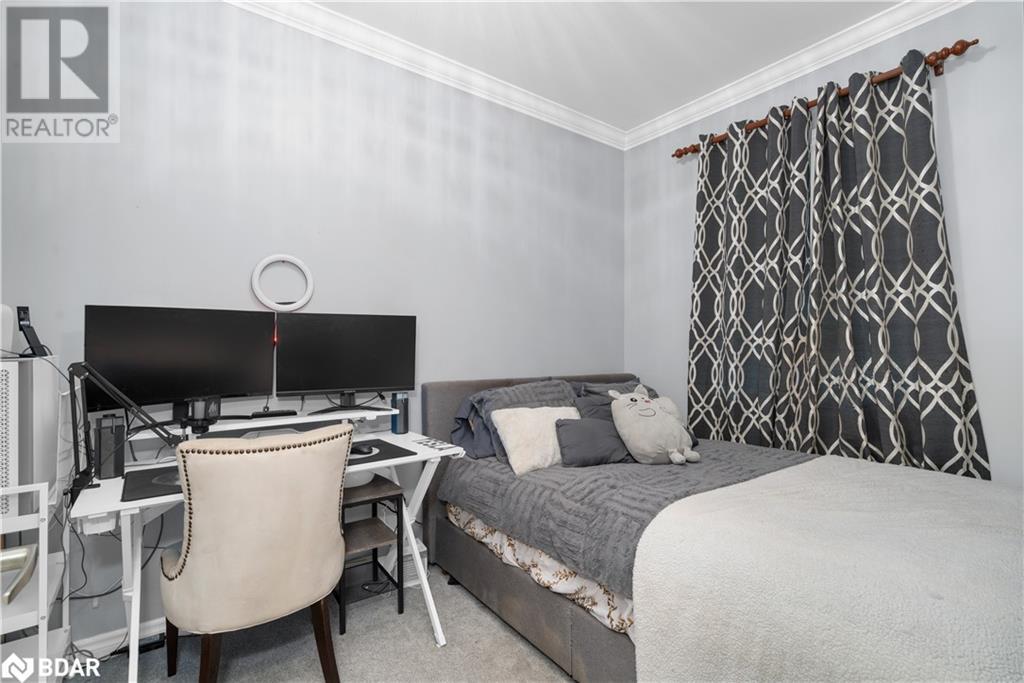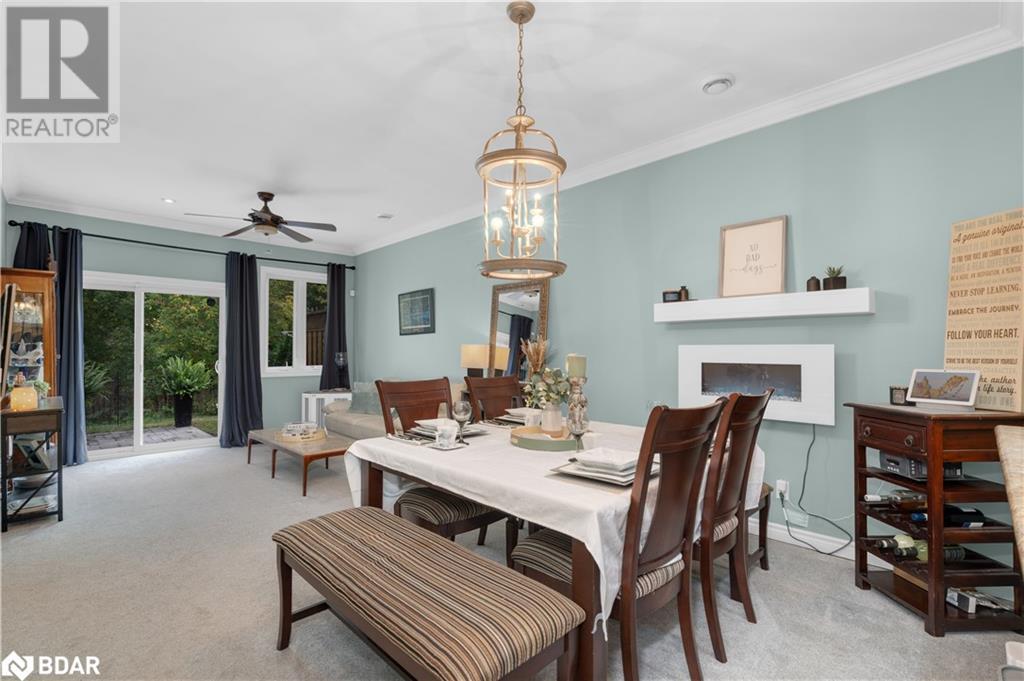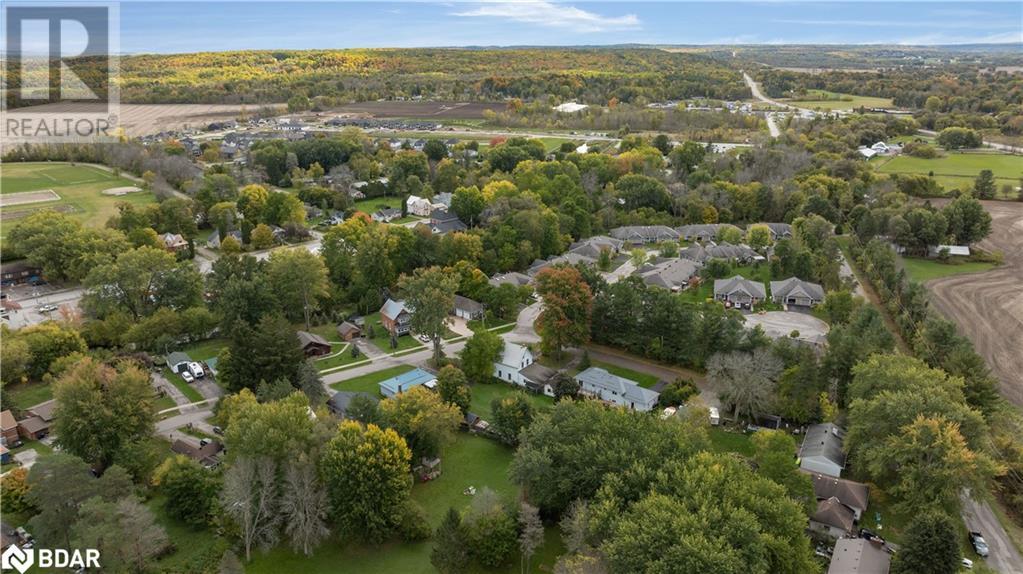2 Bedroom
2 Bathroom
930 sqft
Bungalow
Window Air Conditioner
Forced Air
Landscaped
$624,900
Welcome to this inviting 2-bedroom, 1.5-bathroom bungalow, where maintenance-free living meets natural beauty, with the Coldwater River flowing just behind the property. The open-concept design offers a spacious and comfortable living environment, perfect for easygoing living. High 9-foot ceilings, crown molding, and elegant pot lights give the home a refined touch, while the primary bedroom features a walk-in closet and a private 4-piece ensuite for your personal retreat. The bright, airy kitchen, complete with stainless steel appliances and ample storage, is perfect for both everyday meals and entertaining. Step outside to your private backyard, where an interlock patio and retractable awning allow you to relax and enjoy the peaceful surroundings year-round. With minimal upkeep required, this home offers the ideal setting for a laid-back, hassle-free lifestyle in a serene riverside location. (id:50638)
Property Details
|
MLS® Number
|
40665153 |
|
Property Type
|
Single Family |
|
Features
|
Skylight |
|
Parking Space Total
|
3 |
Building
|
Bathroom Total
|
2 |
|
Bedrooms Above Ground
|
2 |
|
Bedrooms Total
|
2 |
|
Appliances
|
Dishwasher, Dryer, Refrigerator, Stove, Washer, Microwave Built-in |
|
Architectural Style
|
Bungalow |
|
Basement Type
|
None |
|
Construction Style Attachment
|
Attached |
|
Cooling Type
|
Window Air Conditioner |
|
Exterior Finish
|
Stone, Vinyl Siding |
|
Half Bath Total
|
1 |
|
Heating Fuel
|
Natural Gas |
|
Heating Type
|
Forced Air |
|
Stories Total
|
1 |
|
Size Interior
|
930 Sqft |
|
Type
|
Row / Townhouse |
|
Utility Water
|
Municipal Water |
Parking
Land
|
Access Type
|
Road Access |
|
Acreage
|
No |
|
Landscape Features
|
Landscaped |
|
Sewer
|
Municipal Sewage System |
|
Size Depth
|
107 Ft |
|
Size Frontage
|
24 Ft |
|
Size Total Text
|
Under 1/2 Acre |
|
Zoning Description
|
R1-h |
Rooms
| Level |
Type |
Length |
Width |
Dimensions |
|
Main Level |
Laundry Room |
|
|
6'3'' x 11'5'' |
|
Main Level |
Foyer |
|
|
3'11'' x 14'7'' |
|
Main Level |
4pc Bathroom |
|
|
5'4'' x 8'6'' |
|
Main Level |
Primary Bedroom |
|
|
10'7'' x 12'3'' |
|
Main Level |
Living Room |
|
|
12'0'' x 12'4'' |
|
Main Level |
Dining Room |
|
|
12'0'' x 10'6'' |
|
Main Level |
Kitchen |
|
|
12'0'' x 9'11'' |
|
Main Level |
2pc Bathroom |
|
|
4'11'' x 6'11'' |
|
Main Level |
Bedroom |
|
|
7'8'' x 14'3'' |
https://www.realtor.ca/real-estate/27549727/3-riverwalk-drive-coldwater

























