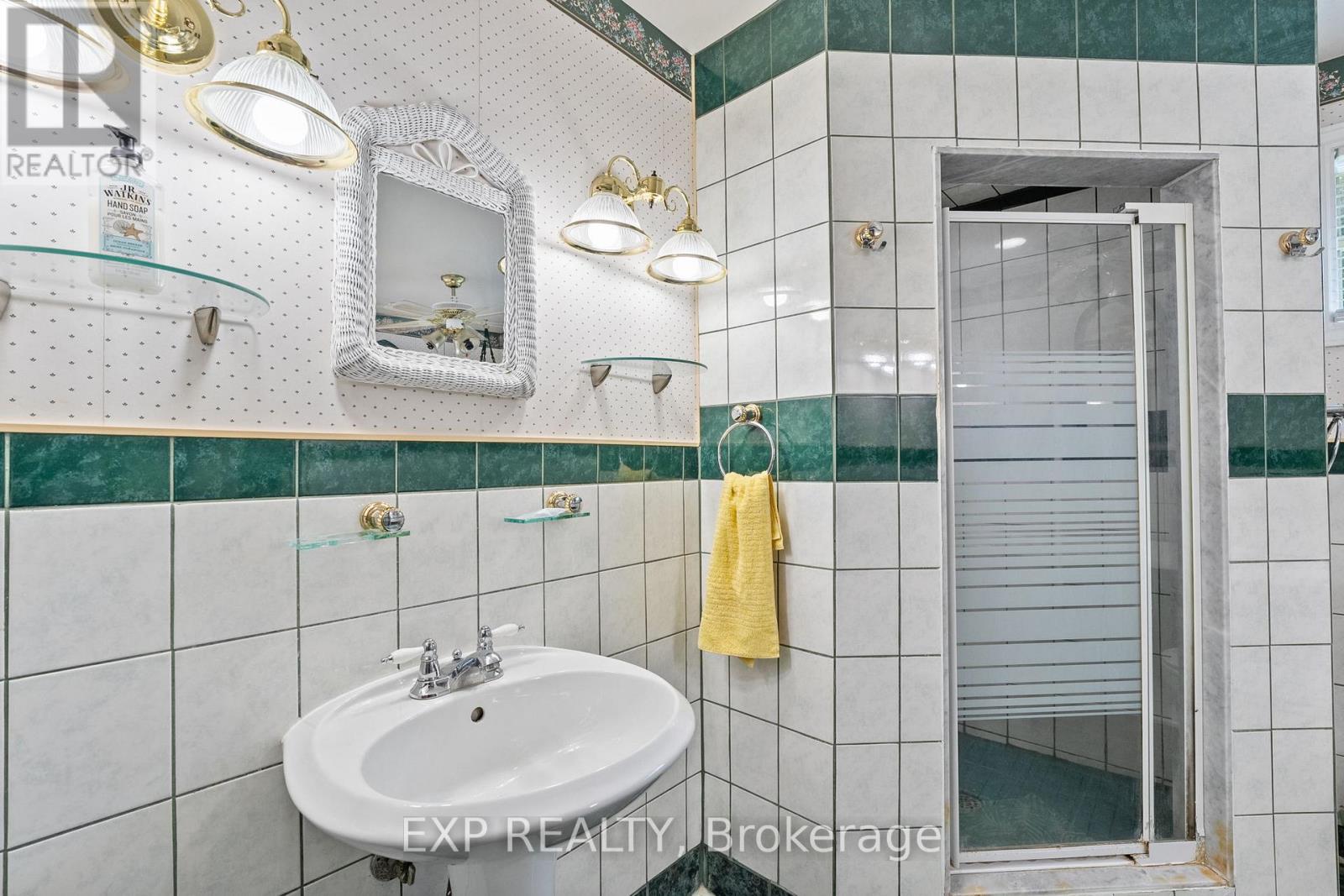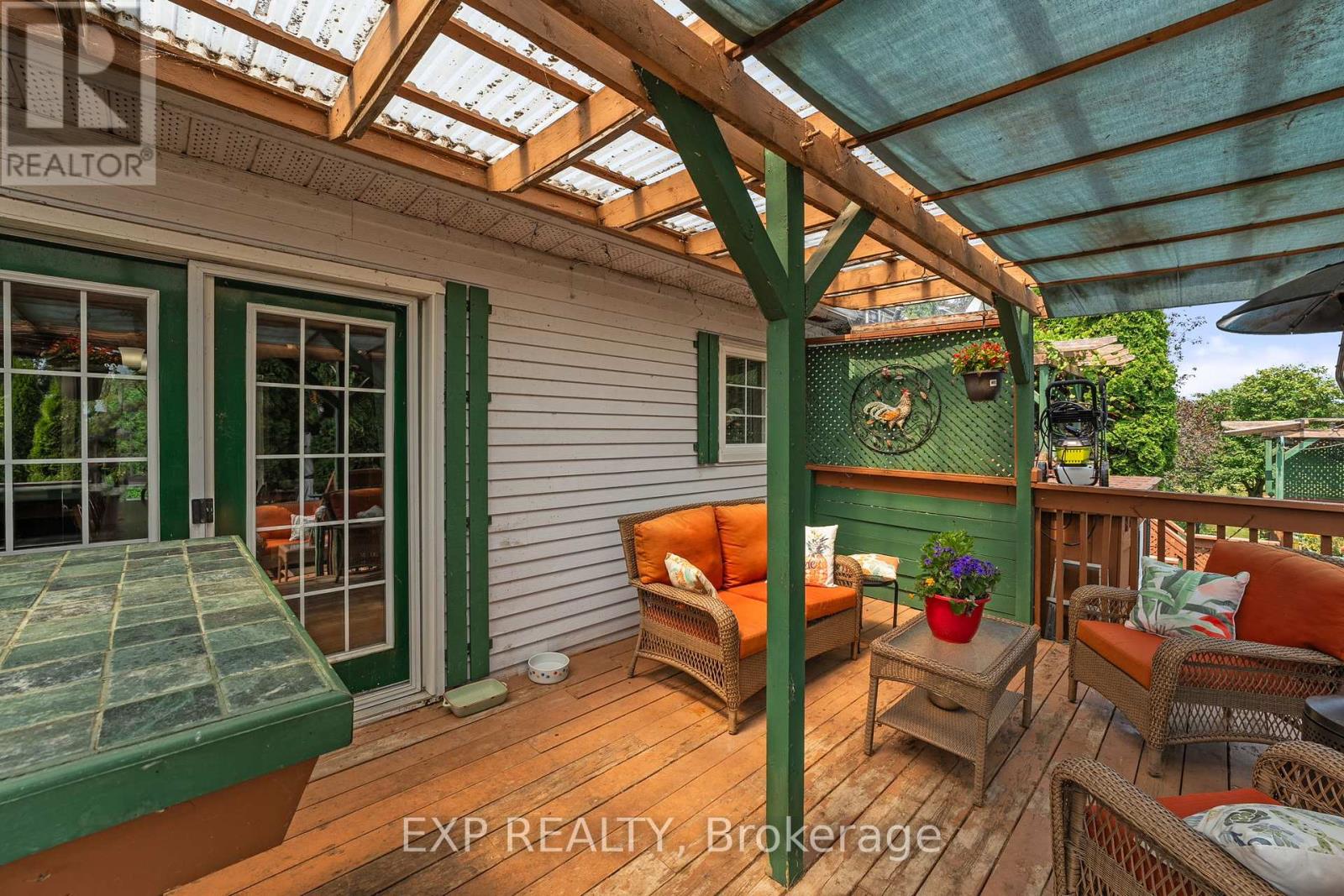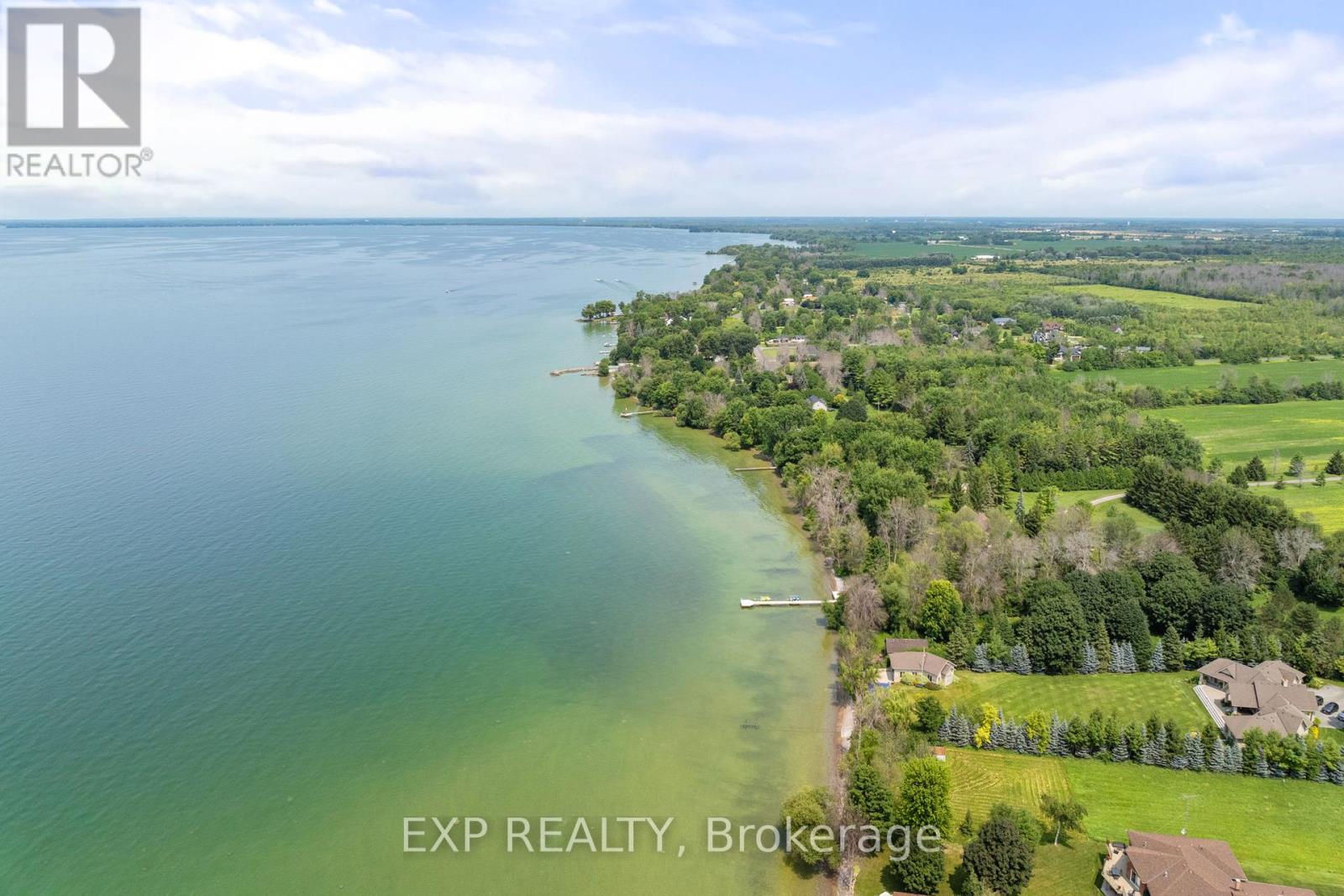5 Bedroom
2 Bathroom
Bungalow
Fireplace
Above Ground Pool
Forced Air
$779,000
Welcome to 2948 Suntrac Drive. Tucked away on a peaceful street with mature landscaping, this charming raised bungalow offers the perfect blend of country-like setting while still being close to all major amenities. With 3 bedrooms on the main level and 2 in the partially finished lower level, along with a 4 piece bathroom on each floor, you have plenty of space for everyone here. Inside this home you will find a bright and welcoming kitchen that's perfect for whipping up your favourite meals. The hardwood flooring on the main level adds a touch of warmth and elegance and the dining room features a set of French doors that walk out to a spacious deck, ideal for entertaining. Imagine the barbeques and pool parties you can host! Lake Simcoe provides the most beautiful back dropped for evening walks and this home features indirect beach access for you to watch sunsets all year long. A well kept yard with a paved driveway in a serene neighborhood is what makes 2948 Suntrac Drive a home you can envision building a life in. (id:50638)
Property Details
|
MLS® Number
|
S9355485 |
|
Property Type
|
Single Family |
|
Community Name
|
Brechin |
|
Parking Space Total
|
4 |
|
Pool Type
|
Above Ground Pool |
Building
|
Bathroom Total
|
2 |
|
Bedrooms Above Ground
|
3 |
|
Bedrooms Below Ground
|
2 |
|
Bedrooms Total
|
5 |
|
Architectural Style
|
Bungalow |
|
Basement Development
|
Partially Finished |
|
Basement Type
|
N/a (partially Finished) |
|
Construction Style Attachment
|
Detached |
|
Exterior Finish
|
Vinyl Siding, Brick |
|
Fireplace Present
|
Yes |
|
Flooring Type
|
Ceramic, Hardwood, Laminate |
|
Foundation Type
|
Concrete |
|
Heating Fuel
|
Propane |
|
Heating Type
|
Forced Air |
|
Stories Total
|
1 |
|
Type
|
House |
|
Utility Water
|
Municipal Water |
Land
|
Acreage
|
No |
|
Sewer
|
Septic System |
|
Size Depth
|
250 Ft |
|
Size Frontage
|
150 Ft |
|
Size Irregular
|
150 X 250 Ft |
|
Size Total Text
|
150 X 250 Ft|1/2 - 1.99 Acres |
Rooms
| Level |
Type |
Length |
Width |
Dimensions |
|
Lower Level |
Utility Room |
3.1 m |
3.89 m |
3.1 m x 3.89 m |
|
Lower Level |
Bedroom 4 |
3.31 m |
3.93 m |
3.31 m x 3.93 m |
|
Lower Level |
Bedroom 5 |
3.58 m |
2.89 m |
3.58 m x 2.89 m |
|
Lower Level |
Other |
6.28 m |
3 m |
6.28 m x 3 m |
|
Main Level |
Living Room |
5.53 m |
3.83 m |
5.53 m x 3.83 m |
|
Main Level |
Kitchen |
2.96 m |
4 m |
2.96 m x 4 m |
|
Main Level |
Dining Room |
3.49 m |
4 m |
3.49 m x 4 m |
|
Main Level |
Primary Bedroom |
3.21 m |
3.83 m |
3.21 m x 3.83 m |
|
Main Level |
Bedroom 2 |
3.21 m |
4 m |
3.21 m x 4 m |
|
Main Level |
Bedroom 3 |
3.2 m |
3.12 m |
3.2 m x 3.12 m |
|
Ground Level |
Foyer |
1.91 m |
2.13 m |
1.91 m x 2.13 m |
https://www.realtor.ca/real-estate/27435696/2948-suntrac-drive-ramara-brechin-brechin










































