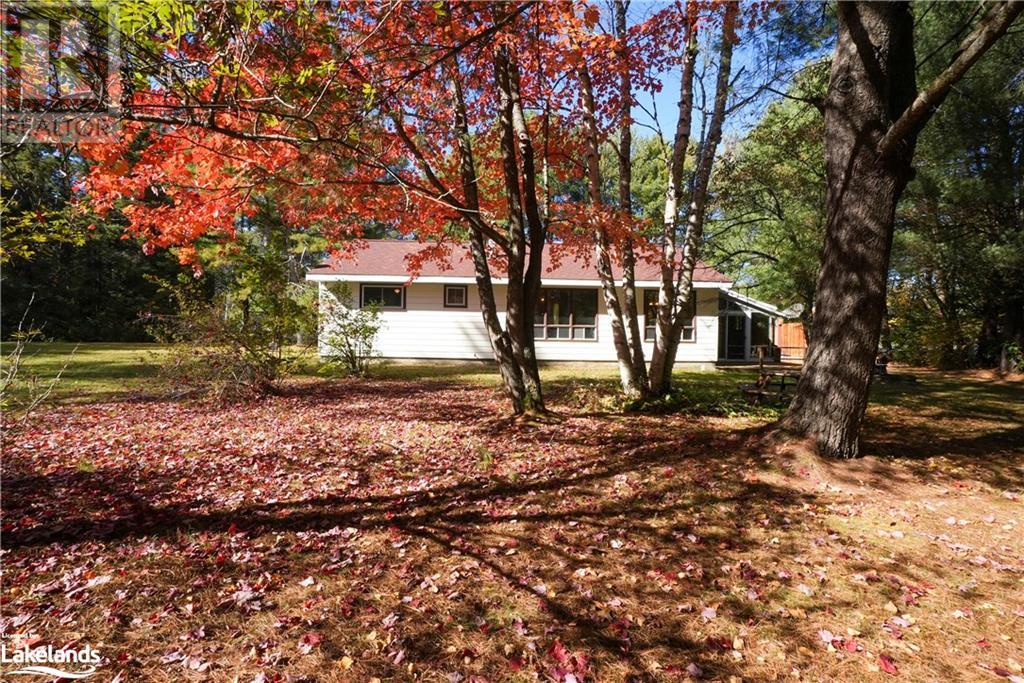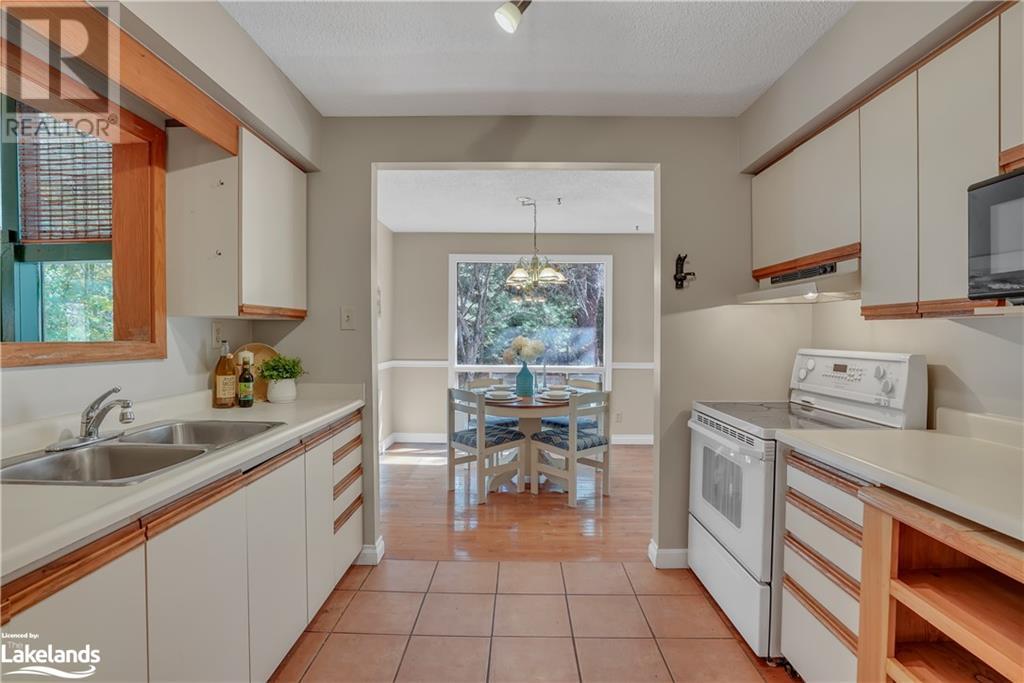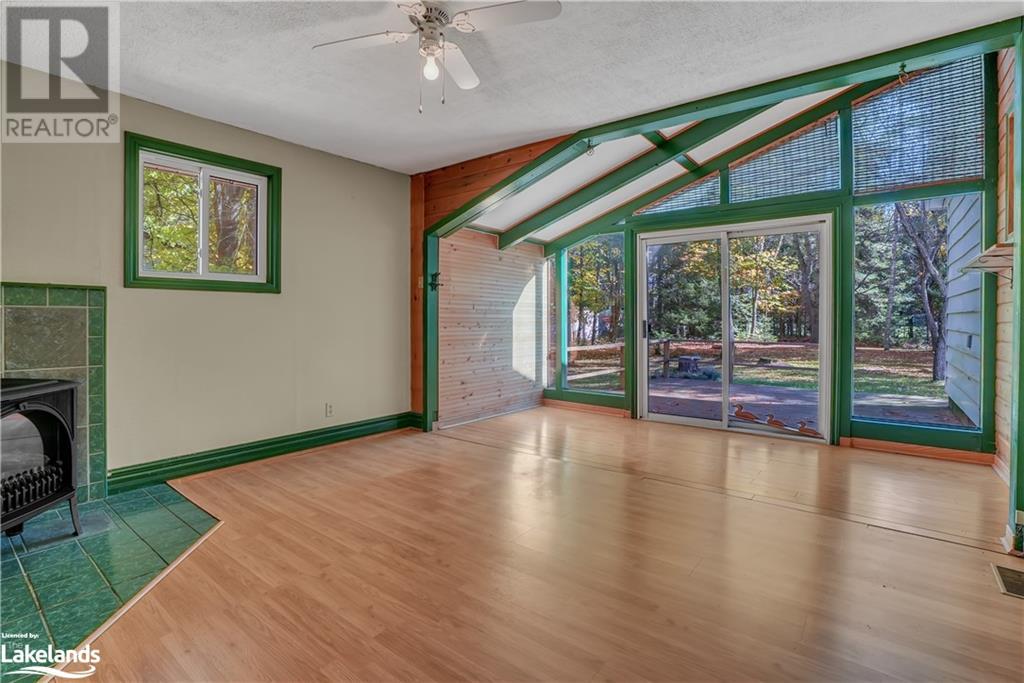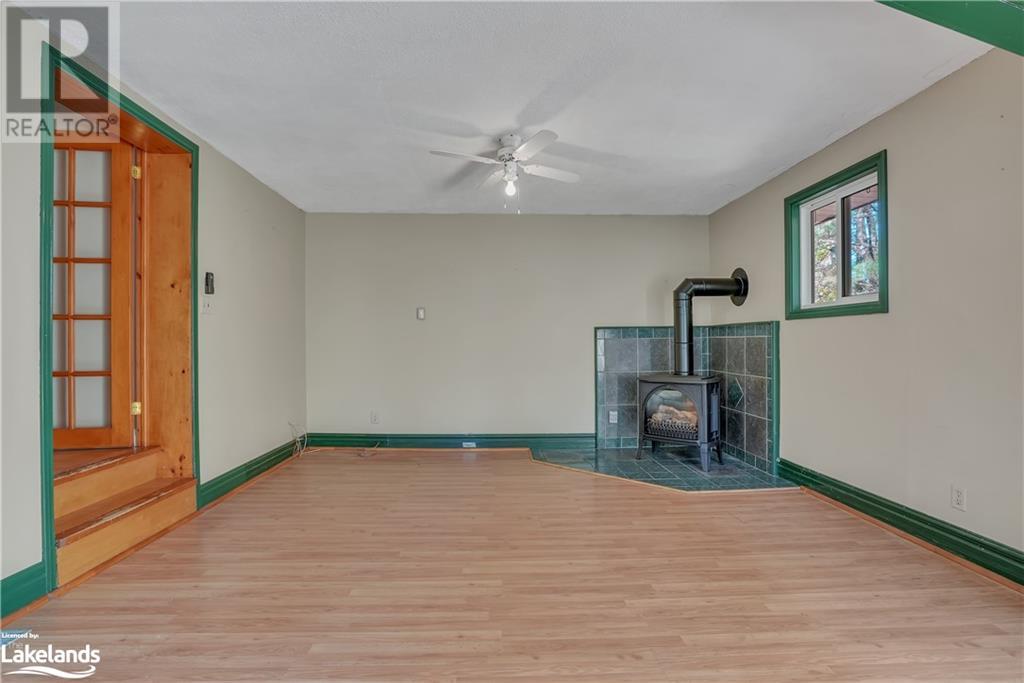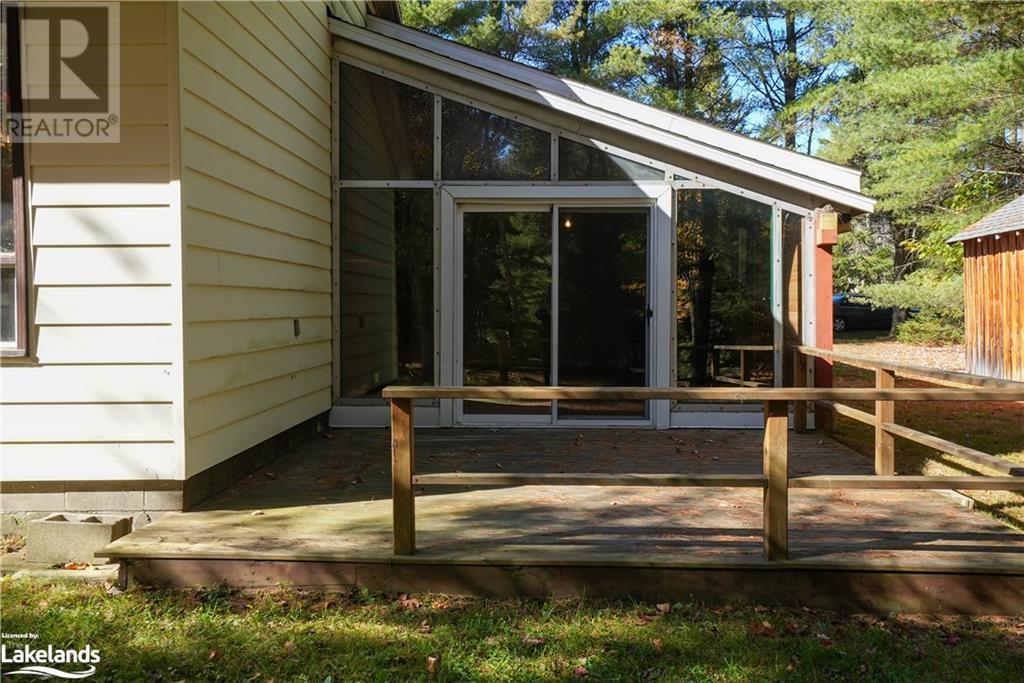3 Bedroom
2 Bathroom
Bungalow
Fireplace
Forced Air
$590,000
Why is this neighborhood so special? Well, here peace and quiet is the normal stride of life. So, if that’s your pace, this is the home for you! This mature and established community is tucked away from the busyness of town, with a few streets that intertwine, perfect for mixing up your daily walks. Conveniently, it is situated five minutes to Highway 11 and five minutes to downtown. With almost an acre to play, a double car garage to store, and easy main floor living, this bungalow is just waiting to become a beautiful home once again. It features three bedrooms, two bathrooms, and a large Muskoka room to boot. Come see why this is the perfect choice for your next move—you will be glad you did. (id:50638)
Property Details
|
MLS® Number
|
X10439235 |
|
Property Type
|
Single Family |
|
Community Name
|
Macaulay |
|
Features
|
Flat Site, Dry |
|
Parking Space Total
|
8 |
Building
|
Bathroom Total
|
2 |
|
Bedrooms Above Ground
|
3 |
|
Bedrooms Total
|
3 |
|
Amenities
|
Fireplace(s) |
|
Appliances
|
Water Heater, Dryer, Microwave, Refrigerator, Stove |
|
Architectural Style
|
Bungalow |
|
Basement Development
|
Unfinished |
|
Basement Type
|
Crawl Space (unfinished) |
|
Construction Style Attachment
|
Detached |
|
Exterior Finish
|
Aluminum Siding, Wood |
|
Fireplace Present
|
Yes |
|
Fireplace Total
|
2 |
|
Foundation Type
|
Block |
|
Heating Fuel
|
Natural Gas |
|
Heating Type
|
Forced Air |
|
Stories Total
|
1 |
|
Type
|
House |
|
Utility Water
|
Municipal Water |
Parking
Land
|
Acreage
|
No |
|
Sewer
|
Septic System |
|
Size Frontage
|
202.77 M |
|
Size Irregular
|
202.77 X 209.41 Acre |
|
Size Total Text
|
202.77 X 209.41 Acre|1/2 - 1.99 Acres |
|
Zoning Description
|
Ru |
Rooms
| Level |
Type |
Length |
Width |
Dimensions |
|
Main Level |
Laundry Room |
3.17 m |
1.78 m |
3.17 m x 1.78 m |
|
Main Level |
Family Room |
4.17 m |
3.56 m |
4.17 m x 3.56 m |
|
Main Level |
Sunroom |
4.01 m |
1.85 m |
4.01 m x 1.85 m |
|
Main Level |
Other |
4.5 m |
3.2 m |
4.5 m x 3.2 m |
|
Main Level |
Other |
1.52 m |
3.2 m |
1.52 m x 3.2 m |
|
Main Level |
Foyer |
2.24 m |
1.78 m |
2.24 m x 1.78 m |
|
Main Level |
Bedroom |
3.61 m |
3.02 m |
3.61 m x 3.02 m |
|
Main Level |
Bedroom |
3 m |
3.02 m |
3 m x 3.02 m |
|
Main Level |
Primary Bedroom |
3.73 m |
4.65 m |
3.73 m x 4.65 m |
|
Main Level |
Other |
1.57 m |
2.29 m |
1.57 m x 2.29 m |
|
Main Level |
Bathroom |
1.57 m |
2.29 m |
1.57 m x 2.29 m |
|
Main Level |
Living Room |
4.65 m |
5.82 m |
4.65 m x 5.82 m |
|
Main Level |
Dining Room |
3.07 m |
2.9 m |
3.07 m x 2.9 m |
|
Main Level |
Kitchen |
3.07 m |
2.72 m |
3.07 m x 2.72 m |
https://www.realtor.ca/real-estate/27563800/29-sellens-avenue-bracebridge-macaulay-macaulay


