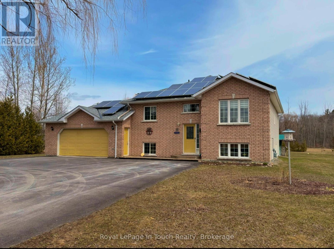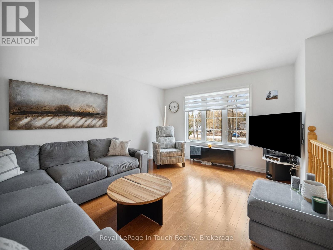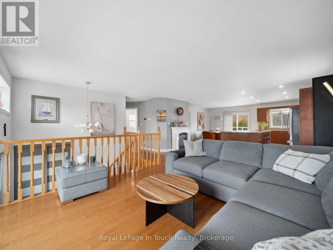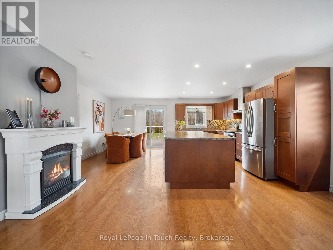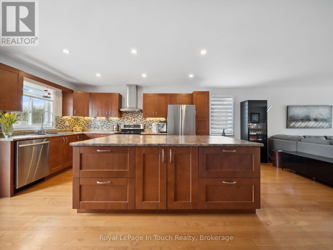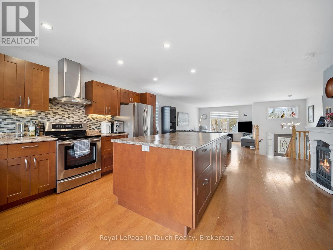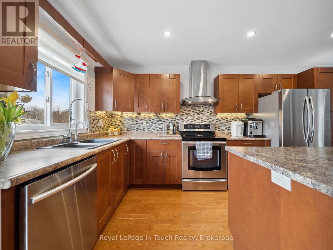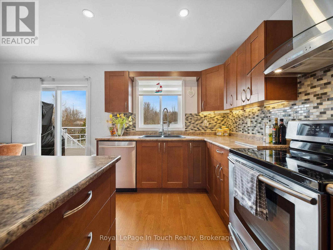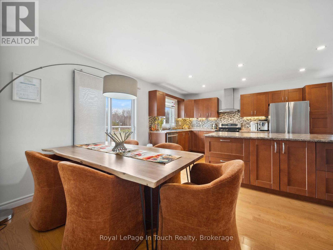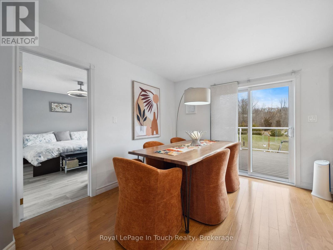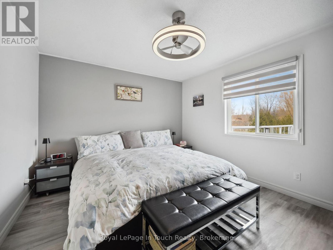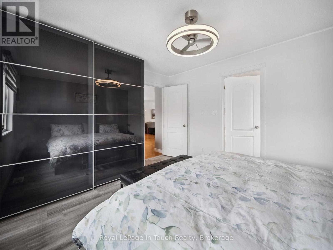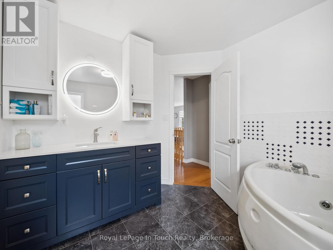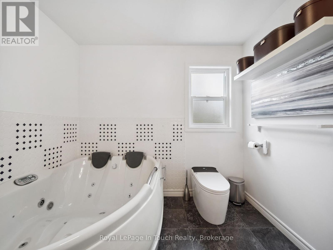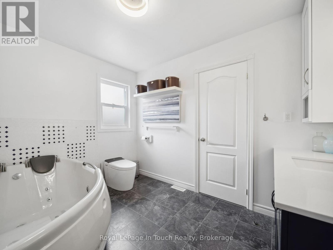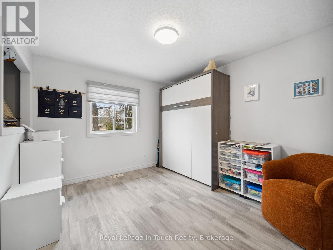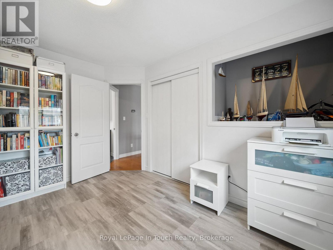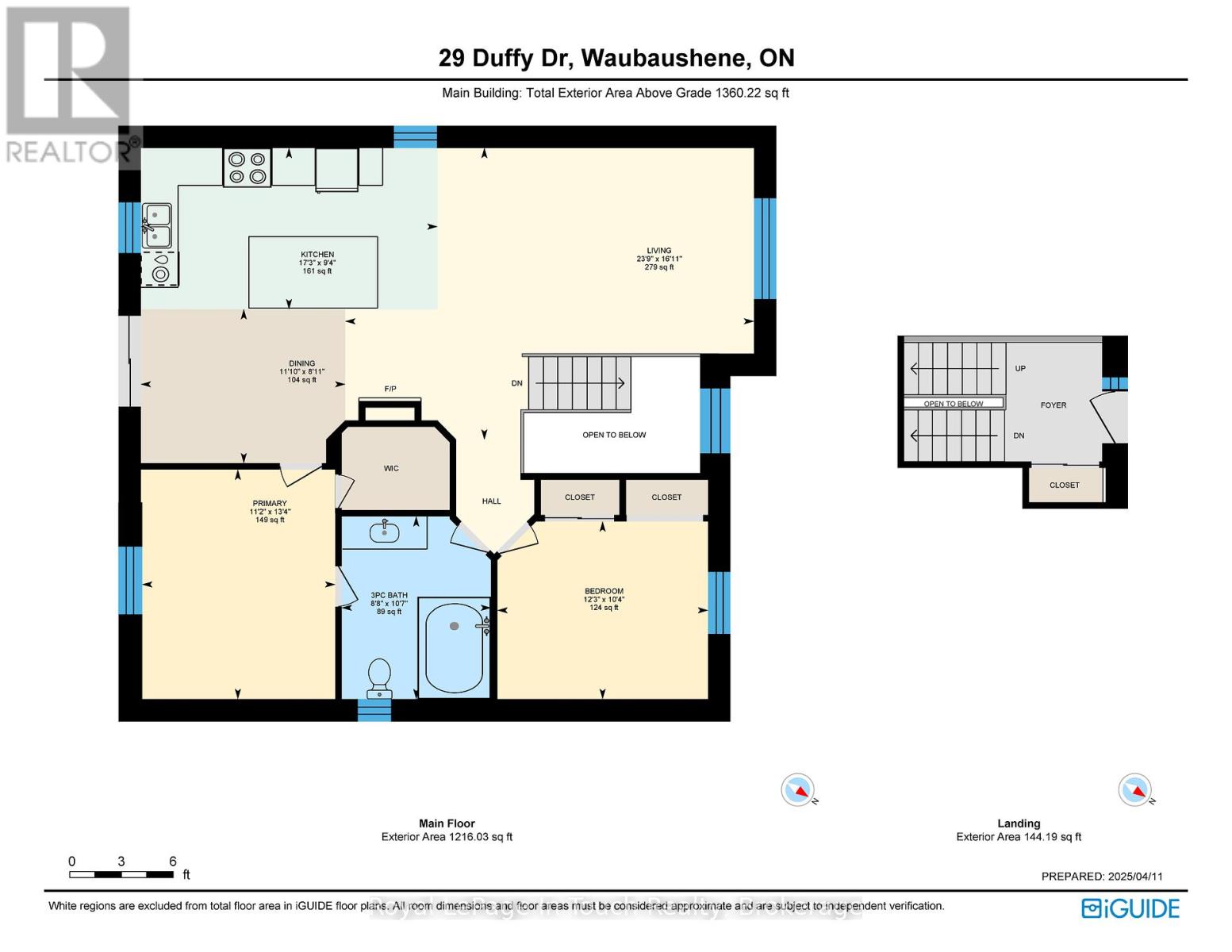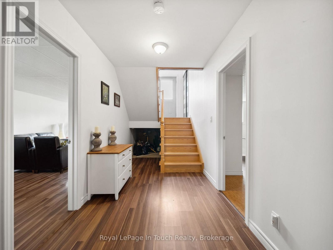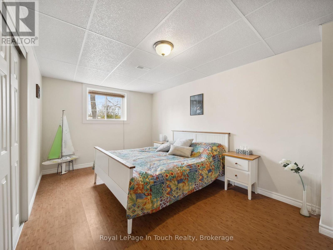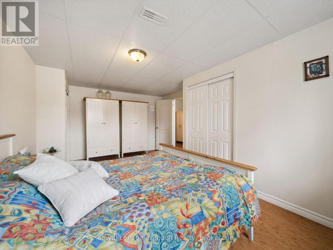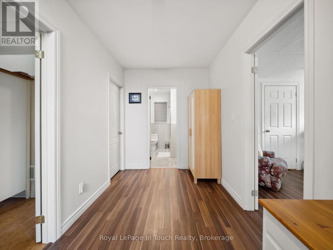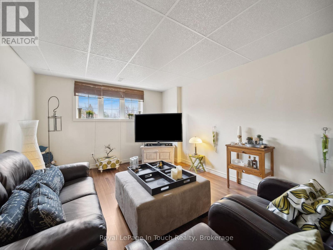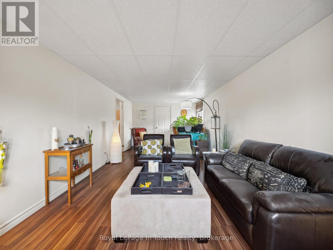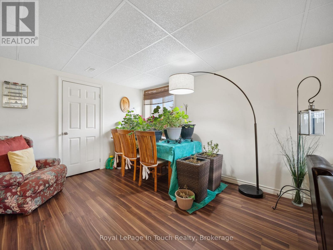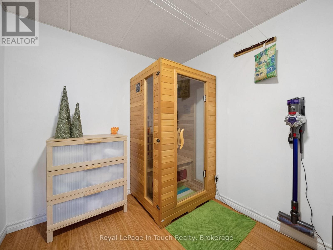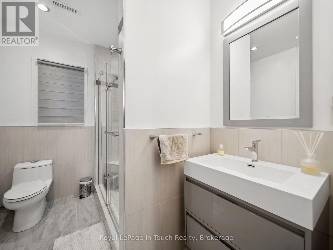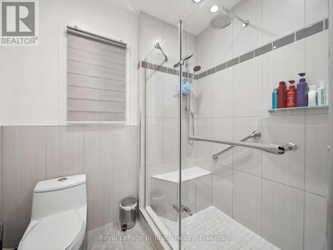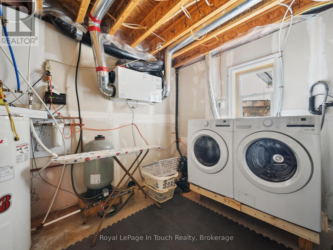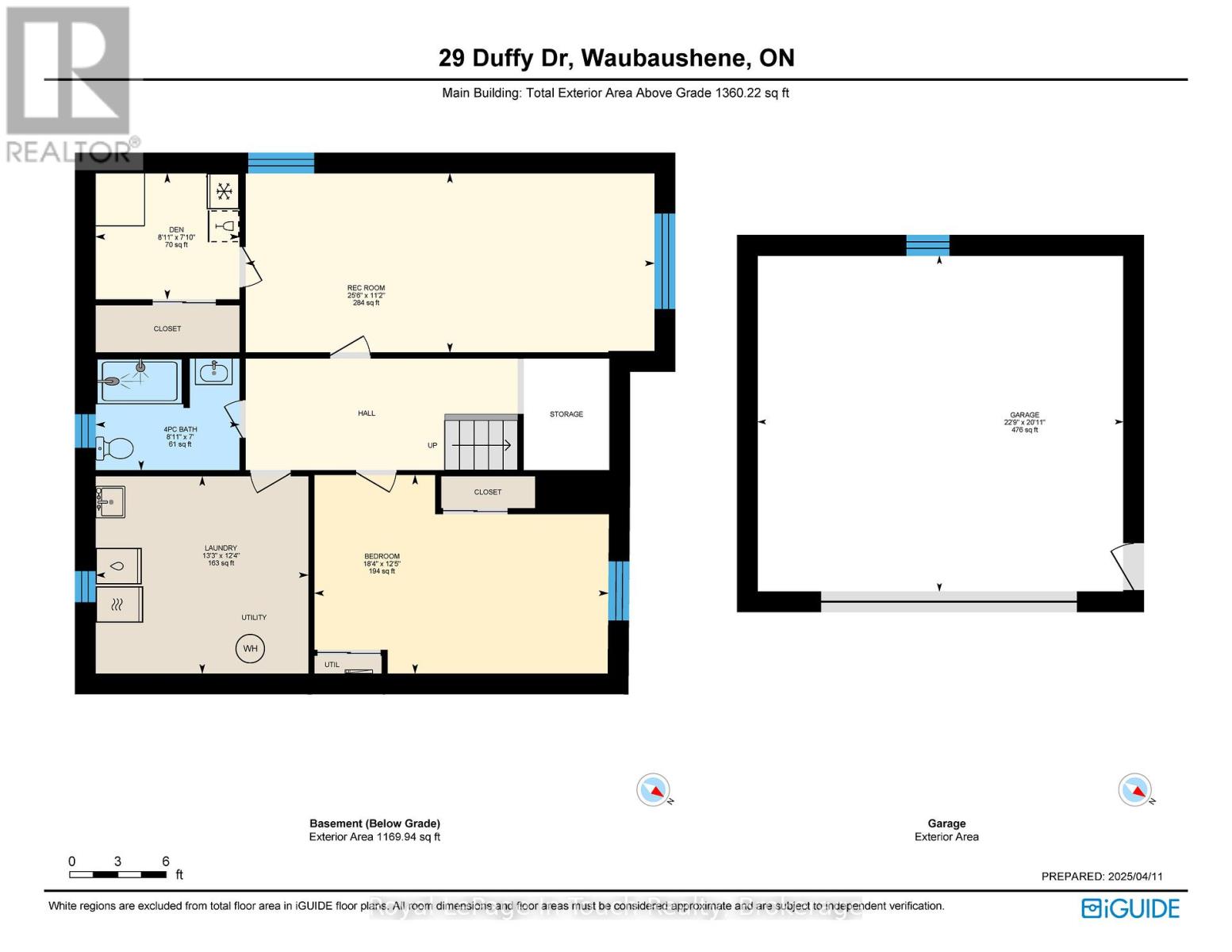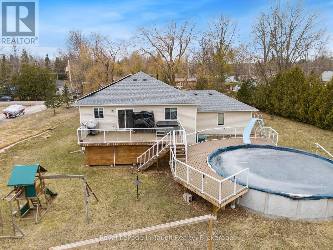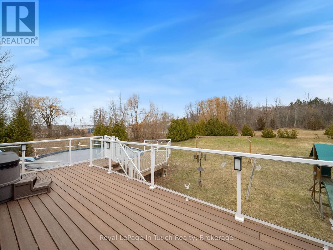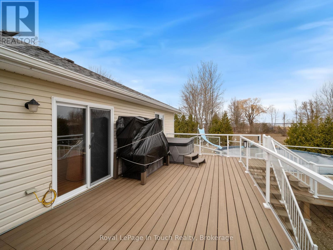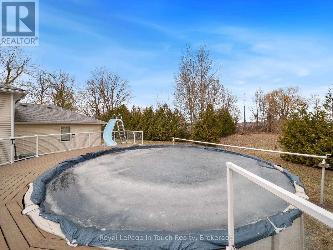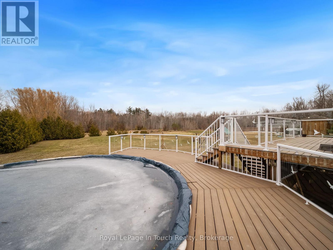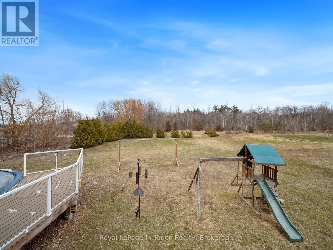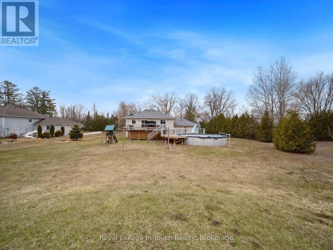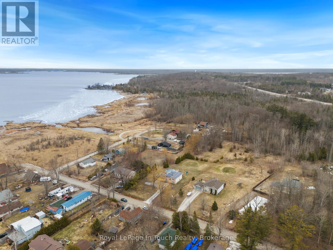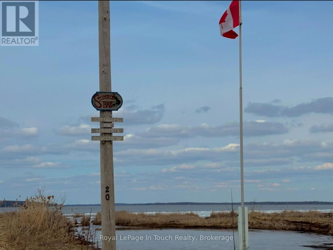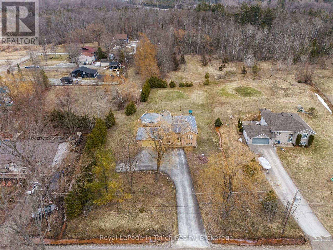4 Bedroom
2 Bathroom
1100 - 1500 sqft
Raised Bungalow
Fireplace
Above Ground Pool
Central Air Conditioning
Forced Air
Acreage
$975,000
Beautifully updated 2+2 BEDROOM, 2-BATH RAISED BUNGALOW on over 2 ACRES in STURGEON BAY, located steps from GEORGIAN BAY and only minutes to HWY 400. This home features a TWO CAR GARAGE, PAVED DRIVEWAY, ICF CONSTRUCTION, LARGE WINDOWS, OPEN-CONCEPT LAYOUT, SPACIOUS KITCHEN with ample STORAGE, STAINLESS STEEL APPLIANCES, and a LARGE ISLAND. The BRIGHT LIVING ROOM and FINISHED BASEMENT with TWO additional BEDROOMS and a TILED 3-PIECE BATHROOM provide additional living space for the whole family. The PRIMARY BEDROOM has ENSUITE PRIVILEGE with a TWO PERSON JACUZZI TUB and HEATED TOILET/BIDET. Exterior features include a 27' HEATED ABOVEGROUND POOL, HOT TUB, and LARGE COMPOSITE DECK with GLASS RAILINGS and VIEWS OF GEORGIAN BAY. Additional upgrades include an ELECTRIC INFRARED SAUNA, NEW FORCED AIR GAS FURNACE (2024), CENTRAL A/C, IRON FILTER, WATER SOFTENER, SEDIMENT FILTER, TROJAN UV, and REVERSE OSMOSIS SYSTEM. A TRANSFERABLE SOLAR POWER CONTRACT offers additional POTENTIAL INCOME. Opportunity for Membership in the STURGEON BAY COTTAGERS ASSOCIATION provides additional RECREATIONAL ACCESS to the BAY. Located near the TAY SHORE TRAIL SYSTEM, OFSC SNOWMOBILE TRAILS, LOCAL SKI HILLS, MARINAS, year-round FISHING and amazing BOATING on GEORGIAN BAY. MOVE-IN READY and ideal for FAMILY LIVING in COTTAGE COUNTRY. (id:50638)
Property Details
|
MLS® Number
|
S12080448 |
|
Property Type
|
Single Family |
|
Community Name
|
Rural Tay |
|
Amenities Near By
|
Park |
|
Features
|
Level Lot, Wooded Area, Irregular Lot Size, Flat Site, Carpet Free, Sump Pump, Solar Equipment, Sauna |
|
Parking Space Total
|
12 |
|
Pool Type
|
Above Ground Pool |
|
Structure
|
Deck |
Building
|
Bathroom Total
|
2 |
|
Bedrooms Above Ground
|
2 |
|
Bedrooms Below Ground
|
2 |
|
Bedrooms Total
|
4 |
|
Age
|
16 To 30 Years |
|
Amenities
|
Fireplace(s) |
|
Appliances
|
Water Heater, Water Purifier, Water Softener, Water Treatment, Dishwasher, Dryer, Freezer, Microwave, Sauna, Stove, Washer, Window Coverings, Wine Fridge, Refrigerator |
|
Architectural Style
|
Raised Bungalow |
|
Basement Development
|
Finished |
|
Basement Type
|
N/a (finished) |
|
Construction Style Attachment
|
Detached |
|
Cooling Type
|
Central Air Conditioning |
|
Exterior Finish
|
Brick, Vinyl Siding |
|
Fire Protection
|
Smoke Detectors |
|
Fireplace Present
|
Yes |
|
Fireplace Total
|
1 |
|
Foundation Type
|
Insulated Concrete Forms |
|
Heating Fuel
|
Natural Gas |
|
Heating Type
|
Forced Air |
|
Stories Total
|
1 |
|
Size Interior
|
1100 - 1500 Sqft |
|
Type
|
House |
|
Utility Water
|
Drilled Well |
Parking
Land
|
Acreage
|
Yes |
|
Land Amenities
|
Park |
|
Sewer
|
Septic System |
|
Size Depth
|
523 Ft |
|
Size Frontage
|
114 Ft ,9 In |
|
Size Irregular
|
114.8 X 523 Ft ; Lot Size Irregular |
|
Size Total Text
|
114.8 X 523 Ft ; Lot Size Irregular|2 - 4.99 Acres |
|
Soil Type
|
Mixed Soil |
|
Surface Water
|
River/stream |
|
Zoning Description
|
Rvep |
Rooms
| Level |
Type |
Length |
Width |
Dimensions |
|
Lower Level |
Laundry Room |
4 m |
3.8 m |
4 m x 3.8 m |
|
Lower Level |
Bedroom 3 |
5.6 m |
3.8 m |
5.6 m x 3.8 m |
|
Lower Level |
Den |
2.7 m |
2.4 m |
2.7 m x 2.4 m |
|
Lower Level |
Recreational, Games Room |
7.8 m |
3 m |
7.8 m x 3 m |
|
Lower Level |
Bathroom |
2.7 m |
2.1 m |
2.7 m x 2.1 m |
|
Main Level |
Living Room |
7.2 m |
5.2 m |
7.2 m x 5.2 m |
|
Main Level |
Kitchen |
5.3 m |
2.8 m |
5.3 m x 2.8 m |
|
Main Level |
Dining Room |
3.6 m |
2 m |
3.6 m x 2 m |
|
Main Level |
Primary Bedroom |
3.4 m |
4 m |
3.4 m x 4 m |
|
Main Level |
Bedroom 2 |
3.7 m |
3.1 m |
3.7 m x 3.1 m |
|
Main Level |
Bathroom |
2.6 m |
3.2 m |
2.6 m x 3.2 m |
Utilities
https://www.realtor.ca/real-estate/28162647/29-duffy-drive-tay-rural-tay


