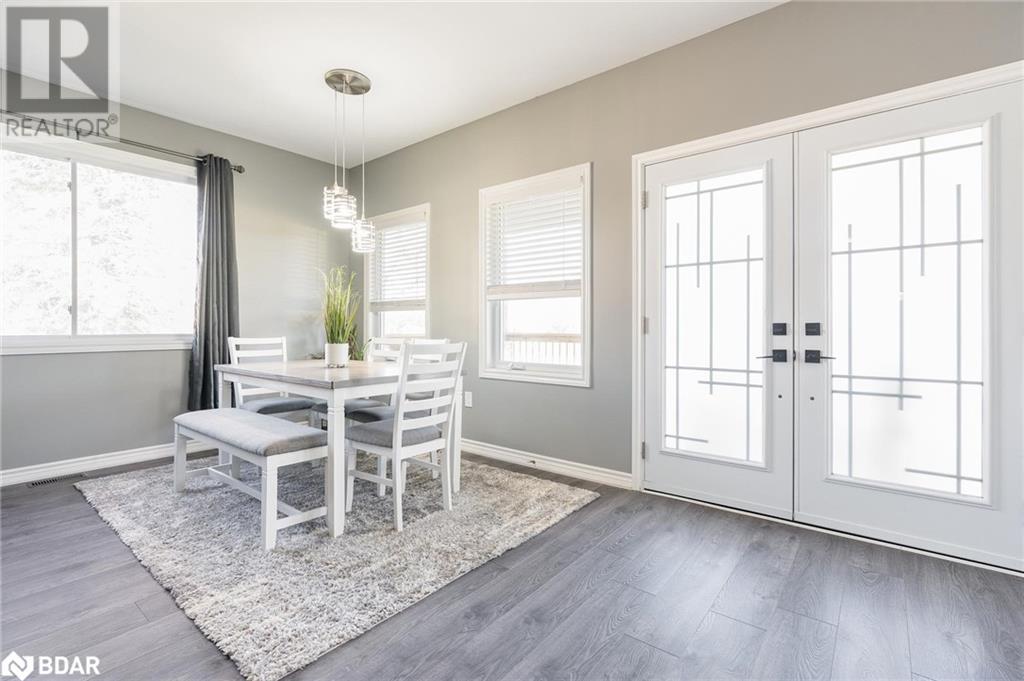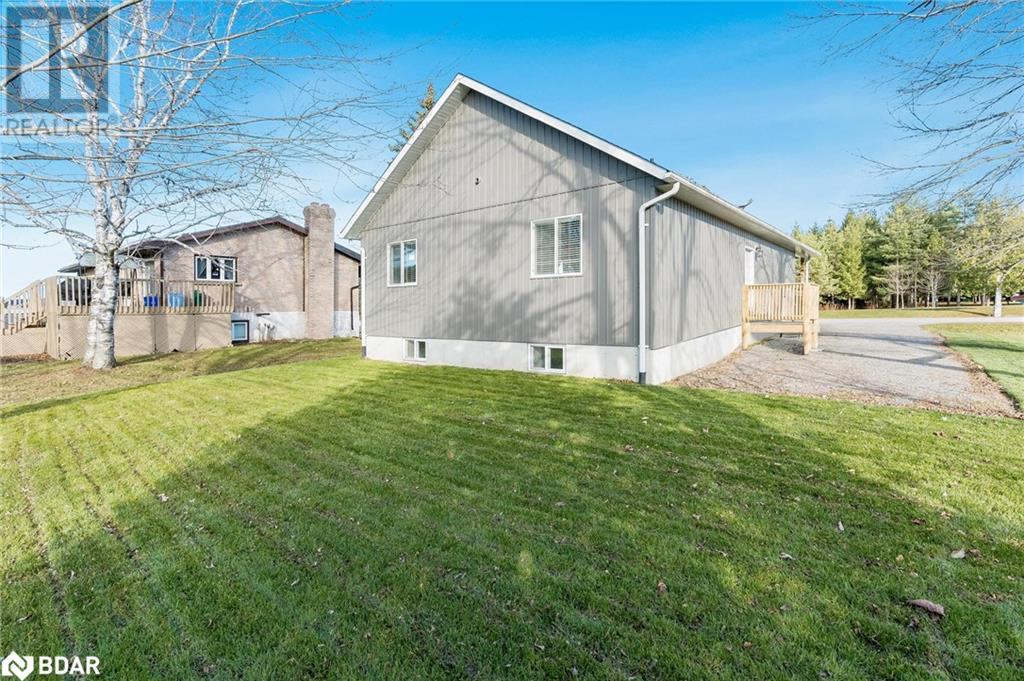4 Bedroom
3 Bathroom
2103 sqft
Raised Bungalow
None
Forced Air
$749,000
Top 5 Reasons You Will Love This Home: 1) Newly-built four bedroom, three bathroom, dual-kitchen home offering incredible potential for a rental income suite or multi-family living 2) Located in the heart of Brechin, surrounded by a variety of local amenities for easy, everyday convenience 3) Situated on a quiet street with minimal traffic, promising peace and privacy in an ideal setting 4) Equipped with reliable municipal services, offering a move-in ready experience 5) Quick access to Highway 12 presenting a smooth and straightforward commute for work or travel. 2,103 fin.sq.ft. Age 1. Visit our website for more detailed information. (id:50638)
Property Details
|
MLS® Number
|
40675603 |
|
Property Type
|
Single Family |
|
Equipment Type
|
Propane Tank |
|
Features
|
Crushed Stone Driveway, Country Residential |
|
Parking Space Total
|
5 |
|
Rental Equipment Type
|
Propane Tank |
Building
|
Bathroom Total
|
3 |
|
Bedrooms Above Ground
|
2 |
|
Bedrooms Below Ground
|
2 |
|
Bedrooms Total
|
4 |
|
Appliances
|
Dishwasher, Dryer, Washer |
|
Architectural Style
|
Raised Bungalow |
|
Basement Development
|
Finished |
|
Basement Type
|
Full (finished) |
|
Constructed Date
|
2023 |
|
Construction Style Attachment
|
Detached |
|
Cooling Type
|
None |
|
Exterior Finish
|
Vinyl Siding |
|
Foundation Type
|
Poured Concrete |
|
Heating Fuel
|
Propane |
|
Heating Type
|
Forced Air |
|
Stories Total
|
1 |
|
Size Interior
|
2103 Sqft |
|
Type
|
House |
|
Utility Water
|
Municipal Water |
Land
|
Acreage
|
No |
|
Sewer
|
Municipal Sewage System |
|
Size Depth
|
112 Ft |
|
Size Frontage
|
66 Ft |
|
Size Total Text
|
Under 1/2 Acre |
|
Zoning Description
|
Vr-1 |
Rooms
| Level |
Type |
Length |
Width |
Dimensions |
|
Lower Level |
4pc Bathroom |
|
|
Measurements not available |
|
Lower Level |
Bedroom |
|
|
11'6'' x 10'5'' |
|
Lower Level |
Bedroom |
|
|
11'9'' x 9'5'' |
|
Lower Level |
Living Room |
|
|
20'4'' x 16'2'' |
|
Lower Level |
Dining Room |
|
|
11'9'' x 10'5'' |
|
Lower Level |
Kitchen |
|
|
11'2'' x 7'3'' |
|
Main Level |
4pc Bathroom |
|
|
Measurements not available |
|
Main Level |
Bedroom |
|
|
12'8'' x 10'9'' |
|
Main Level |
Full Bathroom |
|
|
Measurements not available |
|
Main Level |
Primary Bedroom |
|
|
12'8'' x 12'1'' |
|
Main Level |
Living Room |
|
|
14'6'' x 14'4'' |
|
Main Level |
Dining Room |
|
|
14'7'' x 8'5'' |
|
Main Level |
Eat In Kitchen |
|
|
15'5'' x 12'4'' |
https://www.realtor.ca/real-estate/27667891/2834-perry-avenue-brechin




















