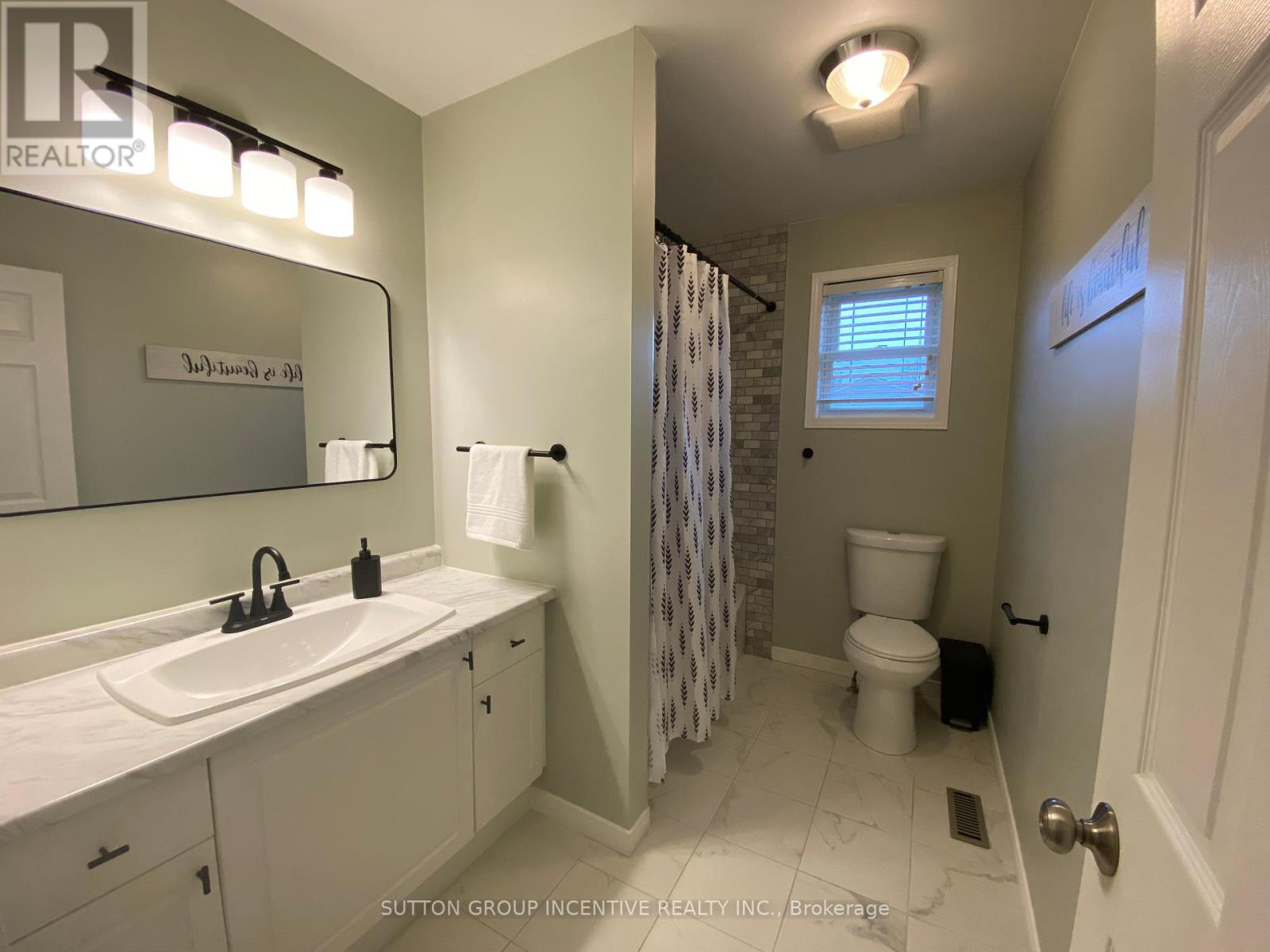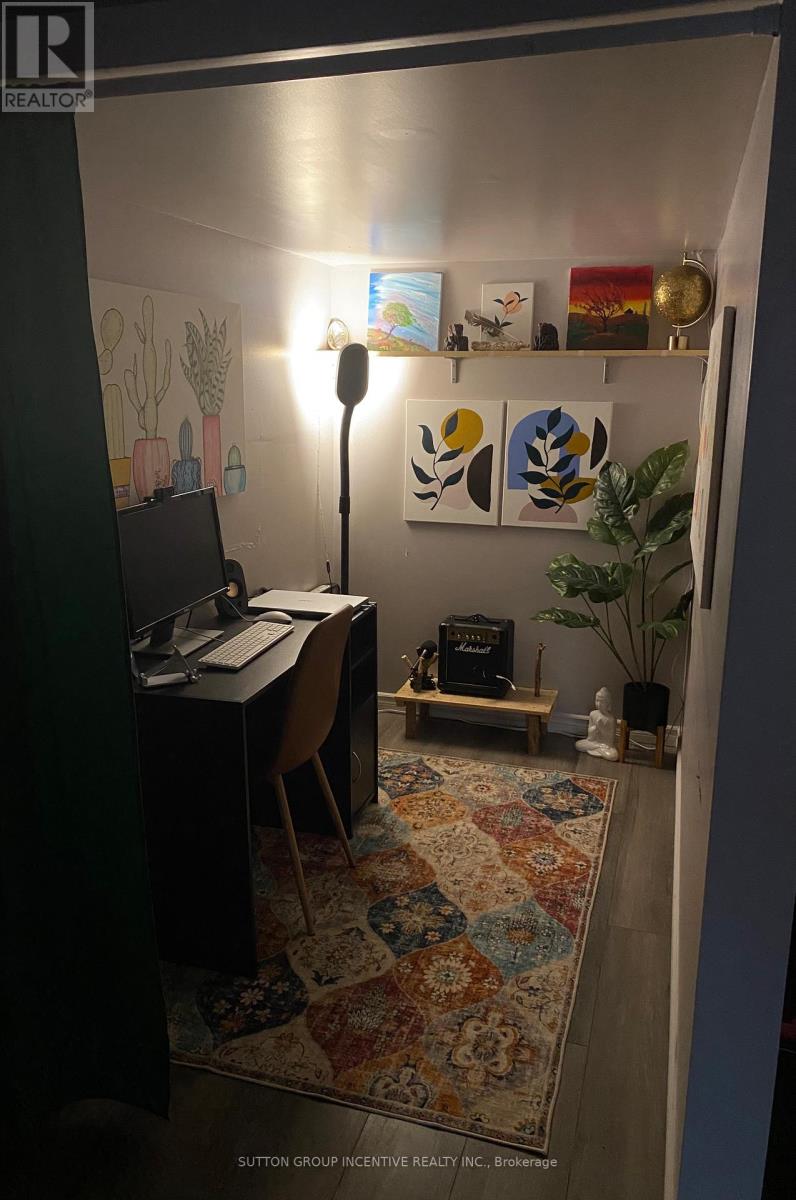3 Bedroom
2 Bathroom
1100 - 1500 sqft
Bungalow
Central Air Conditioning
Forced Air
$680,000
Nestled in a quiet, family-oriented neighborhood, this charming 3 Bedroom, 2 Bathroom, Detached home offers comfort and convenience. Location is everything and this home delivers! Minutes from Lake Simcoe and Tudhope Beach Park, the Downtown Core, the Rec-Centre, Groceries, Shopping and all Amenities You are sure to fall in love with the life-style. To make the morning routine a breeze, this home is walking distance to both the Elementary and High School. Step inside to find a warm and inviting main level with a spacious living and dining room, ideal for family dinners and cozy movie nights. Enter the kitchen with Brand New Countertops and loads of cupboard space. Continuing down the hallway is a well-designed layout, with two principal Bedrooms and Laundry on the main floor! The home also offers two Bathrooms, thoughtfully designed for everyday ease. One of the true hidden gems is the basement, a versatile space perfect for relaxation, productivity and entertaining! It features an additional bedroom, large rec room, a home gym, a dedicated office, a bathroom with a Walk-In Shower and even a Pantry for extra storage! The backyard is fully fenced, perfect for kids and pets, with a wide-open space ready for your patio furniture and BBQ. This home is unbeatable! Book a showing today and see what I'm talking about. (id:50638)
Property Details
|
MLS® Number
|
S12078936 |
|
Property Type
|
Single Family |
|
Community Name
|
Orillia |
|
Amenities Near By
|
Schools, Beach |
|
Community Features
|
School Bus, Community Centre |
|
Features
|
Sump Pump |
|
Parking Space Total
|
2 |
|
Structure
|
Deck |
Building
|
Bathroom Total
|
2 |
|
Bedrooms Above Ground
|
3 |
|
Bedrooms Total
|
3 |
|
Appliances
|
Water Heater, Dishwasher, Dryer, Microwave, Stove, Washer, Refrigerator |
|
Architectural Style
|
Bungalow |
|
Basement Development
|
Partially Finished |
|
Basement Type
|
N/a (partially Finished) |
|
Construction Style Attachment
|
Detached |
|
Cooling Type
|
Central Air Conditioning |
|
Exterior Finish
|
Brick, Vinyl Siding |
|
Foundation Type
|
Concrete |
|
Heating Fuel
|
Natural Gas |
|
Heating Type
|
Forced Air |
|
Stories Total
|
1 |
|
Size Interior
|
1100 - 1500 Sqft |
|
Type
|
House |
|
Utility Water
|
Municipal Water |
Parking
Land
|
Acreage
|
No |
|
Land Amenities
|
Schools, Beach |
|
Sewer
|
Sanitary Sewer |
|
Size Depth
|
98 Ft ,7 In |
|
Size Frontage
|
42 Ft ,8 In |
|
Size Irregular
|
42.7 X 98.6 Ft |
|
Size Total Text
|
42.7 X 98.6 Ft |
|
Surface Water
|
Lake/pond |
Rooms
| Level |
Type |
Length |
Width |
Dimensions |
|
Basement |
Recreational, Games Room |
4.8 m |
4.8 m |
4.8 m x 4.8 m |
|
Basement |
Bedroom 3 |
3.3 m |
2.7 m |
3.3 m x 2.7 m |
|
Basement |
Exercise Room |
8.8 m |
4.5 m |
8.8 m x 4.5 m |
|
Basement |
Bathroom |
2.7 m |
2.89 m |
2.7 m x 2.89 m |
|
Main Level |
Living Room |
6.4 m |
3.3 m |
6.4 m x 3.3 m |
|
Main Level |
Kitchen |
4.2 m |
3 m |
4.2 m x 3 m |
|
Main Level |
Laundry Room |
3 m |
1.5 m |
3 m x 1.5 m |
|
Main Level |
Bedroom |
4.5 m |
3 m |
4.5 m x 3 m |
|
Main Level |
Bedroom 2 |
3.9 m |
3 m |
3.9 m x 3 m |
|
Main Level |
Bathroom |
2.95 m |
2 m |
2.95 m x 2 m |
Utilities
|
Cable
|
Installed |
|
Sewer
|
Installed |
https://www.realtor.ca/real-estate/28159278/28-courtney-crescent-orillia-orillia

























