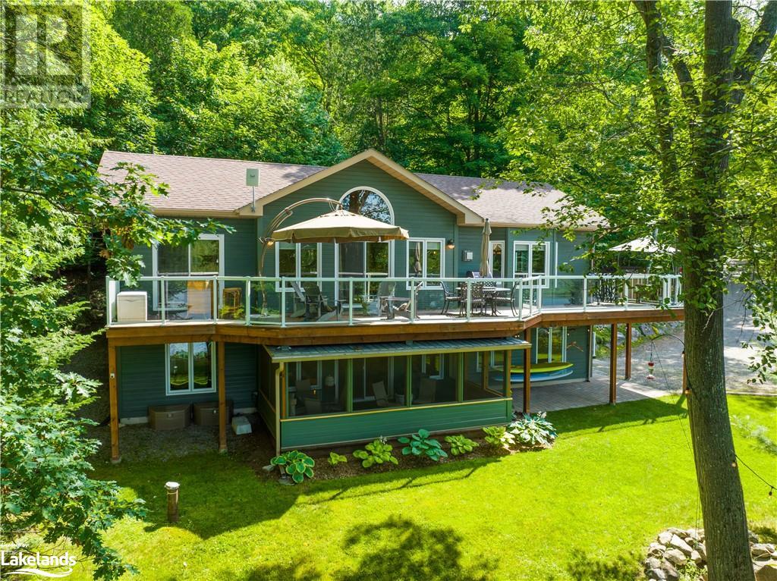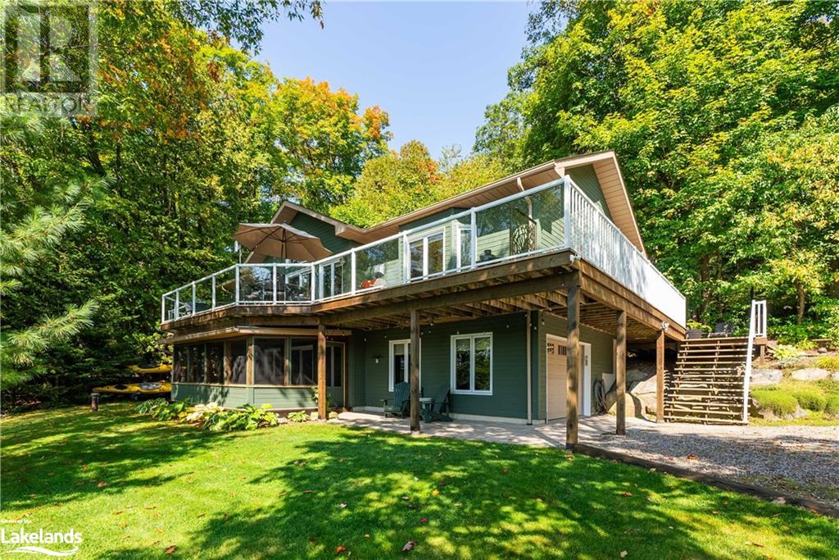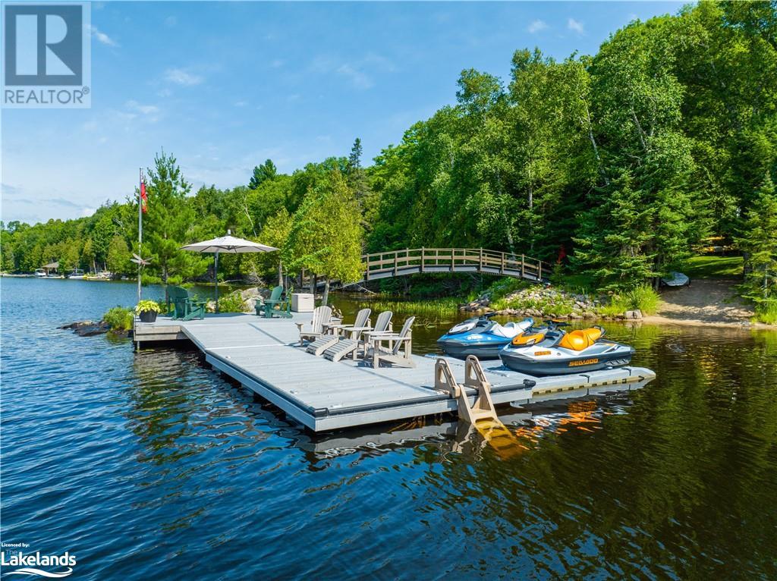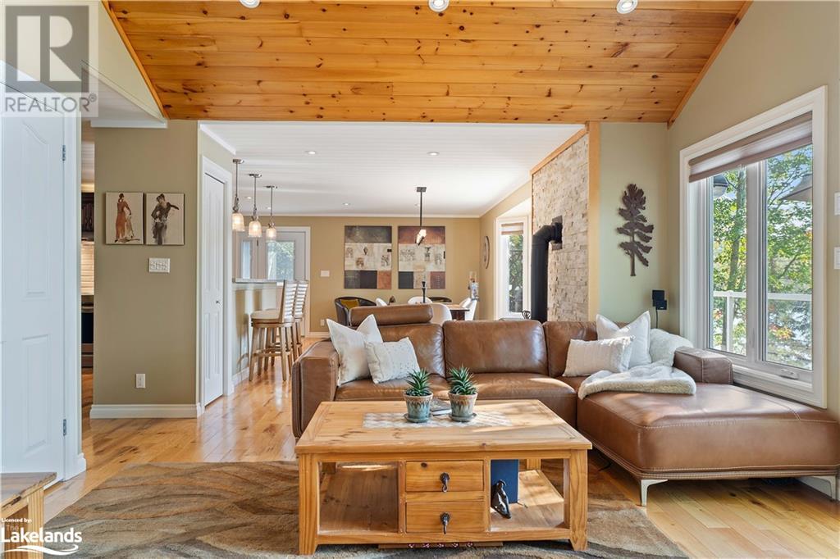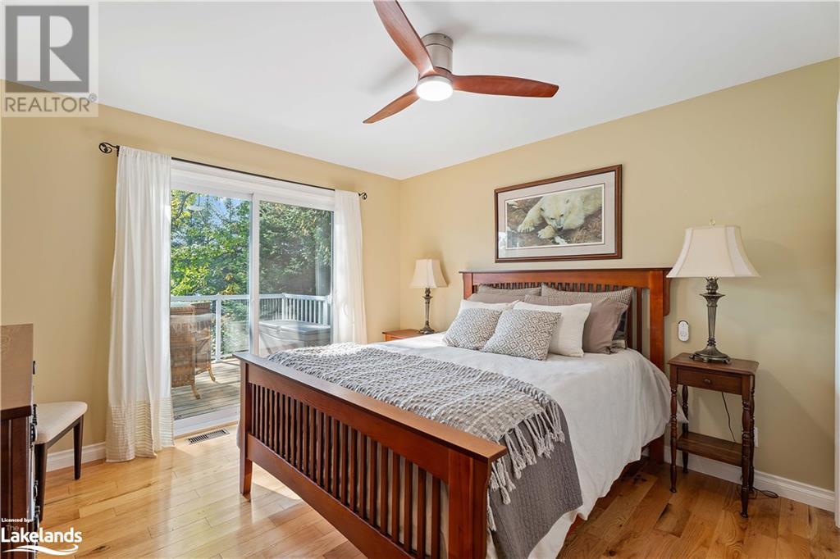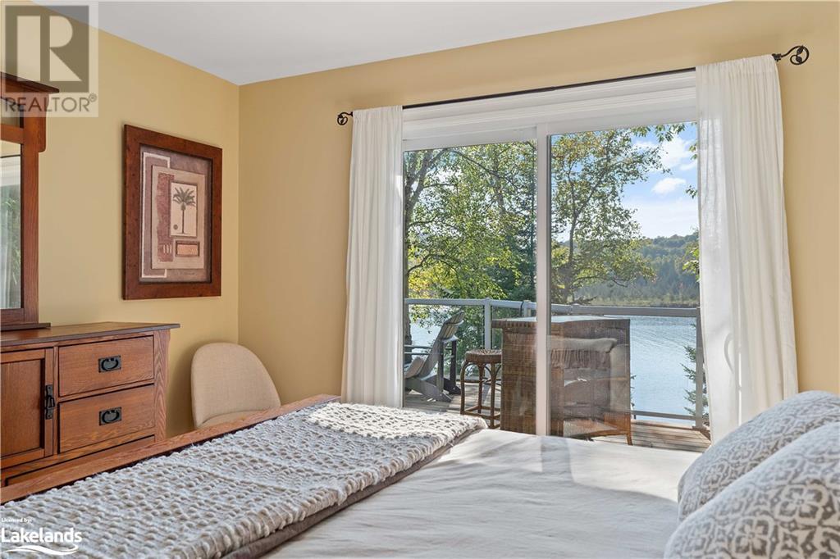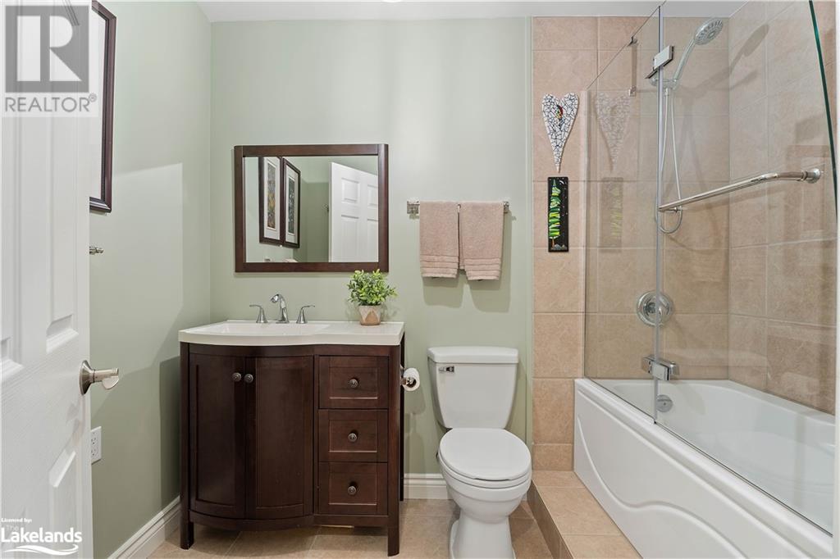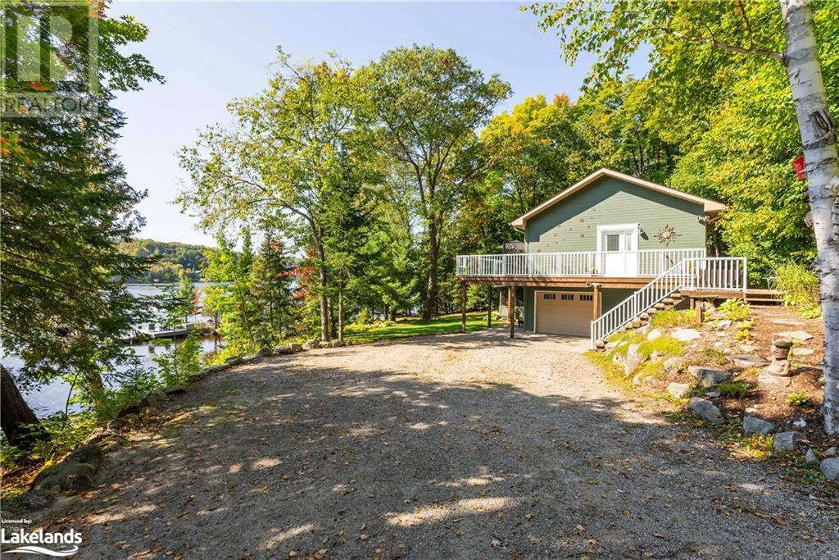4 Bedroom
2 Bathroom
2206 sqft
Raised Bungalow
Central Air Conditioning
Forced Air
Waterfront
$1,675,000
Welcome to this absolutely enchanting place! With 262 feet of South and West-facing frontage, you’ll be basking in sunlight all day, ending your day with spectacular sunsets. The stunning views across the water of vacant land that is zoned Environmentally Protected will ensure a tranquil, unobstructed vista.The combination of the island, with Hydro, connected by a steel footbridge and the mixed shoreline with sand beach creates a truly unique retreat. This meticulously maintained, fully winterized 2,200+ sq. ft., 4 bed, 2 bath, home or cottage is designed for comfort and style with its hardwood flooring, wood-lined cathedral ceiling, and open-concept living space. The attention to detail is impressive, from granite countertops and high-end appliances. The layout is thoughtfully planned, with the main floor primary bedroom offering lake views, and walk out to ample decking. The lower level features additional bedrooms, a family room, Muskoka room, walk out to the lake and access to the heated attached garage. A drilled well, propane furnace, air exchanger, central A/C, and automatic Generac generator add to the convenience and comfort. The property is a nature lover’s dream with its lush gardens, mature perennials, and gentle land leading to a sand beach with deep water off the dock. The island with its granite rock outcroppings and wild blueberries is a perfect retreat, and the extensive dock system enhances your waterfront experience. Lake Cecebe is a part of a sought after lake system including the Magnetawan River, and Ahmic Lake offering over 40 miles of boating, making it ideal for water enthusiasts. With amenities accessible by boat or car; Golf Course,LCBO,Farmer’s Market, Grill and Grocer, Algonquin Fine Foods, Pizzeria, and more. Ideally situated on a year round municipally maintained road with over 150 kms of snowmobile nearby. This is a dream come true for anyone seeking privacy, natural beauty and modern conveniences! (id:50638)
Property Details
|
MLS® Number
|
40643786 |
|
Property Type
|
Single Family |
|
Amenities Near By
|
Marina |
|
Community Features
|
Quiet Area |
|
Equipment Type
|
Propane Tank |
|
Features
|
Southern Exposure, Country Residential |
|
Parking Space Total
|
6 |
|
Rental Equipment Type
|
Propane Tank |
|
View Type
|
Lake View |
|
Water Front Name
|
Lake Cecebe |
|
Water Front Type
|
Waterfront |
Building
|
Bathroom Total
|
2 |
|
Bedrooms Above Ground
|
2 |
|
Bedrooms Below Ground
|
2 |
|
Bedrooms Total
|
4 |
|
Appliances
|
Dishwasher, Dryer, Refrigerator, Stove, Washer, Hood Fan, Window Coverings |
|
Architectural Style
|
Raised Bungalow |
|
Basement Development
|
Finished |
|
Basement Type
|
Full (finished) |
|
Constructed Date
|
2014 |
|
Construction Material
|
Wood Frame |
|
Construction Style Attachment
|
Detached |
|
Cooling Type
|
Central Air Conditioning |
|
Exterior Finish
|
Wood |
|
Foundation Type
|
Poured Concrete |
|
Heating Fuel
|
Propane |
|
Heating Type
|
Forced Air |
|
Stories Total
|
1 |
|
Size Interior
|
2206 Sqft |
|
Type
|
House |
|
Utility Water
|
Drilled Well |
Parking
Land
|
Access Type
|
Water Access, Road Access |
|
Acreage
|
No |
|
Land Amenities
|
Marina |
|
Sewer
|
Septic System |
|
Size Frontage
|
262 Ft |
|
Size Total Text
|
1/2 - 1.99 Acres |
|
Surface Water
|
Lake |
|
Zoning Description
|
Rs |
Rooms
| Level |
Type |
Length |
Width |
Dimensions |
|
Lower Level |
Workshop |
|
|
22'2'' x 19'5'' |
|
Lower Level |
Sunroom |
|
|
18'9'' x 10'5'' |
|
Lower Level |
Bedroom |
|
|
10'8'' x 9'0'' |
|
Lower Level |
Bedroom |
|
|
11'8'' x 8'11'' |
|
Lower Level |
4pc Bathroom |
|
|
8'11'' x 5'10'' |
|
Lower Level |
Family Room |
|
|
18'9'' x 15'4'' |
|
Main Level |
Bedroom |
|
|
11'6'' x 11'4'' |
|
Main Level |
Laundry Room |
|
|
8'11'' x 6'6'' |
|
Main Level |
Foyer |
|
|
8'10'' x 5'11'' |
|
Main Level |
3pc Bathroom |
|
|
11'6'' x 11'4'' |
|
Main Level |
Primary Bedroom |
|
|
11'5'' x 11'4'' |
|
Main Level |
Kitchen |
|
|
14'11'' x 12'9'' |
|
Main Level |
Dining Room |
|
|
19'11'' x 12'1'' |
|
Main Level |
Living Room |
|
|
18'9'' x 13'10'' |
https://www.realtor.ca/real-estate/27424836/276-wurm-road-magnetawan



