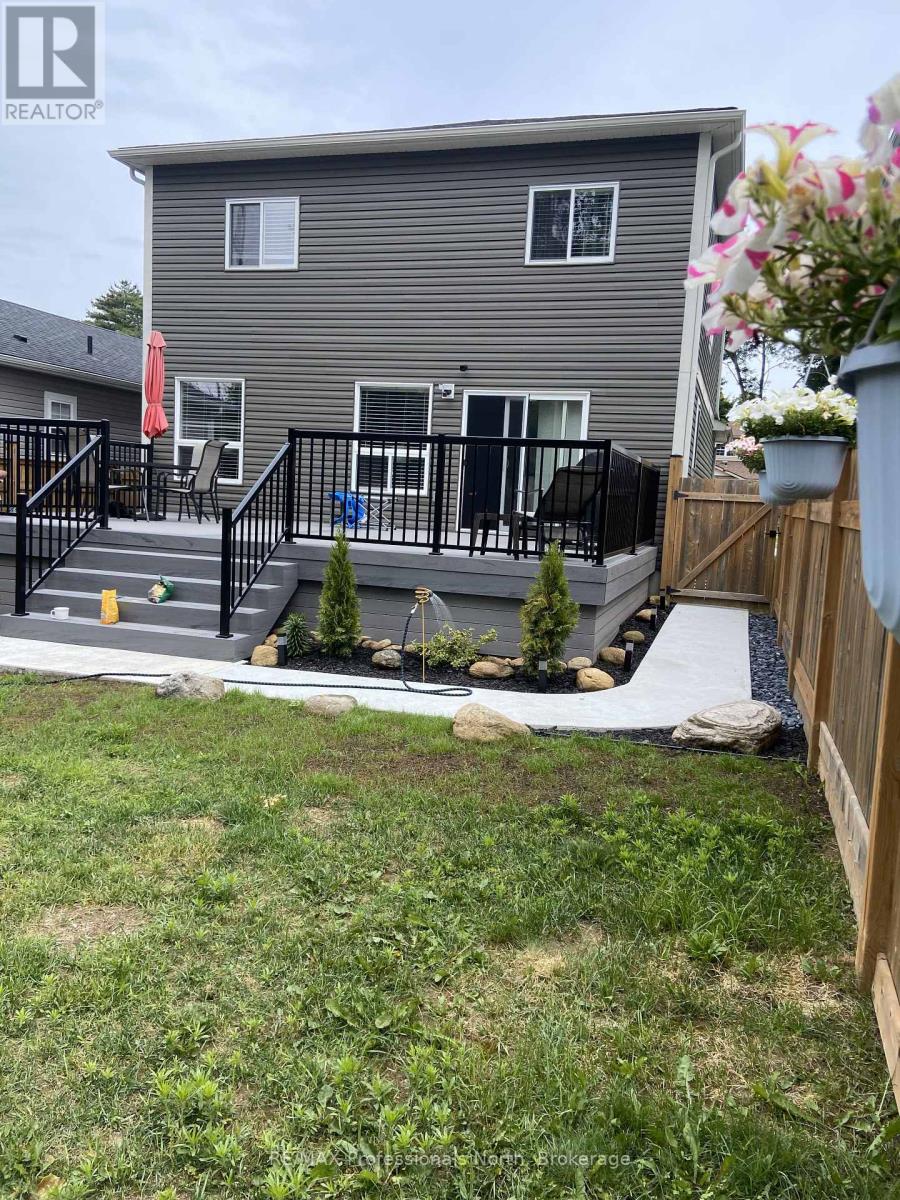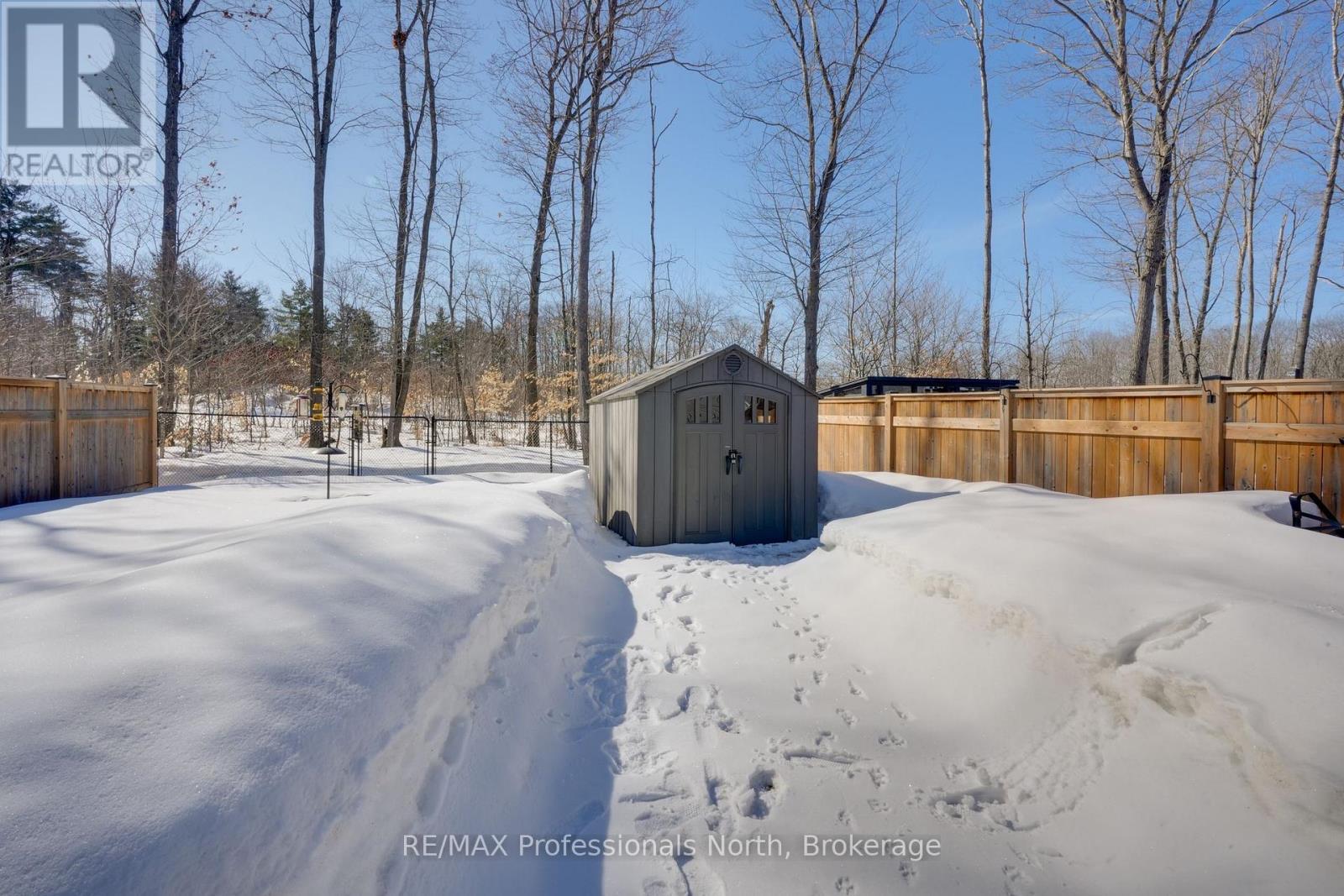4 Bedroom
3 Bathroom
1500 - 2000 sqft
Fireplace
Central Air Conditioning, Air Exchanger
Forced Air
Landscaped
$739,900
Welcome home to this beautiful four-bedroom, three-bathroom two-story home, thoughtfully designed for family living. Nestled in a friendly neighborhood where kids, ride bikes on the street and neighbors stop to chat, this home offers both comfort and convenience. Step inside to a bright and airy open-concept main floor, where the spacious living room, warmed by a cozy natural gas fireplace flows effortlessly into the dining area and modern kitchen. The white shaker-style cabinets, the gleaming hardwood flooring and a sprawling island with a breakfast bar create the perfect space for everything from busy mornings to relaxed weekend gatherings. A main-floor laundry room and inside access to the double attached garage add everyday ease. Upstairs, the primary bedroom offers plenty of closet space and a private ensuite, while three additional bedrooms provide room for family, guests, or a home office. The full unfinished basement comes with a rough-in for a fourth bathroom, giving you endless possibilities to expand and customize. Outside, the fully fenced backyard is ready for play, gardening, or simply unwinding. A composite deck off the kitchen is ideal for summers BBQs and evening drinks, while the garden shed keeps everything organized. And with Muskoka Wharf and Steamship Bay just minutes away, you will love having easy access to waterfront strolls, local shops, and the natural beauty of Lake Muskoka. This is a place to grow, gather, and make lasting memories (id:50638)
Property Details
|
MLS® Number
|
X12051209 |
|
Property Type
|
Single Family |
|
Community Name
|
Muskoka (S) |
|
Amenities Near By
|
Hospital, Place Of Worship, Schools |
|
Community Features
|
Community Centre |
|
Features
|
Flat Site, Dry, Sump Pump |
|
Parking Space Total
|
6 |
|
Structure
|
Porch, Shed |
Building
|
Bathroom Total
|
3 |
|
Bedrooms Above Ground
|
4 |
|
Bedrooms Total
|
4 |
|
Age
|
6 To 15 Years |
|
Amenities
|
Fireplace(s) |
|
Appliances
|
Garage Door Opener Remote(s) |
|
Basement Development
|
Unfinished |
|
Basement Type
|
N/a (unfinished) |
|
Construction Style Attachment
|
Detached |
|
Cooling Type
|
Central Air Conditioning, Air Exchanger |
|
Exterior Finish
|
Vinyl Siding |
|
Fireplace Present
|
Yes |
|
Fireplace Total
|
1 |
|
Foundation Type
|
Concrete |
|
Half Bath Total
|
1 |
|
Heating Fuel
|
Natural Gas |
|
Heating Type
|
Forced Air |
|
Stories Total
|
2 |
|
Size Interior
|
1500 - 2000 Sqft |
|
Type
|
House |
|
Utility Water
|
Municipal Water |
Parking
Land
|
Acreage
|
No |
|
Fence Type
|
Fully Fenced |
|
Land Amenities
|
Hospital, Place Of Worship, Schools |
|
Landscape Features
|
Landscaped |
|
Sewer
|
Sanitary Sewer |
|
Size Depth
|
139 Ft ,10 In |
|
Size Frontage
|
36 Ft |
|
Size Irregular
|
36 X 139.9 Ft |
|
Size Total Text
|
36 X 139.9 Ft |
Rooms
| Level |
Type |
Length |
Width |
Dimensions |
|
Second Level |
Bedroom |
4 m |
3.07 m |
4 m x 3.07 m |
|
Second Level |
Primary Bedroom |
4.5 m |
3.73 m |
4.5 m x 3.73 m |
|
Second Level |
Bathroom |
2.65 m |
1.5 m |
2.65 m x 1.5 m |
|
Second Level |
Bedroom 2 |
3.65 m |
2.64 m |
3.65 m x 2.64 m |
|
Second Level |
Bedroom 4 |
4.17 m |
2.77 m |
4.17 m x 2.77 m |
|
Second Level |
Bathroom |
3.06 m |
1.5 m |
3.06 m x 1.5 m |
|
Basement |
Other |
11.44 m |
7.84 m |
11.44 m x 7.84 m |
|
Main Level |
Kitchen |
5.11 m |
3.07 m |
5.11 m x 3.07 m |
|
Main Level |
Living Room |
5.62 m |
5.03 m |
5.62 m x 5.03 m |
|
Main Level |
Laundry Room |
2.98 m |
2.12 m |
2.98 m x 2.12 m |
|
Main Level |
Bathroom |
1.83 m |
0.9 m |
1.83 m x 0.9 m |
Utilities
|
Cable
|
Installed |
|
Sewer
|
Installed |
https://www.realtor.ca/real-estate/28095592/273-pine-street-gravenhurst-muskoka-s-muskoka-s






























