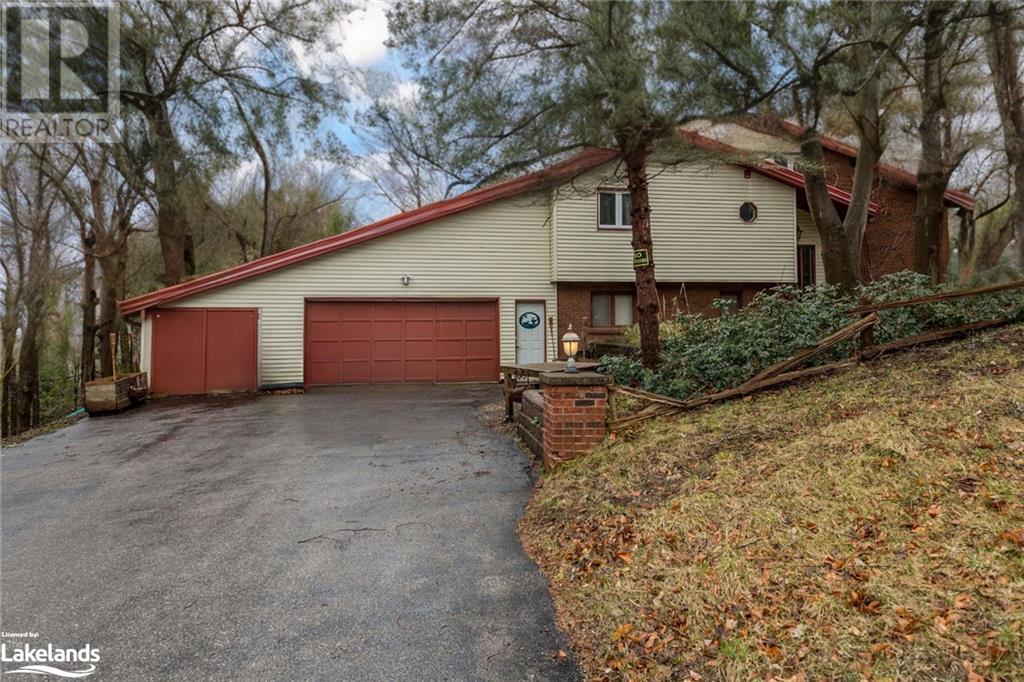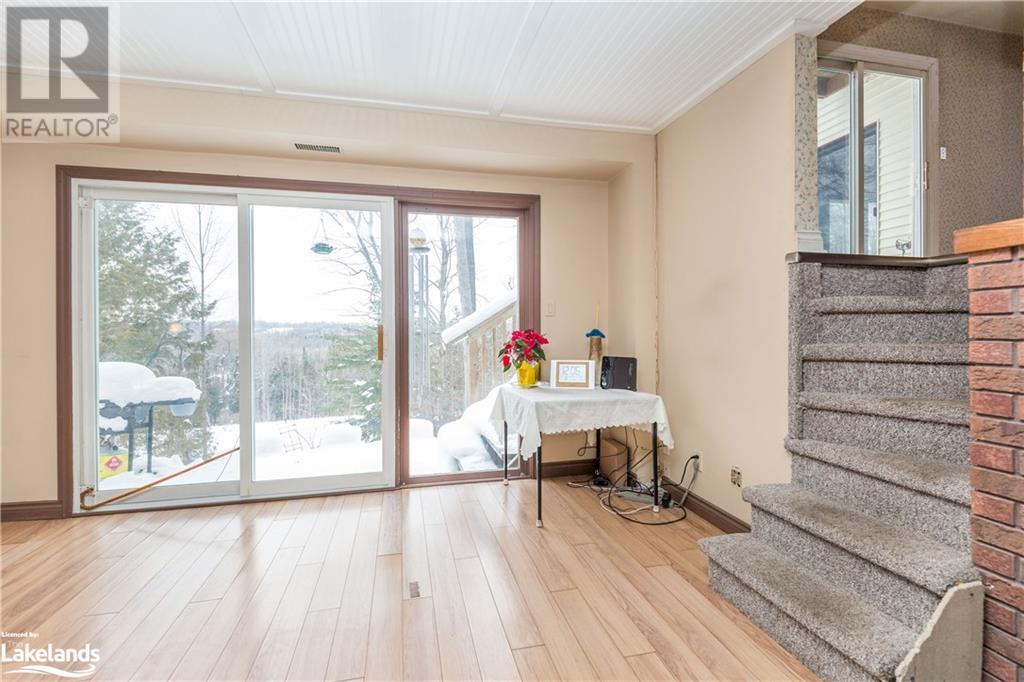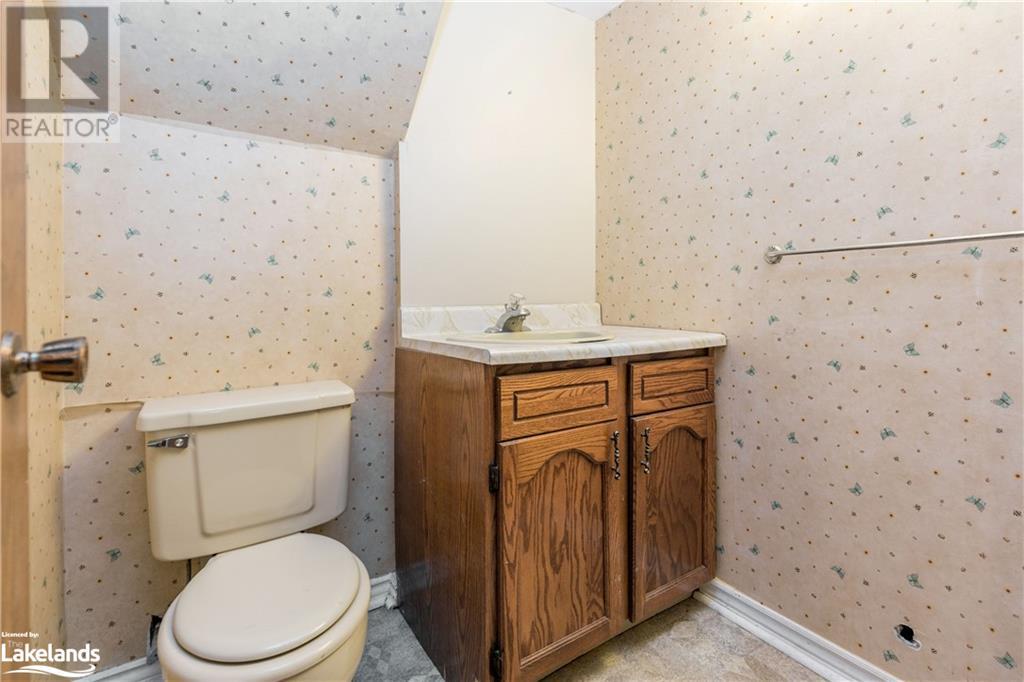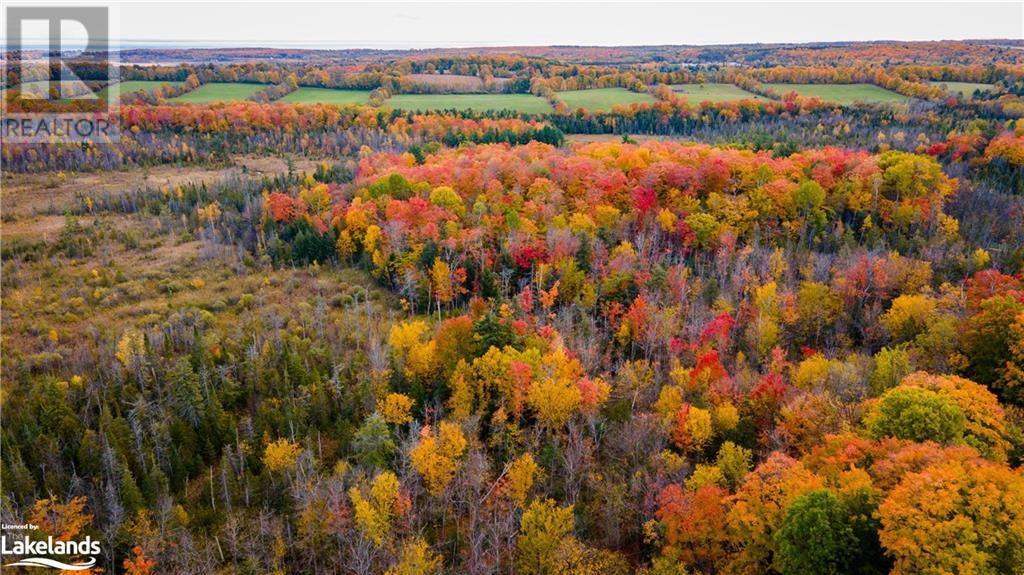4 Bedroom
4 Bathroom
3134 sqft
Fireplace
Central Air Conditioning
Forced Air
Acreage
$899,900
Fantastic opportunity on 96+ stunning acres. Immerse yourself in the nature and the wildlife that use the land. There are 4 natural spring fed ponds; 1 large one just behind the house and 3 smaller ones towards the corner of the property. This is considered to be a part of Scout's Valley even though it's on the opposite side of the road. The property is a mix of natural wetlands and some bush up towards the back of the property. There are trails that have been made throughout too but need some maintenance. Make sure you check out the video of the fall foliage! The house is a split-level with 4 bedrooms (3 of them have ensuite privileges), a vaulted ceiling in the living room/dining room, galley style eat-in kitchen, 2 family rooms (one with woodstove), a huge double car heated garage with workspace, lots of storage, and a metal roof. It's unique in it's layout and would make a fabulous family home or vacation property. (id:50638)
Property Details
|
MLS® Number
|
40535546 |
|
Property Type
|
Single Family |
|
Communication Type
|
High Speed Internet |
|
Community Features
|
School Bus |
|
Equipment Type
|
None |
|
Features
|
Corner Site, Conservation/green Belt, Paved Driveway, Country Residential |
|
Parking Space Total
|
6 |
|
Rental Equipment Type
|
None |
|
View Type
|
View (panoramic) |
Building
|
Bathroom Total
|
4 |
|
Bedrooms Above Ground
|
3 |
|
Bedrooms Below Ground
|
1 |
|
Bedrooms Total
|
4 |
|
Appliances
|
Dishwasher, Refrigerator, Microwave Built-in, Gas Stove(s) |
|
Basement Development
|
Partially Finished |
|
Basement Type
|
Partial (partially Finished) |
|
Constructed Date
|
1981 |
|
Construction Style Attachment
|
Detached |
|
Cooling Type
|
Central Air Conditioning |
|
Exterior Finish
|
Brick Veneer, Vinyl Siding |
|
Fireplace Fuel
|
Wood |
|
Fireplace Present
|
Yes |
|
Fireplace Total
|
1 |
|
Fireplace Type
|
Stove |
|
Foundation Type
|
Block |
|
Half Bath Total
|
1 |
|
Heating Fuel
|
Natural Gas |
|
Heating Type
|
Forced Air |
|
Size Interior
|
3134 Sqft |
|
Type
|
House |
|
Utility Water
|
Dug Well |
Parking
Land
|
Access Type
|
Road Access, Highway Access |
|
Acreage
|
Yes |
|
Sewer
|
Septic System |
|
Size Irregular
|
96.46 |
|
Size Total
|
96.46 Ac|50 - 100 Acres |
|
Size Total Text
|
96.46 Ac|50 - 100 Acres |
|
Zoning Description
|
Ep/ag/ru |
Rooms
| Level |
Type |
Length |
Width |
Dimensions |
|
Second Level |
4pc Bathroom |
|
|
Measurements not available |
|
Second Level |
3pc Bathroom |
|
|
Measurements not available |
|
Second Level |
Bedroom |
|
|
13'2'' x 11'2'' |
|
Second Level |
Bedroom |
|
|
13'6'' x 11'2'' |
|
Third Level |
Bedroom |
|
|
15'8'' x 17'0'' |
|
Basement |
2pc Bathroom |
|
|
Measurements not available |
|
Basement |
Family Room |
|
|
18'2'' x 12'4'' |
|
Lower Level |
3pc Bathroom |
|
|
Measurements not available |
|
Lower Level |
Bedroom |
|
|
11'6'' x 13'1'' |
|
Lower Level |
Living Room |
|
|
13'0'' x 17'0'' |
|
Main Level |
Eat In Kitchen |
|
|
17'2'' x 13'6'' |
|
Main Level |
Living Room/dining Room |
|
|
27'0'' x 13'4'' |
Utilities
|
Electricity
|
Available |
|
Natural Gas
|
Available |
|
Telephone
|
Available |
https://www.realtor.ca/real-estate/26475142/2695-old-barrie-road-e-oro-medonte




















































