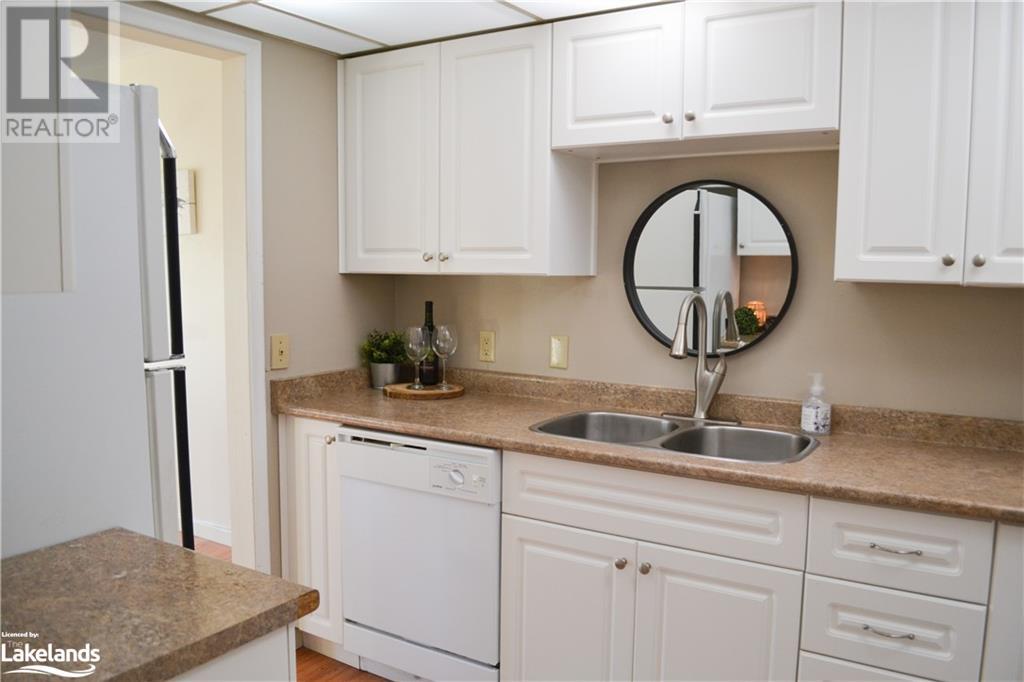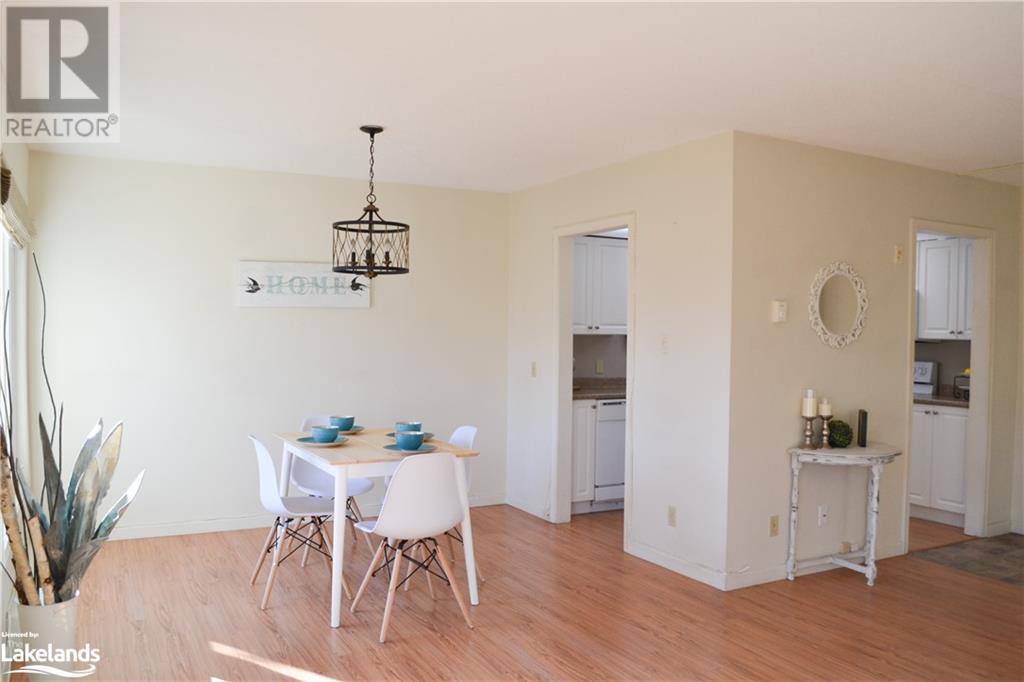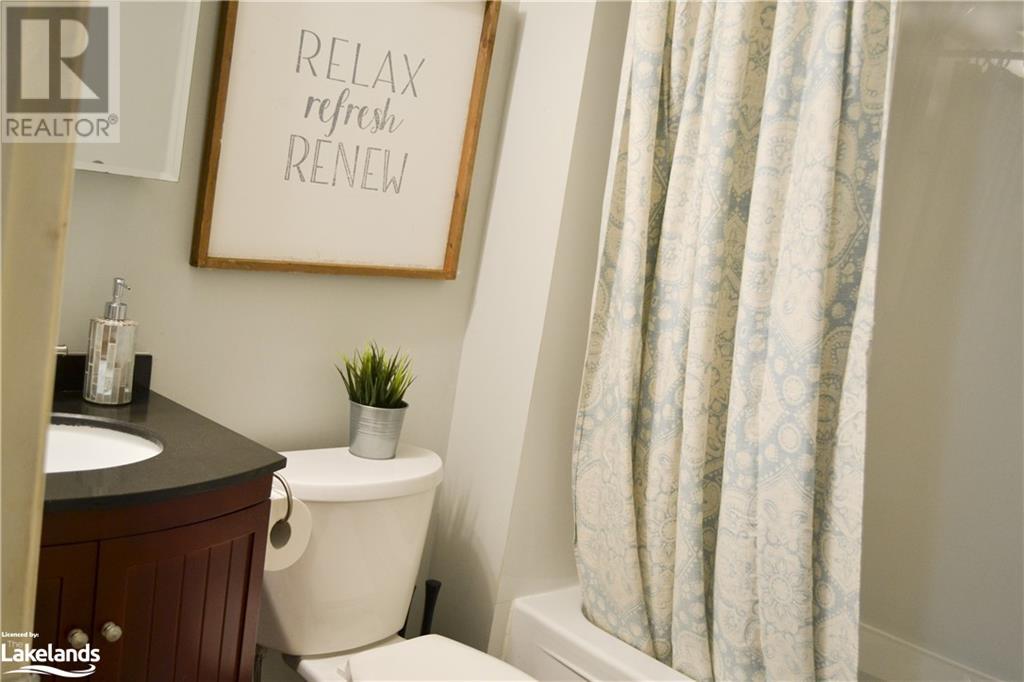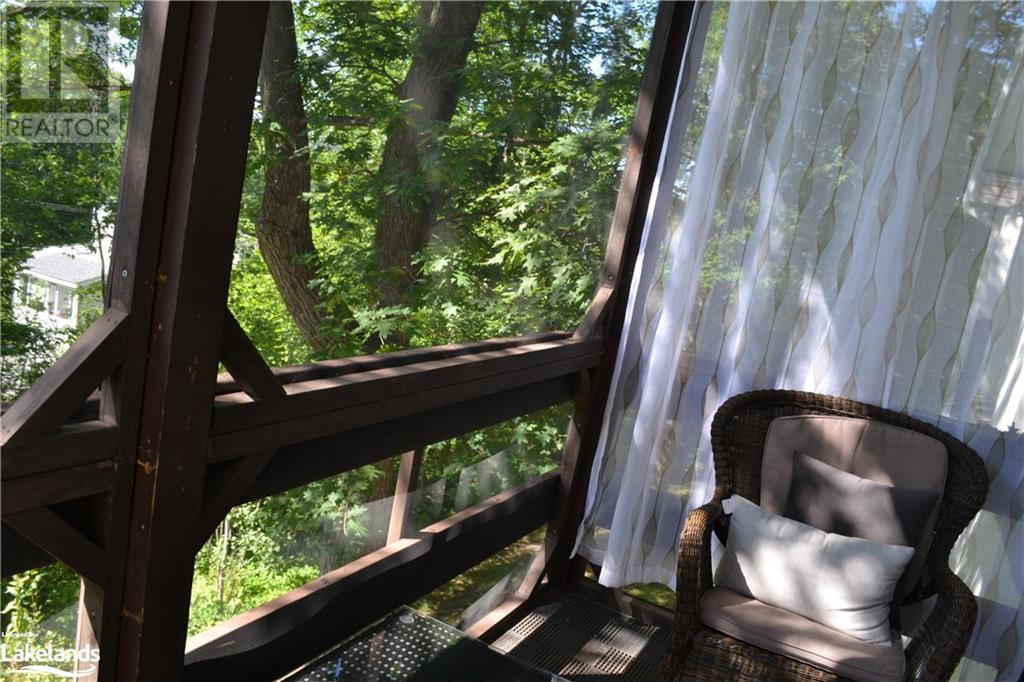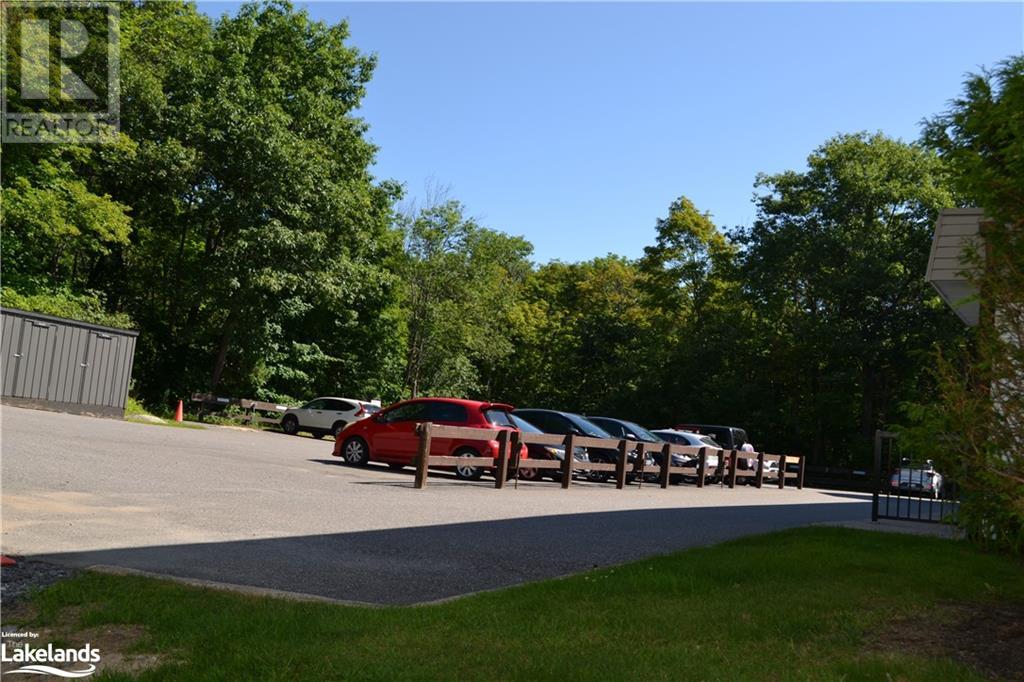26 Herman Avenue Unit# 22 Huntsville, Ontario P1H 1J6
Interested?
Contact us for more information
$339,900Maintenance, Insurance, Heat, Electricity, Landscaping, Property Management, Water, Parking
$567 Monthly
Maintenance, Insurance, Heat, Electricity, Landscaping, Property Management, Water, Parking
$567 MonthlyBright, modern, spacious and affordable, two bedroom unit in popular Herman Avenue apartment complex. Low carrying costs with condo fees that include heat and water. This unit has been updated and shows very well with wood flooring, newer bright kitchen cupboards, and counters and new bathroom. Screened in balcony overlooking forested backyard. Walk to mall, shopping and downtown with parks, theatre and waterfront. Includes one outdoor parking space with visitor parking available. Includes inside locker and use of shared gathering room, coin operated laundry room in building. Unit is vacant and quick closing available! (id:50638)
Property Details
| MLS® Number | 40676318 |
| Property Type | Single Family |
| Amenities Near By | Hospital, Place Of Worship, Public Transit, Schools, Shopping, Ski Area |
| Communication Type | High Speed Internet |
| Community Features | Quiet Area, Community Centre |
| Equipment Type | None |
| Features | Cul-de-sac, Southern Exposure, Balcony, Paved Driveway, Recreational, Laundry- Coin Operated |
| Parking Space Total | 1 |
| Rental Equipment Type | None |
| Storage Type | Locker |
Building
| Bathroom Total | 1 |
| Bedrooms Above Ground | 2 |
| Bedrooms Total | 2 |
| Amenities | Party Room |
| Appliances | Dishwasher, Refrigerator, Stove, Microwave Built-in |
| Architectural Style | 2 Level |
| Basement Type | None |
| Constructed Date | 1972 |
| Construction Style Attachment | Attached |
| Cooling Type | None |
| Exterior Finish | Stucco, Vinyl Siding |
| Foundation Type | Unknown |
| Heating Fuel | Electric |
| Heating Type | Baseboard Heaters |
| Stories Total | 2 |
| Size Interior | 827 Sqft |
| Type | Apartment |
| Utility Water | Municipal Water |
Parking
| Visitor Parking |
Land
| Access Type | Road Access |
| Acreage | Yes |
| Land Amenities | Hospital, Place Of Worship, Public Transit, Schools, Shopping, Ski Area |
| Sewer | Municipal Sewage System |
| Size Depth | 254 Ft |
| Size Frontage | 411 Ft |
| Size Irregular | 2.5 |
| Size Total | 2.5 Ac|2 - 4.99 Acres |
| Size Total Text | 2.5 Ac|2 - 4.99 Acres |
| Zoning Description | R4 |
Rooms
| Level | Type | Length | Width | Dimensions |
|---|---|---|---|---|
| Main Level | 4pc Bathroom | 7'0'' x 5'9'' | ||
| Main Level | Bedroom | 15'6'' x 8'8'' | ||
| Main Level | Bedroom | 15'6'' x 10'7'' | ||
| Main Level | Living Room | 15'9'' x 11'0'' | ||
| Main Level | Dining Room | 10'10'' x 8'3'' | ||
| Main Level | Kitchen | 9'9'' x 8'0'' |
Utilities
| Cable | Available |
| Electricity | Available |
| Telephone | Available |
https://www.realtor.ca/real-estate/27638740/26-herman-avenue-unit-22-huntsville



