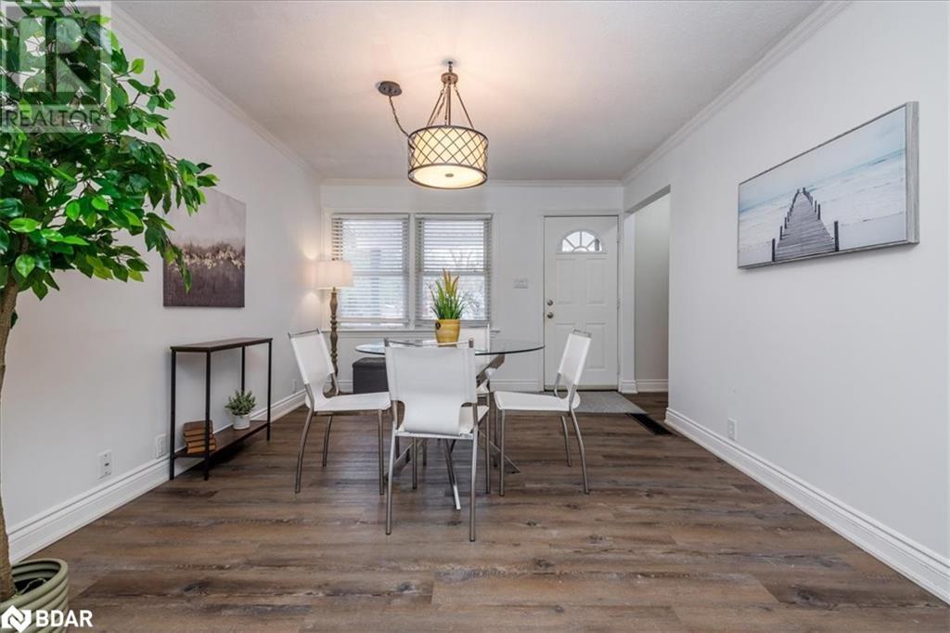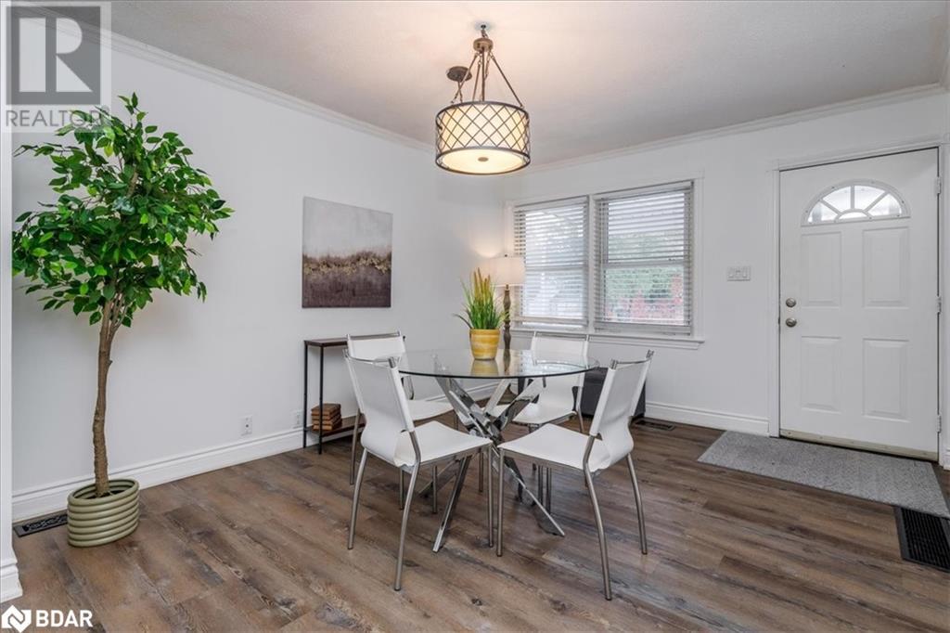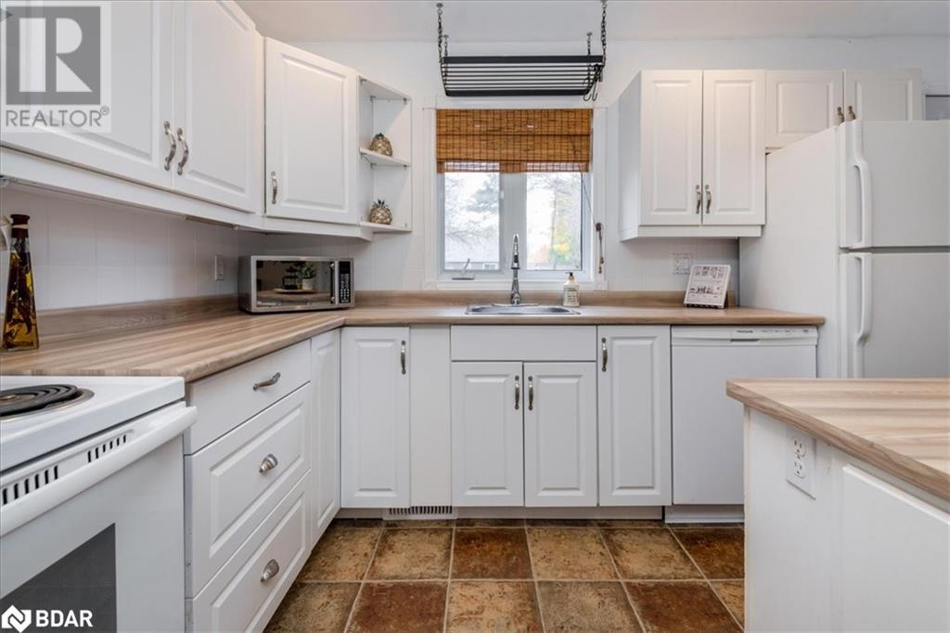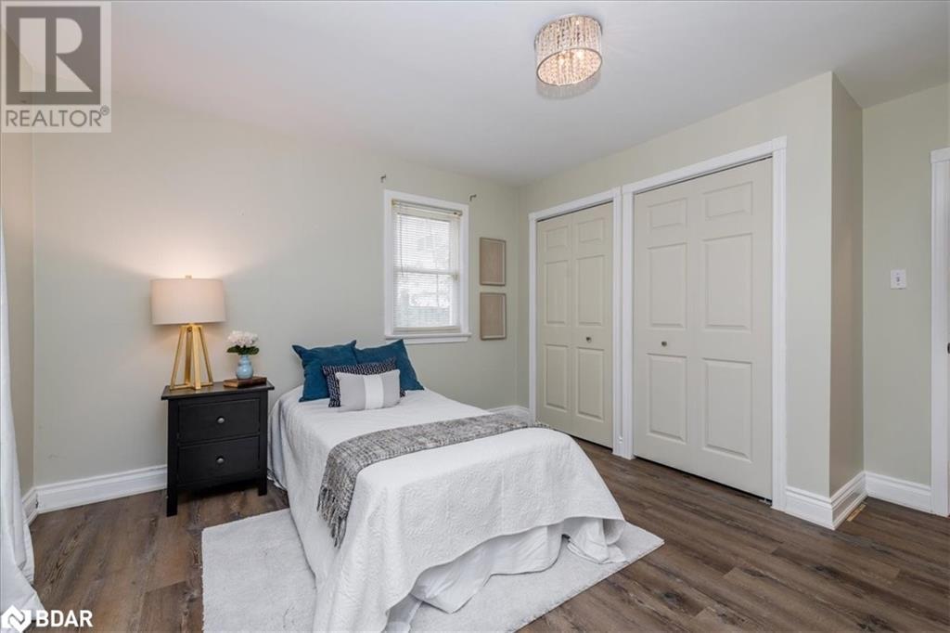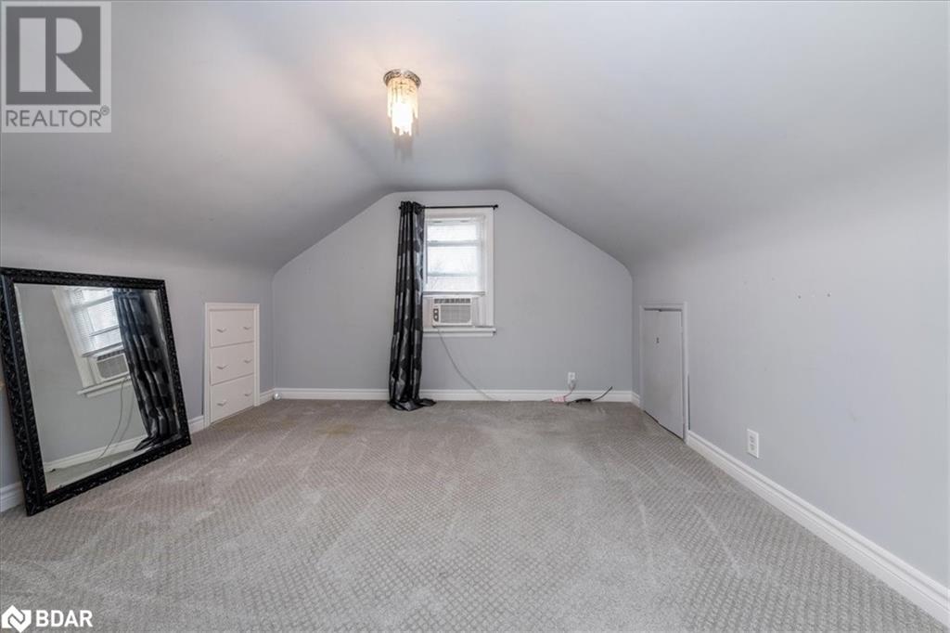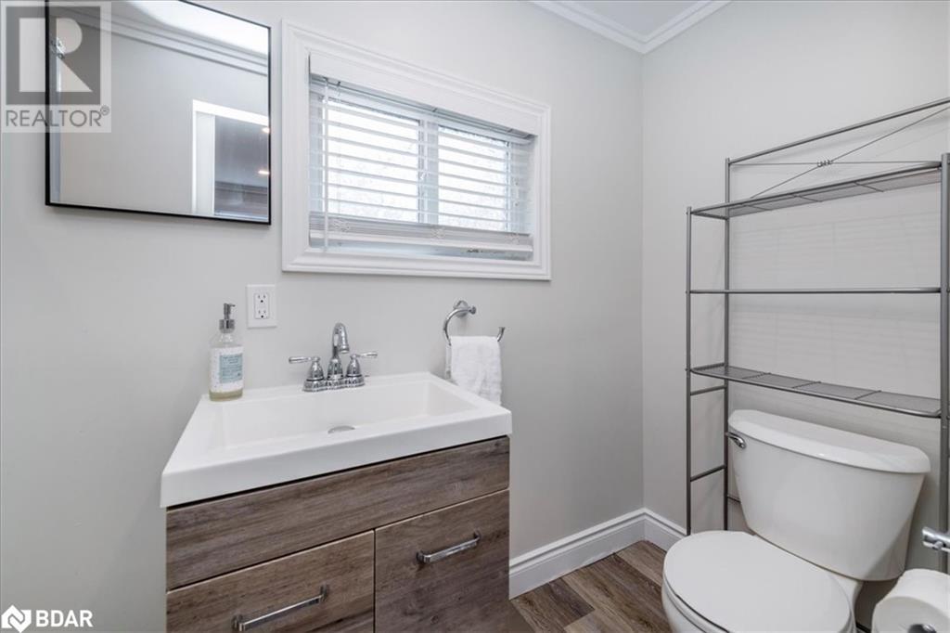3 Bedroom
2 Bathroom
1570 sqft
Window Air Conditioner
Baseboard Heaters, Forced Air
$649,900
Welcome to 26 George Street, a delightful home in Orillia’s West Ward. This property’s inviting curb appeal and sleek black metal roof, installed in 2021 with a transferrable warranty, make a great first impression. The large, fenced backyard is a private oasis, surrounded by mature trees, with an updated deck and pergola—ideal for outdoor gatherings and relaxation. Inside, the home offers a flexible layout, perfect for a variety of buyers. Whether you’re a young family, looking for a main-floor primary bedroom, or a first-time buyer wanting rental income potential, this home delivers. Recent upgrades include a new furnace and hot water tank (2022), updated eaves, soffit, and facia (2023), and a stylish kitchen renovation completed in 2024. Convenience is key with this location—schools, parks, and bus routes are just a short walk away, and there’s quick access to Highway 11 for easy commuting. Move-in ready, this home blends modern updates with comfort, perfectly positioned for the next chapter in your life! (id:50638)
Property Details
|
MLS® Number
|
40668620 |
|
Property Type
|
Single Family |
|
Amenities Near By
|
Park, Place Of Worship, Playground, Public Transit, Schools, Shopping |
|
Communication Type
|
High Speed Internet |
|
Equipment Type
|
Water Heater |
|
Features
|
Paved Driveway, Country Residential |
|
Parking Space Total
|
4 |
|
Rental Equipment Type
|
Water Heater |
|
Structure
|
Shed, Porch |
Building
|
Bathroom Total
|
2 |
|
Bedrooms Above Ground
|
3 |
|
Bedrooms Total
|
3 |
|
Appliances
|
Dishwasher, Dryer, Microwave, Refrigerator, Stove, Washer, Hood Fan, Window Coverings |
|
Basement Development
|
Unfinished |
|
Basement Type
|
Crawl Space (unfinished) |
|
Constructed Date
|
1955 |
|
Construction Style Attachment
|
Detached |
|
Cooling Type
|
Window Air Conditioner |
|
Exterior Finish
|
Aluminum Siding |
|
Heating Fuel
|
Electric, Natural Gas |
|
Heating Type
|
Baseboard Heaters, Forced Air |
|
Stories Total
|
2 |
|
Size Interior
|
1570 Sqft |
|
Type
|
House |
|
Utility Water
|
Municipal Water |
Land
|
Access Type
|
Road Access |
|
Acreage
|
No |
|
Land Amenities
|
Park, Place Of Worship, Playground, Public Transit, Schools, Shopping |
|
Sewer
|
Municipal Sewage System |
|
Size Depth
|
132 Ft |
|
Size Frontage
|
75 Ft |
|
Size Total Text
|
Under 1/2 Acre |
|
Zoning Description
|
R2 |
Rooms
| Level |
Type |
Length |
Width |
Dimensions |
|
Second Level |
Bedroom |
|
|
11'9'' x 11'3'' |
|
Second Level |
Bedroom |
|
|
12'0'' x 11'9'' |
|
Main Level |
3pc Bathroom |
|
|
Measurements not available |
|
Main Level |
Kitchen |
|
|
9'6'' x 9'3'' |
|
Main Level |
Family Room |
|
|
13'3'' x 13'3'' |
|
Main Level |
Laundry Room |
|
|
8'5'' x 8'2'' |
|
Main Level |
4pc Bathroom |
|
|
Measurements not available |
|
Main Level |
Primary Bedroom |
|
|
13'7'' x 12'2'' |
|
Main Level |
Kitchen |
|
|
15'9'' x 11'3'' |
|
Main Level |
Living Room |
|
|
14'2'' x 11'4'' |
Utilities
|
Electricity
|
Available |
|
Natural Gas
|
Available |
|
Telephone
|
Available |
https://www.realtor.ca/real-estate/27601174/26-george-street-orillia




