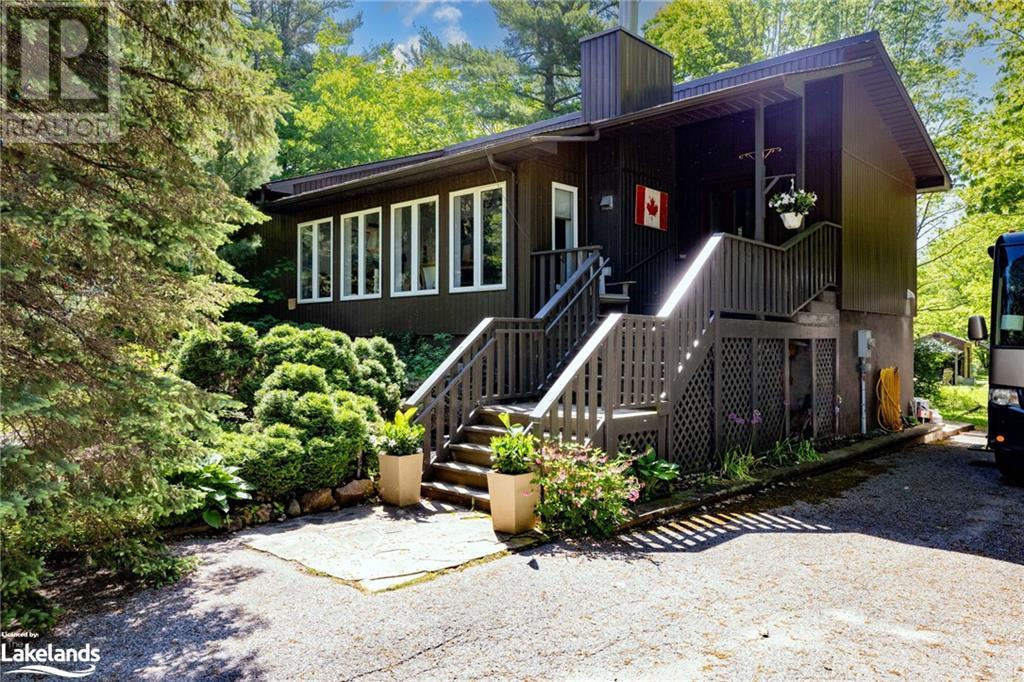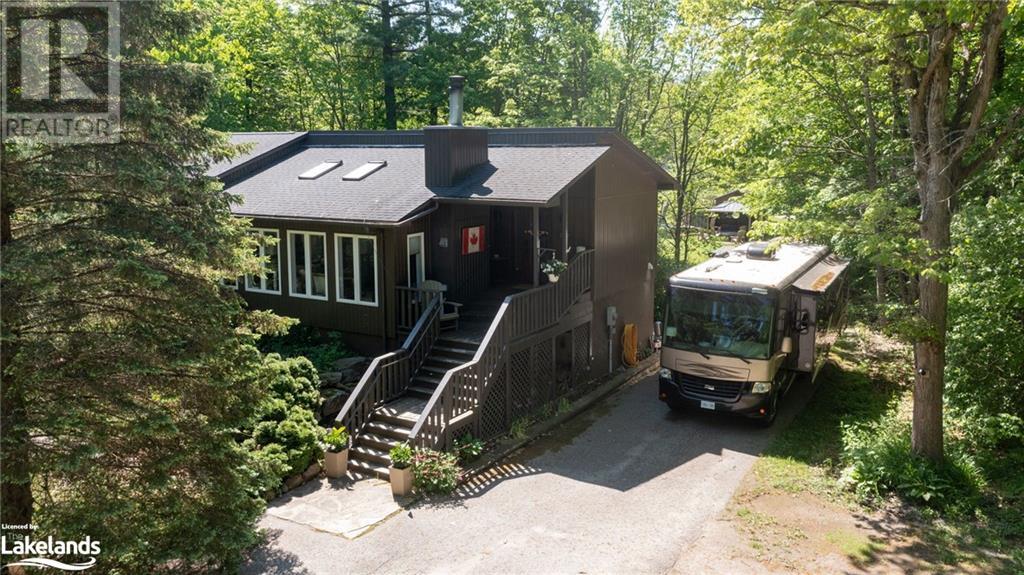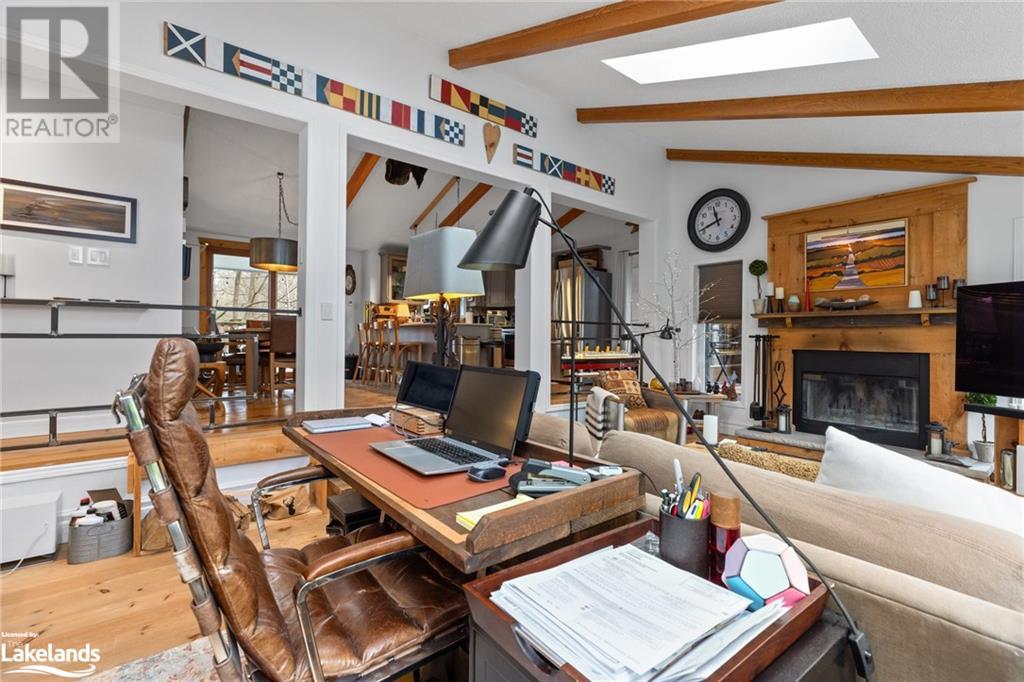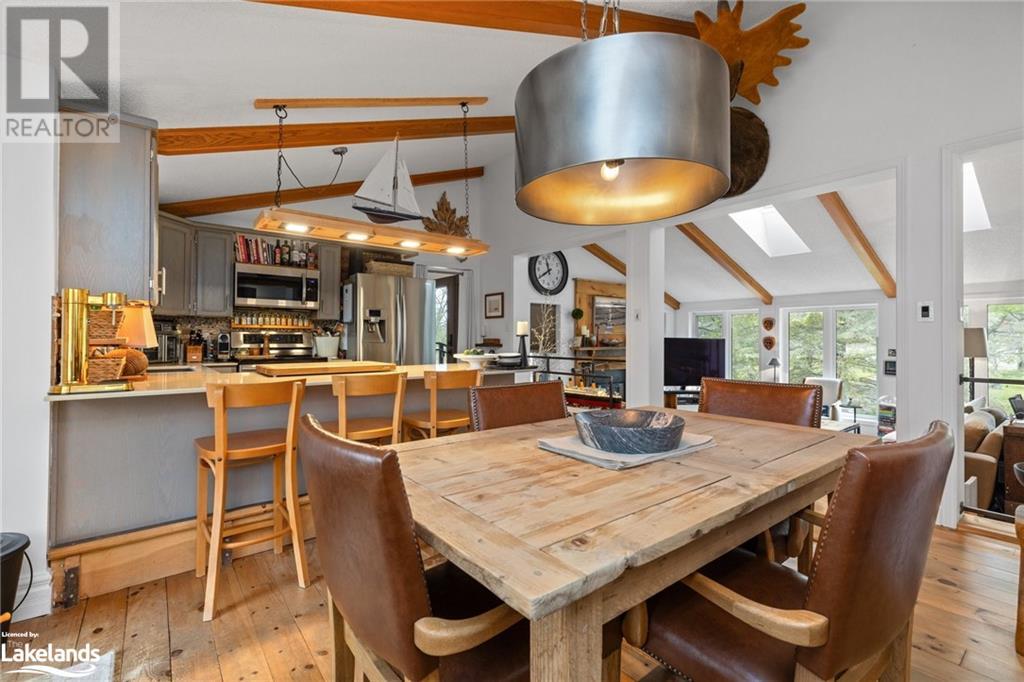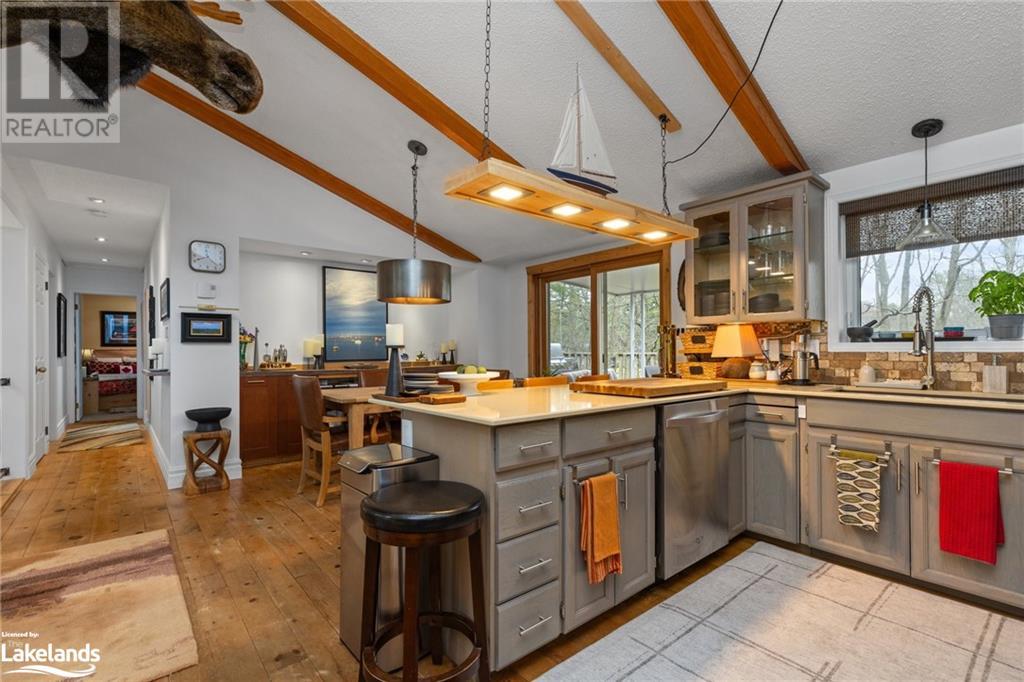2 Bedroom
2 Bathroom
2928 sqft
2 Level
Baseboard Heaters
$849,000
Welcome to 2517 Honey Harbour Road. This 2,928 sqft, 2 bed/2 bath cottage offers an open-concept main floor layout. The kitchen features stainless steel appliances, and updated cabinetry. Vaulted ceilings with beams throughout kitchen/ dining and living room adds a warm feeling throughout. In the primary bedroom you will find a large bay window and space for sitting around the propane fireplace. Enjoy a large freestanding tub and fireplace in the main floor bath. Making your way downstairs to a spacious, fully finished basement—With tasteful decor throughout. This home provides comfort and functionality for your family's everyday living. The private backyard is a natural oasis, ideal for relaxation. Nearby, a waterfront park with a beach, children's play area, and additional boat launch offers ample recreational opportunities. Just a short walk from downtown Honey Harbour, the property is conveniently located near sports courts, boat launches, and the highway for easy commuting. With the Oak Bay golf course and many activities like ATV trails, boating, swimming, and more, every season is an adventure. This home is truly perfect for outdoor lovers and those who cherish privacy and accessibility. (id:50638)
Property Details
|
MLS® Number
|
40669289 |
|
Property Type
|
Single Family |
|
Amenities Near By
|
Golf Nearby |
|
Communication Type
|
High Speed Internet |
|
Equipment Type
|
Propane Tank |
|
Features
|
Country Residential |
|
Parking Space Total
|
8 |
|
Rental Equipment Type
|
Propane Tank |
Building
|
Bathroom Total
|
2 |
|
Bedrooms Above Ground
|
2 |
|
Bedrooms Total
|
2 |
|
Appliances
|
Dishwasher, Dryer, Refrigerator, Washer |
|
Architectural Style
|
2 Level |
|
Basement Development
|
Partially Finished |
|
Basement Type
|
Full (partially Finished) |
|
Construction Style Attachment
|
Detached |
|
Exterior Finish
|
Vinyl Siding |
|
Half Bath Total
|
1 |
|
Heating Fuel
|
Electric |
|
Heating Type
|
Baseboard Heaters |
|
Stories Total
|
2 |
|
Size Interior
|
2928 Sqft |
|
Type
|
House |
|
Utility Water
|
Drilled Well |
Land
|
Access Type
|
Water Access |
|
Acreage
|
No |
|
Land Amenities
|
Golf Nearby |
|
Sewer
|
Septic System |
|
Size Frontage
|
214 Ft |
|
Size Irregular
|
0.72 |
|
Size Total
|
0.72 Ac|1/2 - 1.99 Acres |
|
Size Total Text
|
0.72 Ac|1/2 - 1.99 Acres |
|
Zoning Description
|
I |
Rooms
| Level |
Type |
Length |
Width |
Dimensions |
|
Second Level |
Foyer |
|
|
6'0'' x 6'11'' |
|
Second Level |
Laundry Room |
|
|
8'3'' x 2'11'' |
|
Second Level |
Kitchen |
|
|
8'8'' x 13'10'' |
|
Second Level |
Dining Room |
|
|
11'2'' x 15'2'' |
|
Second Level |
2pc Bathroom |
|
|
8'3'' x 2'11'' |
|
Second Level |
4pc Bathroom |
|
|
14'10'' x 10'4'' |
|
Second Level |
Bedroom |
|
|
12'2'' x 13'10'' |
|
Second Level |
Primary Bedroom |
|
|
21'11'' x 12'8'' |
|
Main Level |
Storage |
|
|
19'4'' x 12'9'' |
|
Main Level |
Recreation Room |
|
|
12'7'' x 11'7'' |
|
Main Level |
Recreation Room |
|
|
25'2'' x 24'10'' |
Utilities
https://www.realtor.ca/real-estate/27582362/2517-honey-harbour-road-honey-harbour


