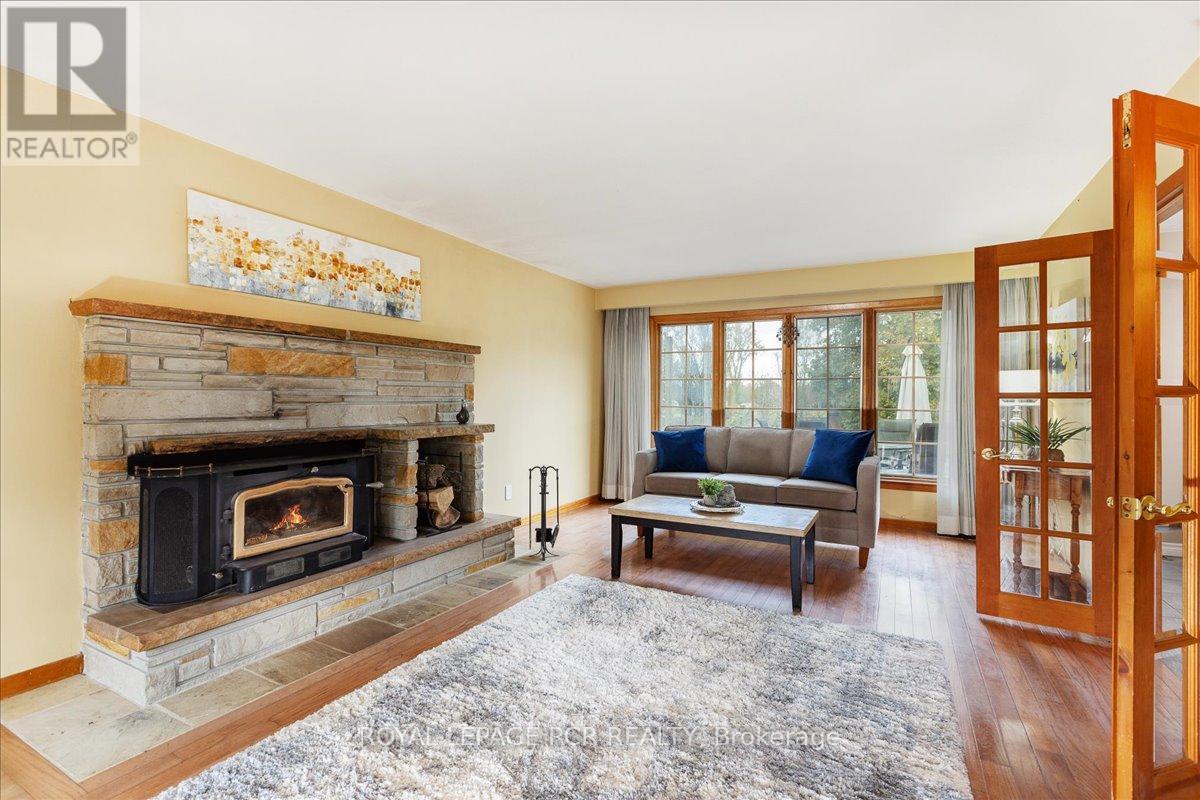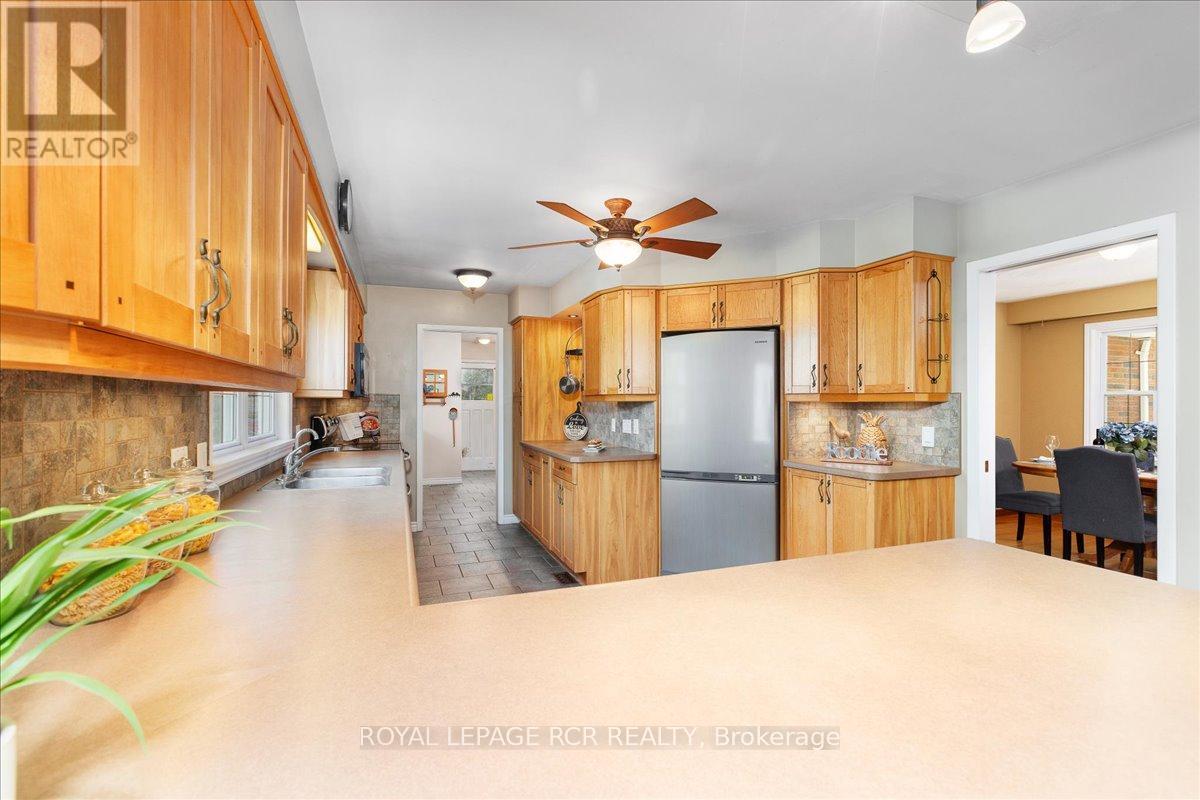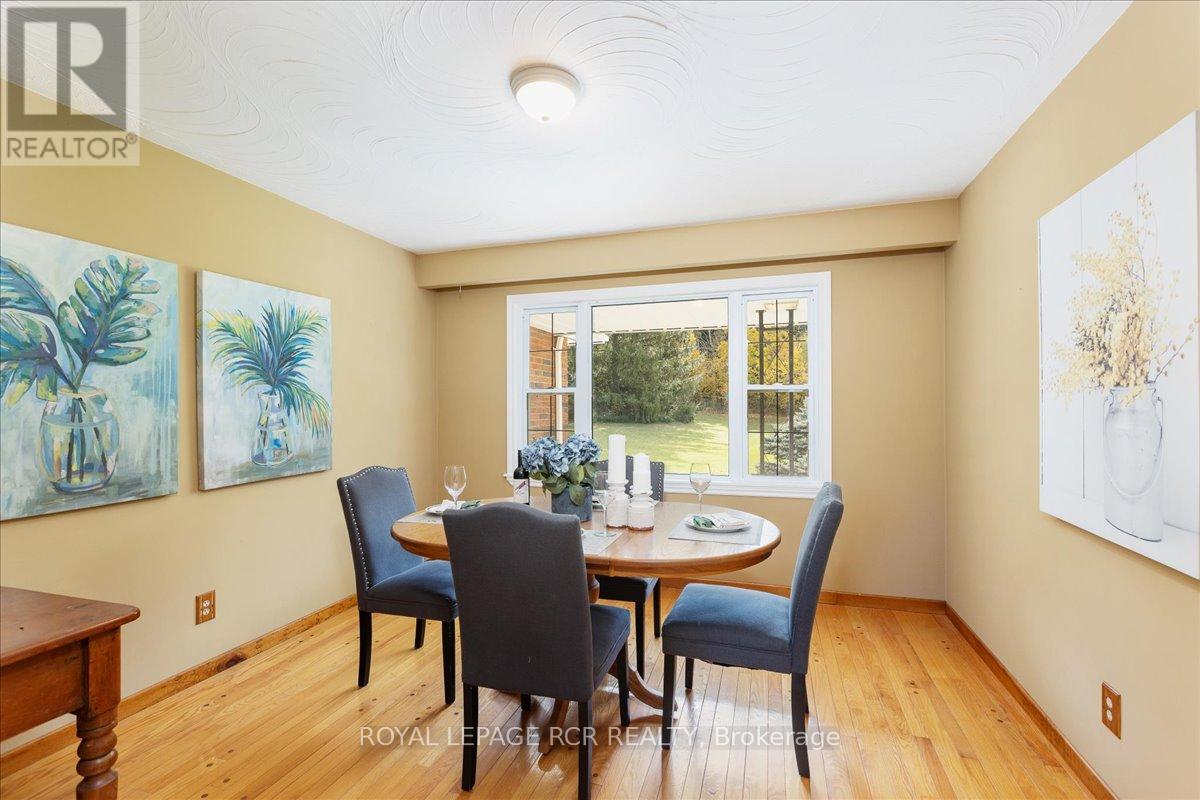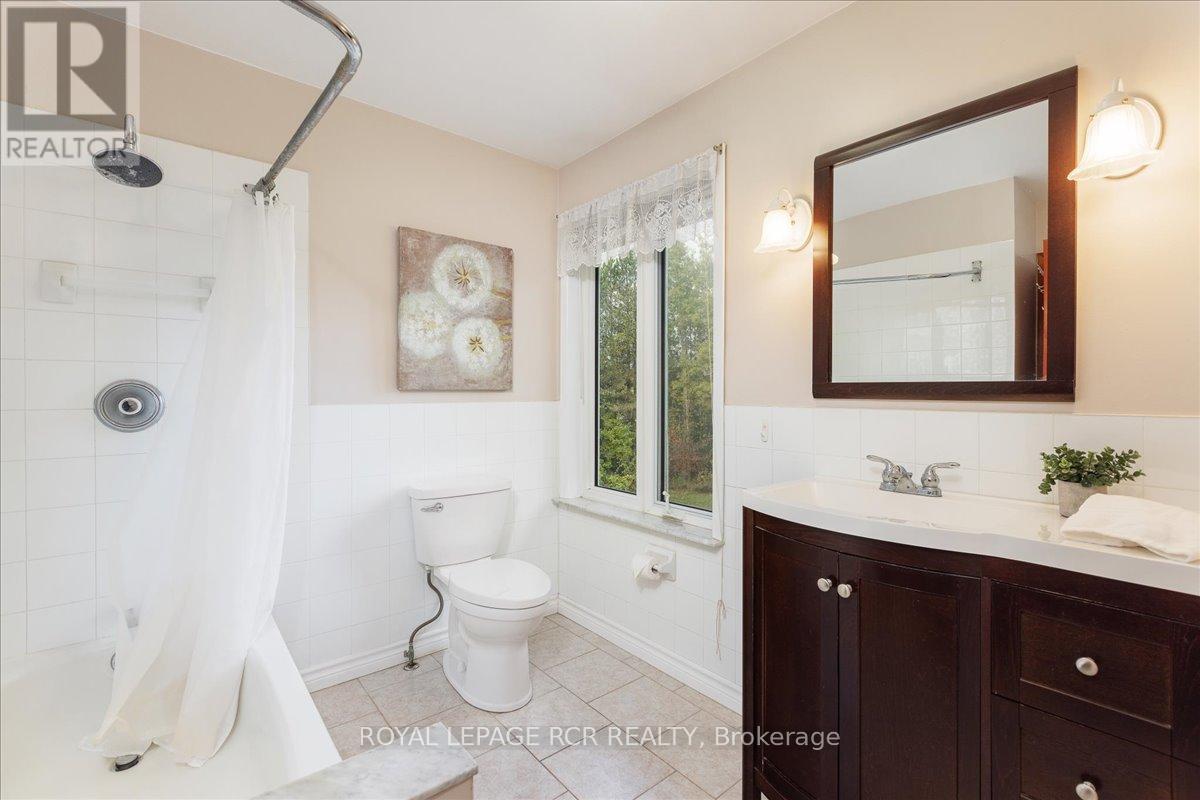4 Bedroom
4 Bathroom
Fireplace
Above Ground Pool
Central Air Conditioning
Forced Air
Acreage
$1,699,000
Make the move to this large 4 B/R 2-Storey home that sits well back from the road on a peaceful 2 Acre parcel that is fenced and lined with mature trees . First time offered in over 20 years, be the next family to enjoy all this home has to offer with rural living, but closely located to local towns. Huge eat-in custom kitchen with wood cabinets, tons of counter space and cupboards, with walk out to entertainers size deck. The main floor also offers a large living room filled with natural light, featuring hard wood floors and wood stove, formal dining room, laundry room with w/o to 2 car garage and direct access to fenced in dog run. Front entrance features a bright walk in closet, perfect for hiding away boots and coats! Upper level has great size B/R's along with a primary B/R with ensuite and tons of hallway storage with a double linen and cedar walk in closet. The basement is a huge bonus, completely reno'd featuring a games and a living area with pot lights and wood stove. In addition, a wet bar, plus a 2pc bathroom and walk up to garage. The property is not protected by LSCA and has plenty of room in the 190ft x 459ft lot to add a detached workshop or inground pool. Sit on the covered front porch or on the large back deck and enjoy the peace and quite. Located in between Brooks farms and Coopers farms and only 2 Minutes from the town of Mt. Albert, 15 Minutes to Newmarket and the East Gwillimbury Go Train line or 10 Minutes to the town of Uxbridge. (id:50638)
Property Details
|
MLS® Number
|
N9399564 |
|
Property Type
|
Single Family |
|
Community Name
|
Rural Uxbridge |
|
Community Features
|
School Bus |
|
Features
|
Level Lot |
|
Parking Space Total
|
12 |
|
Pool Type
|
Above Ground Pool |
Building
|
Bathroom Total
|
4 |
|
Bedrooms Above Ground
|
4 |
|
Bedrooms Total
|
4 |
|
Appliances
|
Central Vacuum, Blinds, Dishwasher, Dryer, Refrigerator, Stove, Washer, Window Coverings |
|
Basement Development
|
Finished |
|
Basement Features
|
Walk-up |
|
Basement Type
|
N/a (finished) |
|
Construction Style Attachment
|
Detached |
|
Cooling Type
|
Central Air Conditioning |
|
Exterior Finish
|
Aluminum Siding, Brick |
|
Fireplace Present
|
Yes |
|
Flooring Type
|
Ceramic, Carpeted, Hardwood |
|
Foundation Type
|
Block |
|
Half Bath Total
|
2 |
|
Heating Fuel
|
Oil |
|
Heating Type
|
Forced Air |
|
Stories Total
|
2 |
|
Type
|
House |
Parking
Land
|
Acreage
|
Yes |
|
Sewer
|
Septic System |
|
Size Depth
|
459 Ft ,2 In |
|
Size Frontage
|
190 Ft |
|
Size Irregular
|
190.08 X 459.2 Ft ; As Per Mpac (2.003) Acres |
|
Size Total Text
|
190.08 X 459.2 Ft ; As Per Mpac (2.003) Acres|2 - 4.99 Acres |
Rooms
| Level |
Type |
Length |
Width |
Dimensions |
|
Lower Level |
Games Room |
6.95 m |
5.42 m |
6.95 m x 5.42 m |
|
Lower Level |
Recreational, Games Room |
6.22 m |
4.22 m |
6.22 m x 4.22 m |
|
Main Level |
Kitchen |
9.45 m |
3.61 m |
9.45 m x 3.61 m |
|
Main Level |
Living Room |
7.35 m |
4.02 m |
7.35 m x 4.02 m |
|
Main Level |
Dining Room |
3.57 m |
3.57 m |
3.57 m x 3.57 m |
|
Main Level |
Laundry Room |
3.3 m |
2.37 m |
3.3 m x 2.37 m |
|
Main Level |
Mud Room |
1.75 m |
1.32 m |
1.75 m x 1.32 m |
|
Upper Level |
Primary Bedroom |
5.51 m |
4.12 m |
5.51 m x 4.12 m |
|
Upper Level |
Bedroom 2 |
3.87 m |
3.54 m |
3.87 m x 3.54 m |
|
Upper Level |
Bedroom 3 |
3.54 m |
3.04 m |
3.54 m x 3.04 m |
|
Upper Level |
Bedroom 4 |
3.38 m |
2.78 m |
3.38 m x 2.78 m |
https://www.realtor.ca/real-estate/27550277/250-ashworth-road-uxbridge-rural-uxbridge










































