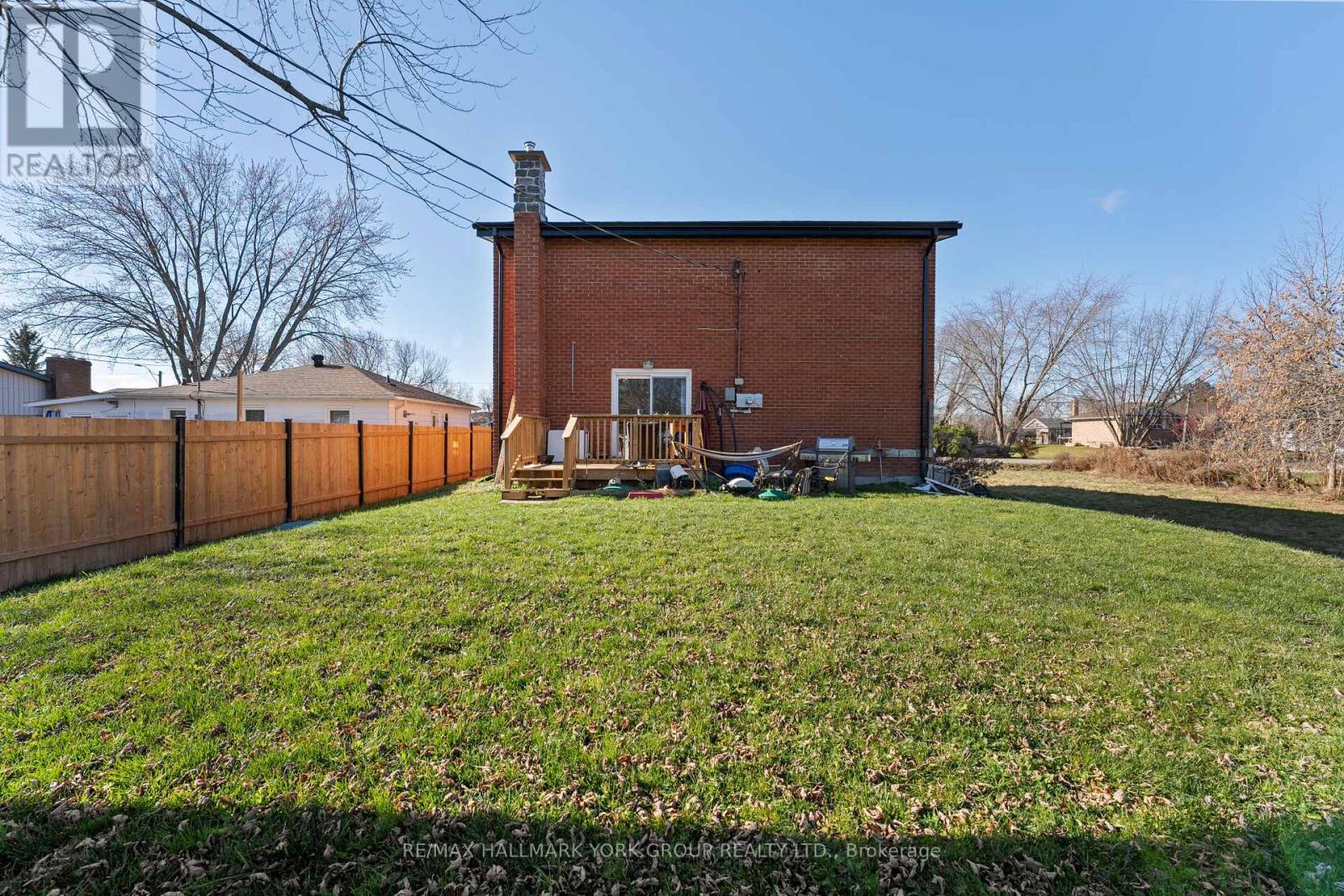25 Blue Jay Boulevard Georgina (Virginia), Ontario L0E 1N0
Interested?
Contact us for more information
$759,000
Discover this charming 4-bedroom, 2-bathroom backsplit home nestled in a welcoming, family-oriented community near Lake Simcoe. Set on a generous lot within walking distance to local beaches, this home offers the perfect mix of comfort and potential. The eat-in kitchen features stainless steel appliances, a farmhouse sink, and a backsplash, while the finished basement includes a 4th bedroom, a cozy family room with a walk-out to the backyard deck, and a separate entrance ideal for a home-based business or additional flexibility. This property boasts great curb appeal with stone accents, landscaping, and the added benefit of a new septic system (installed in 2022).Enjoy lakeside living without the high taxes! By joining the Royal Beach Association, you'll gain access to two private beaches and have the option to rent boat slips. Conveniently located just 15 minutes from Highway 404 and close to town amenities, 25 Bluejay Blvd is an excellent opportunity to embrace this lakeside community lifestyle. ** This is a linked property.** **** EXTRAS **** S/S Fridge S/S Stove S/S Microwave , S/S Dishwasher, Washer, Dryer, Window Coverings. (id:50638)
Open House
This property has open houses!
1:00 pm
Ends at:3:00 pm
2:00 pm
Ends at:4:00 pm
Property Details
| MLS® Number | N10431386 |
| Property Type | Single Family |
| Community Name | Virginia |
| Amenities Near By | Beach, Park |
| Parking Space Total | 8 |
| Structure | Porch, Deck |
Building
| Bathroom Total | 3 |
| Bedrooms Above Ground | 3 |
| Bedrooms Below Ground | 1 |
| Bedrooms Total | 4 |
| Amenities | Fireplace(s) |
| Appliances | Dishwasher, Dryer, Microwave, Refrigerator, Stove, Washer, Window Coverings |
| Basement Development | Finished |
| Basement Features | Walk Out |
| Basement Type | N/a (finished) |
| Construction Style Attachment | Detached |
| Construction Style Split Level | Backsplit |
| Cooling Type | Central Air Conditioning |
| Exterior Finish | Brick, Stone |
| Fireplace Present | Yes |
| Flooring Type | Tile, Hardwood, Carpeted |
| Foundation Type | Concrete |
| Heating Fuel | Natural Gas |
| Heating Type | Forced Air |
| Type | House |
Parking
| Attached Garage |
Land
| Acreage | No |
| Land Amenities | Beach, Park |
| Sewer | Septic System |
| Size Depth | 130 Ft |
| Size Frontage | 58 Ft |
| Size Irregular | 58 X 130 Ft |
| Size Total Text | 58 X 130 Ft|under 1/2 Acre |
Rooms
| Level | Type | Length | Width | Dimensions |
|---|---|---|---|---|
| Lower Level | Family Room | 4.94 m | 7.31 m | 4.94 m x 7.31 m |
| Lower Level | Bedroom 4 | 4.91 m | 4.49 m | 4.91 m x 4.49 m |
| Lower Level | Laundry Room | 4.8 m | 6.08 m | 4.8 m x 6.08 m |
| Main Level | Kitchen | 4.94 m | 4.05 m | 4.94 m x 4.05 m |
| Main Level | Dining Room | 2.57 m | 2.03 m | 2.57 m x 2.03 m |
| Main Level | Living Room | 4.91 m | 6.08 m | 4.91 m x 6.08 m |
| Upper Level | Primary Bedroom | 3.87 m | 4.36 m | 3.87 m x 4.36 m |
| Upper Level | Bedroom 2 | 4.91 m | 2.7 m | 4.91 m x 2.7 m |
| Upper Level | Bedroom 3 | 4.91 m | 3.38 m | 4.91 m x 3.38 m |
https://www.realtor.ca/real-estate/27666941/25-blue-jay-boulevard-georgina-virginia-virginia






































