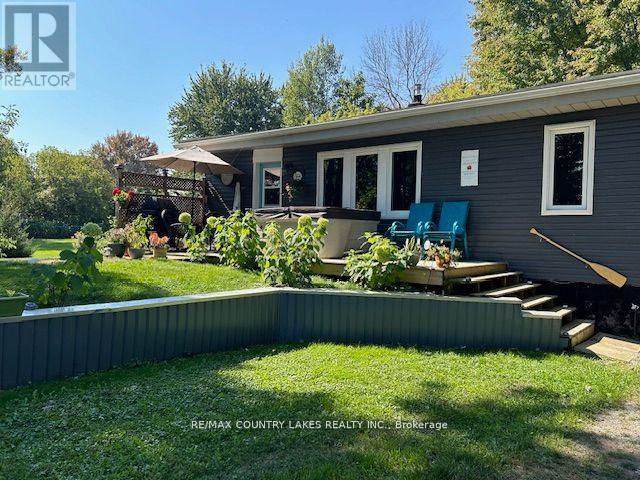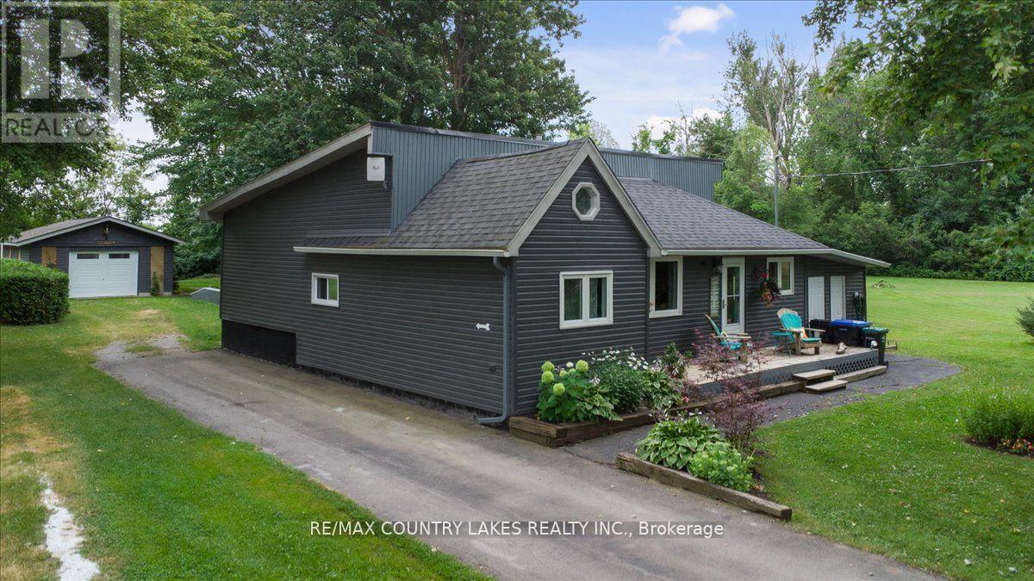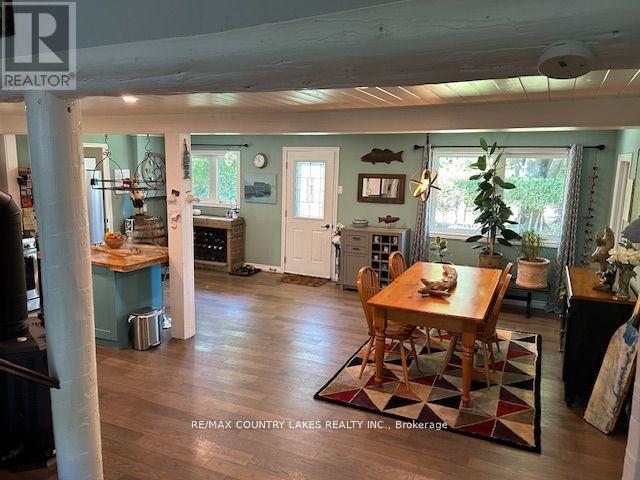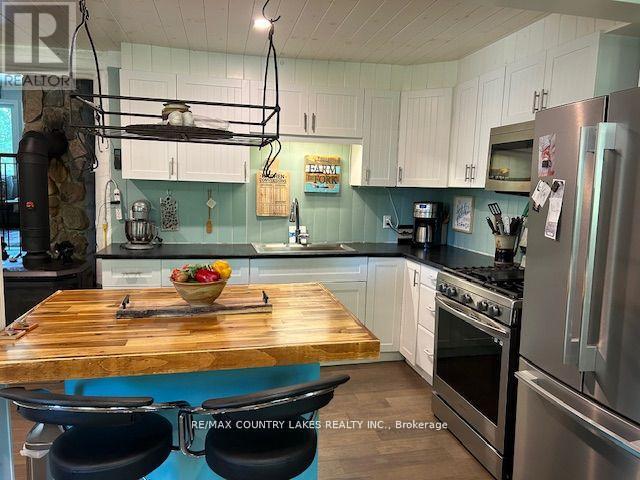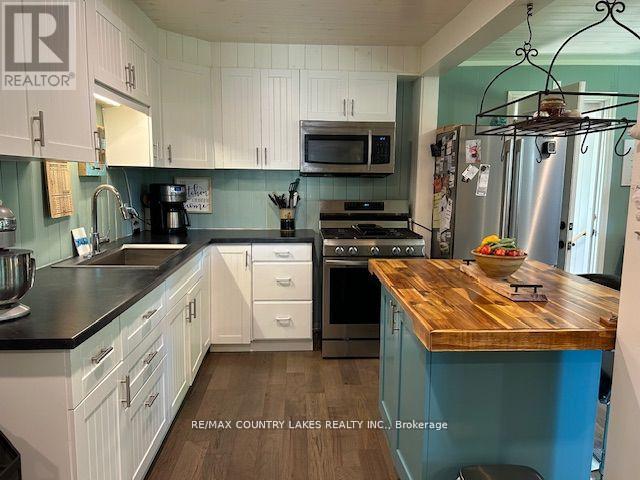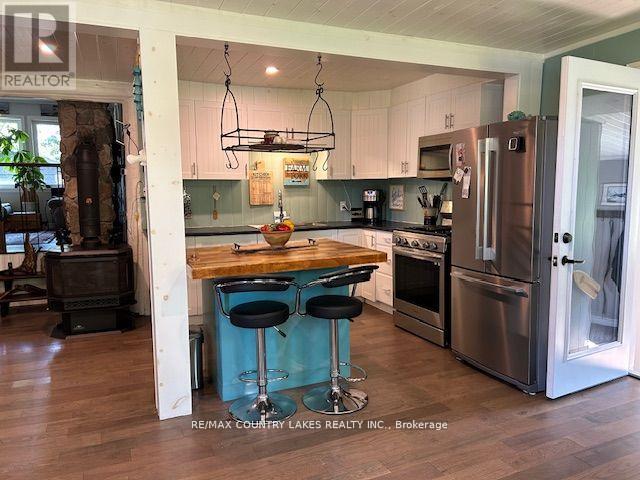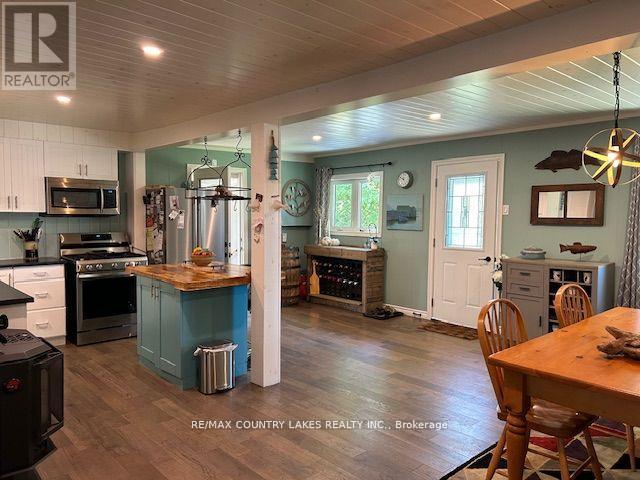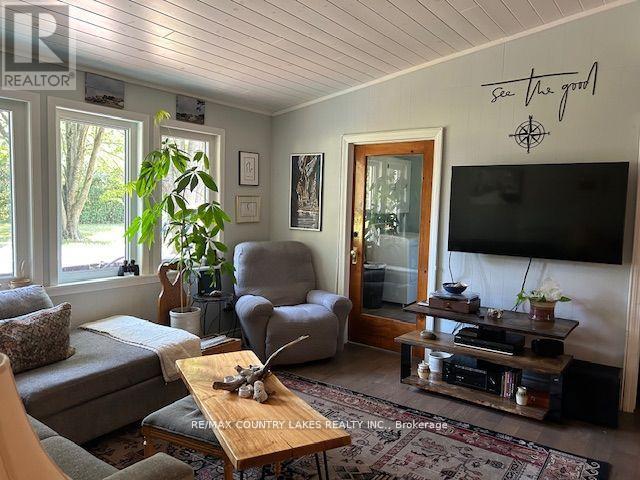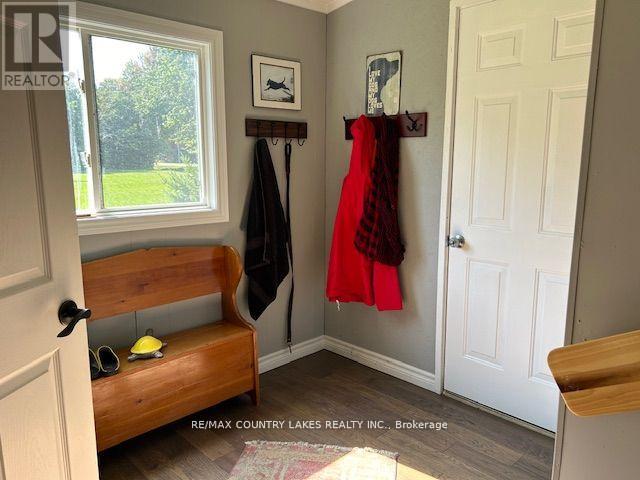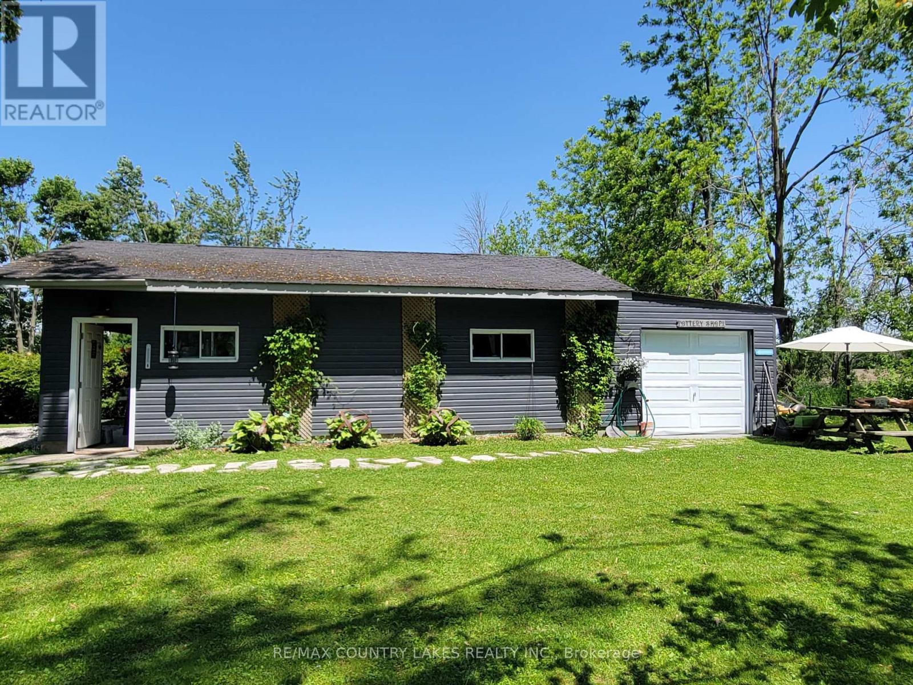4 Bedroom
1 Bathroom
1500 - 2000 sqft
Bungalow
Fireplace
Wall Unit
Forced Air
$849,000
Welcome home to your 4 season home sitting on a large private lot across from Lake Simcoe. Tranquility pours from every corner inside and out. Offering 3 + 1 bed, office or den, 1 bath, stunning hardwood flooring, open concept, s/s appliances 20x40 garage/workshop with an art studio at the rear! Bring your artistic talents or your imagination for this amazing space.**EXTRAS** Newly maintained cistern with new lid, new heat pump, newer garage wiring, studio has 100 amp service. Insulated workshop/garage . Don't wait! (id:50638)
Property Details
|
MLS® Number
|
S12033887 |
|
Property Type
|
Single Family |
|
Community Name
|
Brechin |
|
Amenities Near By
|
Marina, Park |
|
Community Features
|
School Bus |
|
Parking Space Total
|
8 |
|
Structure
|
Workshop |
Building
|
Bathroom Total
|
1 |
|
Bedrooms Above Ground
|
3 |
|
Bedrooms Below Ground
|
1 |
|
Bedrooms Total
|
4 |
|
Age
|
31 To 50 Years |
|
Amenities
|
Fireplace(s) |
|
Appliances
|
Dryer, Stove, Washer, Window Coverings, Refrigerator |
|
Architectural Style
|
Bungalow |
|
Basement Type
|
Crawl Space |
|
Construction Style Attachment
|
Detached |
|
Cooling Type
|
Wall Unit |
|
Exterior Finish
|
Vinyl Siding |
|
Fireplace Present
|
Yes |
|
Fireplace Total
|
1 |
|
Flooring Type
|
Hardwood, Carpeted |
|
Foundation Type
|
Block |
|
Heating Fuel
|
Propane |
|
Heating Type
|
Forced Air |
|
Stories Total
|
1 |
|
Size Interior
|
1500 - 2000 Sqft |
|
Type
|
House |
Parking
Land
|
Acreage
|
No |
|
Land Amenities
|
Marina, Park |
|
Sewer
|
Septic System |
|
Size Depth
|
199 Ft ,10 In |
|
Size Frontage
|
60 Ft |
|
Size Irregular
|
60 X 199.9 Ft |
|
Size Total Text
|
60 X 199.9 Ft |
Rooms
| Level |
Type |
Length |
Width |
Dimensions |
|
Lower Level |
Den |
10.89 m |
10.5 m |
10.89 m x 10.5 m |
|
Main Level |
Kitchen |
12.99 m |
17.29 m |
12.99 m x 17.29 m |
|
Main Level |
Dining Room |
13.71 m |
16.01 m |
13.71 m x 16.01 m |
|
Main Level |
Living Room |
14.04 m |
13.39 m |
14.04 m x 13.39 m |
|
Main Level |
Primary Bedroom |
14.21 m |
9.71 m |
14.21 m x 9.71 m |
|
Main Level |
Bedroom 2 |
13.62 m |
8.99 m |
13.62 m x 8.99 m |
|
Main Level |
Bedroom 3 |
9.61 m |
8.01 m |
9.61 m x 8.01 m |
|
Main Level |
Laundry Room |
9.19 m |
8.89 m |
9.19 m x 8.89 m |
|
Main Level |
Mud Room |
9.61 m |
10.4 m |
9.61 m x 10.4 m |
Utilities
https://www.realtor.ca/real-estate/28056867/2481-lakeshore-drive-ramara-brechin-brechin


