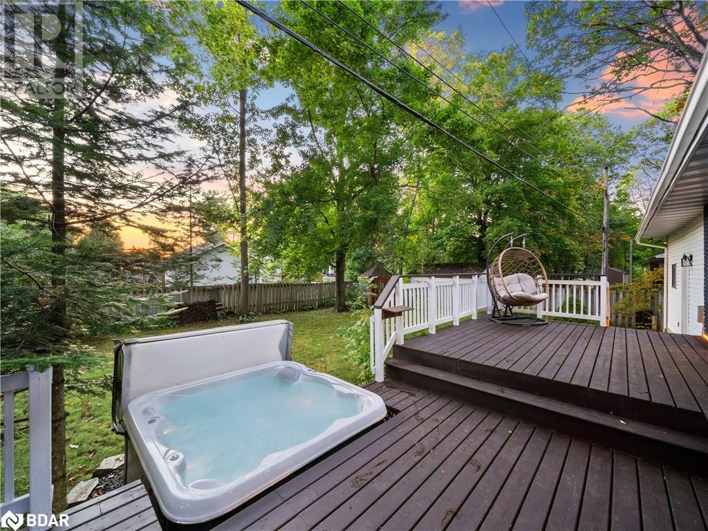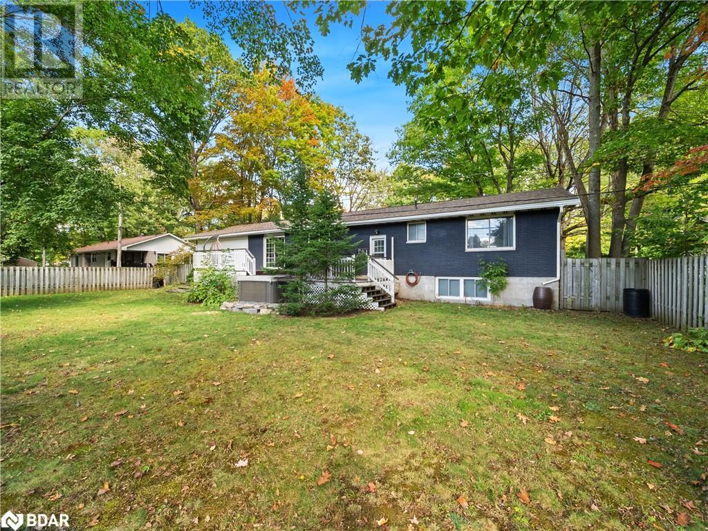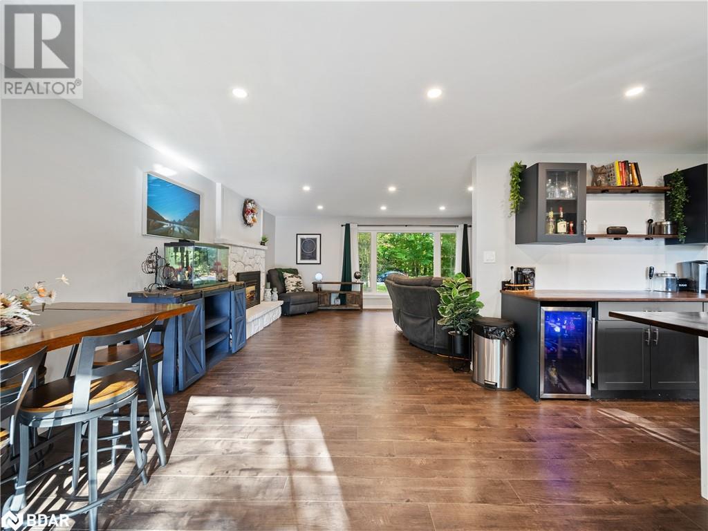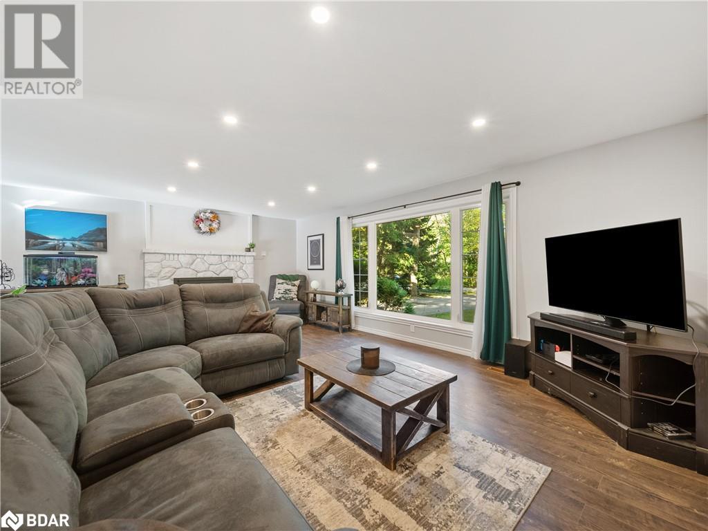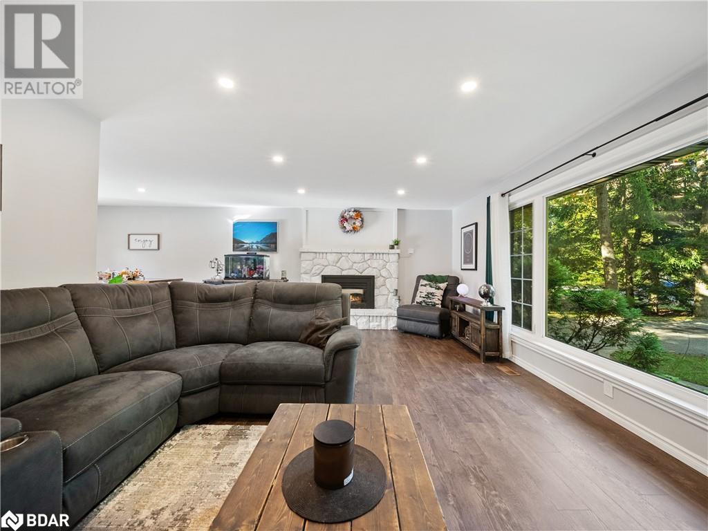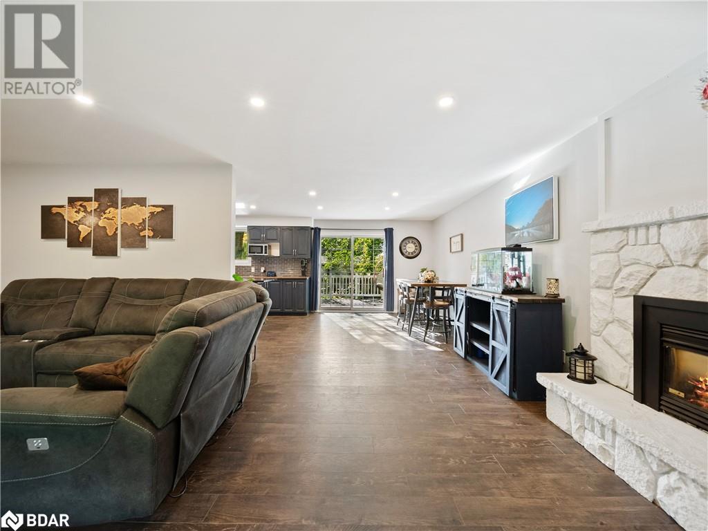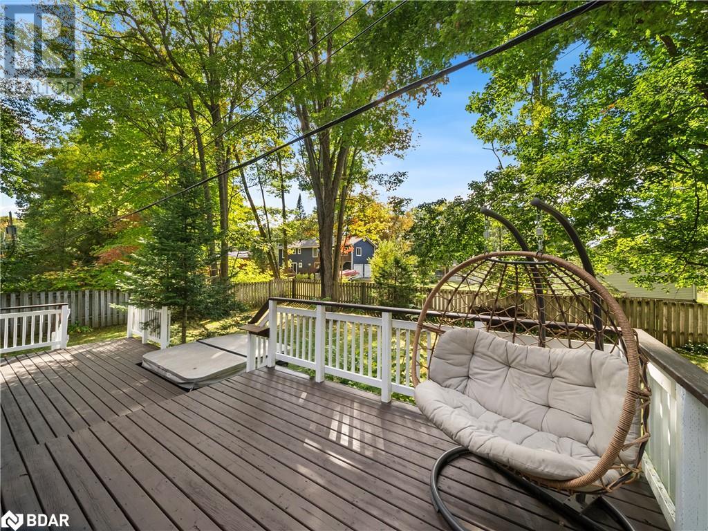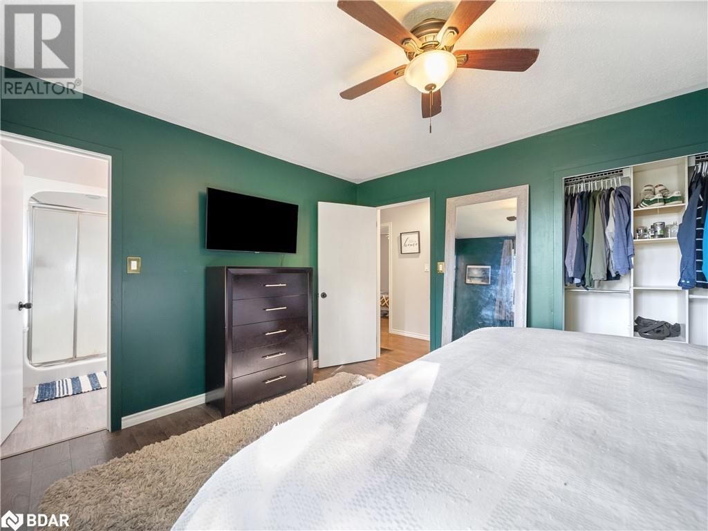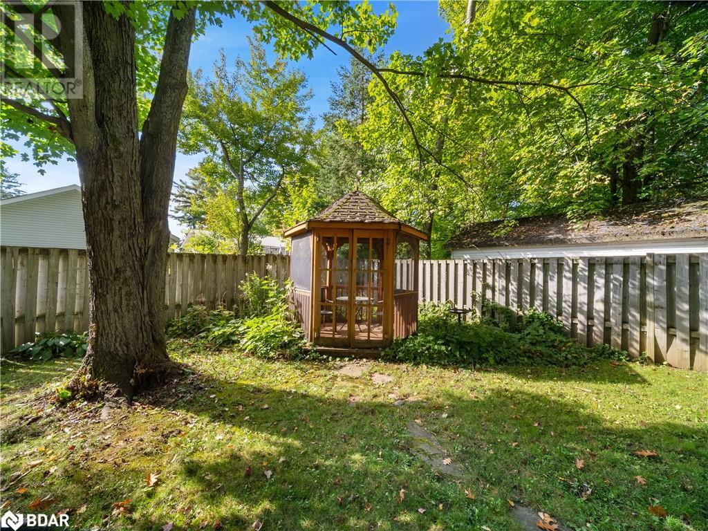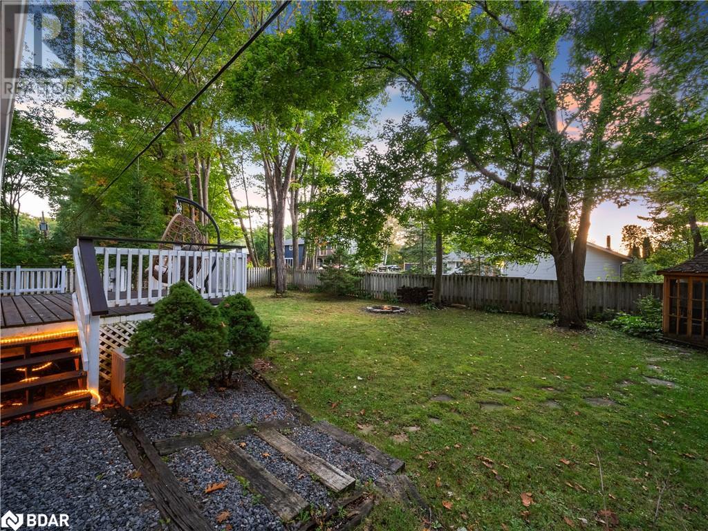3 Bedroom
2 Bathroom
2145 sqft
Bungalow
Central Air Conditioning
Forced Air
$689,000
Welcome to 245 Wellington Street, a serene family bungalow nestled in the peaceful north end of Gravenhurst. Set on a mature, expansive 100ft by 150ft lot with towering trees, this home offers the perfect blend of privacy and convenience. Relax in the fenced backyard, complete with a spacious 400 sq/ft deck and a hot tub, ideal for entertaining or unwinding. This beautifully maintained bungalow boasts 1,545 sq/ft of main-floor living space, featuring 3 generous bedrooms and 2 bathrooms. The primary bedroom includes a private 3-piece ensuite, creating a peaceful retreat. The open kitchen comes equipped with stainless steel appliances, including a gas stove, perfect for any home chef. Enjoy the comforts of modern living with a new AC installed in 2024, fibre internet, and stunning outdoor pot lights illuminating the front of the home. The property offers in-law suite potential, a double attached garage, and parking for up to 6 vehicles in the driveway. Located just minutes from downtown shopping and with easy highway access, this home provides both tranquility and accessibility. Whether you're relaxing in the hot tub or enjoying family time on the deck, 245 Wellington Street is the perfect place to call home. Don’t miss out on this peaceful, inviting family haven! (id:50638)
Property Details
|
MLS® Number
|
40654810 |
|
Property Type
|
Single Family |
|
Amenities Near By
|
Golf Nearby, Schools |
|
Communication Type
|
High Speed Internet |
|
Features
|
Gazebo, Automatic Garage Door Opener |
|
Parking Space Total
|
8 |
Building
|
Bathroom Total
|
2 |
|
Bedrooms Above Ground
|
3 |
|
Bedrooms Total
|
3 |
|
Appliances
|
Dishwasher, Dryer, Microwave, Washer, Gas Stove(s), Hot Tub |
|
Architectural Style
|
Bungalow |
|
Basement Development
|
Finished |
|
Basement Type
|
Full (finished) |
|
Constructed Date
|
1973 |
|
Construction Style Attachment
|
Detached |
|
Cooling Type
|
Central Air Conditioning |
|
Exterior Finish
|
Brick, Vinyl Siding |
|
Fixture
|
Ceiling Fans |
|
Foundation Type
|
Block |
|
Heating Fuel
|
Natural Gas |
|
Heating Type
|
Forced Air |
|
Stories Total
|
1 |
|
Size Interior
|
2145 Sqft |
|
Type
|
House |
|
Utility Water
|
Well |
Parking
Land
|
Access Type
|
Highway Nearby |
|
Acreage
|
No |
|
Land Amenities
|
Golf Nearby, Schools |
|
Sewer
|
Septic System |
|
Size Depth
|
150 Ft |
|
Size Frontage
|
100 Ft |
|
Size Irregular
|
0.34 |
|
Size Total
|
0.34 Ac|1/2 - 1.99 Acres |
|
Size Total Text
|
0.34 Ac|1/2 - 1.99 Acres |
|
Zoning Description
|
Residential One Zone |
Rooms
| Level |
Type |
Length |
Width |
Dimensions |
|
Basement |
Utility Room |
|
|
29'0'' x 20'2'' |
|
Basement |
Storage |
|
|
9'5'' x 9' |
|
Basement |
Recreation Room |
|
|
25'8'' x 23'4'' |
|
Main Level |
3pc Bathroom |
|
|
7'7'' x 4'11'' |
|
Main Level |
Primary Bedroom |
|
|
13'5'' x 10'6'' |
|
Main Level |
Bedroom |
|
|
12'5'' x 10'6'' |
|
Main Level |
Bedroom |
|
|
11'3'' x 10'10'' |
|
Main Level |
4pc Bathroom |
|
|
7'5'' x 7'2'' |
|
Main Level |
Foyer |
|
|
10'5'' x 4'8'' |
|
Main Level |
Living Room |
|
|
21'2'' x 14'1'' |
|
Main Level |
Kitchen |
|
|
28'2'' x 12'5'' |
Utilities
|
Cable
|
Available |
|
Electricity
|
Available |
|
Natural Gas
|
Available |
https://www.realtor.ca/real-estate/27496670/245-wellington-street-gravenhurst



