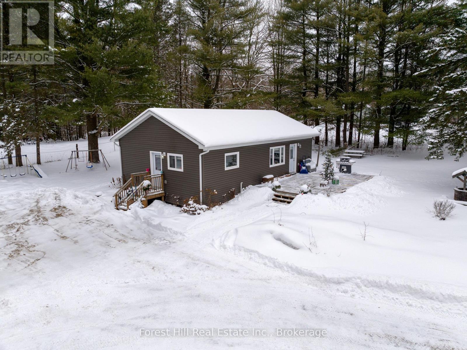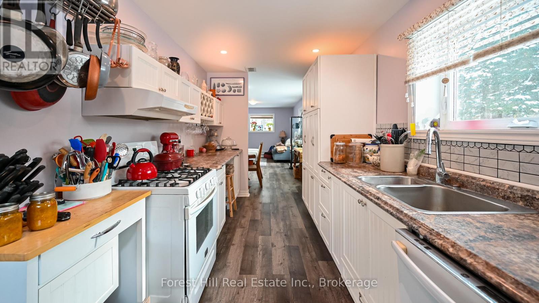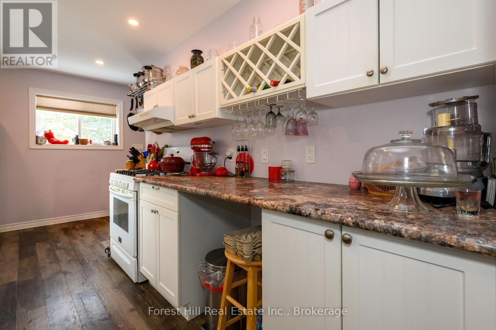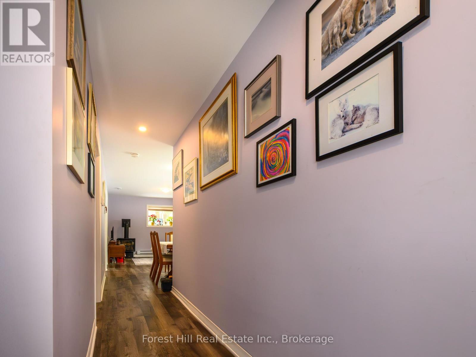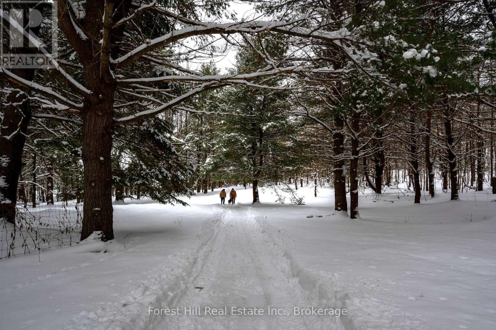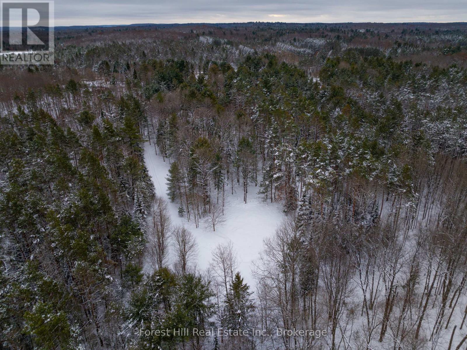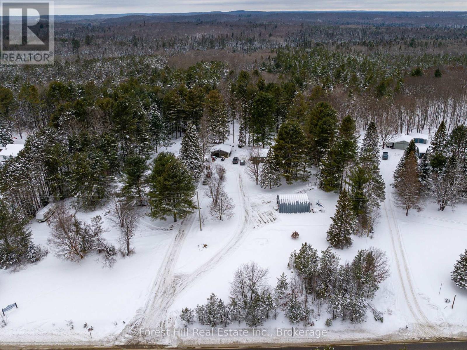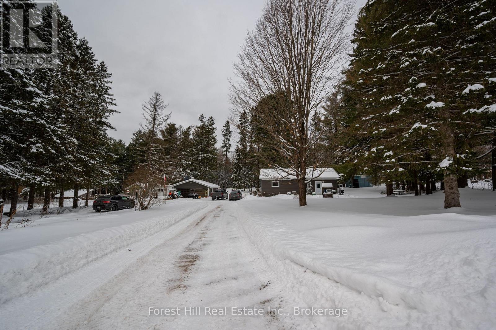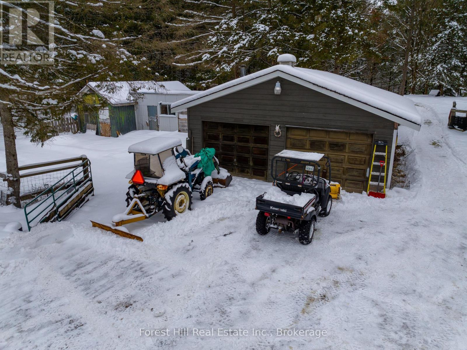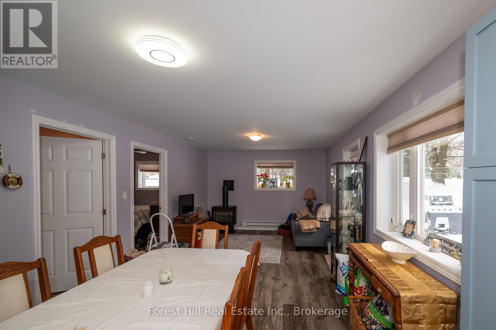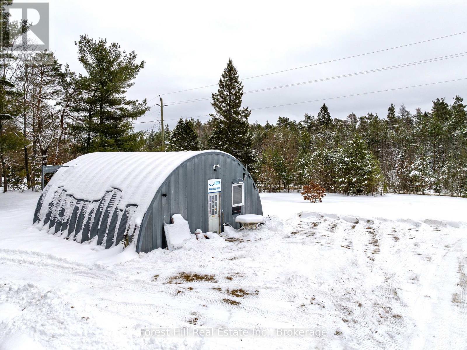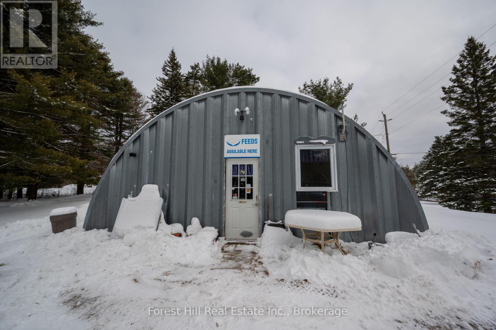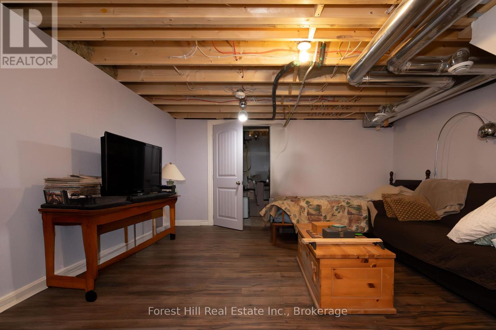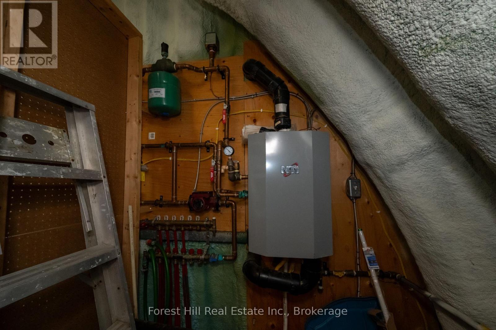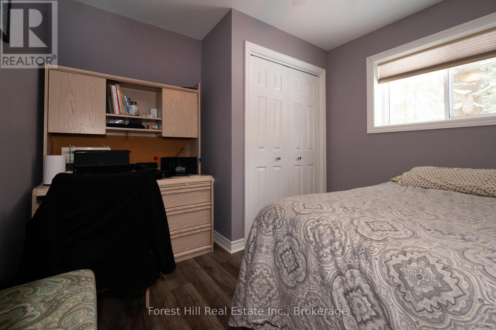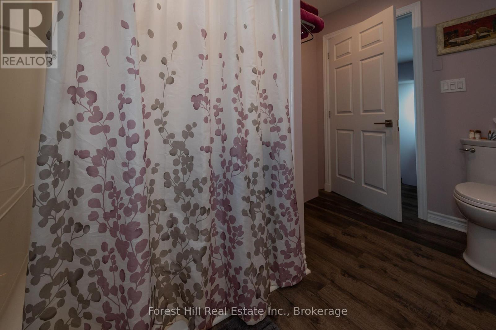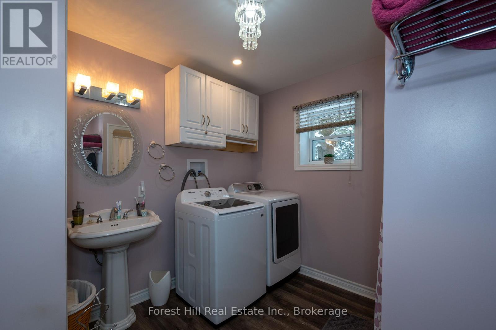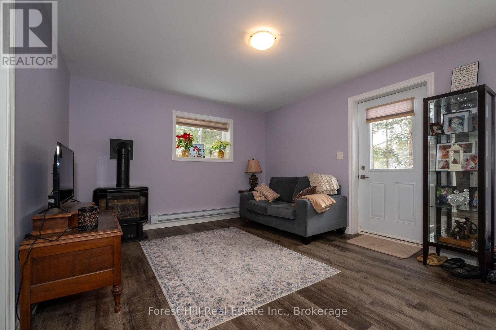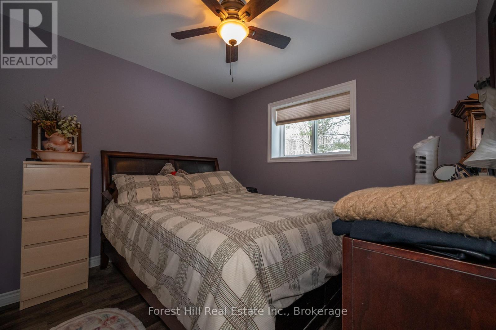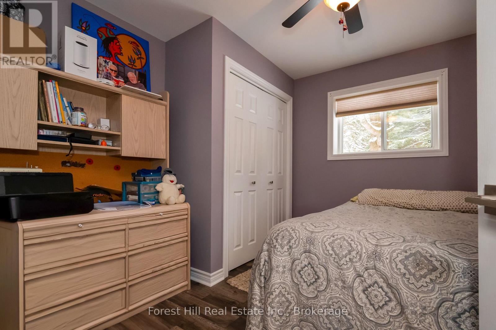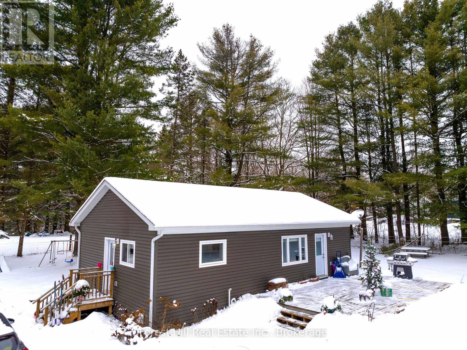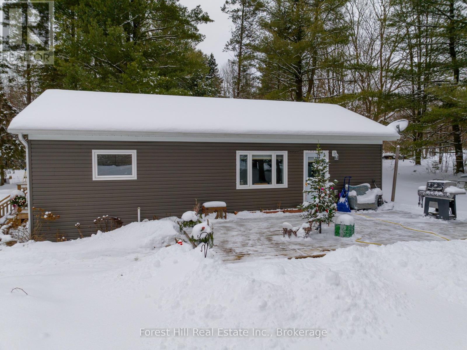2 Bedroom
1 Bathroom
1100 - 1500 sqft
Bungalow
Fireplace
Radiant Heat
Acreage
$599,900
Fantastic Seven acre country property with newer two bedroom home, double car garage, private pond area, heated Quonset Steel building, various sheds and barn and many cultivated gardens areas with eight apple trees. The property also has general commercial zoning allowing you to run almost any type of business right from home if desired. Call or email the listing agen with any questions (id:50638)
Property Details
|
MLS® Number
|
X11930347 |
|
Property Type
|
Single Family |
|
Community Name
|
Sprucedale |
|
Features
|
Partially Cleared, Wheelchair Access, Level, Country Residential |
|
Parking Space Total
|
20 |
|
Structure
|
Deck, Shed, Workshop |
Building
|
Bathroom Total
|
1 |
|
Bedrooms Above Ground
|
2 |
|
Bedrooms Total
|
2 |
|
Age
|
0 To 5 Years |
|
Amenities
|
Fireplace(s) |
|
Appliances
|
Dishwasher, Dryer, Water Heater, Microwave, Satellite Dish, Stove, Washer, Window Coverings, Refrigerator |
|
Architectural Style
|
Bungalow |
|
Basement Development
|
Finished |
|
Basement Type
|
Partial (finished) |
|
Construction Status
|
Insulation Upgraded |
|
Exterior Finish
|
Vinyl Siding, Steel |
|
Fireplace Present
|
Yes |
|
Fireplace Total
|
1 |
|
Foundation Type
|
Block |
|
Heating Fuel
|
Propane |
|
Heating Type
|
Radiant Heat |
|
Stories Total
|
1 |
|
Size Interior
|
1100 - 1500 Sqft |
|
Type
|
House |
|
Utility Water
|
Drilled Well |
Parking
Land
|
Acreage
|
Yes |
|
Sewer
|
Septic System |
|
Size Depth
|
923 Ft |
|
Size Frontage
|
332 Ft |
|
Size Irregular
|
332 X 923 Ft |
|
Size Total Text
|
332 X 923 Ft|5 - 9.99 Acres |
|
Zoning Description
|
General Commercial |
Rooms
| Level |
Type |
Length |
Width |
Dimensions |
|
Basement |
Family Room |
5.3 m |
4.2 m |
5.3 m x 4.2 m |
|
Basement |
Utility Room |
5.3 m |
1.8 m |
5.3 m x 1.8 m |
|
Main Level |
Kitchen |
4.95 m |
2.39 m |
4.95 m x 2.39 m |
|
Main Level |
Bedroom |
3.08 m |
3.54 m |
3.08 m x 3.54 m |
|
Main Level |
Bedroom 2 |
3.07 m |
3 m |
3.07 m x 3 m |
|
Main Level |
Living Room |
6.6 m |
3.62 m |
6.6 m x 3.62 m |
|
Main Level |
Bathroom |
3.07 m |
3 m |
3.07 m x 3 m |
https://www.realtor.ca/real-estate/27818239/2352-highway-518-road-w-mcmurrichmonteith-sprucedale-sprucedale


