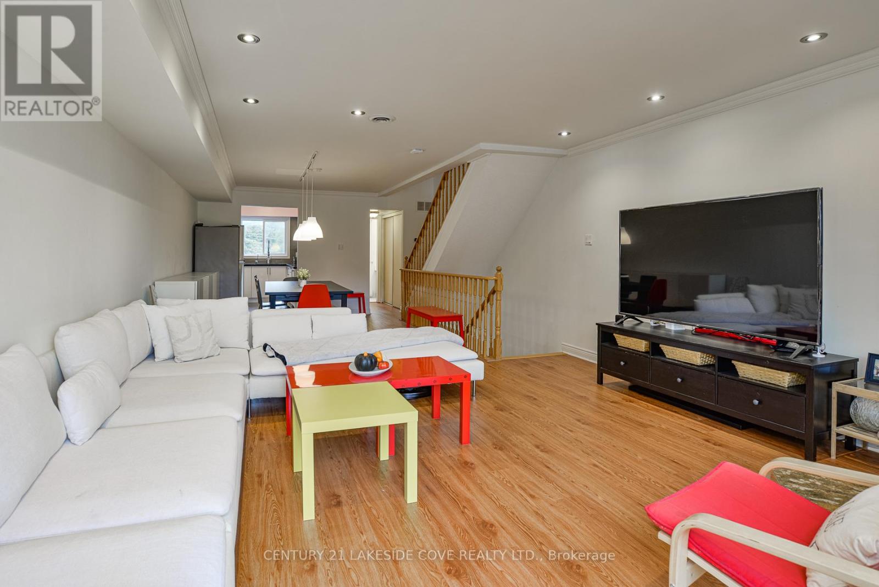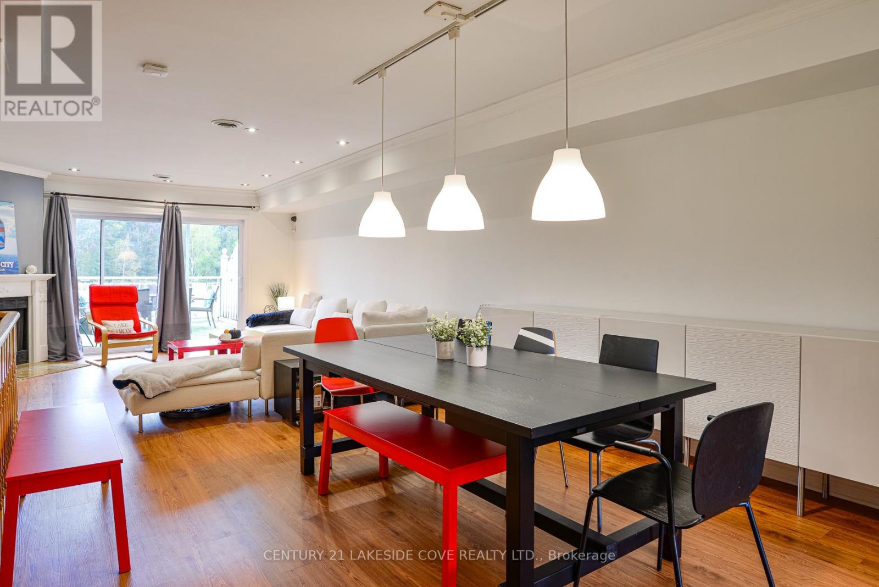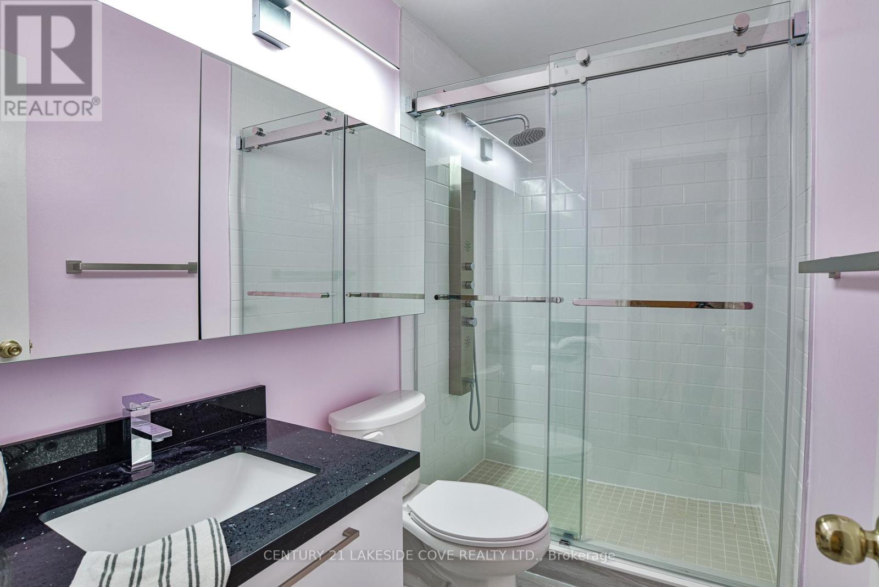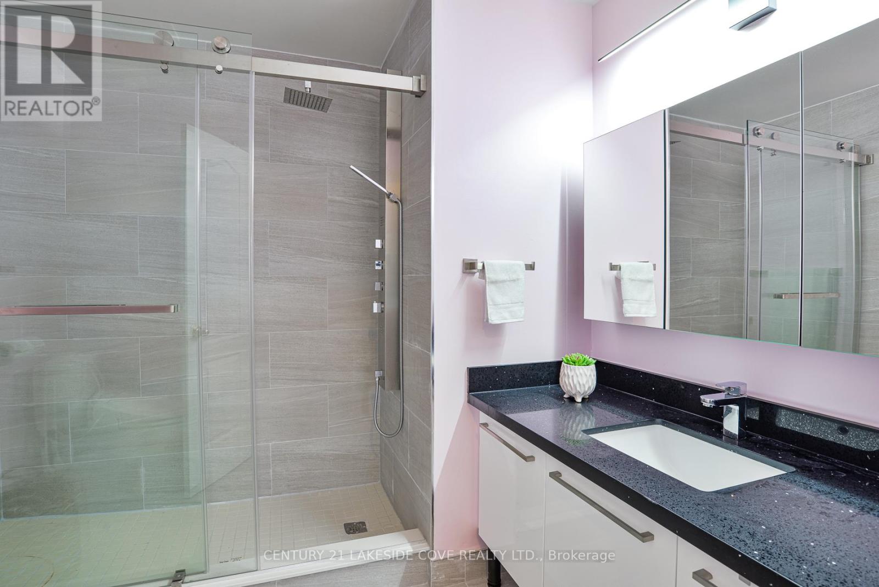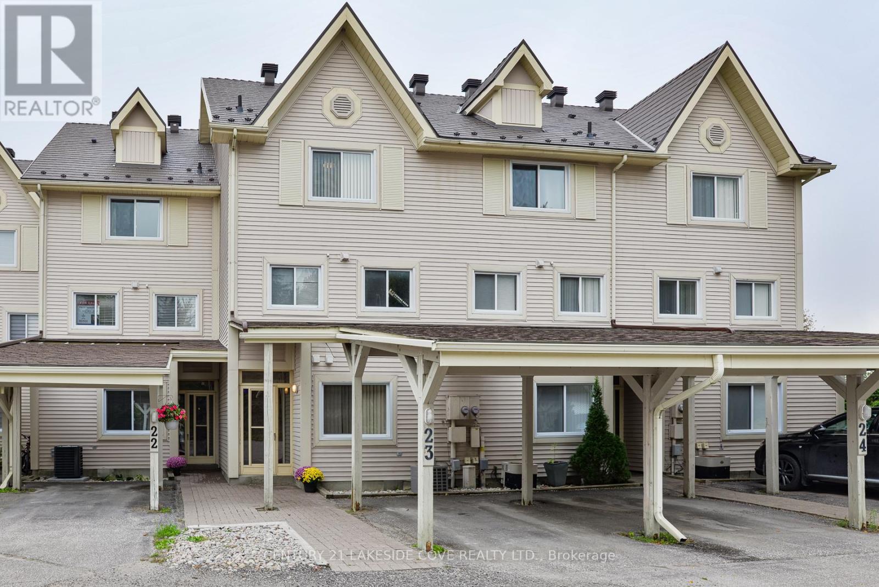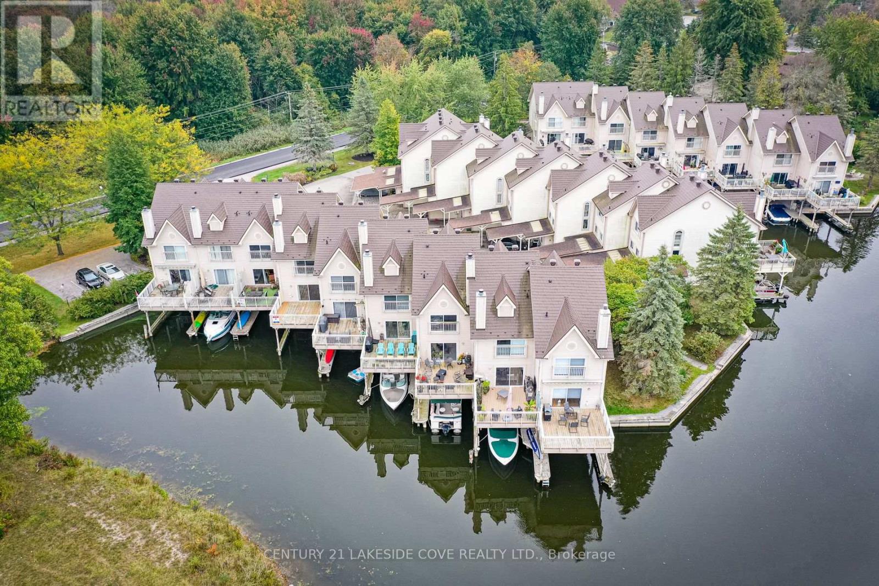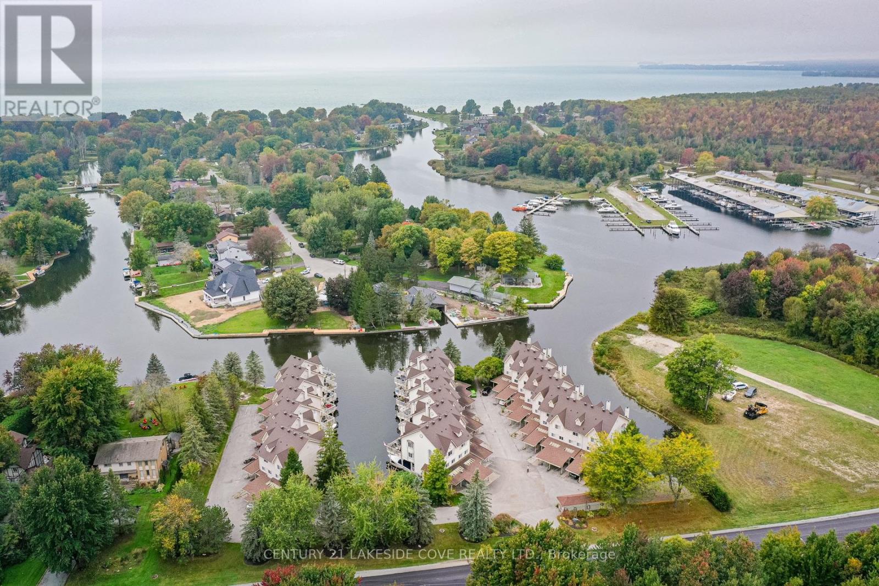23 - 100 Laguna Parkway Ramara, Ontario L0K 1B0
Interested?
Contact us for more information
$630,000Maintenance, Common Area Maintenance, Parking
$715 Monthly
Maintenance, Common Area Maintenance, Parking
$715 MonthlyIntroducing Marine Cove Villas, Canada's Venice, on Lake Simcoe, Lagoon City. This Stunning Property Offers a 'Boatominium'. A Magnificent 3-Story Waterfront Condo Complete With A Lower Level Walkout Private Deck & Boat Slip. Step Into This Sun-Drenched, Meticulously Maintained 3 Bedroom, 4 Bath Townhome Boasting A Modern Galley Kitchen With Quartz Counters & Sleek Laminate Flooring. Enjoy Stunning Western Water Views on the Large Spacious Deck. The Lower Level Den Overlooks The Water & Boat Slip. Embrace Year-Round Activities Such As Fishing, Boating, Swimming, Kayaking, Canoeing, Snowmobiling, Skating, Ice Fishing. Lagoon City Also Features 2 Private Beaches & Scenic Trails. The Community Centre Offers A Diverse Calendar of Functions & Activities. This Is Waterfront Living At Its Finest! (id:50638)
Property Details
| MLS® Number | S12064882 |
| Property Type | Single Family |
| Community Name | Rural Ramara |
| Amenities Near By | Beach |
| Community Features | Pet Restrictions, Community Centre, School Bus |
| Easement | Unknown |
| Features | Waterway, Flat Site, Balcony, In Suite Laundry |
| Parking Space Total | 1 |
| Structure | Deck, Boathouse |
| View Type | View Of Water, Direct Water View, Unobstructed Water View |
| Water Front Name | Lake Simcoe |
| Water Front Type | Waterfront |
Building
| Bathroom Total | 4 |
| Bedrooms Above Ground | 3 |
| Bedrooms Total | 3 |
| Age | 31 To 50 Years |
| Amenities | Visitor Parking |
| Appliances | Dishwasher, Dryer, Microwave, Oven, Range, Stove, Washer, Refrigerator |
| Basement Type | Crawl Space |
| Cooling Type | Central Air Conditioning |
| Exterior Finish | Vinyl Siding |
| Fire Protection | Smoke Detectors, Security System |
| Fireplace Present | Yes |
| Fireplace Total | 1 |
| Flooring Type | Tile, Laminate |
| Foundation Type | Wood/piers |
| Half Bath Total | 1 |
| Heating Fuel | Electric |
| Heating Type | Forced Air |
| Stories Total | 3 |
| Type | Row / Townhouse |
Parking
| Carport | |
| No Garage |
Land
| Access Type | Year-round Access, Private Docking |
| Acreage | No |
| Land Amenities | Beach |
| Zoning Description | R1 |
Rooms
| Level | Type | Length | Width | Dimensions |
|---|---|---|---|---|
| Lower Level | Family Room | 3.23 m | 3.65 m | 3.23 m x 3.65 m |
| Lower Level | Bedroom | 3.23 m | 3.23 m | 3.23 m x 3.23 m |
| Main Level | Living Room | 9.14 m | 4.63 m | 9.14 m x 4.63 m |
| Main Level | Dining Room | 9.14 m | 4.63 m | 9.14 m x 4.63 m |
| Main Level | Kitchen | 3.23 m | 2.43 m | 3.23 m x 2.43 m |
| Upper Level | Primary Bedroom | 3.53 m | 4.63 m | 3.53 m x 4.63 m |
| Upper Level | Bedroom 3 | 3.04 m | 3.96 m | 3.04 m x 3.96 m |
https://www.realtor.ca/real-estate/28127240/23-100-laguna-parkway-ramara-rural-ramara









