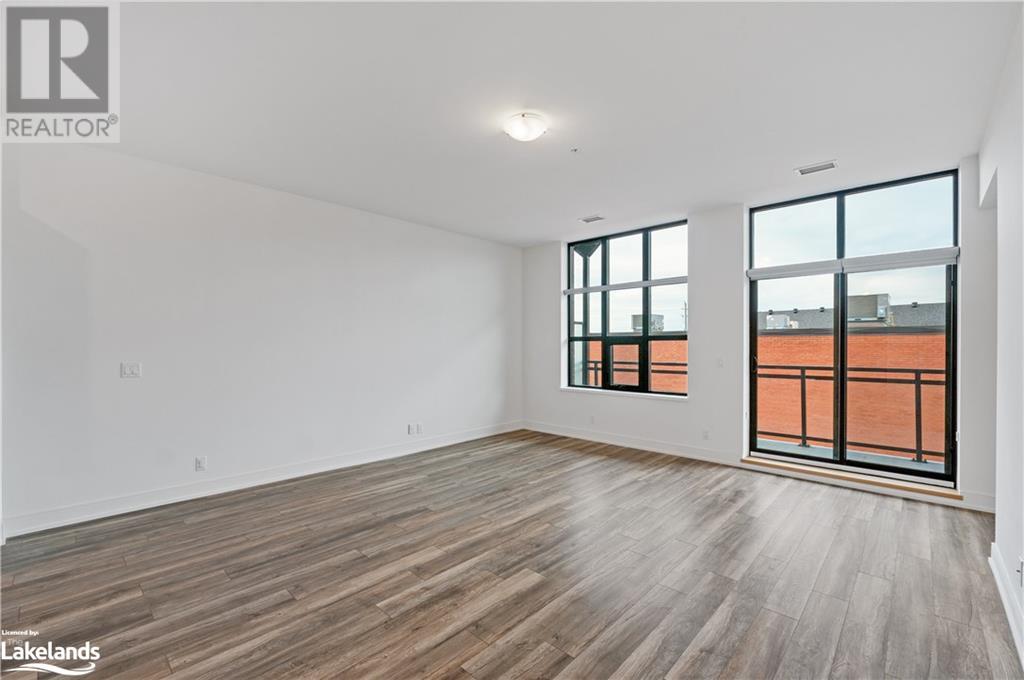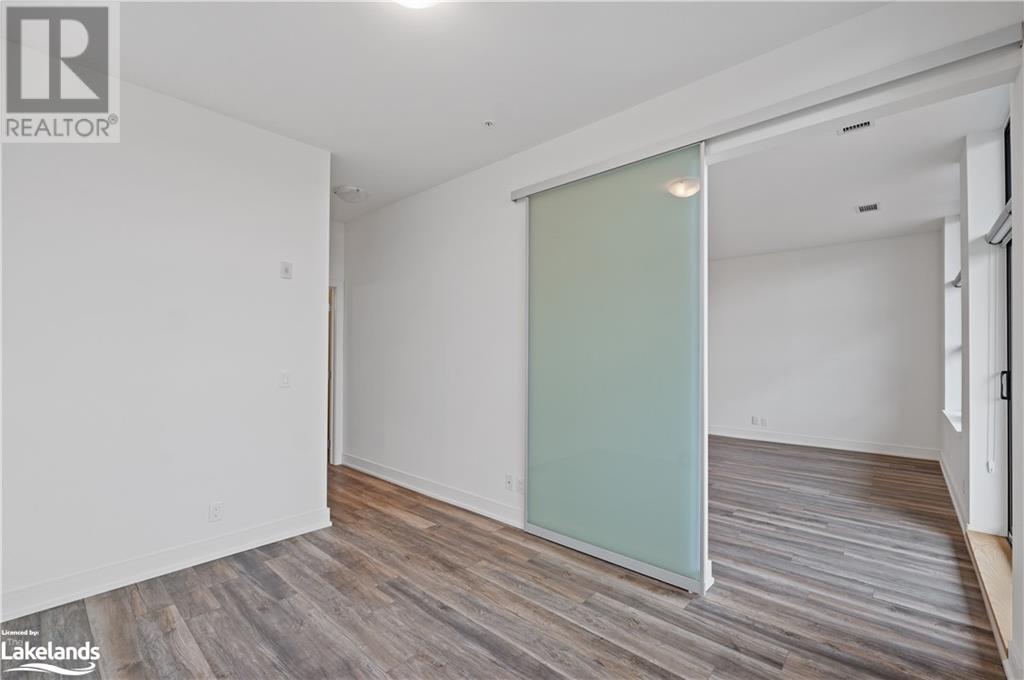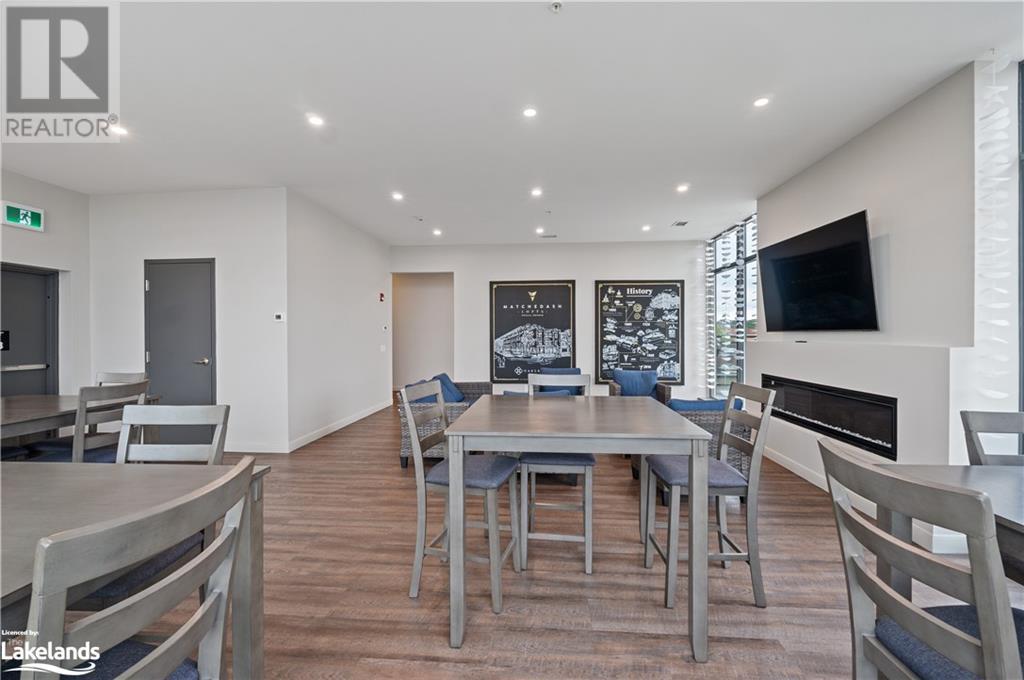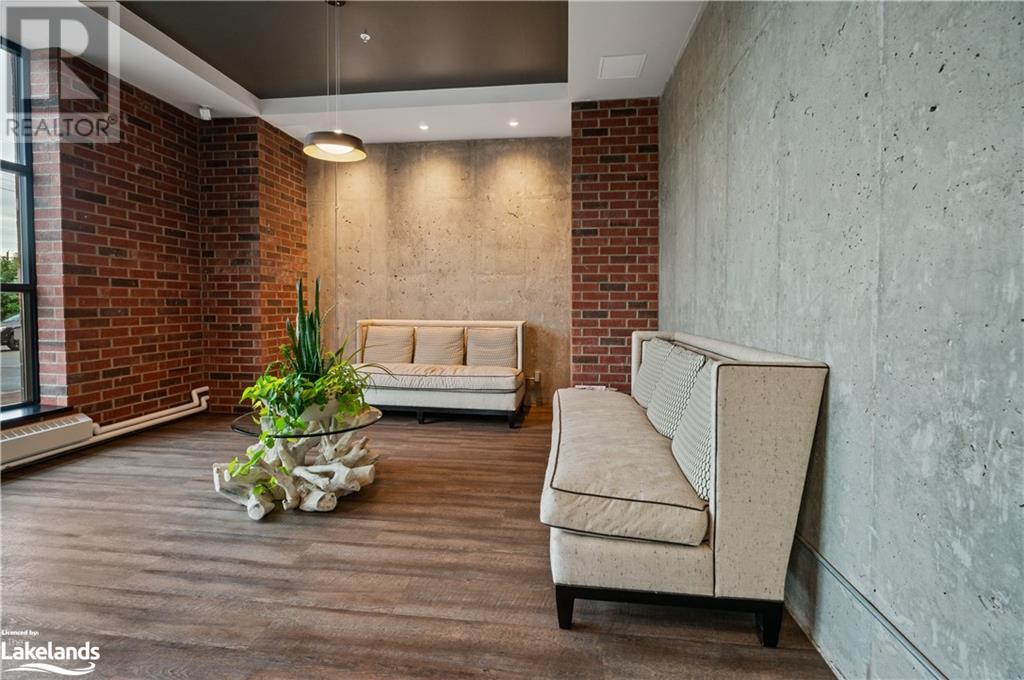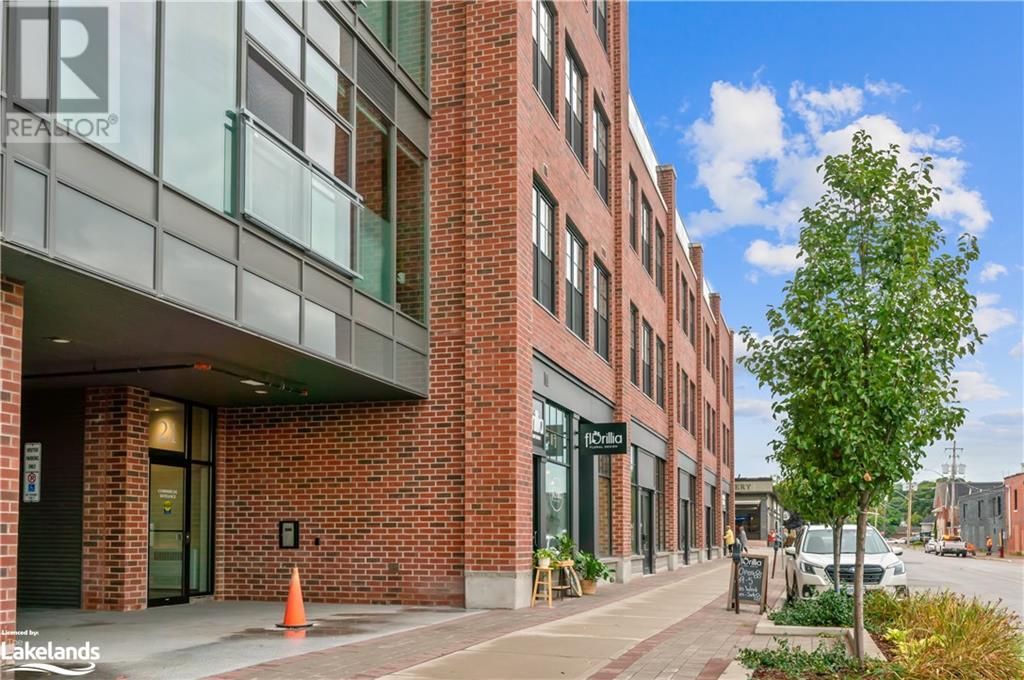21 Matchedash Street S Unit# 309 Orillia, Ontario L3V 4W4
Interested?
Contact us for more information
$589,900Maintenance, Insurance, Property Management, Parking
$454.40 Monthly
Maintenance, Insurance, Property Management, Parking
$454.40 MonthlyDiscover the perfect blend of comfort and convenience in this spacious one bedroom plus den condo, located in the heart of historic downtown Orillia. With 1,013 square feet of well-designed living space, numerous tasteful upgrades in this 3rd-floor unit offers a peaceful retreat with a quiet alley view, providing a serene atmosphere just steps away from the vibrant lakeside and downtown amenities. Ideal for retirees seeking a quieter pace without sacrificing proximity to the GTA, this condo is a short walk from Lake Couchiching, parks, boutique shops, and dining options. Enjoy modern features, including a stylish kitchen with upgraded trim, cabinets & countertops, a cozy den, and in-suite laundry. Experience the best of Orillia’s growing community from your new home at Matchedash Lofts. (id:50638)
Property Details
| MLS® Number | 40641471 |
| Property Type | Single Family |
| Amenities Near By | Hospital, Park, Place Of Worship, Public Transit, Schools, Shopping, Ski Area |
| Communication Type | Fiber |
| Community Features | Quiet Area, School Bus |
| Equipment Type | None |
| Features | Corner Site, Balcony, Automatic Garage Door Opener |
| Parking Space Total | 1 |
| Rental Equipment Type | None |
| Storage Type | Locker |
Building
| Bathroom Total | 2 |
| Bedrooms Above Ground | 1 |
| Bedrooms Below Ground | 1 |
| Bedrooms Total | 2 |
| Basement Type | None |
| Constructed Date | 2021 |
| Construction Style Attachment | Attached |
| Cooling Type | Central Air Conditioning, Wall Unit |
| Exterior Finish | Brick, Brick Veneer, Concrete, Steel |
| Fire Protection | Smoke Detectors, Alarm System, Security System |
| Foundation Type | Piled |
| Heating Type | Forced Air, Heat Pump |
| Stories Total | 1 |
| Size Interior | 1015 Sqft |
| Type | Apartment |
| Utility Water | Municipal Water |
Parking
| Underground | |
| None |
Land
| Access Type | Road Access |
| Acreage | No |
| Land Amenities | Hospital, Park, Place Of Worship, Public Transit, Schools, Shopping, Ski Area |
| Sewer | Municipal Sewage System |
| Size Total Text | Unknown |
| Zoning Description | C1-1 |
Rooms
| Level | Type | Length | Width | Dimensions |
|---|---|---|---|---|
| Main Level | Laundry Room | 8' x 8' | ||
| Main Level | 4pc Bathroom | 7' x 4'9'' | ||
| Main Level | Full Bathroom | 9' x 4'9'' | ||
| Main Level | Primary Bedroom | 11'8'' x 10'2'' | ||
| Main Level | Den | 13'2'' x 9'6'' | ||
| Main Level | Living Room/dining Room | 18' x 15'7'' | ||
| Main Level | Eat In Kitchen | 12' x 12' | ||
| Upper Level | Other | 25' x 20' |
Utilities
| Electricity | Available |
https://www.realtor.ca/real-estate/27367945/21-matchedash-street-s-unit-309-orillia






