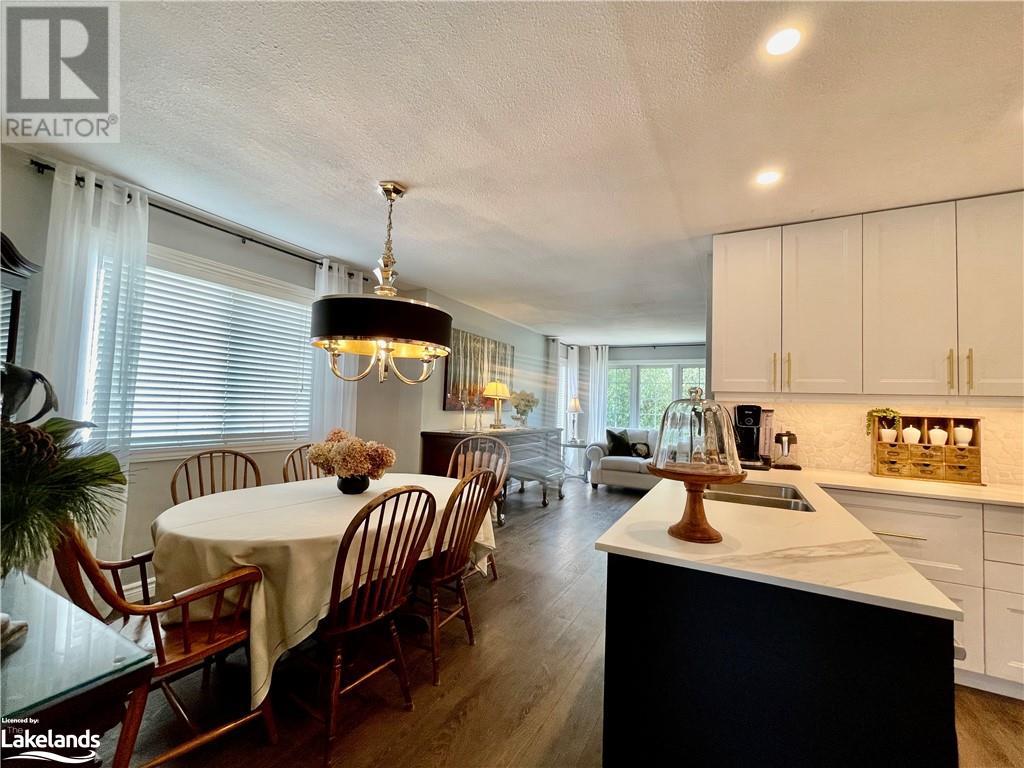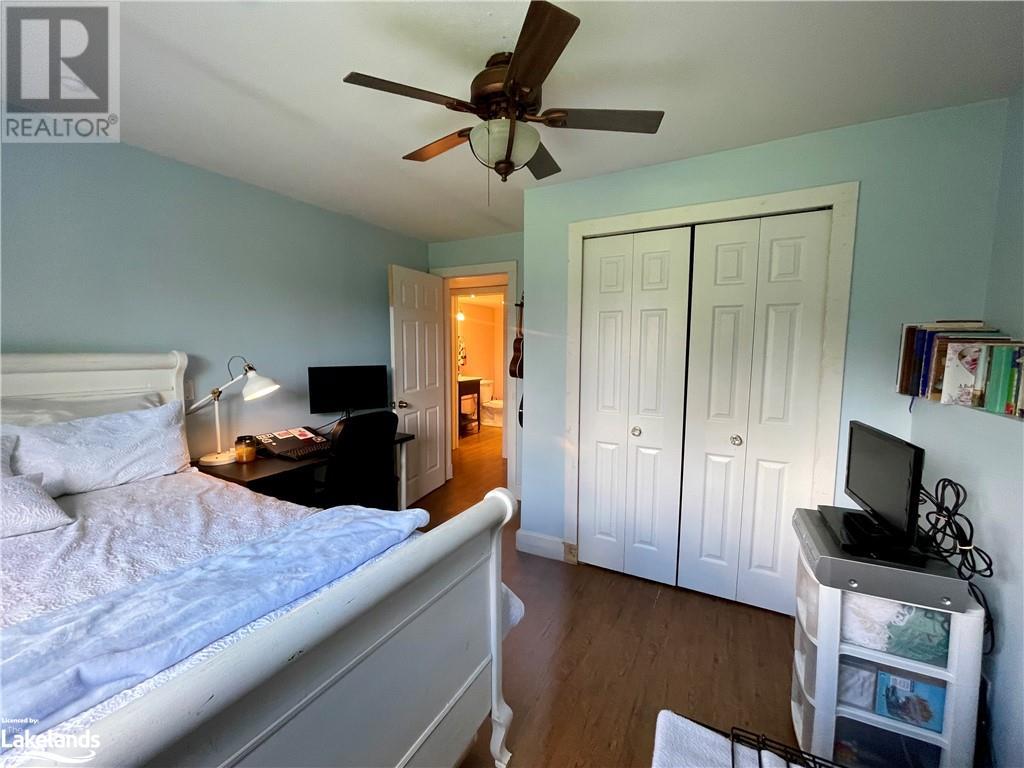4 Bedroom
2 Bathroom
2000 sqft
Bungalow
Central Air Conditioning
Forced Air
Landscaped
$649,900
Welcoming family home tucked away in Huntsville. Lovingly cared for 4 bedrooms, 2 bathrooms, nicely landscaped, fenced back yard for kids & pets, high end Oven, cook top & microwave showcase the Newly remodelled Kitchen for creating meals & memories. Forced air gas heating, air conditioning, attached garage, town services, Cogeco fibre internet and HRV are just a few of the features here. Finished downstairs offers laundry & office area, family room, dining area with sink & mini fridge, 4th bedroom, 3 pc bath. Many improvements have been made and well loved home, including flooring throughout the main floor, Gutter guards added 2023, Roof Reshingled 2022, painting & finishing. Move in and start enjoying Muskoka life. Beach, boat ramp, trails, swimming, sports & recreation, historical Downtown Huntsville nearby, Theatre, parks, schools, culture & wildlife. Everything you are looking for is ready for you. We would love to see you Loving your Life in Muskoka. (id:50638)
Property Details
|
MLS® Number
|
40640074 |
|
Property Type
|
Single Family |
|
Amenities Near By
|
Beach, Golf Nearby, Hospital, Park, Place Of Worship, Playground, Schools, Shopping, Ski Area |
|
Communication Type
|
High Speed Internet |
|
Community Features
|
Community Centre |
|
Equipment Type
|
Water Heater |
|
Features
|
Southern Exposure, Wet Bar |
|
Parking Space Total
|
4 |
|
Rental Equipment Type
|
Water Heater |
|
Structure
|
Shed |
Building
|
Bathroom Total
|
2 |
|
Bedrooms Above Ground
|
3 |
|
Bedrooms Below Ground
|
1 |
|
Bedrooms Total
|
4 |
|
Appliances
|
Dishwasher, Dryer, Oven - Built-in, Refrigerator, Stove, Wet Bar, Washer |
|
Architectural Style
|
Bungalow |
|
Basement Development
|
Partially Finished |
|
Basement Type
|
Full (partially Finished) |
|
Constructed Date
|
2003 |
|
Construction Style Attachment
|
Detached |
|
Cooling Type
|
Central Air Conditioning |
|
Exterior Finish
|
Vinyl Siding |
|
Heating Fuel
|
Natural Gas |
|
Heating Type
|
Forced Air |
|
Stories Total
|
1 |
|
Size Interior
|
2000 Sqft |
|
Type
|
House |
|
Utility Water
|
Municipal Water |
Parking
Land
|
Acreage
|
No |
|
Fence Type
|
Fence |
|
Land Amenities
|
Beach, Golf Nearby, Hospital, Park, Place Of Worship, Playground, Schools, Shopping, Ski Area |
|
Landscape Features
|
Landscaped |
|
Sewer
|
Municipal Sewage System |
|
Size Depth
|
178 Ft |
|
Size Frontage
|
49 Ft |
|
Size Total Text
|
Under 1/2 Acre |
|
Zoning Description
|
R1 |
Rooms
| Level |
Type |
Length |
Width |
Dimensions |
|
Lower Level |
Utility Room |
|
|
10'8'' x 8' |
|
Lower Level |
3pc Bathroom |
|
|
7'8'' x 7'4'' |
|
Lower Level |
Laundry Room |
|
|
13'0'' x 13'0'' |
|
Lower Level |
Bedroom |
|
|
12'0'' x 11'8'' |
|
Lower Level |
Recreation Room |
|
|
17'6'' x 12'0'' |
|
Lower Level |
Kitchen/dining Room |
|
|
12'6'' x 12'0'' |
|
Main Level |
Other |
|
|
21'3'' x 11'0'' |
|
Main Level |
4pc Bathroom |
|
|
8'10'' x 7'0'' |
|
Main Level |
Bedroom |
|
|
11'1'' x 10'0'' |
|
Main Level |
Bedroom |
|
|
11'2'' x 10'1'' |
|
Main Level |
Primary Bedroom |
|
|
12'8'' x 11'1'' |
|
Main Level |
Foyer |
|
|
7'0'' x 5'5'' |
|
Main Level |
Dinette |
|
|
11'4'' x 9'2'' |
|
Main Level |
Kitchen |
|
|
13'0'' x 10'3'' |
|
Main Level |
Living Room |
|
|
14'0'' x 12'0'' |
Utilities
|
Cable
|
Available |
|
Electricity
|
Available |
|
Natural Gas
|
Available |
https://www.realtor.ca/real-estate/27362881/21-cairns-crescent-huntsville









































