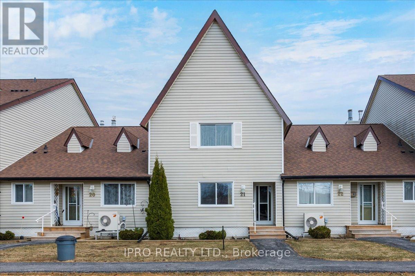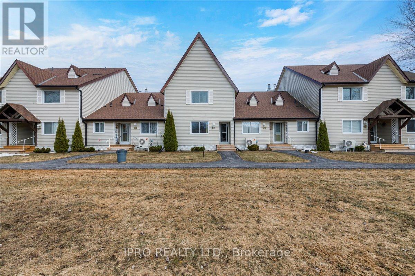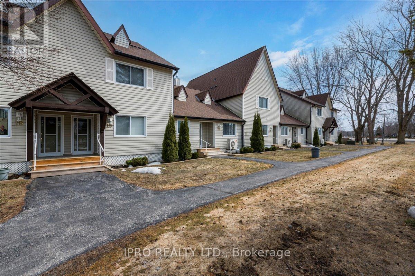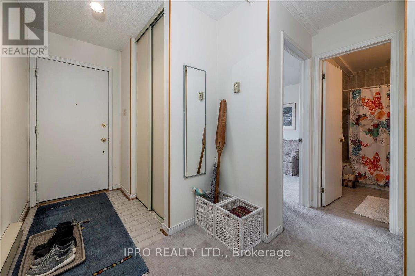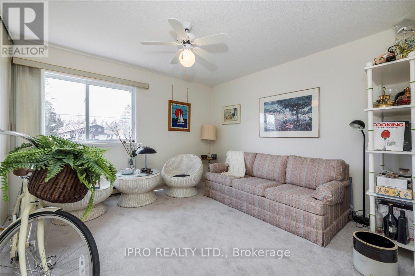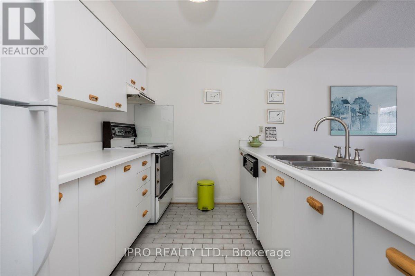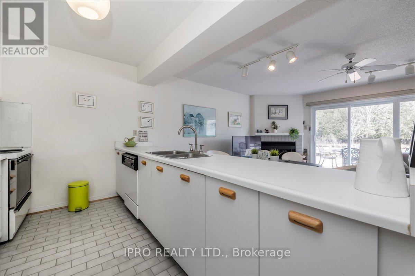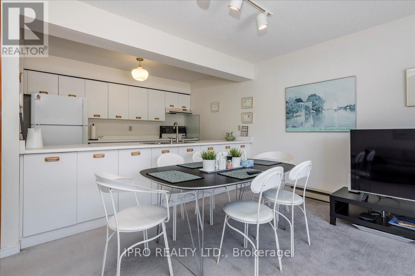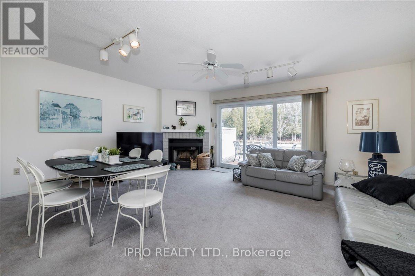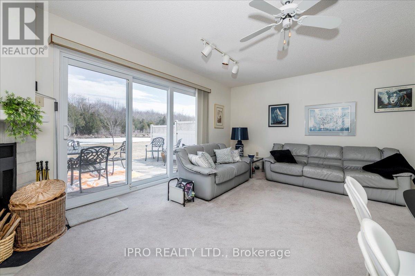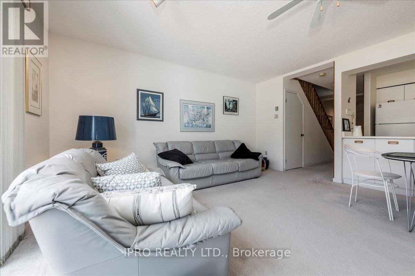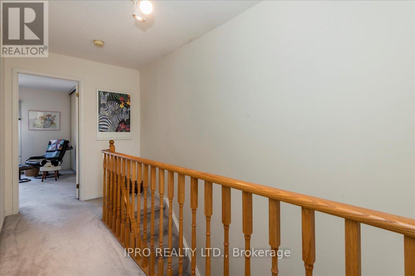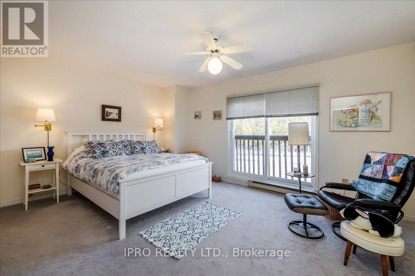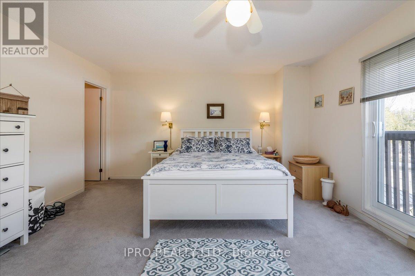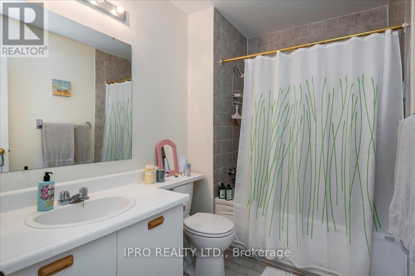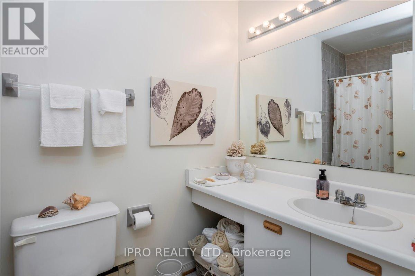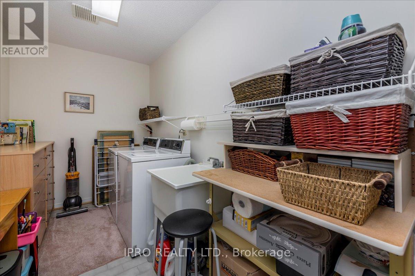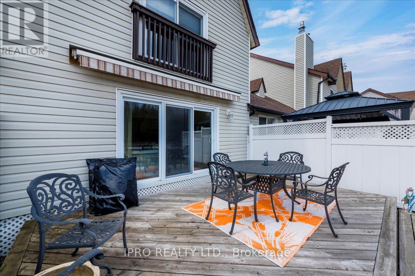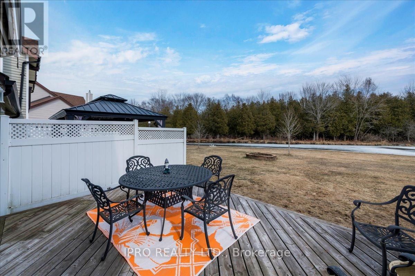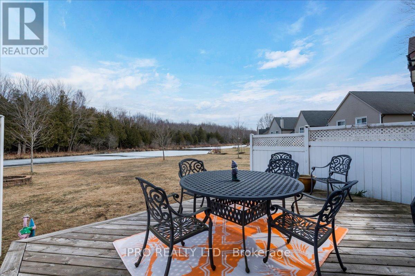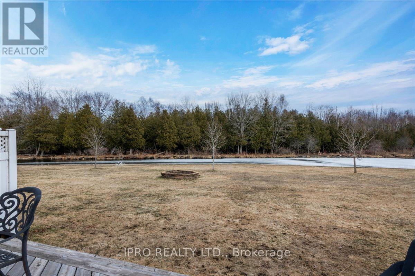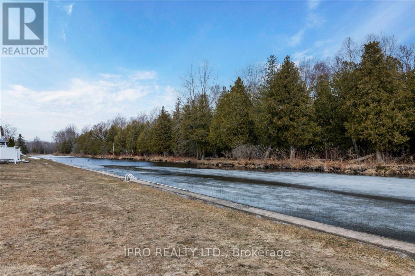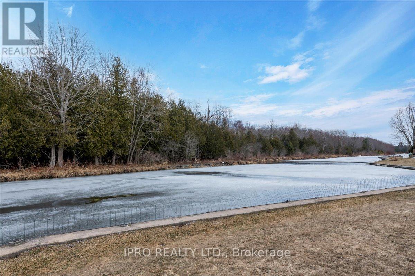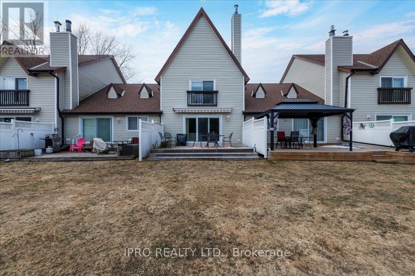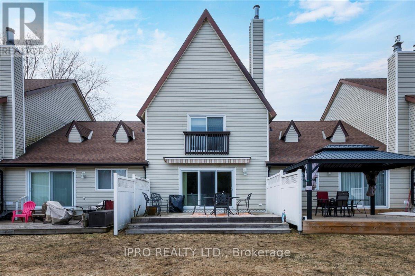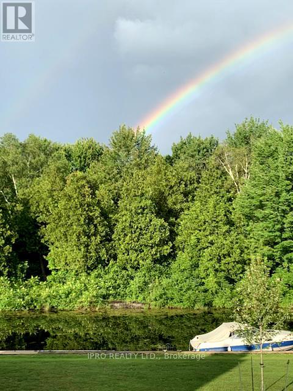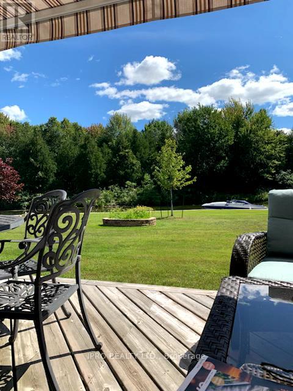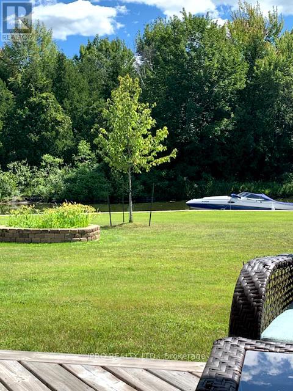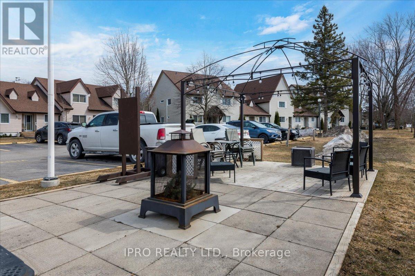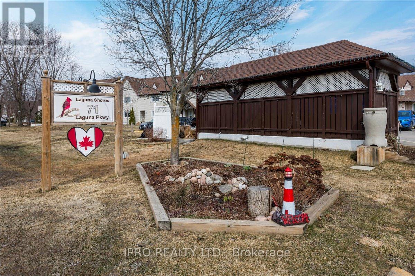21 - 71 Laguna Parkway Parkway Ramara, Ontario L0K 1B0
Interested?
Contact us for more information
$569,900Maintenance, Common Area Maintenance
$615 Monthly
Maintenance, Common Area Maintenance
$615 MonthlyLagoon City 3 oversize Bedrooms 3 bathroom bright and very spacious Condo Townhouse with the most tranquil waterfront setting and untouched natural forest, your condo unit includes private docking area located out front. Primary bedroom has a jacuzzi tub,5 pc ensuite, Juliette balcony overlooking water breath taking view, Wood burning fireplace, spacious living room with patio walkout, eat in kitchen, plenty of cupboards, very large counter space include fridge, stove, built in dishwasher (as is), Hot water tank is owned, oversize outdoor awning(2 years),large Linen closet, laundry has folding table include laundry sink (washer/dryer as is), Complex has a fire bowl available to owners, gazebo with seated gathering area. This cozy home is close to Restaurants, Casino Rama, Marina, golf courses , tennis courts, places of worship, and shopping very friendly complex and wonderful place to call home. (id:50638)
Property Details
| MLS® Number | S12046838 |
| Property Type | Single Family |
| Community Name | Rural Ramara |
| Community Features | Pet Restrictions |
| Easement | Unknown |
| Parking Space Total | 1 |
| View Type | Direct Water View |
| Water Front Name | Lake Simcoe |
| Water Front Type | Waterfront On Canal |
Building
| Bathroom Total | 3 |
| Bedrooms Above Ground | 3 |
| Bedrooms Total | 3 |
| Amenities | Storage - Locker |
| Appliances | Water Heater, All, Window Coverings |
| Exterior Finish | Vinyl Siding |
| Fireplace Present | Yes |
| Flooring Type | Ceramic, Carpeted |
| Heating Fuel | Electric |
| Heating Type | Baseboard Heaters |
| Stories Total | 2 |
| Size Interior | 1400 - 1599 Sqft |
| Type | Row / Townhouse |
Parking
| No Garage |
Land
| Access Type | Year-round Access, Private Docking |
| Acreage | No |
| Zoning Description | Single Family Condo Unit |
Rooms
| Level | Type | Length | Width | Dimensions |
|---|---|---|---|---|
| Second Level | Primary Bedroom | 4.41 m | 4.87 m | 4.41 m x 4.87 m |
| Second Level | Bedroom 2 | 4.87 m | 3.35 m | 4.87 m x 3.35 m |
| Second Level | Laundry Room | 3.5 m | 1.85 m | 3.5 m x 1.85 m |
| Main Level | Kitchen | 3.4 m | 2.24 m | 3.4 m x 2.24 m |
| Main Level | Living Room | 5.45 m | 4.46 m | 5.45 m x 4.46 m |
| Main Level | Bedroom 3 | 3.69 m | 3.72 m | 3.69 m x 3.72 m |
https://www.realtor.ca/real-estate/28086181/21-71-laguna-parkway-parkway-ramara-rural-ramara


