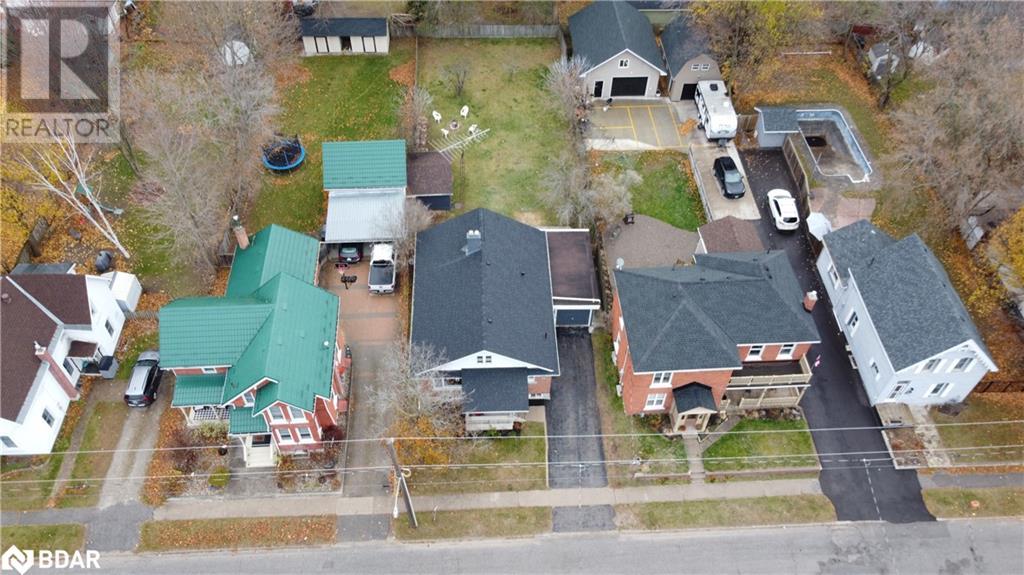6 Bedroom
3 Bathroom
2760 sqft
Ductless
Baseboard Heaters, Radiant Heat
$759,888
Welcome to 206 Mary St. in Orillia, A Freshly Renovated Gem! This meticulously renovated home is ready for you to move in and enjoy. From top to bottom, every detail has been thoughtfully updated with modern finishes, offering both comfort and style. The property features a spacious in-law suite with a separate entrance and a large, fully fenced backyard—ideal for multi-generational living or potential rental income. Located within walking distance to downtown Orillia, the public library, and Orillia Hospital, convenience is at your doorstep. Recent updates include new shingles installed in 2024, providing peace of mind for years to come. The main floor boasts 8'4 ceilings that create an open, airy atmosphere. The large family room with a beautiful bay window fills the space with natural light, creating a welcoming environment. The brand new kitchen is perfect for family meals and entertaining. A convenient two-piece bathroom with laundry is located just off the kitchen. Three generously sized bedrooms each feature modern touches, and a fully renovated four-piece bathroom completes the main floor. Upstairs, you'll find a spacious loft with a flexible layout, perfect for a home office, playroom, or additional guest space. The additional room offers endless possibilities. The basement is fully finished with a separate entrance from the garage, making it perfect for extended family or guests. Enjoy the open-concept living room with an electric fireplace, along with a fully equipped kitchen. A cold room off the kitchen works as a convenient pantry, while a newly updated three-piece bathroom serves the basement. The separate bedroom features a newly installed window and updated window sill, and there is separate laundry and a storage room ideal for keeping seasonal items. This home is move-in ready and offers the flexibility, comfort, and space you've been looking for. Don’t miss your chance to make this beautifully renovated property your new home! (id:50638)
Property Details
|
MLS® Number
|
40679436 |
|
Property Type
|
Single Family |
|
Amenities Near By
|
Hospital, Park |
|
Communication Type
|
High Speed Internet |
|
Equipment Type
|
None |
|
Features
|
Paved Driveway, In-law Suite |
|
Parking Space Total
|
3 |
|
Rental Equipment Type
|
None |
|
Structure
|
Porch |
|
View Type
|
View (panoramic) |
Building
|
Bathroom Total
|
3 |
|
Bedrooms Above Ground
|
5 |
|
Bedrooms Below Ground
|
1 |
|
Bedrooms Total
|
6 |
|
Appliances
|
Dishwasher, Dryer, Refrigerator, Stove, Washer, Microwave Built-in, Hood Fan, Window Coverings |
|
Basement Development
|
Finished |
|
Basement Type
|
Full (finished) |
|
Construction Style Attachment
|
Detached |
|
Cooling Type
|
Ductless |
|
Exterior Finish
|
Brick |
|
Half Bath Total
|
1 |
|
Heating Fuel
|
Electric, Natural Gas |
|
Heating Type
|
Baseboard Heaters, Radiant Heat |
|
Stories Total
|
2 |
|
Size Interior
|
2760 Sqft |
|
Type
|
House |
|
Utility Water
|
Municipal Water |
Parking
Land
|
Access Type
|
Road Access |
|
Acreage
|
No |
|
Fence Type
|
Fence |
|
Land Amenities
|
Hospital, Park |
|
Sewer
|
Municipal Sewage System |
|
Size Depth
|
172 Ft |
|
Size Frontage
|
50 Ft |
|
Size Irregular
|
0.19 |
|
Size Total
|
0.19 Ac|under 1/2 Acre |
|
Size Total Text
|
0.19 Ac|under 1/2 Acre |
|
Zoning Description
|
R1 |
Rooms
| Level |
Type |
Length |
Width |
Dimensions |
|
Second Level |
Bedroom |
|
|
14'5'' x 10'5'' |
|
Second Level |
Bedroom |
|
|
24'6'' x 14'4'' |
|
Basement |
3pc Bathroom |
|
|
9'10'' x 6'7'' |
|
Basement |
Kitchen |
|
|
10'10'' x 8'9'' |
|
Basement |
Bedroom |
|
|
7'3'' x 13'10'' |
|
Basement |
Family Room |
|
|
27'0'' x 16'10'' |
|
Main Level |
2pc Bathroom |
|
|
8'7'' x 8'4'' |
|
Main Level |
4pc Bathroom |
|
|
6'5'' x 5'9'' |
|
Main Level |
Bedroom |
|
|
9'10'' x 10'1'' |
|
Main Level |
Bedroom |
|
|
11'6'' x 10'0'' |
|
Main Level |
Bedroom |
|
|
7'10'' x 13'10'' |
|
Main Level |
Kitchen |
|
|
16'10'' x 14'0'' |
|
Main Level |
Living Room |
|
|
13'10'' x 19'1'' |
Utilities
|
Cable
|
Available |
|
Electricity
|
Available |
|
Natural Gas
|
Available |
https://www.realtor.ca/real-estate/27670219/206-mary-street-orillia















































