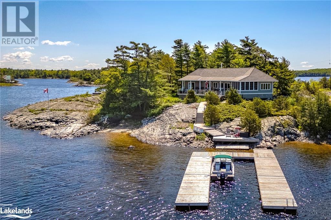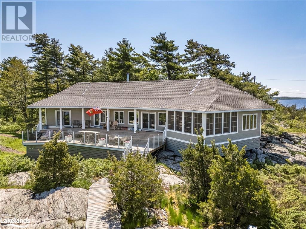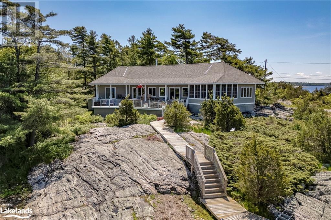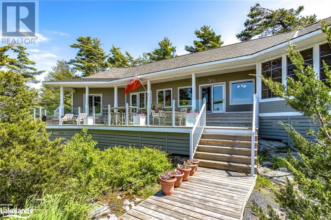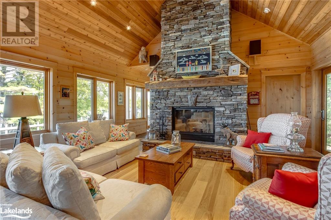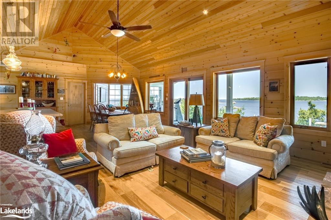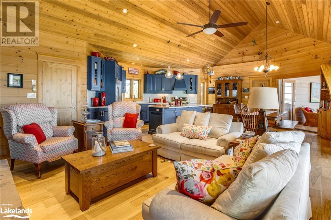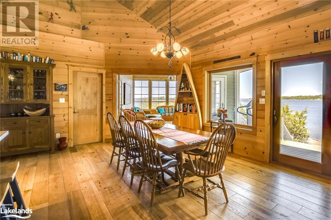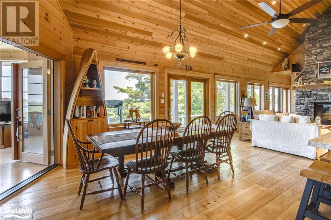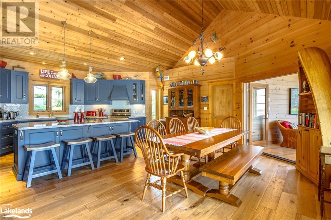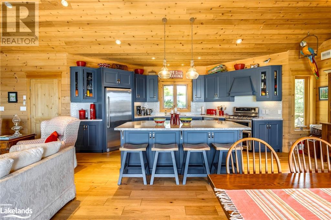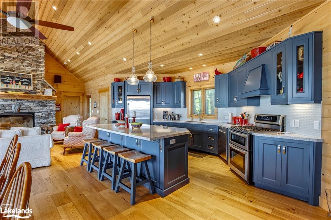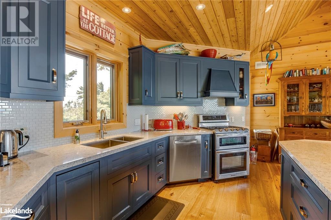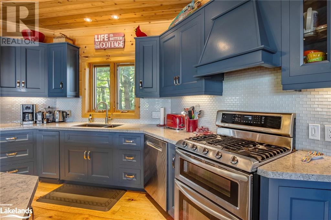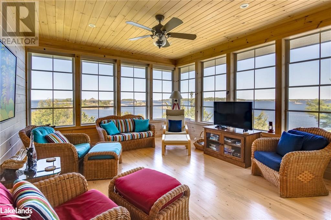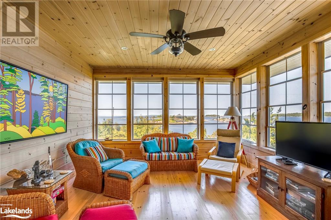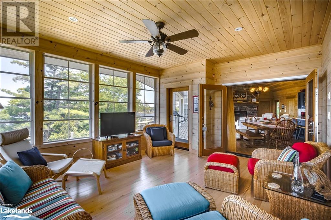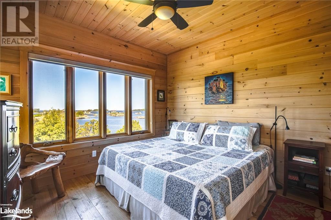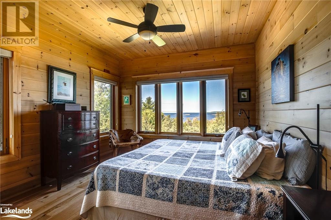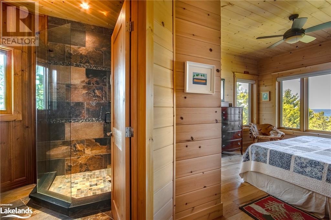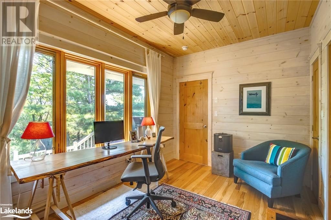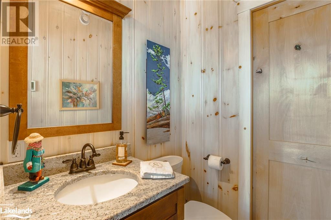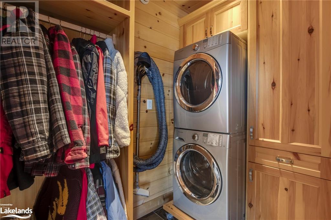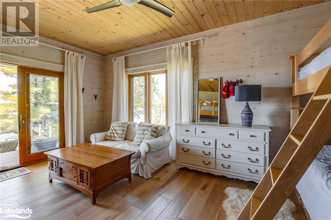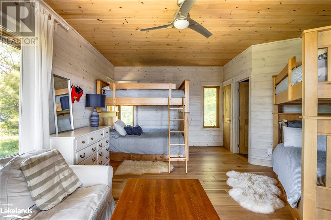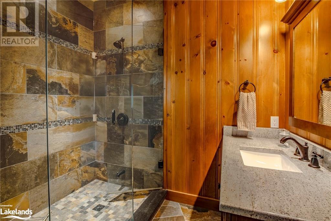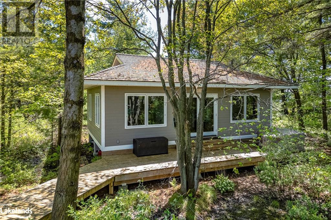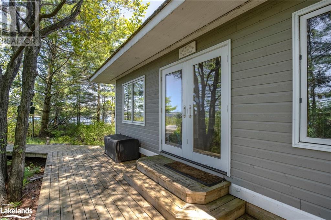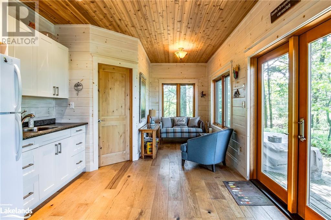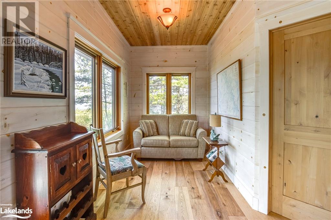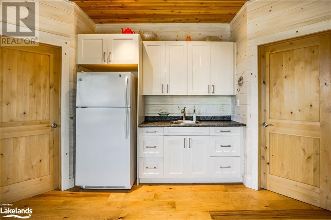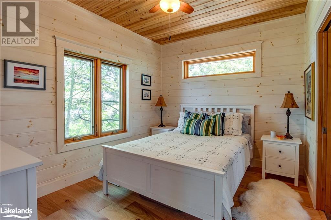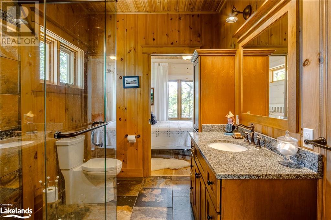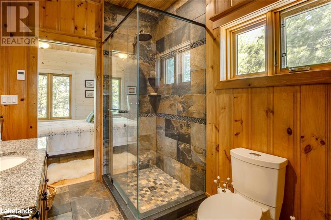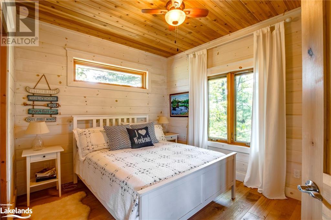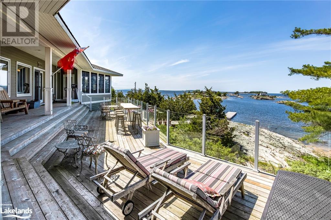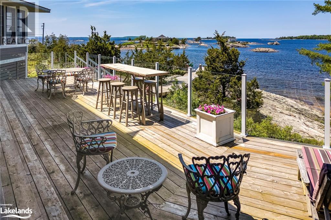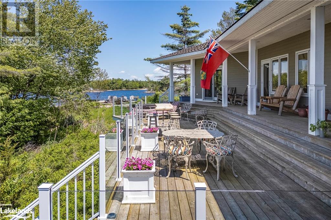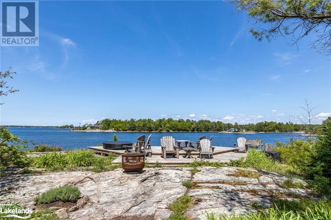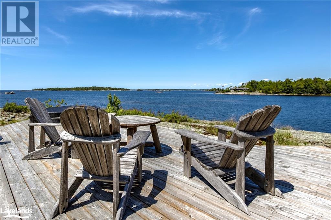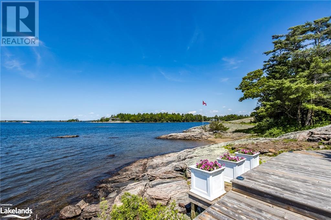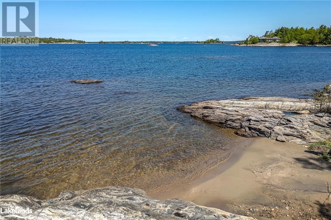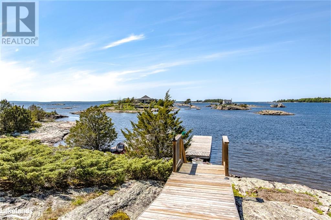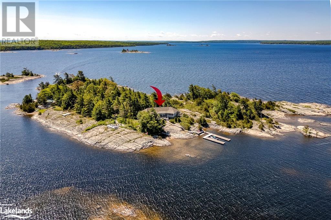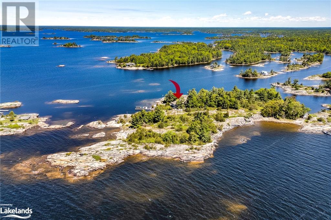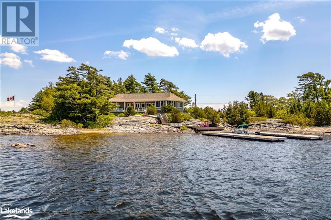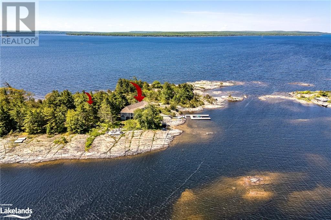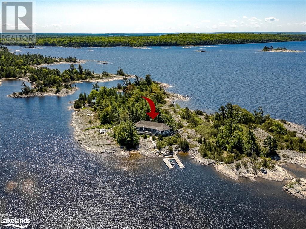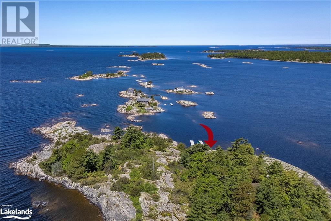5 Bedroom
4 Bathroom
2385 sqft
Bungalow
None
Forced Air
Waterfront
Acreage
$2,945,000
This is a rare opportunity to purchase an exceptional sought after outer island cottage property that is built to a very high standard and now available in the Cognashene area of Georgian Bay. The cottage has 520 feet of private waterfront on the pristine waters of Georgian Bay and is located on 1.32 acres of granite outcropping with gorgeous white pines. The main cottage has a great room with vaulted ceilings and combines the living area with its oversized stone fireplace, kitchen w/pantry and dining areas. The cottage has hickory hardwood floors throughout with the exception of the Muskoka room which has pine flooring. Weatherwall windows are installed in the Muskoka room for conversion to a screen porch. The primary bedroom has a 3 pce. ensuite, a second bedroom has a 2 pce. ensuite. A separate entrance attached bunk room has 2 queen bed sized bunk beds and its own 3 pce. ensuite. All ensuites are tiled with heated floors. Overlooking the crystal clear waters of the Bay is a 800 sq. ft. partially covered deck for entertaining and taking in the spectacular inner and outer views. The 600 sq. ft guest suite has a kitchenette, 2 sitting areas, 2 bedrooms that share a 3 pce. ensuite and a deck with hot tub. There is also a 400 sq. ft. shore deck for sun all day long, taking in the views and entertaining as well as a safe protected sand beach for children to play. There is ample deep water dockage at the U shaped floating dock. Located only a 15 minute boat ride from marinas in Honey Harbour. (id:50638)
Property Details
|
MLS® Number
|
40596620 |
|
Property Type
|
Single Family |
|
Amenities Near By
|
Beach |
|
Communication Type
|
Internet Access |
|
Features
|
Country Residential, Recreational |
|
Structure
|
Porch |
|
View Type
|
Lake View |
|
Water Front Name
|
Georgian Bay |
|
Water Front Type
|
Waterfront |
Building
|
Bathroom Total
|
4 |
|
Bedrooms Above Ground
|
5 |
|
Bedrooms Total
|
5 |
|
Appliances
|
Central Vacuum, Dishwasher, Dryer, Microwave, Refrigerator, Stove, Water Purifier, Washer, Window Coverings, Hot Tub |
|
Architectural Style
|
Bungalow |
|
Basement Type
|
None |
|
Construction Material
|
Wood Frame |
|
Construction Style Attachment
|
Detached |
|
Cooling Type
|
None |
|
Exterior Finish
|
Wood |
|
Fire Protection
|
Smoke Detectors |
|
Fixture
|
Ceiling Fans |
|
Half Bath Total
|
1 |
|
Heating Type
|
Forced Air |
|
Stories Total
|
1 |
|
Size Interior
|
2385 Sqft |
|
Type
|
House |
|
Utility Water
|
Lake/river Water Intake |
Parking
Land
|
Acreage
|
Yes |
|
Land Amenities
|
Beach |
|
Sewer
|
Septic System |
|
Size Frontage
|
520 Ft |
|
Size Irregular
|
1.32 |
|
Size Total
|
1.32 Ac|1/2 - 1.99 Acres |
|
Size Total Text
|
1.32 Ac|1/2 - 1.99 Acres |
|
Zoning Description
|
Sri2 |
Rooms
| Level |
Type |
Length |
Width |
Dimensions |
|
Main Level |
3pc Bathroom |
|
|
8'5'' x 7'0'' |
|
Main Level |
Sitting Room |
|
|
29'0'' x 7'5'' |
|
Main Level |
Bedroom |
|
|
12'0'' x 12'0'' |
|
Main Level |
Bedroom |
|
|
12'0'' x 10'0'' |
|
Main Level |
3pc Bathroom |
|
|
7'0'' x 7'0'' |
|
Main Level |
Bedroom |
|
|
20'0'' x 12'0'' |
|
Main Level |
Pantry |
|
|
5'0'' x 6'0'' |
|
Main Level |
Laundry Room |
|
|
5'0'' x 5'0'' |
|
Main Level |
2pc Bathroom |
|
|
Measurements not available |
|
Main Level |
Bedroom |
|
|
10'0'' x 8'0'' |
|
Main Level |
3pc Bathroom |
|
|
7'5'' x 6'0'' |
|
Main Level |
Primary Bedroom |
|
|
12'0'' x 11'0'' |
|
Main Level |
Other |
|
|
15'0'' x 13'5'' |
|
Main Level |
Kitchen |
|
|
32'0'' x 8'0'' |
|
Main Level |
Great Room |
|
|
32'0'' x 18'0'' |
Utilities
|
Electricity
|
Available |
|
Telephone
|
Available |
https://www.realtor.ca/real-estate/26957813/2-1210-a177-island-georgian-bay


