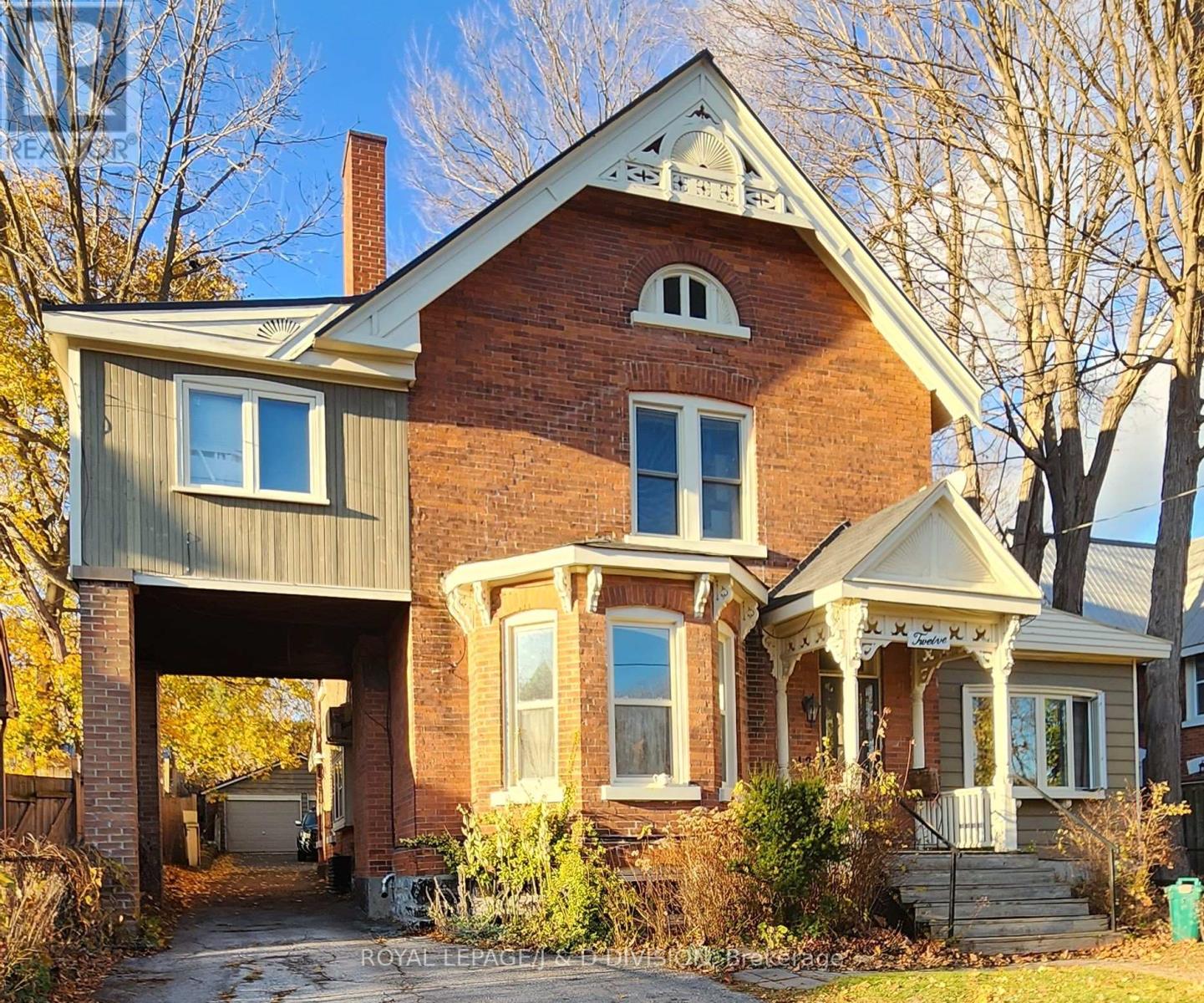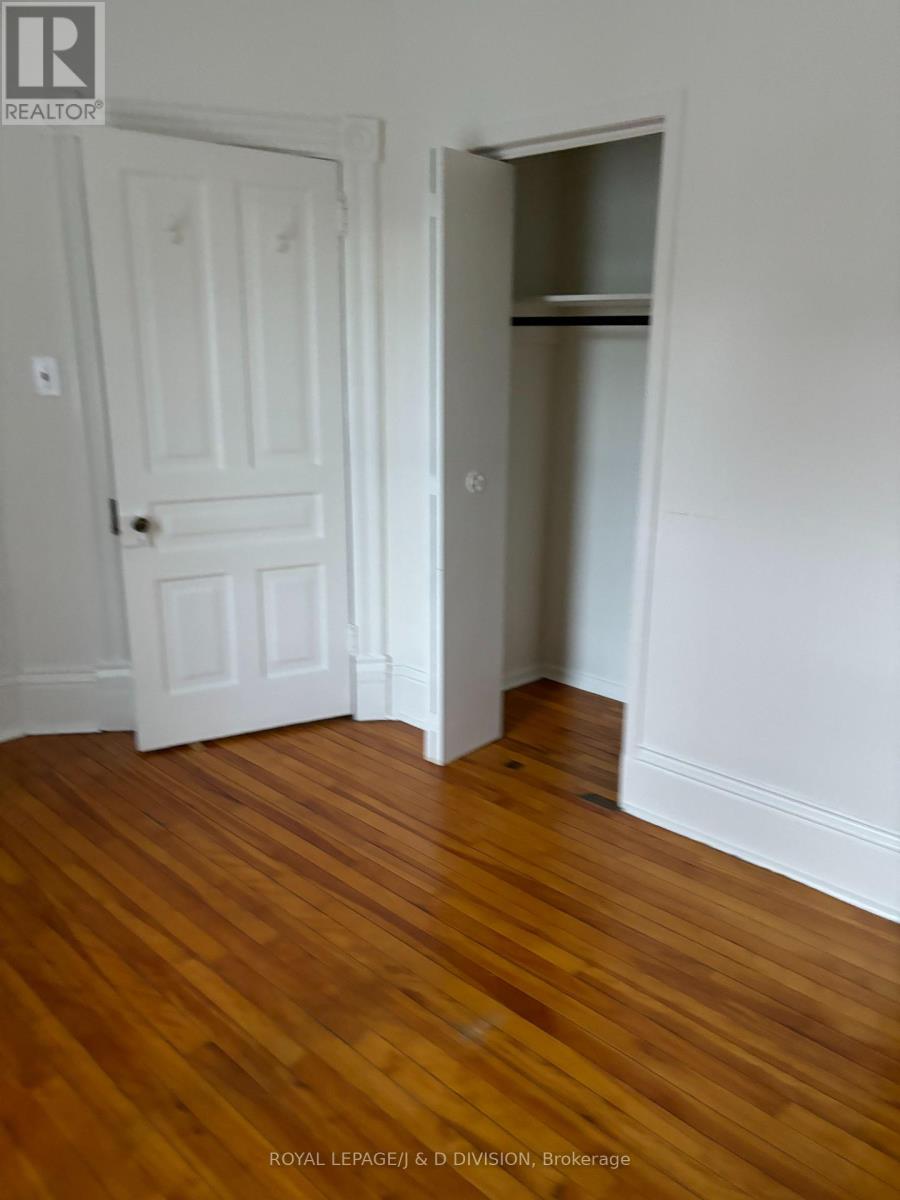1 Bedroom
1 Bathroom
Window Air Conditioner
Forced Air
$1,650 Monthly
Lovely upper level 1 bedroom, 1 bathroom Suite in a beautiful Victorian home. Welcoming high ceilings, proper entranceway, gleaming hardwood floors, Large windows for bright and airy living. Eat- in Kitchen with ample storage. Bedroom is generous in size. Laundry Facilities included. Short stroll to the vibrant Orillia Waterfront and Downtown area. Close to good schools, mins to Grocery, Shops and Resturants. Do not miss this wonderful opportunity, All Inclusive of Utilities! **** EXTRAS **** One Surface parking available for $50 per month if desired. AAAA+ Tenants. No Smoking, No Pets, Longer term considered. Credit check, Employment Letter, refrence letters and Applications required. (id:50638)
Property Details
|
MLS® Number
|
S9416134 |
|
Property Type
|
Single Family |
|
Community Name
|
Orillia |
|
Amenities Near By
|
Beach, Hospital, Park, Public Transit |
|
Features
|
Carpet Free |
|
Parking Space Total
|
1 |
Building
|
Bathroom Total
|
1 |
|
Bedrooms Above Ground
|
1 |
|
Bedrooms Total
|
1 |
|
Cooling Type
|
Window Air Conditioner |
|
Exterior Finish
|
Brick |
|
Flooring Type
|
Hardwood |
|
Foundation Type
|
Stone |
|
Heating Fuel
|
Natural Gas |
|
Heating Type
|
Forced Air |
|
Stories Total
|
2 |
|
Type
|
Triplex |
|
Utility Water
|
Municipal Water |
Land
|
Acreage
|
No |
|
Land Amenities
|
Beach, Hospital, Park, Public Transit |
|
Sewer
|
Sanitary Sewer |
|
Size Depth
|
216 Ft |
|
Size Frontage
|
52 Ft |
|
Size Irregular
|
52 X 216 Ft |
|
Size Total Text
|
52 X 216 Ft |
Rooms
| Level |
Type |
Length |
Width |
Dimensions |
|
Second Level |
Kitchen |
3.57 m |
2.58 m |
3.57 m x 2.58 m |
|
Second Level |
Living Room |
6.3 m |
3.96 m |
6.3 m x 3.96 m |
|
Second Level |
Bedroom |
3.78 m |
3.66 m |
3.78 m x 3.66 m |
Utilities
|
Cable
|
Available |
|
Sewer
|
Installed |
https://www.realtor.ca/real-estate/27554712/2-12-neywash-street-orillia-orillia















