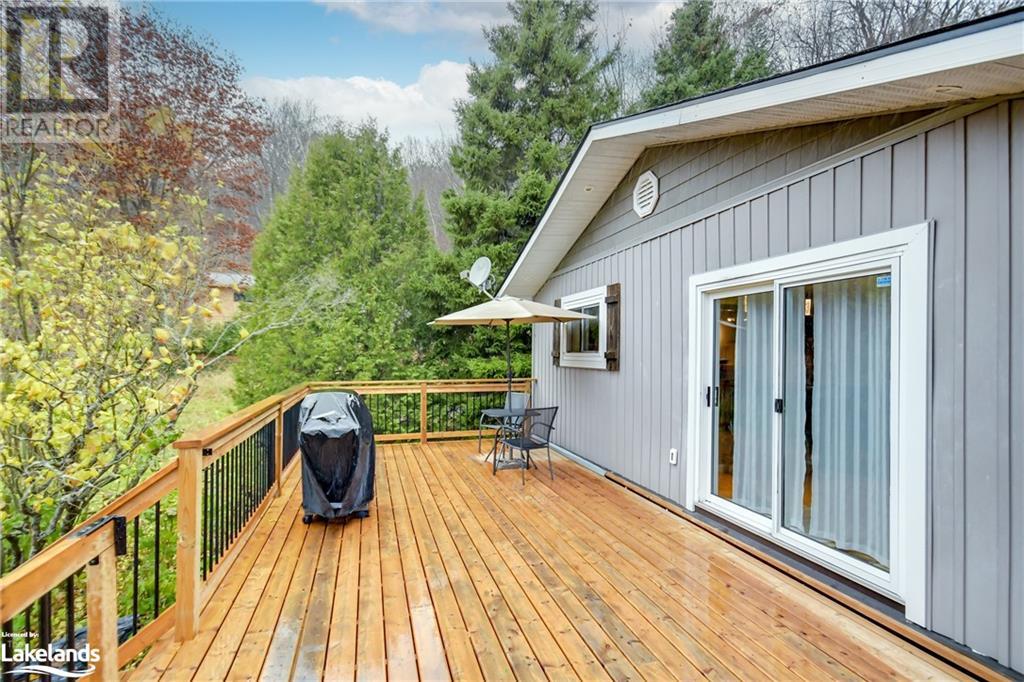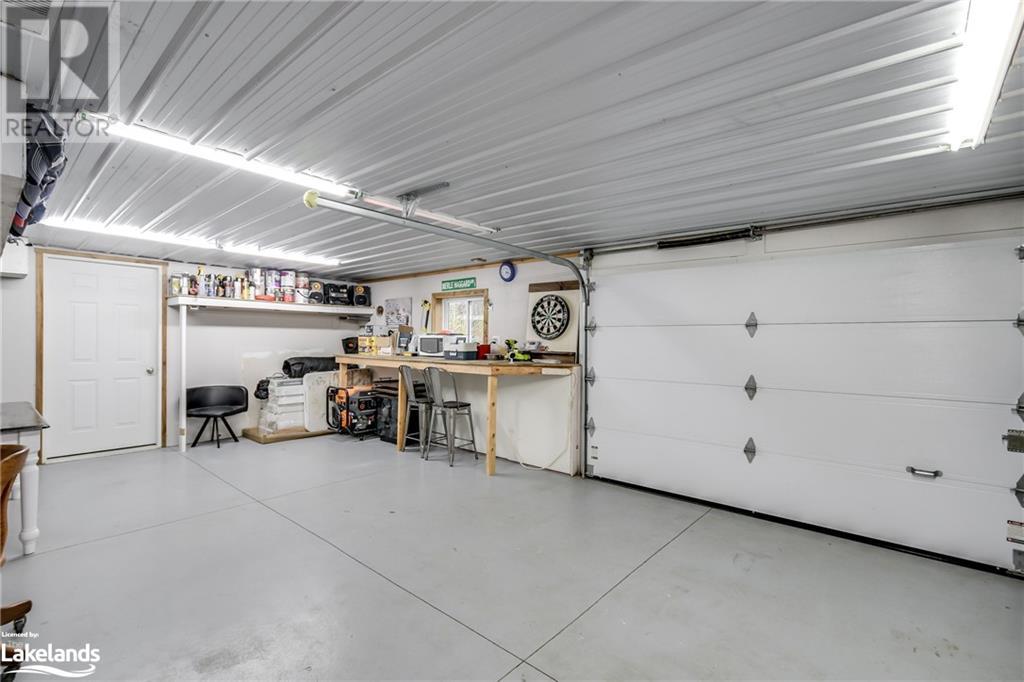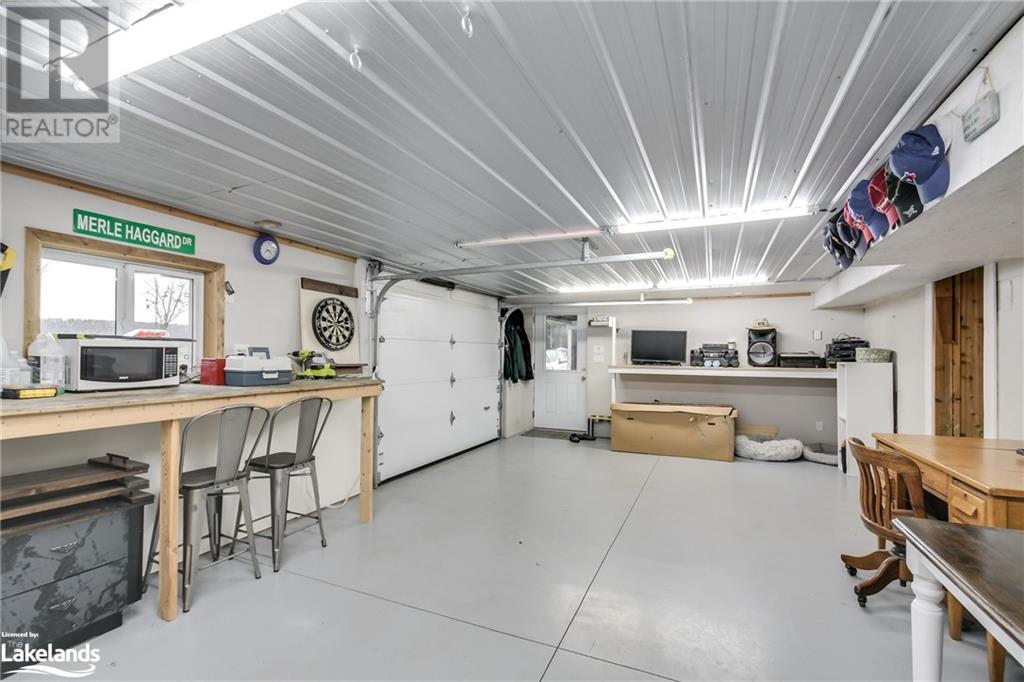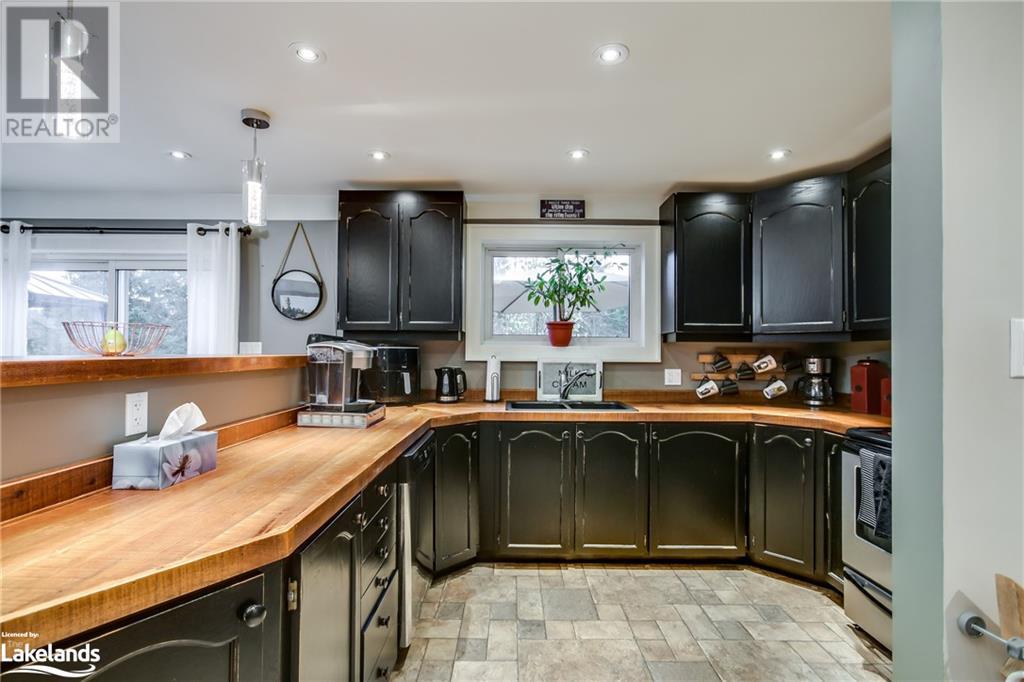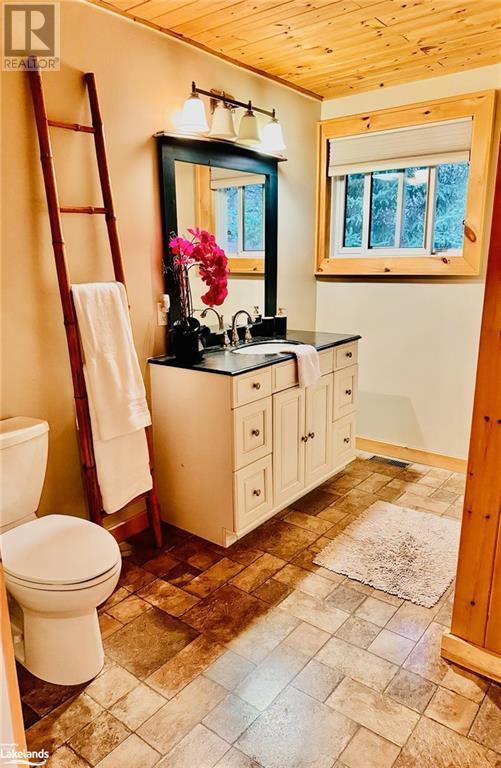3 Bedroom
1 Bathroom
1440 sqft
Raised Bungalow
None
Forced Air
$729,000
Welcome to 1922 Highway 141 conveniently located between Huntsville and Bracebridge. This bright, well-maintained home offers you the best of relaxed country living. It offers three good-sized bedrooms with a full bathroom, open concept living space and bright walkout to the newly finished side deck. This will offer you the best spot for morning coffee or an evening beverage as you look out over the meadow and relax in a peaceful setting. The large kitchen offers stainless appliances and spacious dining area. If you want to have main floor laundry, you can have it here! We have hookups on the main level as well as the existing laundry in the lower level. There is hardwood flooring on the main level and laminate in the lower level. The lower level offers storage, rough-in for second bathroom, workshop, laundry, rec room and so much opportunity to accommodate your families needs. Updates include a new propane furnace and manifold is ready for radiant in floor heating in the future. The property offers your family numerous opportunities for public launches to some of the areas lakes or take a hike in some of the local hiking trails. This beautiful setting in Muskoka offers your family the advantage of local rural schools and the ability to have out of class trips to explore the Muskoka landscape. If you are a winter enthusiast, snowmobiling and skiing are not difficult to enjoy in the winter months. This is a peaceful setting in Muskoka with an amazing home and a flexible layout to accommodate every family situation. Don’t miss the opportunity to tour this today! (id:50638)
Property Details
|
MLS® Number
|
40673346 |
|
Property Type
|
Single Family |
|
Amenities Near By
|
Golf Nearby |
|
Communication Type
|
High Speed Internet |
|
Equipment Type
|
Propane Tank |
|
Features
|
Crushed Stone Driveway, Tile Drained, Country Residential |
|
Parking Space Total
|
10 |
|
Rental Equipment Type
|
Propane Tank |
|
Structure
|
Shed |
Building
|
Bathroom Total
|
1 |
|
Bedrooms Above Ground
|
3 |
|
Bedrooms Total
|
3 |
|
Appliances
|
Dishwasher, Dryer, Refrigerator, Stove, Washer, Microwave Built-in |
|
Architectural Style
|
Raised Bungalow |
|
Basement Development
|
Partially Finished |
|
Basement Type
|
Full (partially Finished) |
|
Constructed Date
|
1973 |
|
Construction Material
|
Concrete Block, Concrete Walls |
|
Construction Style Attachment
|
Detached |
|
Cooling Type
|
None |
|
Exterior Finish
|
Concrete, Vinyl Siding, Shingles |
|
Fire Protection
|
Smoke Detectors |
|
Fixture
|
Ceiling Fans |
|
Foundation Type
|
Block |
|
Heating Fuel
|
Propane |
|
Heating Type
|
Forced Air |
|
Stories Total
|
1 |
|
Size Interior
|
1440 Sqft |
|
Type
|
House |
|
Utility Water
|
Drilled Well |
Land
|
Access Type
|
Road Access |
|
Acreage
|
No |
|
Land Amenities
|
Golf Nearby |
|
Sewer
|
Septic System |
|
Size Frontage
|
108 Ft |
|
Size Irregular
|
0.52 |
|
Size Total
|
0.52 Ac|1/2 - 1.99 Acres |
|
Size Total Text
|
0.52 Ac|1/2 - 1.99 Acres |
|
Zoning Description
|
Ru3-s |
Rooms
| Level |
Type |
Length |
Width |
Dimensions |
|
Lower Level |
Storage |
|
|
15'8'' x 7'10'' |
|
Lower Level |
Storage |
|
|
9'0'' x 10'5'' |
|
Lower Level |
Workshop |
|
|
25'8'' x 15'5'' |
|
Lower Level |
Other |
|
|
33'5'' x 17'5'' |
|
Main Level |
Bedroom |
|
|
11'6'' x 9'6'' |
|
Main Level |
Bedroom |
|
|
10'0'' x 10'0'' |
|
Main Level |
Foyer |
|
|
15'4'' x 4'6'' |
|
Main Level |
Storage |
|
|
9'4'' x 6'4'' |
|
Main Level |
Primary Bedroom |
|
|
12'9'' x 15'6'' |
|
Main Level |
4pc Bathroom |
|
|
9'11'' x 7'9'' |
|
Main Level |
Kitchen/dining Room |
|
|
23'3'' x 15'10'' |
|
Main Level |
Living Room |
|
|
15'7'' x 15'3'' |
Utilities
|
Electricity
|
Available |
|
Telephone
|
Available |
https://www.realtor.ca/real-estate/27623415/1922-highway-141-utterson











