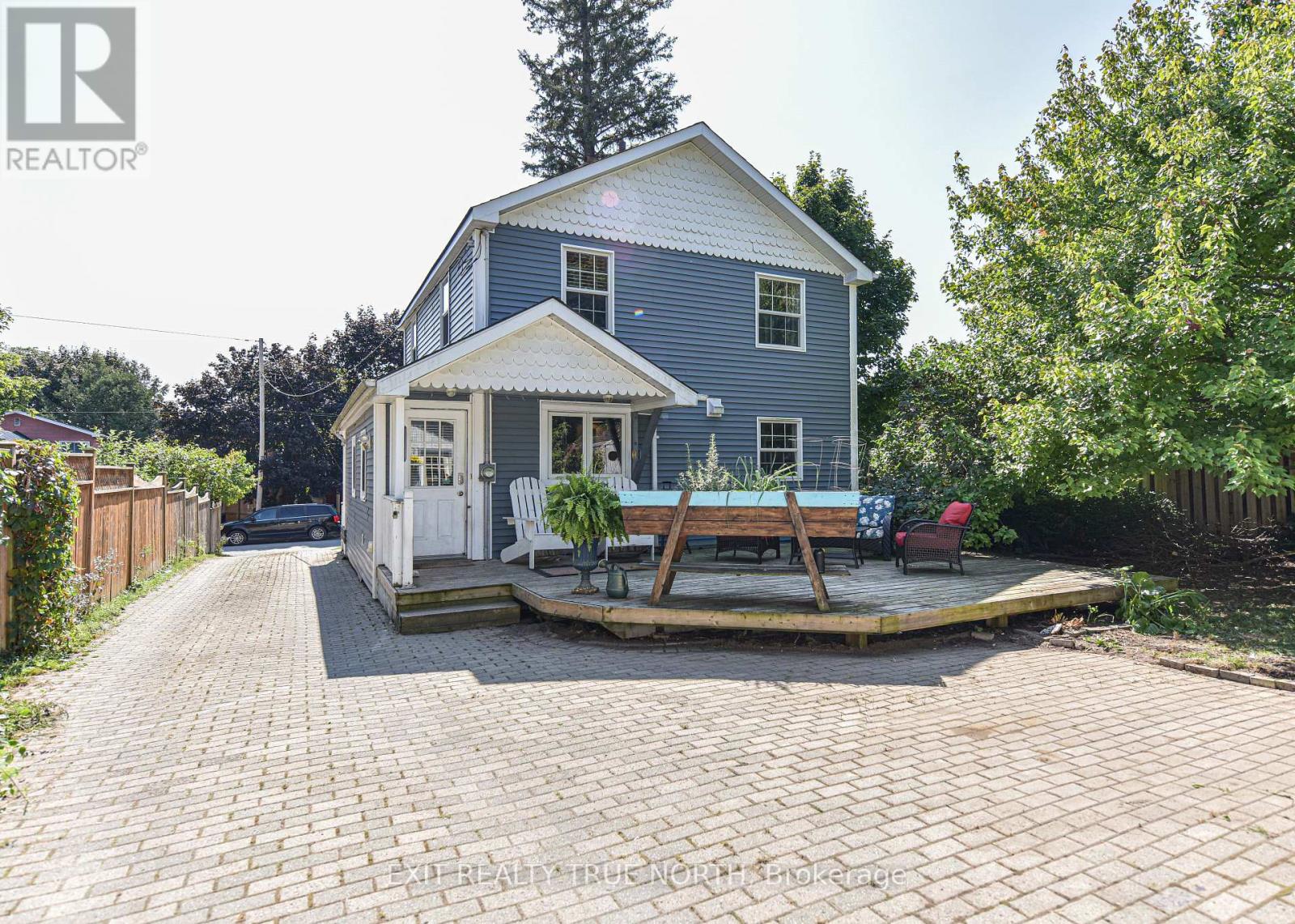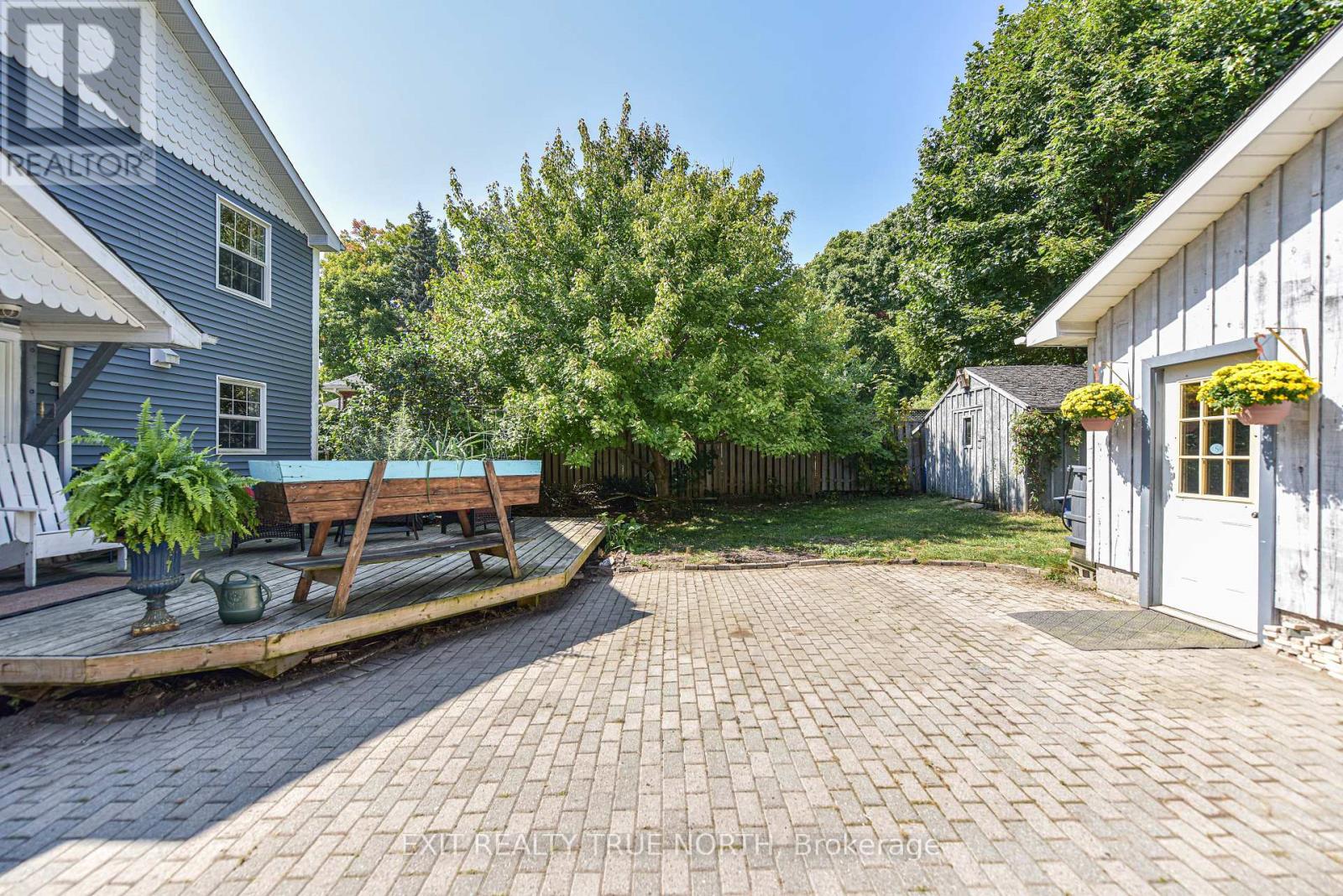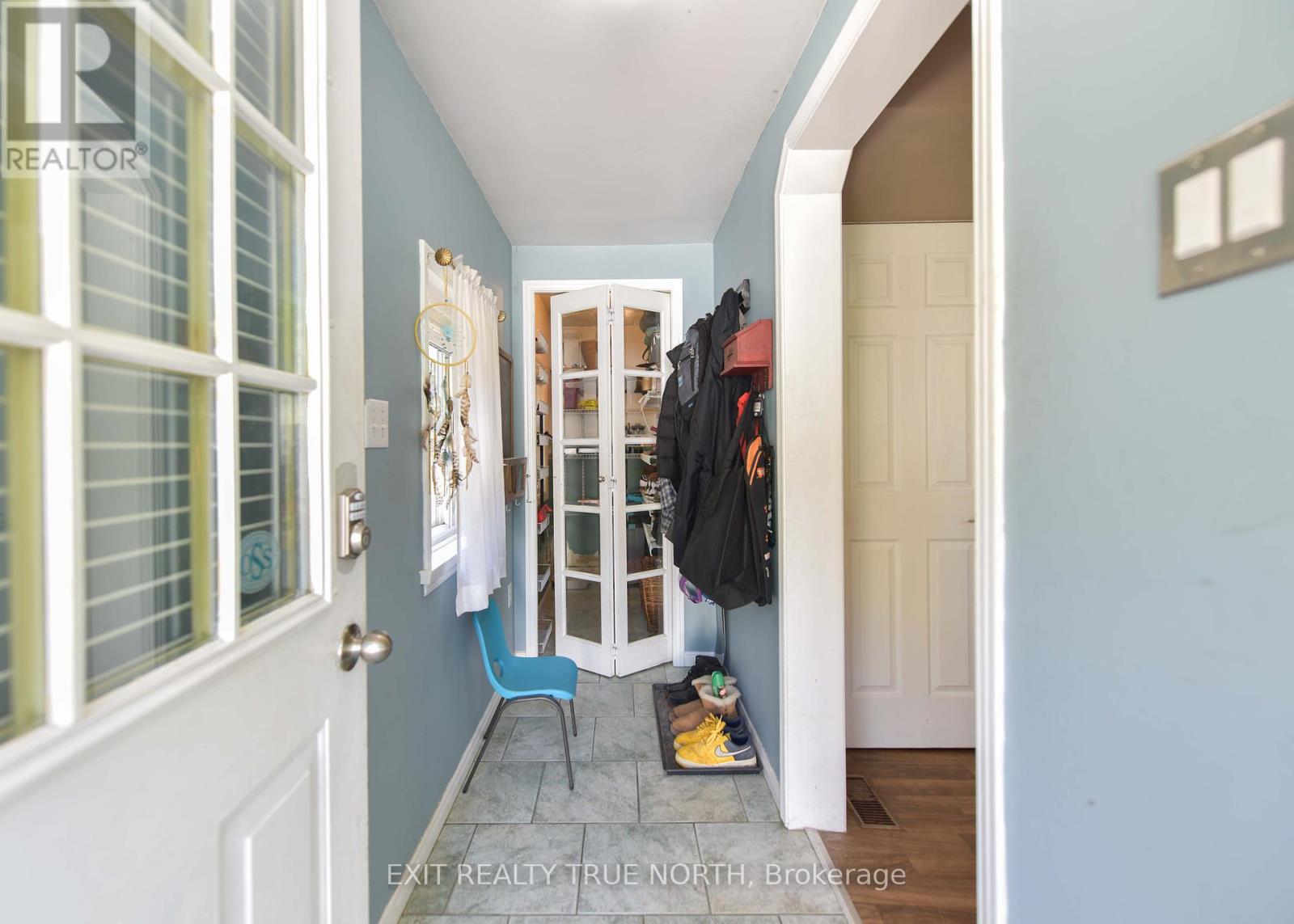3 Bedroom
2 Bathroom
Fireplace
Central Air Conditioning
Forced Air
$650,000
WELCOME TO 188 NOTTAWASAGA ST!! WHAT A LOVELY FAMILY HOME. PERFECT FOR FIRST TIME HOME BUYERS. NEW AC AND NEW FURNACE!! BEAUTIFUL OPEN CONCEPT KITCHEN AND LIVING ROOM. CUPBOARDS GALORE, GRANITE COUNTER TOPS, BUILT IN STAINLESS APPLIANCES. HARDWOOD FLOORS THROUGHOUT MOST OF THE MAIN AND UPPER LEVEL. 3 BEDROOMS UPSTAIRS WITH A 4 PIECE BATH. FULLY FINISHED BASEMENT LEVEL WITH A GENEROUS FAMILY ROOM AND 3 PIECE WASHROOM. NICE PRIVATE BACK YARD WITH A HUGE DECK, PERFECT FOR ENJOYING MEALS OUTSIDE. TERRIFIC DETACHED GARAGE WITH AUTO GARAGE DOOR OPENER AND ADDITIONAL STORAGE SHED FOR ALL THE EXTRAS. CLOSE TO ALL AMENITIES, INCLUDING THE TRENDY MARK IV BROTHERS COFFEE ROASTERS ACROSS THE STREET. THIS IS THE ONE!! (id:50638)
Property Details
|
MLS® Number
|
S9305338 |
|
Property Type
|
Single Family |
|
Community Name
|
Orillia |
|
Equipment Type
|
Water Heater |
|
Parking Space Total
|
5 |
|
Rental Equipment Type
|
Water Heater |
Building
|
Bathroom Total
|
2 |
|
Bedrooms Above Ground
|
3 |
|
Bedrooms Total
|
3 |
|
Appliances
|
Central Vacuum, Range, Garage Door Opener Remote(s), Dryer, Oven, Refrigerator, Stove, Washer |
|
Basement Development
|
Finished |
|
Basement Type
|
N/a (finished) |
|
Construction Style Attachment
|
Detached |
|
Cooling Type
|
Central Air Conditioning |
|
Exterior Finish
|
Vinyl Siding, Shingles |
|
Fireplace Present
|
Yes |
|
Fireplace Total
|
1 |
|
Foundation Type
|
Stone |
|
Heating Fuel
|
Natural Gas |
|
Heating Type
|
Forced Air |
|
Stories Total
|
2 |
|
Type
|
House |
|
Utility Water
|
Municipal Water |
Parking
Land
|
Acreage
|
No |
|
Sewer
|
Sanitary Sewer |
|
Size Depth
|
109 Ft ,7 In |
|
Size Frontage
|
49 Ft ,8 In |
|
Size Irregular
|
49.69 X 109.61 Ft |
|
Size Total Text
|
49.69 X 109.61 Ft |
|
Zoning Description
|
R2 |
Rooms
| Level |
Type |
Length |
Width |
Dimensions |
|
Second Level |
Primary Bedroom |
4.3 m |
3.7 m |
4.3 m x 3.7 m |
|
Second Level |
Bedroom 2 |
2.7 m |
2.7 m |
2.7 m x 2.7 m |
|
Second Level |
Bedroom 3 |
2.7 m |
3.3 m |
2.7 m x 3.3 m |
|
Second Level |
Bathroom |
1.5 m |
2.4 m |
1.5 m x 2.4 m |
|
Basement |
Family Room |
7.3 m |
4.3 m |
7.3 m x 4.3 m |
|
Basement |
Bathroom |
2.4 m |
3 m |
2.4 m x 3 m |
|
Basement |
Laundry Room |
1 m |
3.1 m |
1 m x 3.1 m |
|
Main Level |
Kitchen |
6.1 m |
3.05 m |
6.1 m x 3.05 m |
|
Main Level |
Living Room |
3.05 m |
3.66 m |
3.05 m x 3.66 m |
|
Main Level |
Mud Room |
4 m |
6.1 m |
4 m x 6.1 m |
https://www.realtor.ca/real-estate/27380453/188-nottawasaga-street-orillia-orillia




































