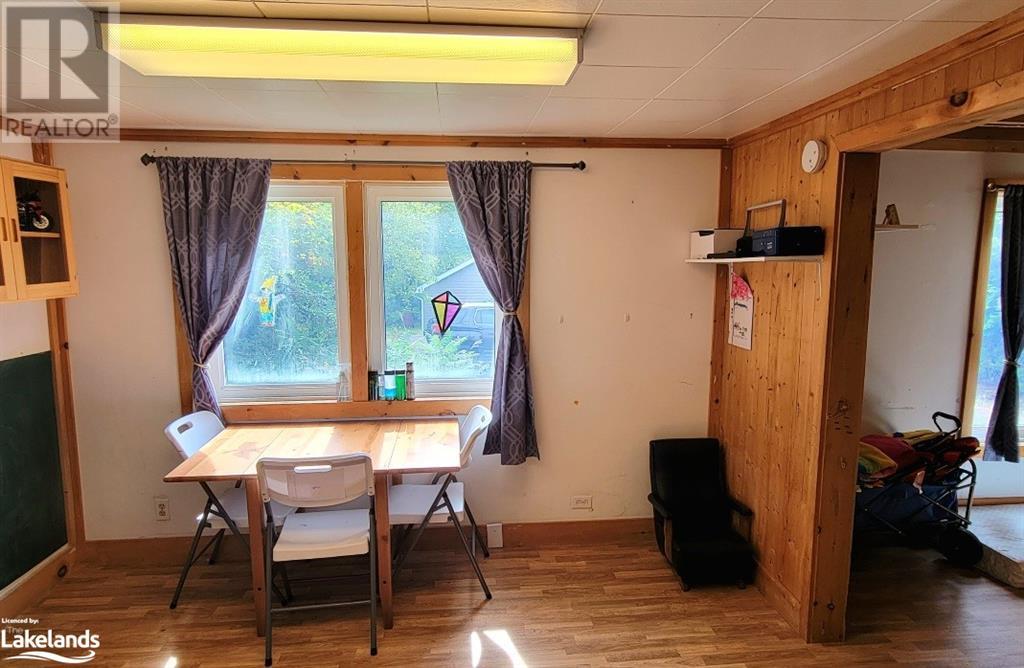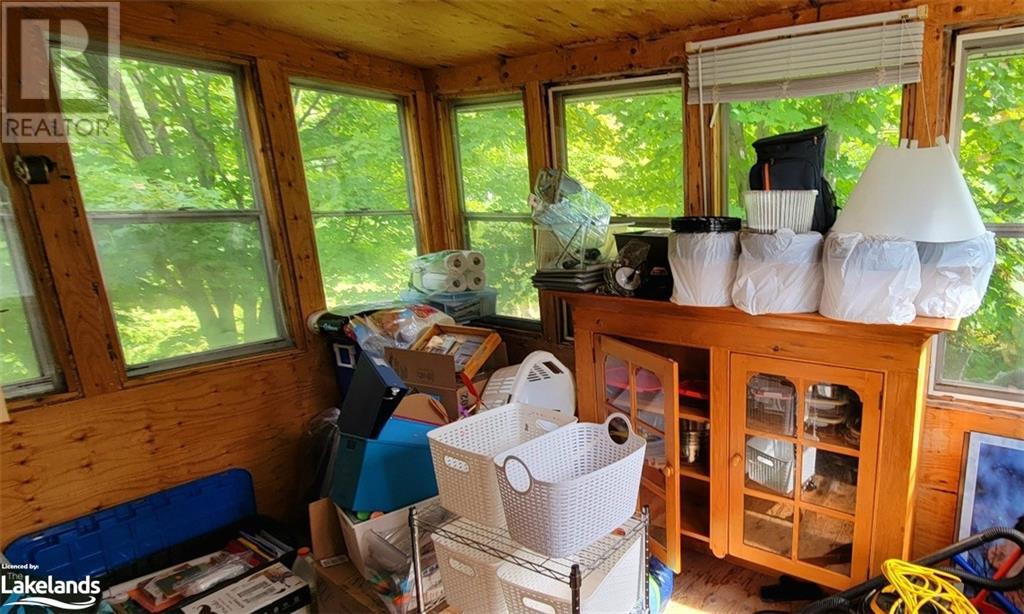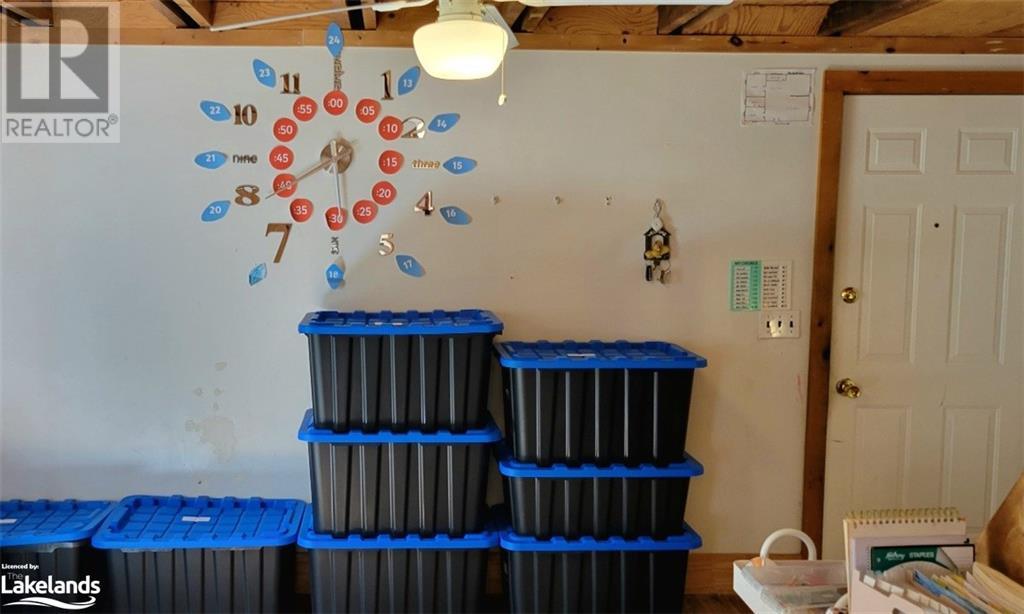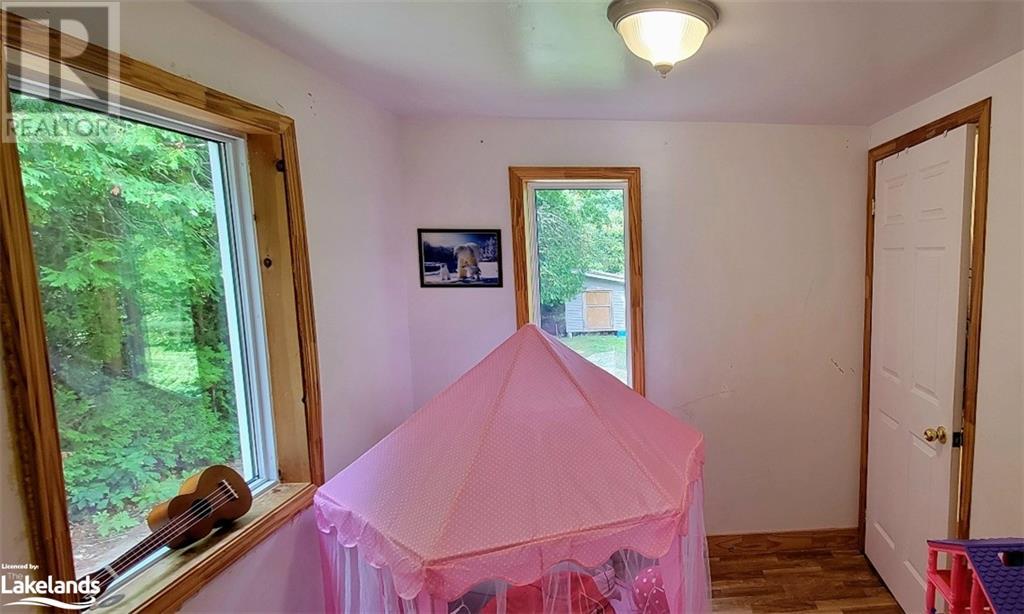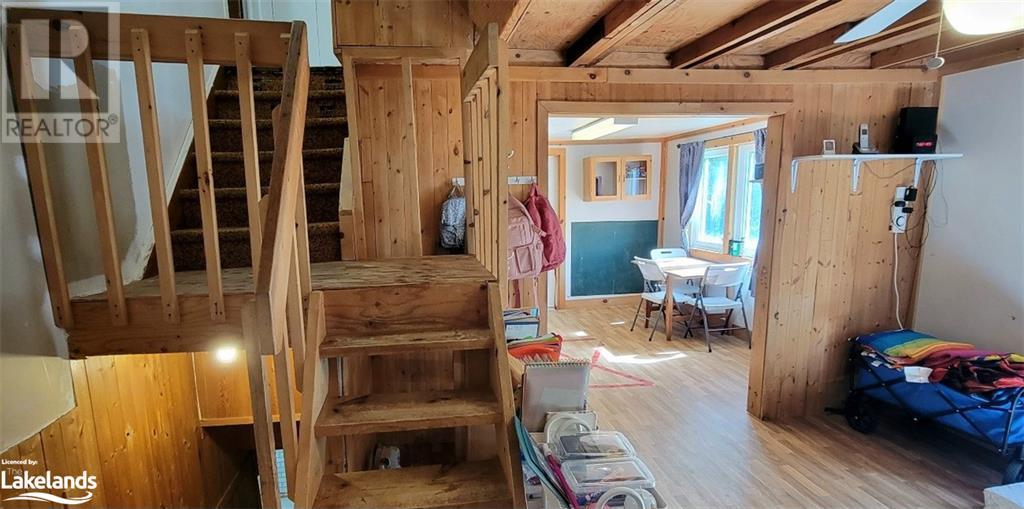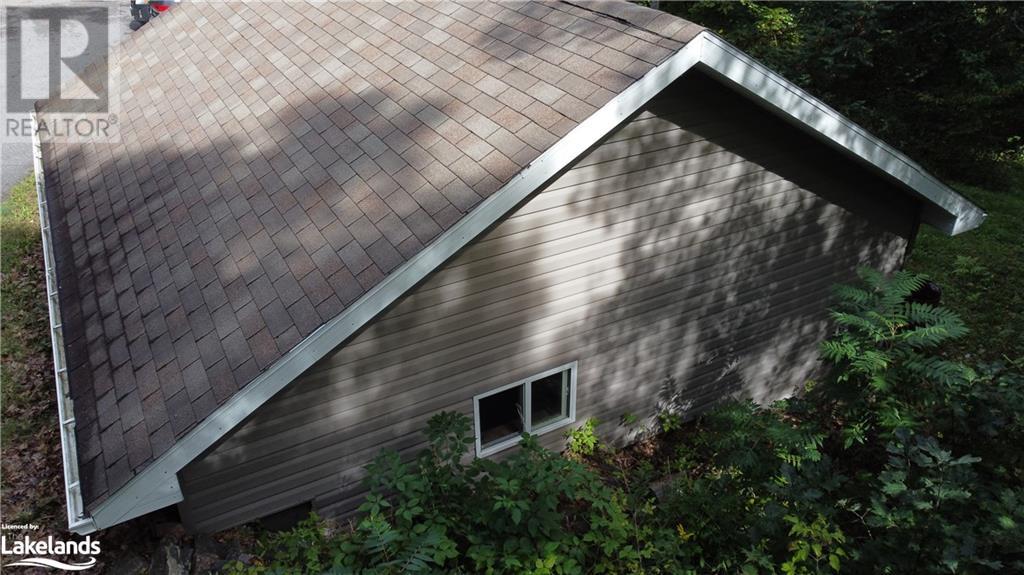2 Bedroom
2 Bathroom
1427 sqft
None
Landscaped
$469,900
Looking for a property with land, a house and large storage builing? This spacious in-town property offers a unique opportunity for those looking to create their dream home on a large, private lot. Featuring 2 bedrooms, 2 full bathrooms, an office area and finished basement, this home provides ample living space. A three season porch offers a cozy spot to relax, and the home includes access via two convenient driveways. Although the property needs renovations and is being sold as-is, where-is, it boasts plenty of potential with a large 21 ft x 21 ft storage building, (which has a power line running to it), and a 10 ft x 9 ft 9 in shed, perfect for additional storage or hobbies. This is your chance to transform a well-located home into something truly special! (id:50638)
Property Details
|
MLS® Number
|
40643742 |
|
Property Type
|
Single Family |
|
Amenities Near By
|
Schools, Shopping |
|
Community Features
|
Quiet Area |
|
Equipment Type
|
Water Heater |
|
Parking Space Total
|
4 |
|
Rental Equipment Type
|
Water Heater |
Building
|
Bathroom Total
|
2 |
|
Bedrooms Above Ground
|
2 |
|
Bedrooms Total
|
2 |
|
Appliances
|
Dryer, Refrigerator, Stove, Washer |
|
Basement Development
|
Finished |
|
Basement Type
|
Full (finished) |
|
Constructed Date
|
1947 |
|
Construction Style Attachment
|
Detached |
|
Cooling Type
|
None |
|
Exterior Finish
|
Aluminum Siding |
|
Stories Total
|
2 |
|
Size Interior
|
1427 Sqft |
|
Type
|
House |
|
Utility Water
|
Municipal Water |
Parking
Land
|
Acreage
|
No |
|
Land Amenities
|
Schools, Shopping |
|
Landscape Features
|
Landscaped |
|
Sewer
|
Municipal Sewage System |
|
Size Frontage
|
55 Ft |
|
Size Total Text
|
1/2 - 1.99 Acres |
|
Zoning Description
|
R1 |
Rooms
| Level |
Type |
Length |
Width |
Dimensions |
|
Second Level |
Storage |
|
|
14'6'' x 5'0'' |
|
Second Level |
Storage |
|
|
23'2'' x 5'0'' |
|
Second Level |
Bedroom |
|
|
15'7'' x 7'8'' |
|
Second Level |
Primary Bedroom |
|
|
11'4'' x 9'5'' |
|
Lower Level |
3pc Bathroom |
|
|
Measurements not available |
|
Lower Level |
Bonus Room |
|
|
12'0'' x 10'8'' |
|
Lower Level |
Family Room |
|
|
18'0'' x 9'8'' |
|
Lower Level |
Laundry Room |
|
|
7'2'' x 9'7'' |
|
Main Level |
Porch |
|
|
11'4'' x 7'9'' |
|
Main Level |
4pc Bathroom |
|
|
Measurements not available |
|
Main Level |
Office |
|
|
7'11'' x 7'5'' |
|
Main Level |
Living Room |
|
|
11'3'' x 9'9'' |
|
Main Level |
Dining Room |
|
|
11'4'' x 9'10'' |
|
Main Level |
Kitchen |
|
|
12'10'' x 9'4'' |
https://www.realtor.ca/real-estate/27391295/180-wagner-street-gravenhurst












