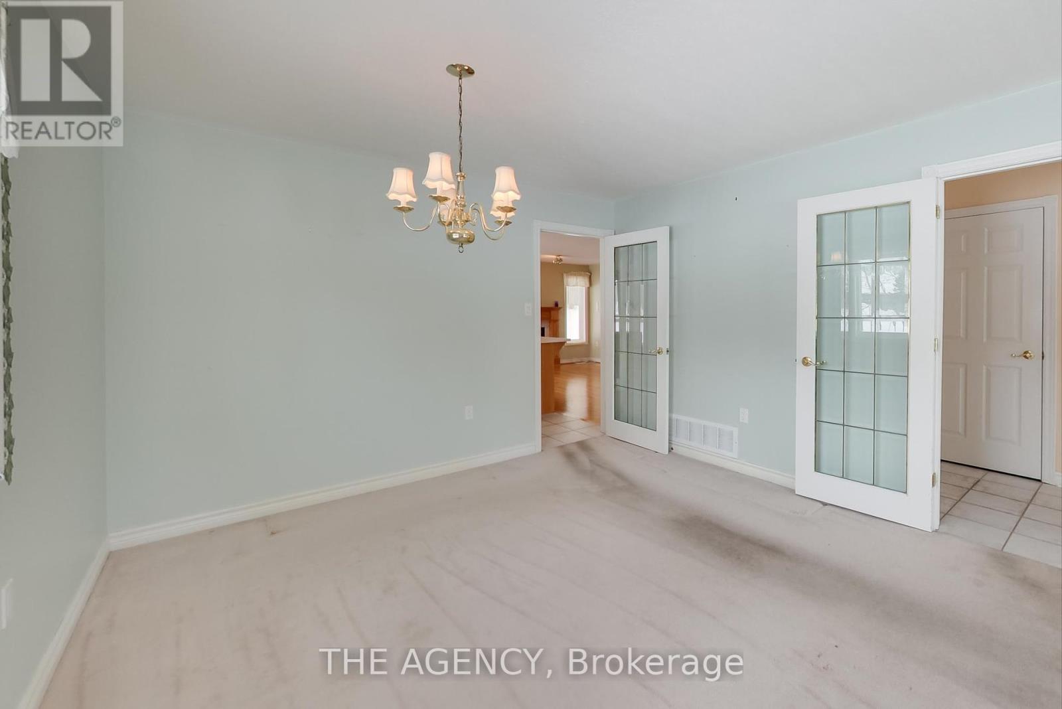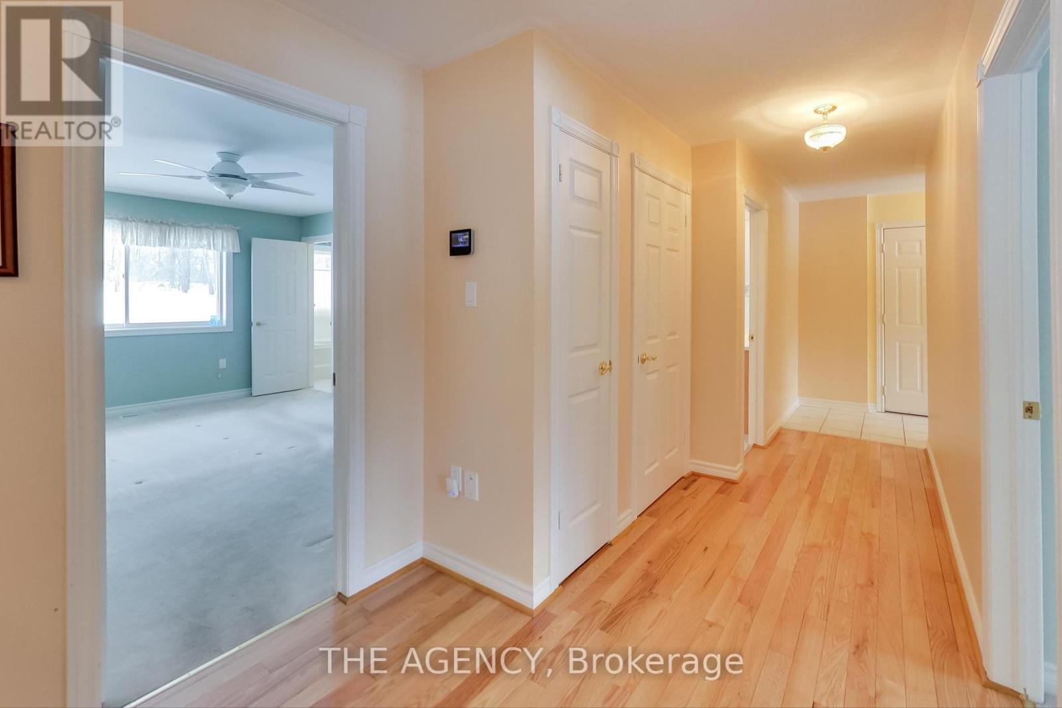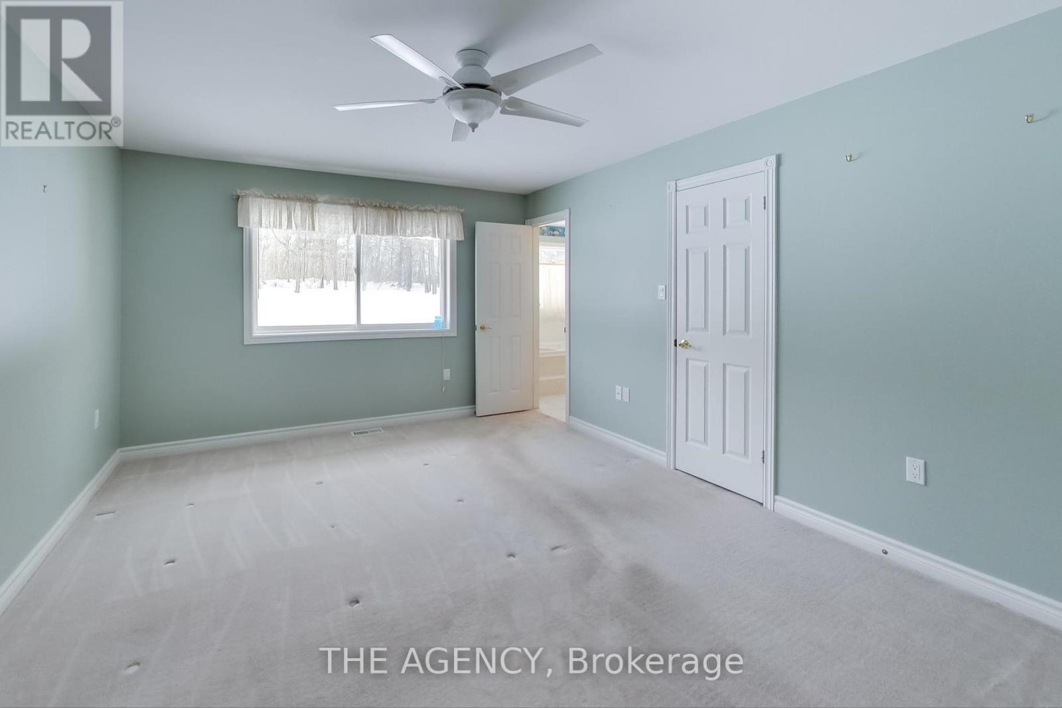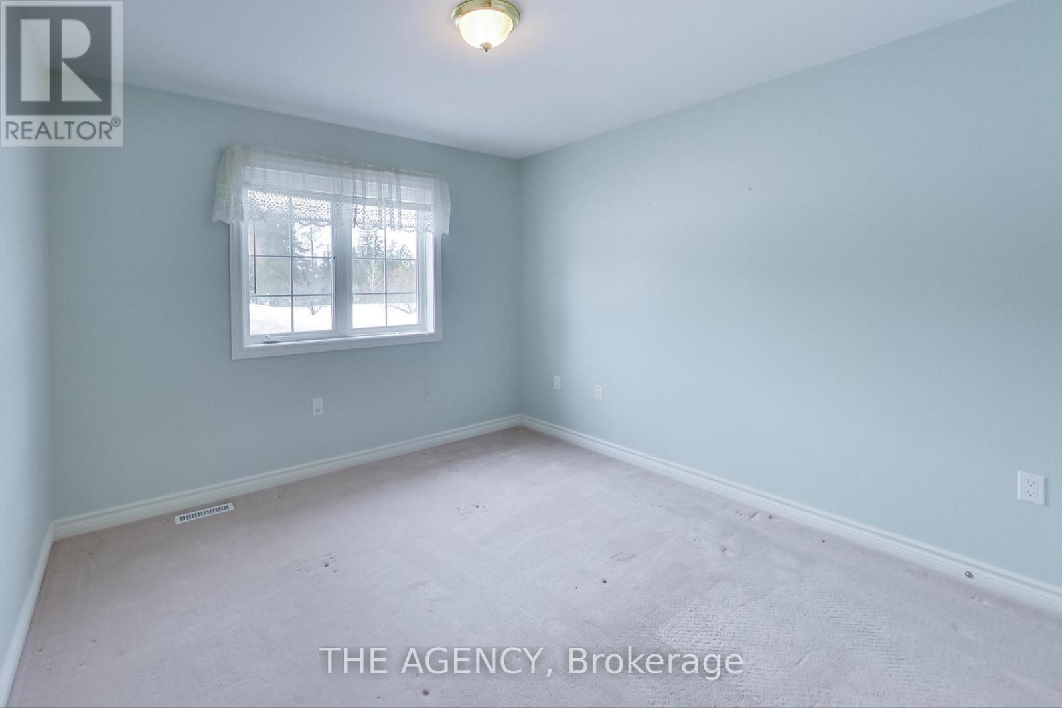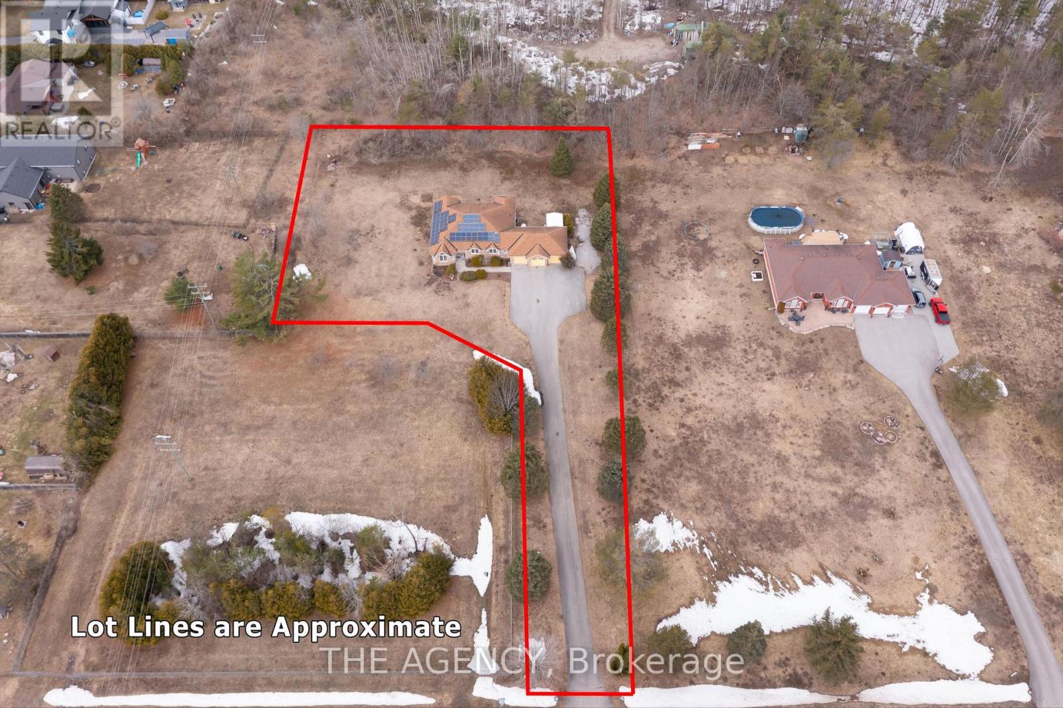3 Bedroom
2 Bathroom
Bungalow
Fireplace
Central Air Conditioning
Forced Air
$999,000
PERFECT opportunity to increase value on a sprawling bungalow in a sought after neighborhood edging Orillia. With a flowing floor plan this house offers 3 bedrooms, 2 full baths, main floor laundry, inside entry from the triple bay garage, a full basement ready to see it's full potential and PRIVACY! Built in 1998, this home has been lovingly maintained since. Now this gem is ready to be polished into the year 2025. Redeeming qualities include; natural gas, primary suite w large ensuite and walk in closet, open concept kitchen/dining/family room with gas fireplace, walk out to deck from kitchen, beautiful bay window with amazing natural light pouring in the formal living room, hardwood flooring, 200 amp service, and income generating solar panels. There's lots to love about this family home in a quiet neighborhood. Come to the open houses! (id:50638)
Property Details
|
MLS® Number
|
S11998802 |
|
Property Type
|
Single Family |
|
Community Name
|
Rural Severn |
|
Features
|
Cul-de-sac, Irregular Lot Size, Solar Equipment |
|
Parking Space Total
|
13 |
Building
|
Bathroom Total
|
2 |
|
Bedrooms Above Ground
|
3 |
|
Bedrooms Total
|
3 |
|
Age
|
16 To 30 Years |
|
Amenities
|
Fireplace(s) |
|
Appliances
|
Water Softener, Water Treatment, Central Vacuum, Dishwasher, Dryer, Freezer, Garage Door Opener, Washer, Window Coverings, Refrigerator |
|
Architectural Style
|
Bungalow |
|
Basement Development
|
Partially Finished |
|
Basement Type
|
Full (partially Finished) |
|
Construction Style Attachment
|
Detached |
|
Cooling Type
|
Central Air Conditioning |
|
Exterior Finish
|
Brick Facing |
|
Fireplace Present
|
Yes |
|
Fireplace Total
|
1 |
|
Foundation Type
|
Poured Concrete |
|
Heating Fuel
|
Natural Gas |
|
Heating Type
|
Forced Air |
|
Stories Total
|
1 |
|
Type
|
House |
Parking
Land
|
Acreage
|
No |
|
Sewer
|
Septic System |
|
Size Irregular
|
59 X 360 Acre |
|
Size Total Text
|
59 X 360 Acre |
|
Zoning Description
|
Ru |
Rooms
| Level |
Type |
Length |
Width |
Dimensions |
|
Main Level |
Foyer |
2.72 m |
2.13 m |
2.72 m x 2.13 m |
|
Main Level |
Living Room |
0.28 m |
3.66 m |
0.28 m x 3.66 m |
|
Main Level |
Kitchen |
5.69 m |
5.13 m |
5.69 m x 5.13 m |
|
Main Level |
Bedroom |
4.78 m |
3.05 m |
4.78 m x 3.05 m |
|
Main Level |
Bathroom |
3.35 m |
2.44 m |
3.35 m x 2.44 m |
|
Main Level |
Bedroom 2 |
3.05 m |
3.05 m |
3.05 m x 3.05 m |
|
Main Level |
Bedroom 3 |
3.05 m |
3.05 m |
3.05 m x 3.05 m |
|
Main Level |
Bathroom |
2.62 m |
1.78 m |
2.62 m x 1.78 m |
|
Main Level |
Laundry Room |
3.35 m |
1.52 m |
3.35 m x 1.52 m |
Utilities
https://www.realtor.ca/real-estate/27976726/1776-loretta-avenue-severn-rural-severn









