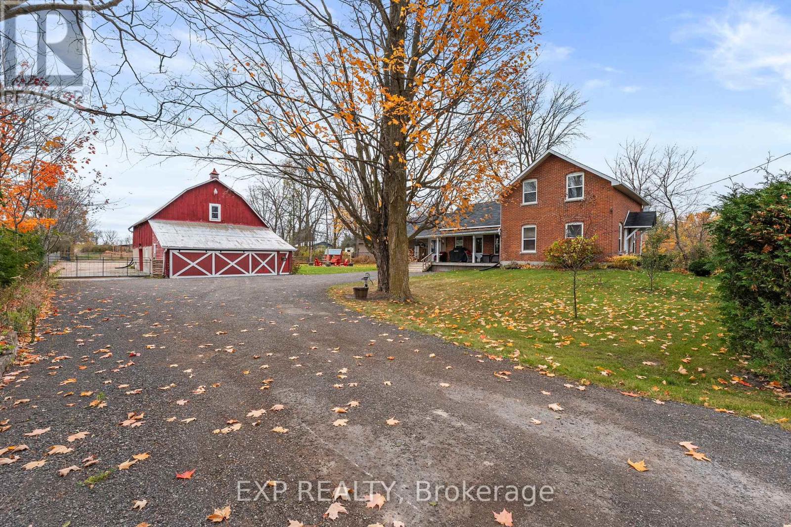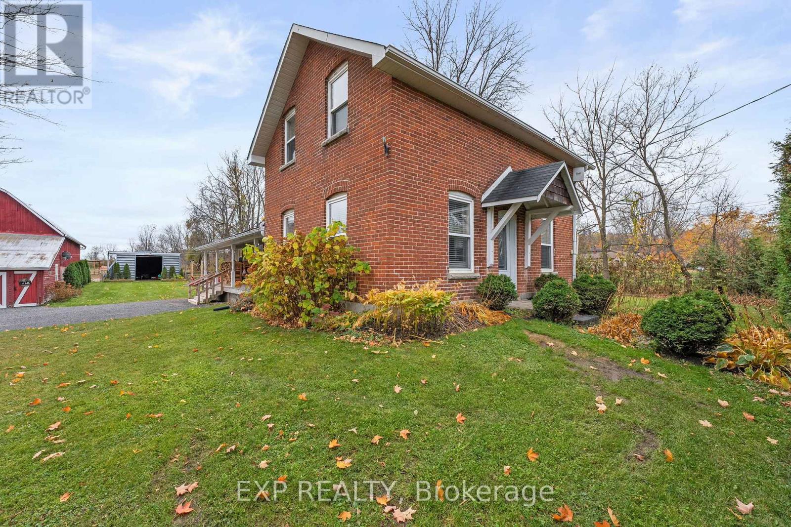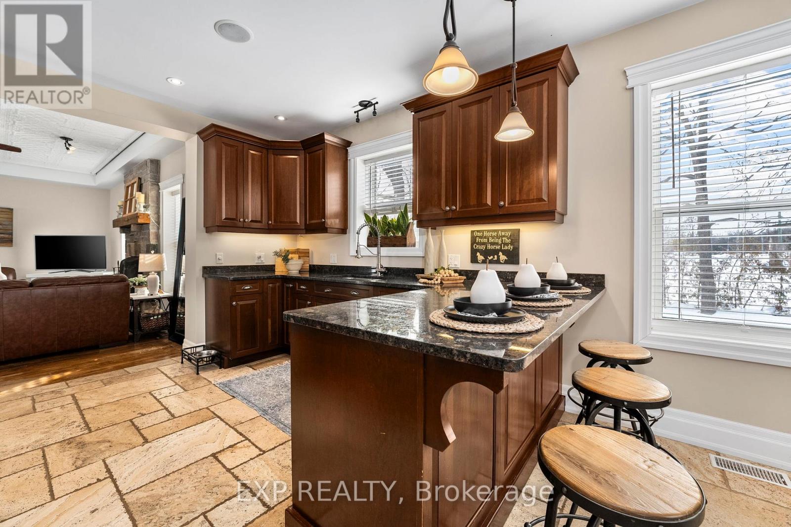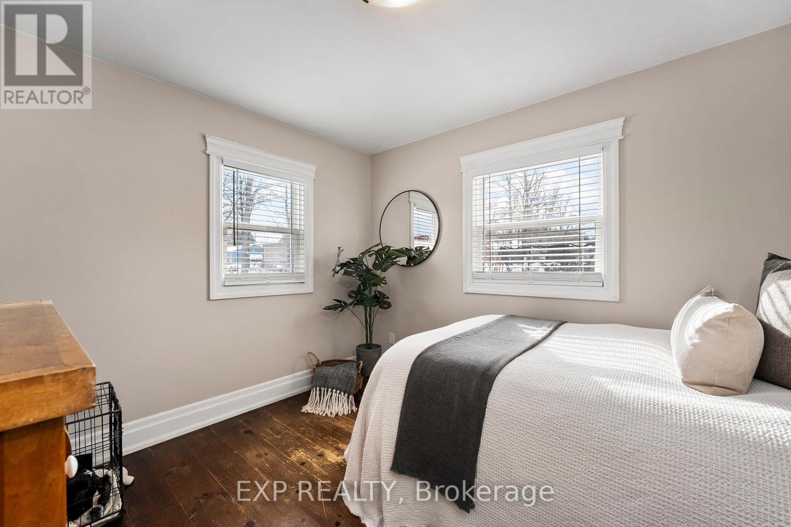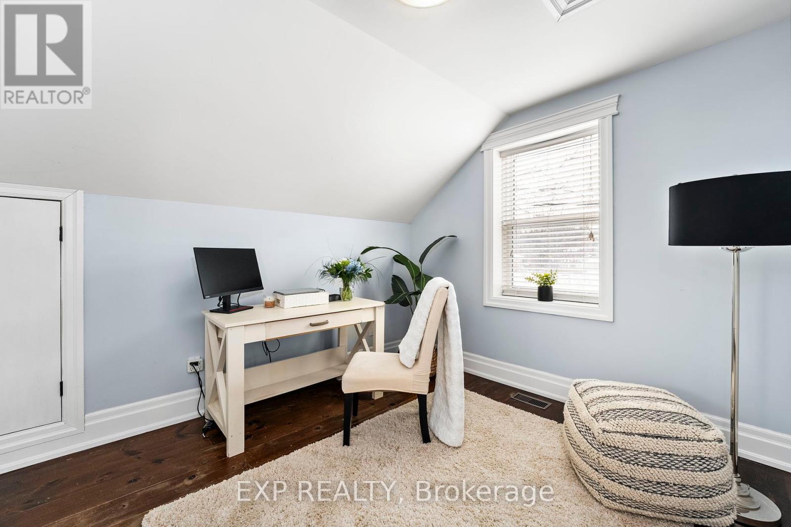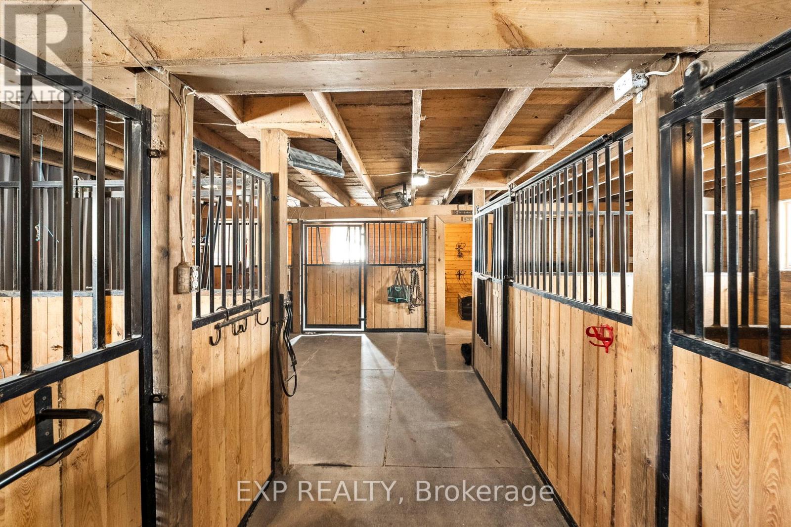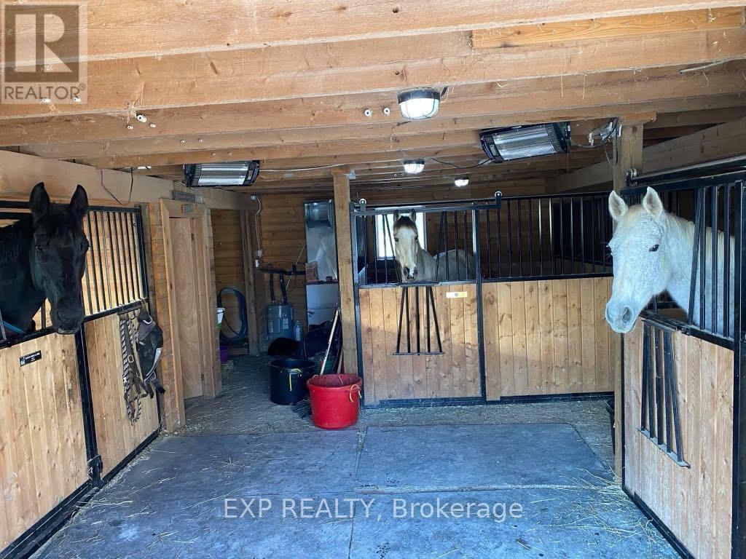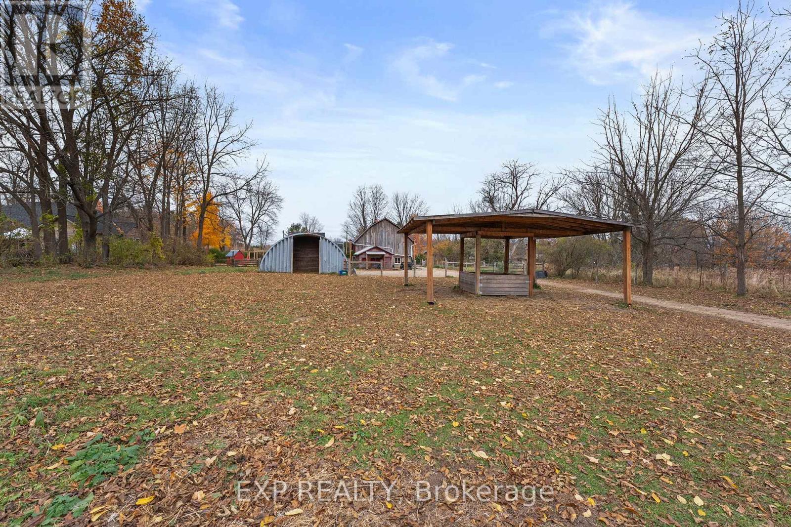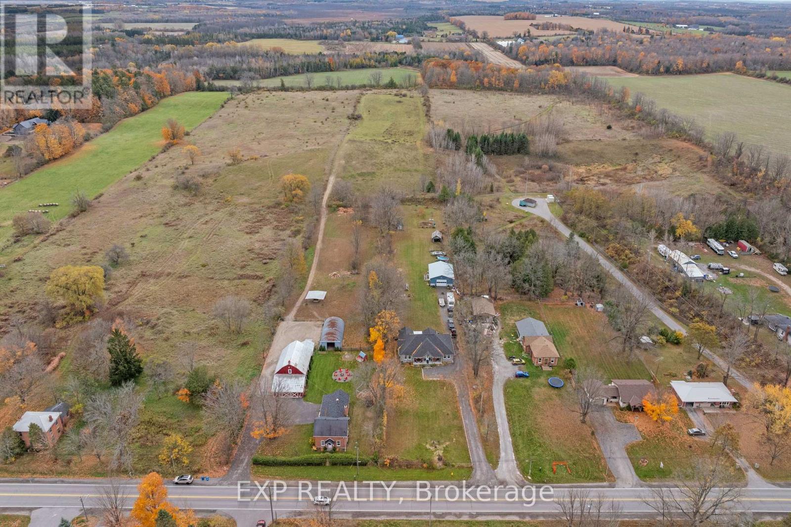3 Bedroom
2 Bathroom
1500 - 2000 sqft
Fireplace
Central Air Conditioning
Forced Air
Acreage
Landscaped
$1,499,000
Experience Elegance On 7.72 Scenic Acres! This Beautifully Restored 3-Bedroom, 2-Bath Home Blends Historic Charm With Modern Upgrades. Soaring 9-Foot Ceilings, A Striking Stone Fireplace, And A Designer Kitchen With Granite Countertops Create A Warm, Sophisticated Ambiance. Completely Rebuilt To The Studs In 2011, It Features R28/R50 Insulation, Updated Wiring And Plumbing, And Travertine Tile Flooring. A 4-Year-Old Furnace, Owned Brand-New Hot Water Tank (2024), And New 1,000-Gallon Septic (2019) Designed To Accommodate Future Expansion Or An Addition. Equestrian Perfection Awaits! A Custom 4-Stall Barn With A Furnace (2015) Offers Radiant Ambient Heat In The Grooming Area, An Insulated Tack/Feed Room, And Hot/Cold Water. Pristine Sand-Based Paddocks Ensures Zero-Mud Year-Round, While A New Sand Ring, Run-In Shelter, And Fresh Fencing (2023) Complete The Ideal Setup. The Charming Hayloft Pub/Lounge Adds A Unique Countryside Retreat. Minutes From Shopping Yet A World Apart, This Move-In-Ready Estate Is A Rare Gem. Don't Miss It! (id:50638)
Property Details
|
MLS® Number
|
N11972609 |
|
Property Type
|
Single Family |
|
Community Name
|
Cannington |
|
Easement
|
Other |
|
Features
|
Irregular Lot Size, Rolling, Flat Site, Hilly |
|
Parking Space Total
|
10 |
|
Structure
|
Porch, Barn, Paddocks/corralls, Workshop, Shed |
Building
|
Bathroom Total
|
2 |
|
Bedrooms Above Ground
|
3 |
|
Bedrooms Total
|
3 |
|
Age
|
100+ Years |
|
Appliances
|
Water Heater, Water Softener, Dishwasher, Dryer, Microwave, Stove, Washer, Refrigerator |
|
Basement Development
|
Unfinished |
|
Basement Type
|
N/a (unfinished) |
|
Construction Status
|
Insulation Upgraded |
|
Construction Style Attachment
|
Detached |
|
Cooling Type
|
Central Air Conditioning |
|
Exterior Finish
|
Brick |
|
Fireplace Present
|
Yes |
|
Fireplace Total
|
1 |
|
Flooring Type
|
Hardwood |
|
Foundation Type
|
Concrete, Stone |
|
Heating Fuel
|
Natural Gas |
|
Heating Type
|
Forced Air |
|
Stories Total
|
2 |
|
Size Interior
|
1500 - 2000 Sqft |
|
Type
|
House |
|
Utility Water
|
Municipal Water |
Parking
Land
|
Acreage
|
Yes |
|
Fence Type
|
Fenced Yard |
|
Landscape Features
|
Landscaped |
|
Sewer
|
Septic System |
|
Size Irregular
|
7.7 Acre |
|
Size Total Text
|
7.7 Acre|5 - 9.99 Acres |
|
Zoning Description
|
Rb-rr |
Rooms
| Level |
Type |
Length |
Width |
Dimensions |
|
Second Level |
Primary Bedroom |
2.85 m |
4.95 m |
2.85 m x 4.95 m |
|
Second Level |
Bedroom |
3.35 m |
3.05 m |
3.35 m x 3.05 m |
|
Main Level |
Living Room |
4.52 m |
5.79 m |
4.52 m x 5.79 m |
|
Main Level |
Dining Room |
2.96 m |
5.15 m |
2.96 m x 5.15 m |
|
Main Level |
Kitchen |
4.74 m |
5.8 m |
4.74 m x 5.8 m |
|
Main Level |
Bedroom |
3.15 m |
3.48 m |
3.15 m x 3.48 m |
Utilities
|
Wireless
|
Available |
|
Natural Gas Available
|
Available |
|
Telephone
|
Connected |
https://www.realtor.ca/real-estate/27915223/1742-cameron-street-w-brock-cannington-cannington


