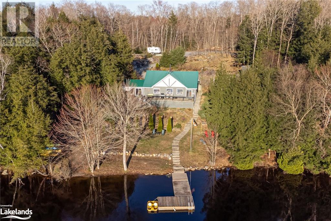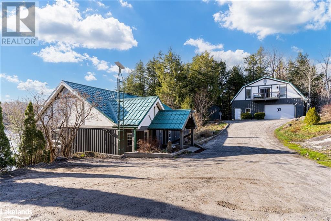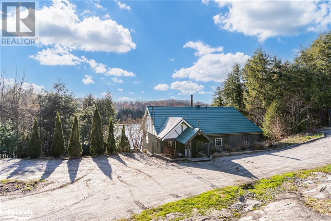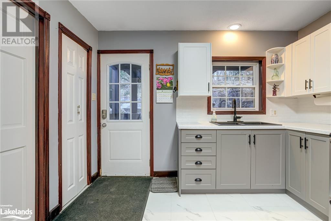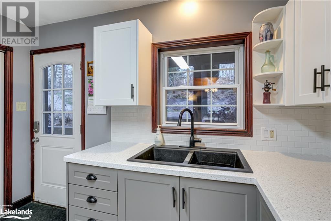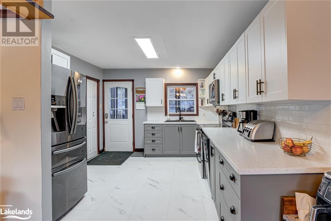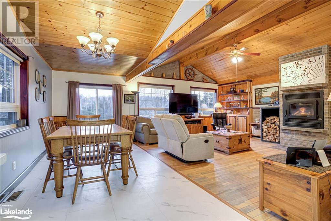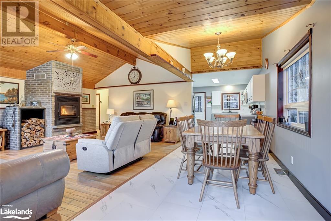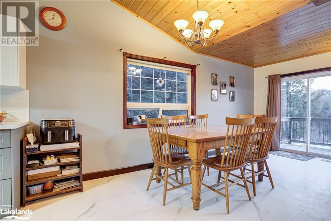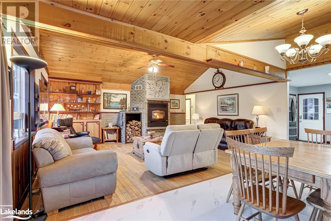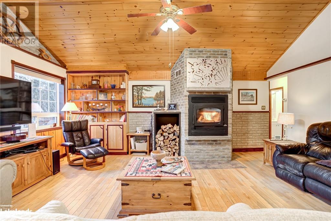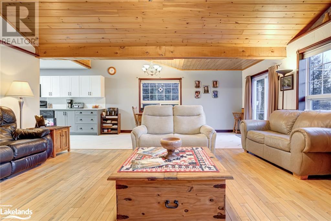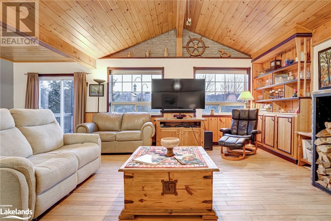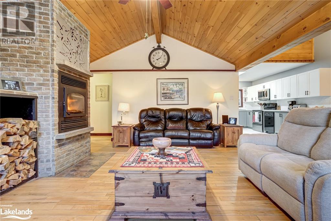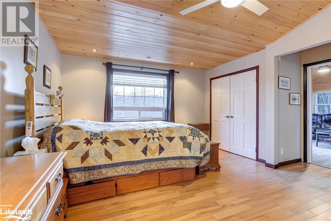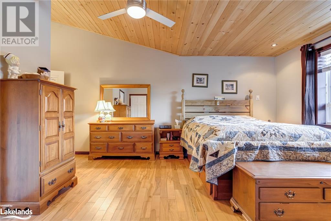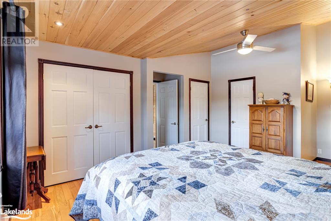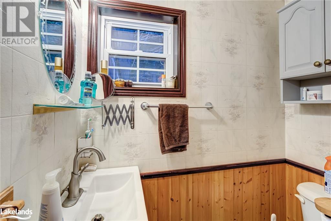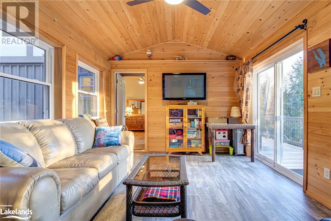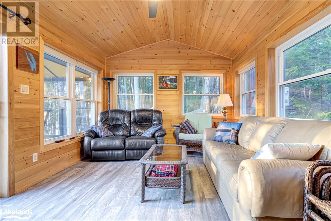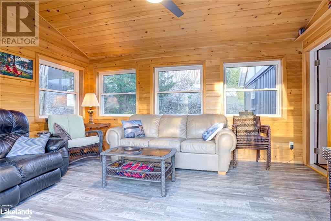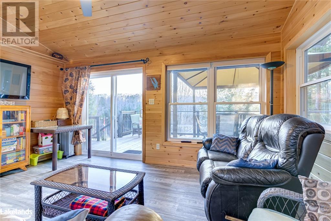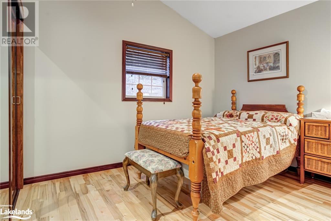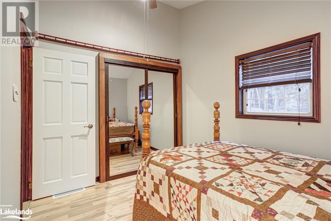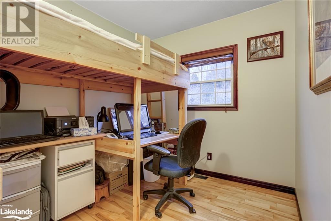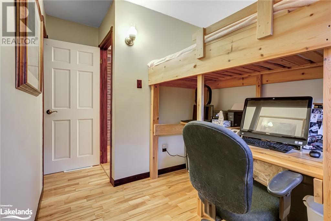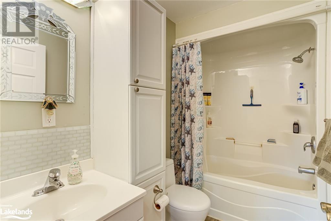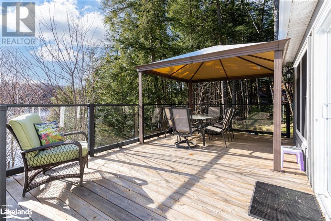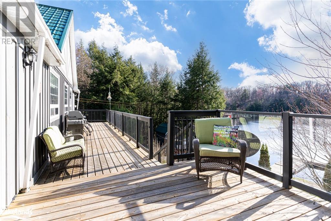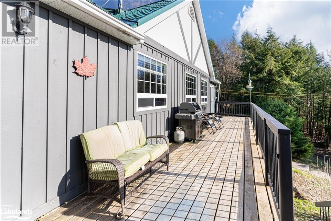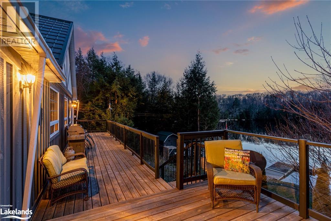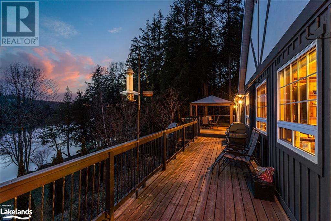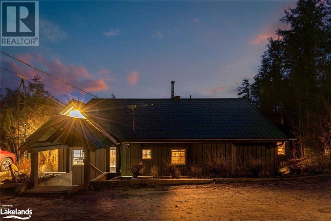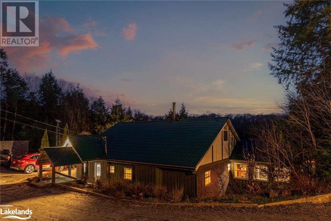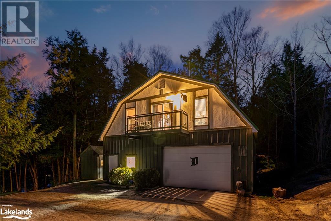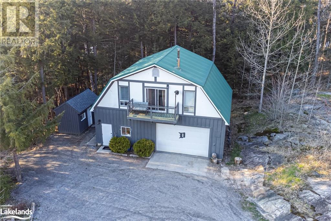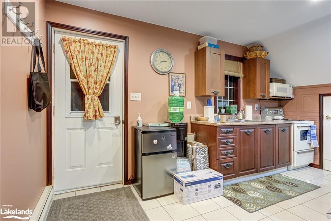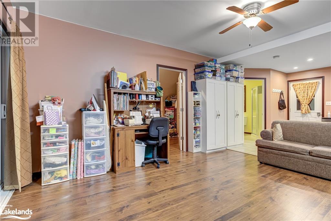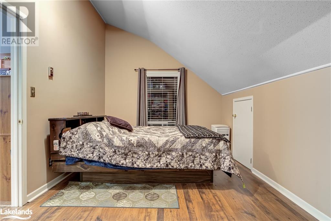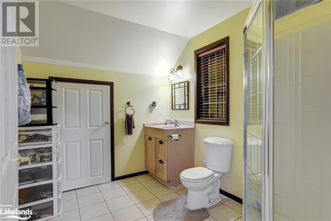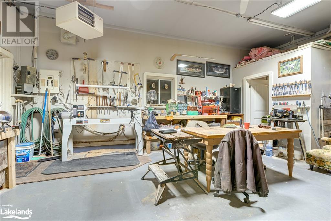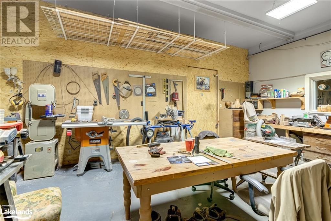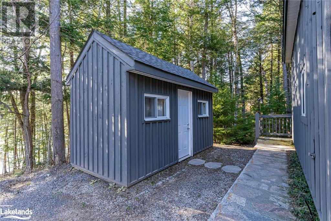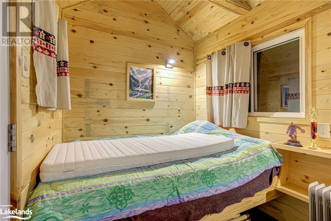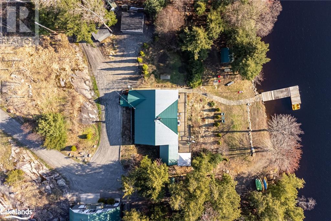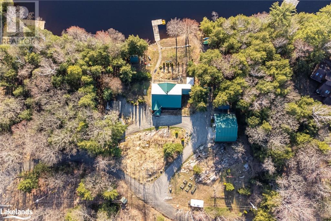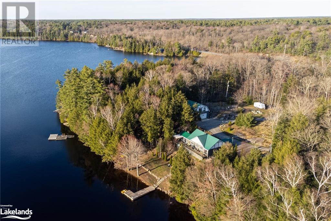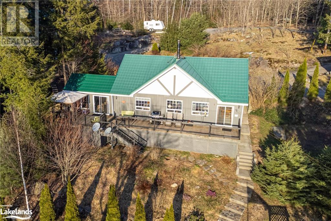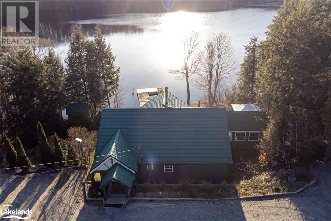3 Bedroom
2 Bathroom
1400 sqft
None
Forced Air
Waterfront
Acreage
$1,399,000
Welcome to 16a Hayhoe Road in Seguin. This year-round waterfront home features 1,400 square feet of livable space in the primary home with 3 full bedrooms 1.5 baths fabulously located on pristine spring-fed Silver Lake in the heart of Muskoka. This property features 220' of gently slopping shoreline and sits on almost 1.8 acres. Excellent privacy! Open concept kitchen with newer appliances and a charming wood burning fireplace in the main living space. Stunning decks surround the lakeside of the property to overlook the shoreline and are strategically placed to take full advantage of the stunning western sunsets. The detached garage is perfect to store all of your toys while using the upstairs space as a workshop or more accommodation in addition to the detached bunkie. This is an exceptional family retreat near Rocky Crest Golf Course. Located close to the amenities in the towns of MacTier, Port Carling & Parry Sound. Only 2 hrs north of the GTA on a private year round road, & close to snowmobile & hiking trails, restaurants, shopping & additional local lakes including Lake Joseph & Georgian Bay. Fully wired generator on site. (id:50638)
Property Details
|
MLS® Number
|
40612405 |
|
Property Type
|
Single Family |
|
Amenities Near By
|
Golf Nearby |
|
Features
|
Country Residential |
|
Parking Space Total
|
6 |
|
View Type
|
Direct Water View |
|
Water Front Name
|
Silver Lake |
|
Water Front Type
|
Waterfront |
Building
|
Bathroom Total
|
2 |
|
Bedrooms Above Ground
|
3 |
|
Bedrooms Total
|
3 |
|
Appliances
|
Dishwasher, Dryer, Microwave, Refrigerator, Washer, Microwave Built-in, Window Coverings |
|
Basement Development
|
Unfinished |
|
Basement Type
|
Crawl Space (unfinished) |
|
Construction Style Attachment
|
Detached |
|
Cooling Type
|
None |
|
Foundation Type
|
Block |
|
Half Bath Total
|
1 |
|
Heating Fuel
|
Propane |
|
Heating Type
|
Forced Air |
|
Stories Total
|
1 |
|
Size Interior
|
1400 Sqft |
|
Type
|
House |
|
Utility Water
|
Drilled Well |
Parking
Land
|
Access Type
|
Road Access, Highway Access |
|
Acreage
|
Yes |
|
Land Amenities
|
Golf Nearby |
|
Sewer
|
Septic System |
|
Size Frontage
|
220 Ft |
|
Size Irregular
|
1.785 |
|
Size Total
|
1.785 Ac|1/2 - 1.99 Acres |
|
Size Total Text
|
1.785 Ac|1/2 - 1.99 Acres |
|
Surface Water
|
Lake |
|
Zoning Description
|
Wf1 |
Rooms
| Level |
Type |
Length |
Width |
Dimensions |
|
Main Level |
Family Room |
|
|
16'2'' x 10'8'' |
|
Main Level |
Full Bathroom |
|
|
3'1'' x 5'9'' |
|
Main Level |
Primary Bedroom |
|
|
13'2'' x 18'11'' |
|
Main Level |
Bedroom |
|
|
8'9'' x 12'0'' |
|
Main Level |
4pc Bathroom |
|
|
5'3'' x 8'6'' |
|
Main Level |
Bedroom |
|
|
7'4'' x 11'11'' |
|
Main Level |
Pantry |
|
|
5'7'' x 11'11'' |
|
Main Level |
Dining Room |
|
|
7'9'' x 19'0'' |
|
Main Level |
Kitchen |
|
|
10'11'' x 12'3'' |
https://www.realtor.ca/real-estate/27102670/16a-hayhoe-road-seguin


