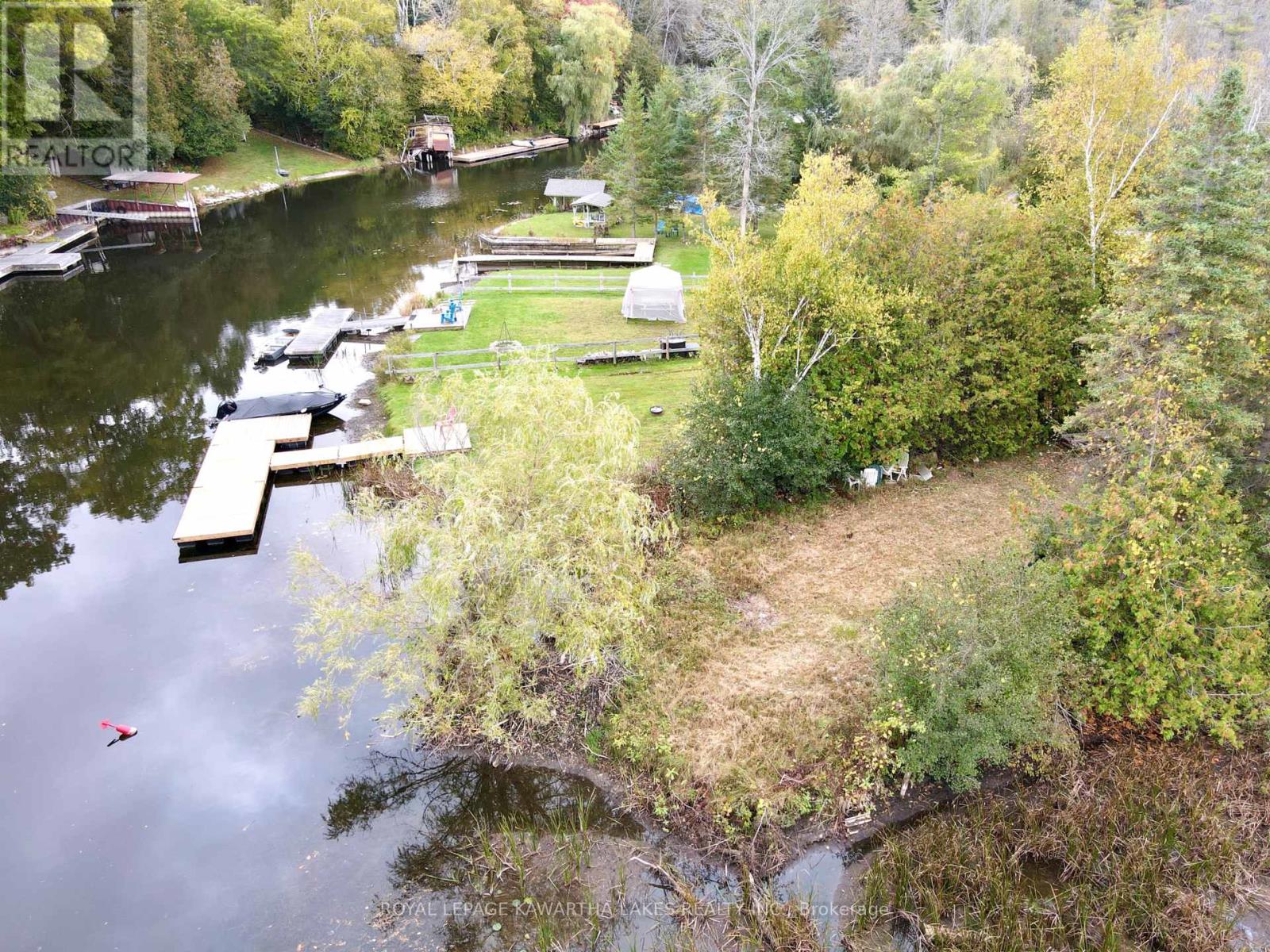3 Bedroom
2 Bathroom
Forced Air
Waterfront
$899,800
Plenty of room for the whole family with this 2 storey home in the lovely town of Pefferlaw situated on a large Lot on a Cul de sac. Included is a 2nd lot on the tranquil Pefferlaw River with direct boat access to beautiful Lake Simcoe. On the Main Floor, you will find a Large Eat-In Kitchen/Dining Combo with access to the Back Deck Overlooking the Backyard, a Cozy Living Room with Cedar Walls and a 4pc Bathroom. On the upper level you will find a Spacious Primary with walk-in Closet, 2 More Ample Sized Bedrooms, a 2nd 4pc Bathroom and a 600 SqFt Loft awaiting your finishing touches. Full Unfinished Basement on the Lower Level with Walk-up with Plenty of Room for Storage. And a 3 Car Garage with 14-foot ceilings for storing all the toys! Just minutes to all Amenities and Easy Commute to the GTA. (id:50638)
Property Details
|
MLS® Number
|
N9396158 |
|
Property Type
|
Single Family |
|
Community Name
|
Pefferlaw |
|
Features
|
Sump Pump |
|
Parking Space Total
|
10 |
|
Structure
|
Shed, Dock |
|
View Type
|
Direct Water View |
|
Water Front Name
|
Simcoe |
|
Water Front Type
|
Waterfront |
Building
|
Bathroom Total
|
2 |
|
Bedrooms Above Ground
|
3 |
|
Bedrooms Total
|
3 |
|
Appliances
|
Dryer, Refrigerator, Stove, Washer |
|
Basement Features
|
Walk-up |
|
Basement Type
|
Full |
|
Construction Style Attachment
|
Detached |
|
Exterior Finish
|
Brick |
|
Flooring Type
|
Ceramic, Carpeted, Laminate |
|
Foundation Type
|
Block |
|
Heating Fuel
|
Propane |
|
Heating Type
|
Forced Air |
|
Stories Total
|
2 |
|
Type
|
House |
Parking
Land
|
Access Type
|
Year-round Access, Private Docking |
|
Acreage
|
No |
|
Sewer
|
Septic System |
|
Size Depth
|
172 Ft |
|
Size Frontage
|
87 Ft |
|
Size Irregular
|
87 X 172 Ft |
|
Size Total Text
|
87 X 172 Ft |
|
Zoning Description
|
R/r3 |
Rooms
| Level |
Type |
Length |
Width |
Dimensions |
|
Second Level |
Primary Bedroom |
8.69 m |
4.18 m |
8.69 m x 4.18 m |
|
Second Level |
Bedroom 2 |
3.5 m |
3.45 m |
3.5 m x 3.45 m |
|
Lower Level |
Utility Room |
8.56 m |
6.13 m |
8.56 m x 6.13 m |
|
Main Level |
Kitchen |
6.16 m |
0.69 m |
6.16 m x 0.69 m |
|
Main Level |
Dining Room |
3.41 m |
3.41 m |
3.41 m x 3.41 m |
|
Main Level |
Living Room |
8.26 m |
5.36 m |
8.26 m x 5.36 m |
|
Upper Level |
Loft |
7.44 m |
5.88 m |
7.44 m x 5.88 m |
Utilities
https://www.realtor.ca/real-estate/27540537/16-halmar-park-road-georgina-pefferlaw-pefferlaw










































