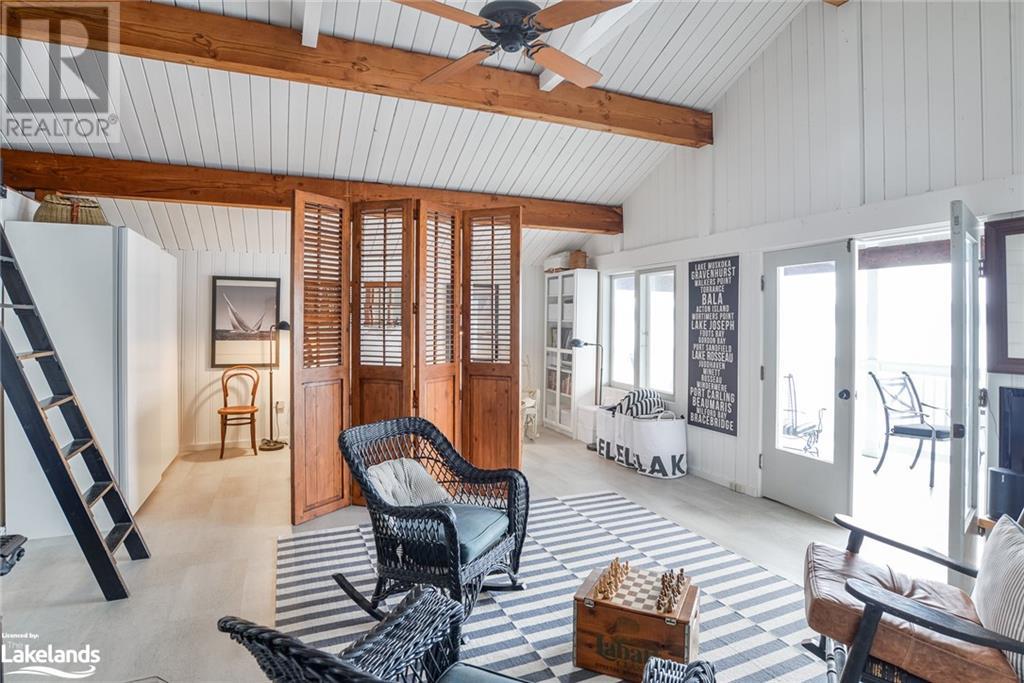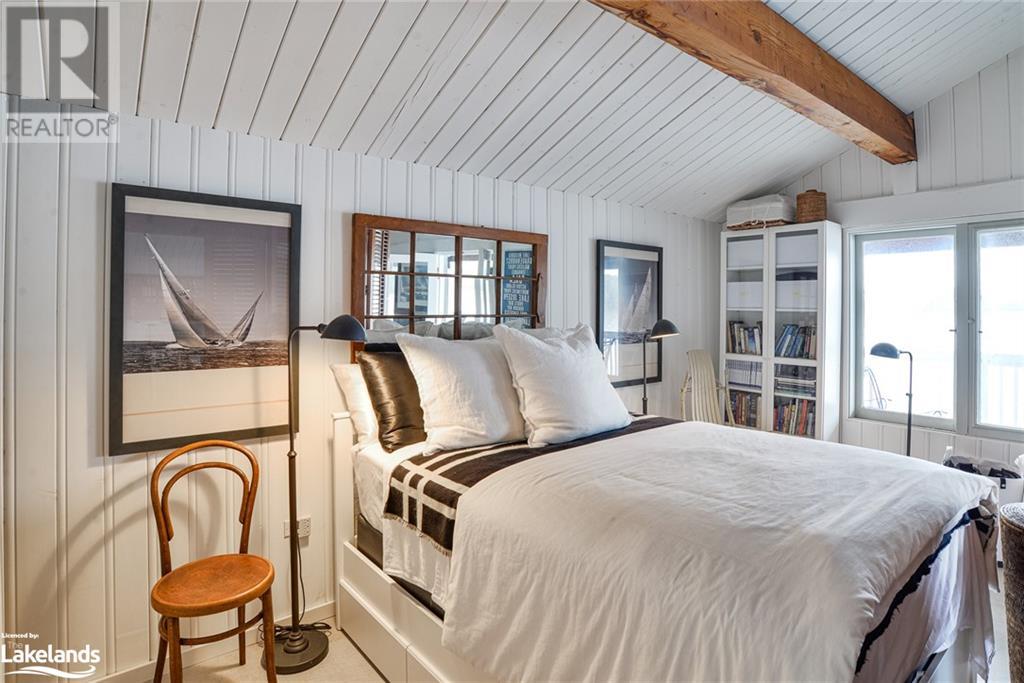2 Bedroom
1 Bathroom
792.48 sqft
2 Level
Fireplace
None
Baseboard Heaters, Radiant Heat
Waterfront
$1,800,000
Rare Lake Joseph offering in a prime Port Sandfield locale - Boathouse Cottage nestled along the shore with south-west exposure, plus a separate parcel of land with 2-car parking area and expansion possibilities - call to inquire! You will surely fall in love with this beautifully appointed 2-storey boathouse living space, and enjoy the most exceptional views from the covered balcony running the entire width of the boathouse. There is even a finished useable loft area for kids playroom &/or additional sleeping. Entertainment sized decking at water’s edge. Hard packed sandy shallow entry and deeper water off the docks. Step inside the boathouse to the interior rec room, complete with TV, along with 1 large boat slip & plenty of storage room too. Level plateau of land behind the boathouse is extensive and ideal for outdoor activities & fire pit. Don’t miss out on this incredible opportunity! Call today to arrange your appointment to view. (id:50638)
Property Details
|
MLS® Number
|
40658295 |
|
Property Type
|
Single Family |
|
Amenities Near By
|
Golf Nearby, Marina, Place Of Worship, Shopping |
|
Communication Type
|
High Speed Internet |
|
Features
|
Paved Driveway, Crushed Stone Driveway, Country Residential, Recreational |
|
Parking Space Total
|
2 |
|
View Type
|
Lake View |
|
Water Front Name
|
Joseph Lake |
|
Water Front Type
|
Waterfront |
Building
|
Bathroom Total
|
1 |
|
Bedrooms Above Ground
|
2 |
|
Bedrooms Total
|
2 |
|
Appliances
|
Dishwasher, Dryer, Microwave, Refrigerator, Stove, Washer, Garage Door Opener |
|
Architectural Style
|
2 Level |
|
Basement Type
|
None |
|
Construction Material
|
Wood Frame |
|
Construction Style Attachment
|
Detached |
|
Cooling Type
|
None |
|
Exterior Finish
|
Wood |
|
Fireplace Fuel
|
Wood |
|
Fireplace Present
|
Yes |
|
Fireplace Total
|
1 |
|
Fireplace Type
|
Stove |
|
Fixture
|
Ceiling Fans |
|
Heating Fuel
|
Electric |
|
Heating Type
|
Baseboard Heaters, Radiant Heat |
|
Stories Total
|
2 |
|
Size Interior
|
792.48 Sqft |
|
Type
|
House |
|
Utility Water
|
Lake/river Water Intake |
Land
|
Access Type
|
Road Access |
|
Acreage
|
No |
|
Land Amenities
|
Golf Nearby, Marina, Place Of Worship, Shopping |
|
Sewer
|
Septic System |
|
Size Frontage
|
132 Ft |
|
Size Total Text
|
Under 1/2 Acre |
|
Surface Water
|
Lake |
|
Zoning Description
|
Wr4 & Wr5 |
Rooms
| Level |
Type |
Length |
Width |
Dimensions |
|
Second Level |
Other |
|
|
27'2'' x 7'0'' |
|
Second Level |
3pc Bathroom |
|
|
9'3'' x 5'1'' |
|
Second Level |
Bedroom |
|
|
6'0'' x 9'11'' |
|
Second Level |
Kitchen |
|
|
9'3'' x 8'8'' |
|
Second Level |
Dining Room |
|
|
19'9'' x 8'10'' |
|
Second Level |
Primary Bedroom |
|
|
16'9'' x 18'5'' |
|
Main Level |
Other |
|
|
31'1'' x 27'2'' |
Utilities
https://www.realtor.ca/real-estate/27508937/1375-peninsula-road-port-sandfield











































