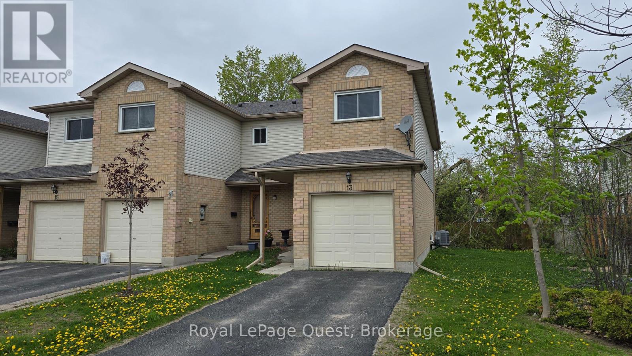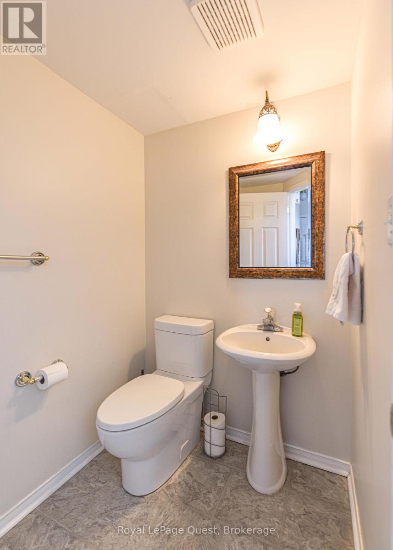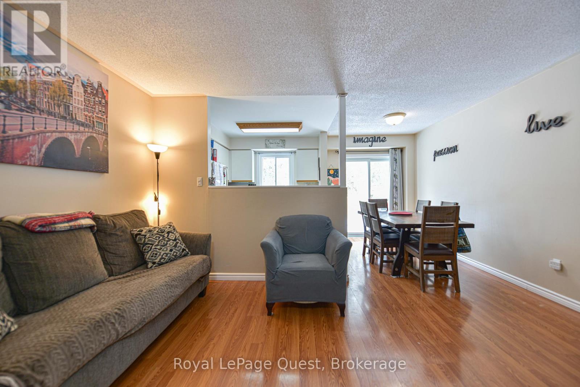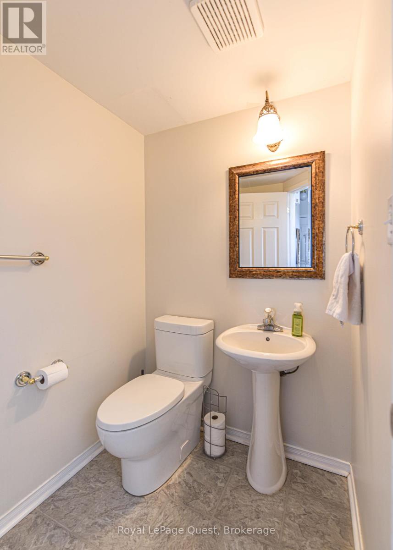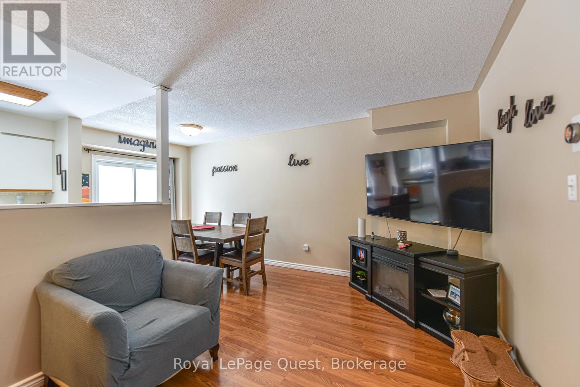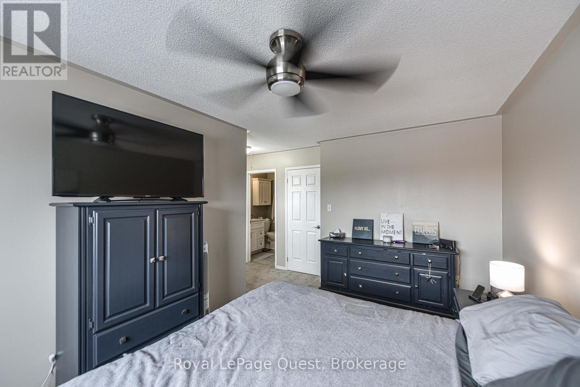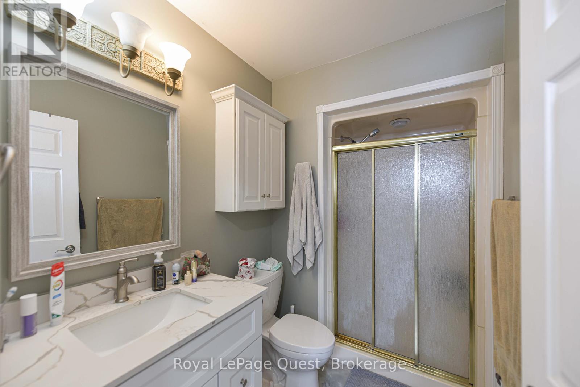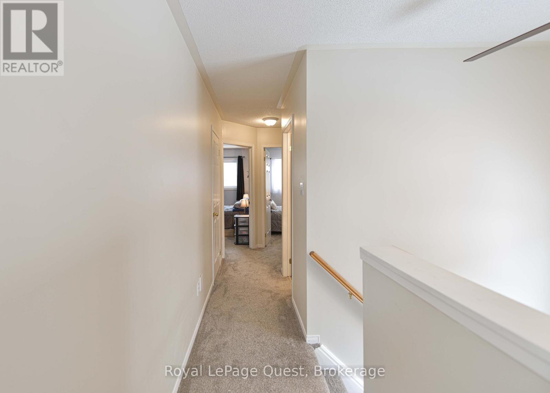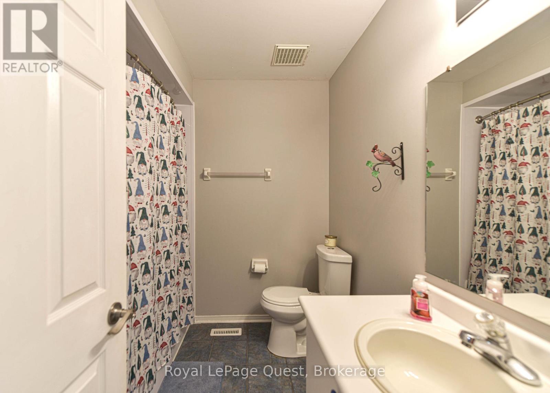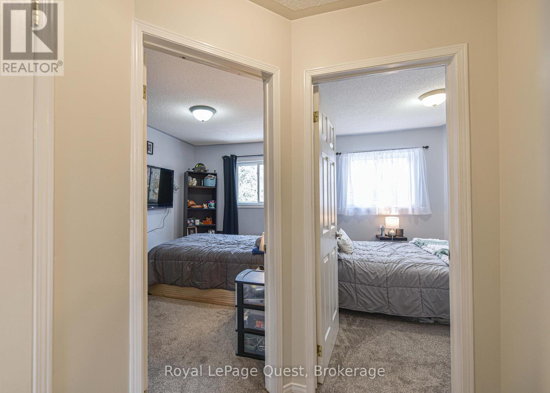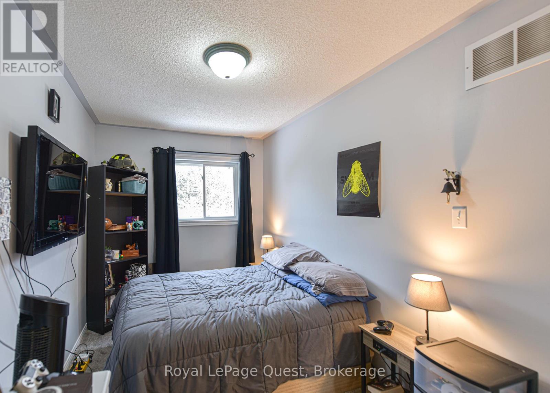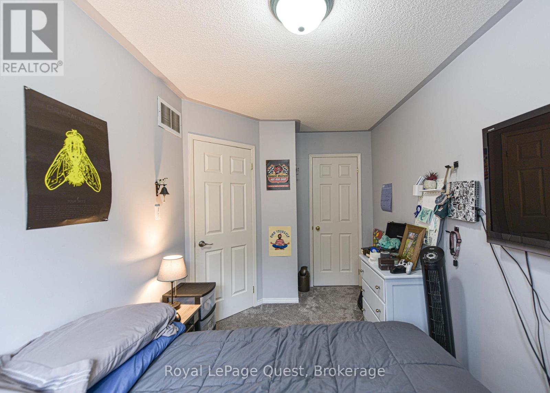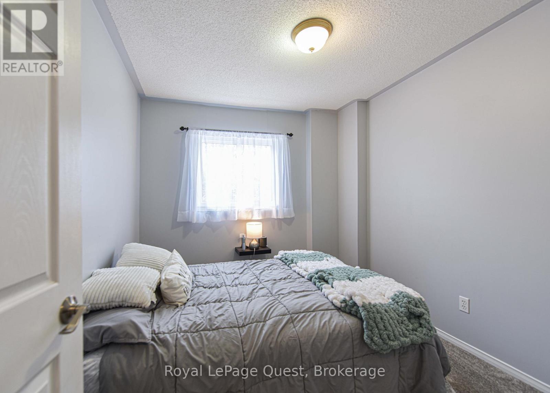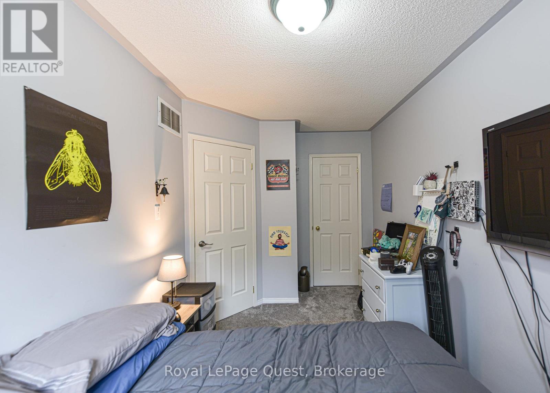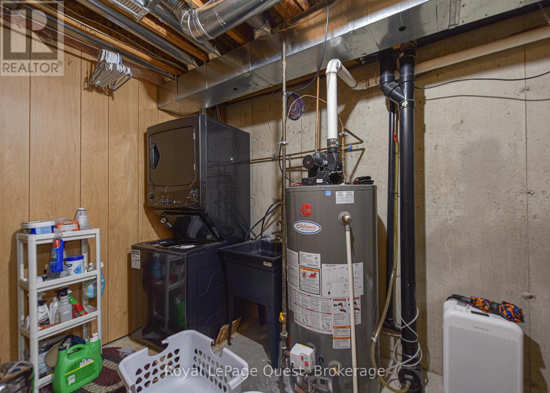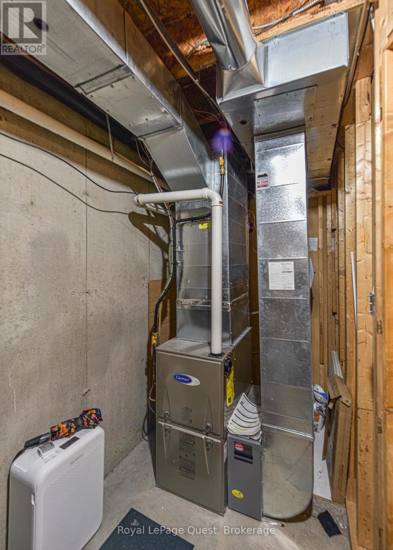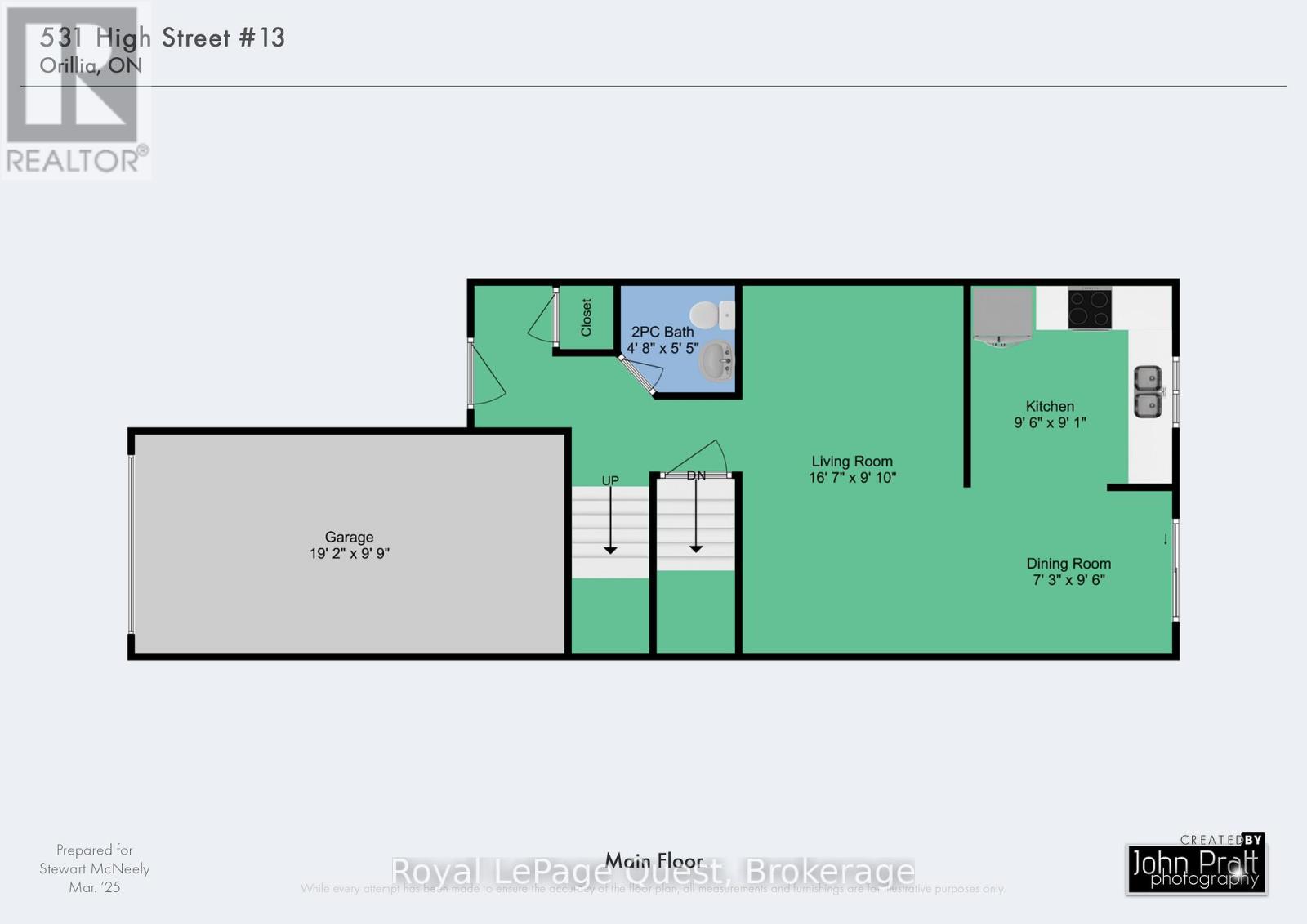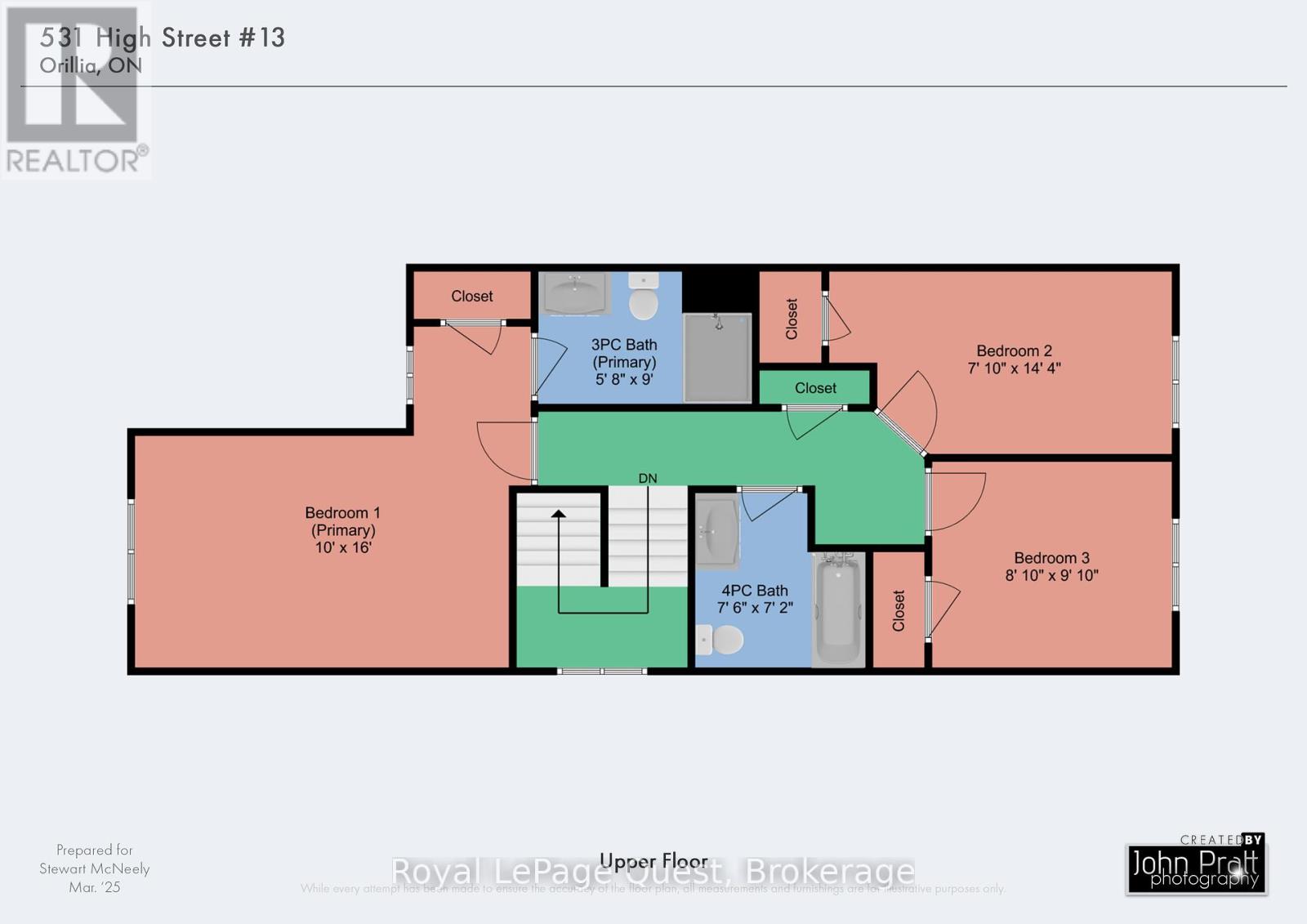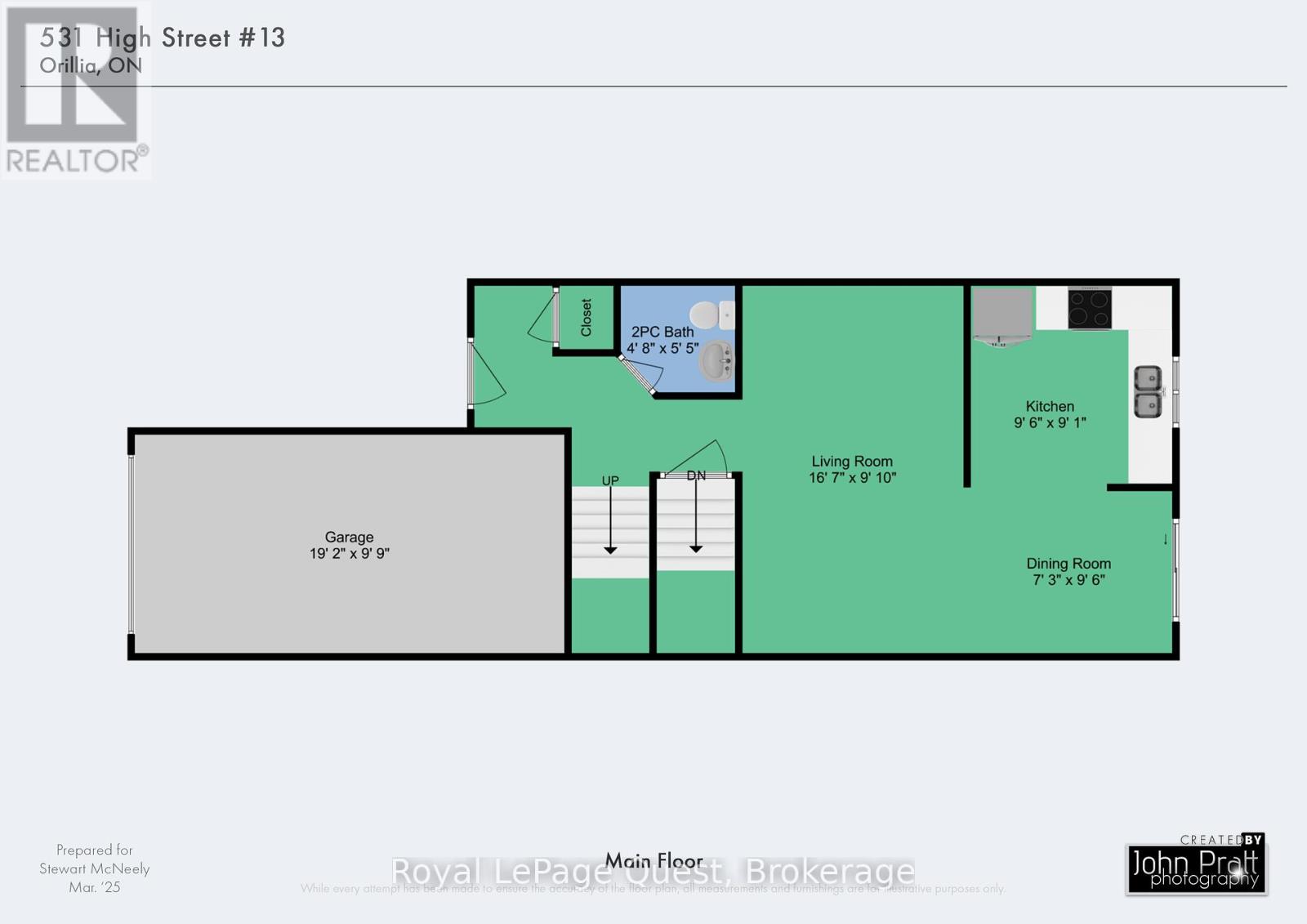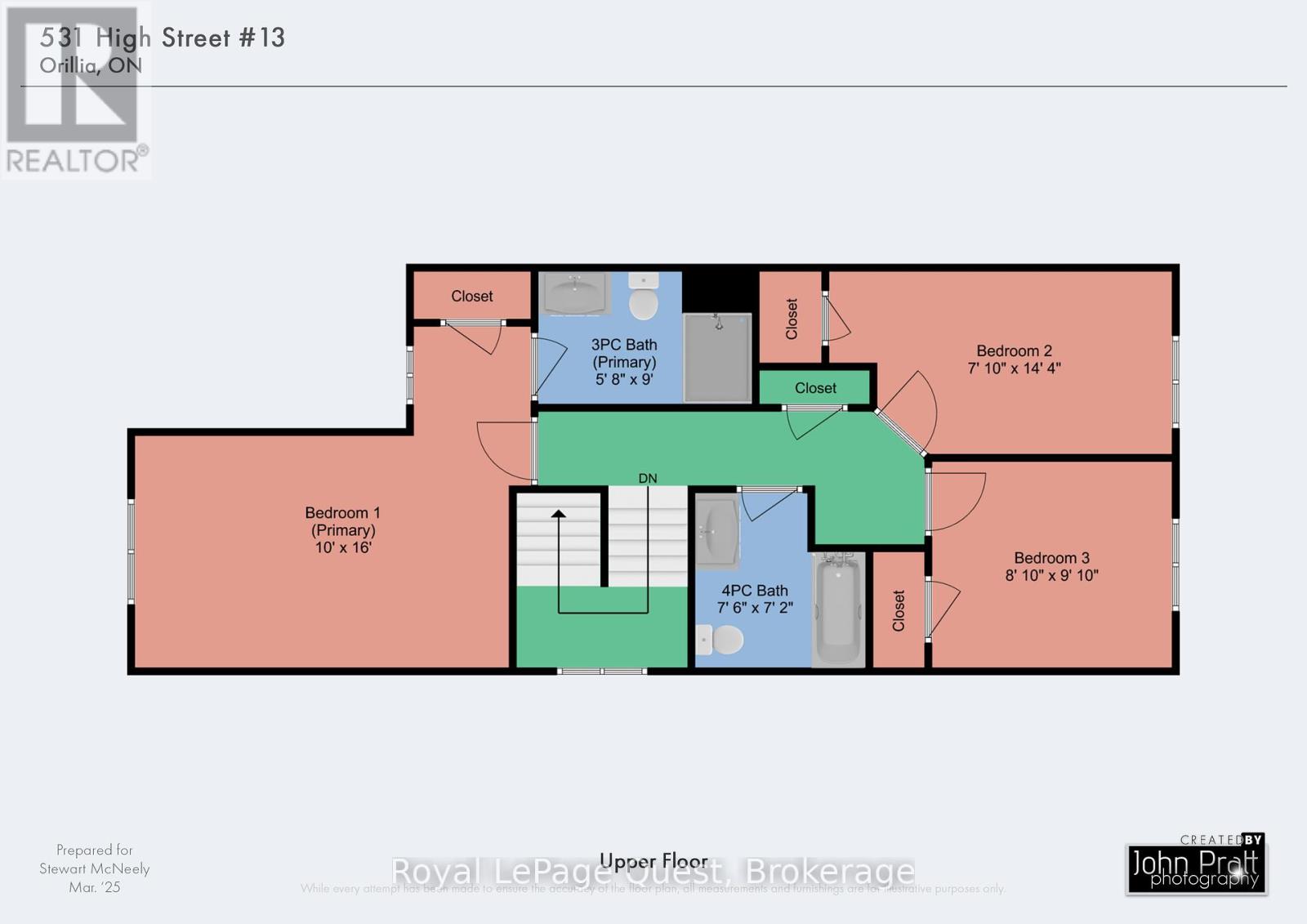13 - 531 High Street Orillia, Ontario L3V 4X9
Interested?
Contact us for more information
$464,900Maintenance, Insurance
$706.01 Monthly
Maintenance, Insurance
$706.01 MonthlyThis neat and tidy 3 bedroom 1065 sq ft townhouse condo offers up a great floor plan with plenty of room. The main floor boasts a good sized living room, separate kitchen and dining area with access to a rear deck and yard. There is a main floor powder room off of the main entrance. The upper level has a generous floor plan with three good sized bedrooms. The primary bedroom has its own 3 piece ensuite bath. The lower level is finished with a family room and laundry room .The development is located close to shopping, recreation ,parks and Lake Simcoe. Maintenance fees include street snow removal , grass cutting, garbage removal, building insurance, outside building maintenance. Current tenancy ends on April 30th,2025 (id:50638)
Property Details
| MLS® Number | S12005349 |
| Property Type | Single Family |
| Community Name | Orillia |
| Community Features | Pet Restrictions |
| Parking Space Total | 1 |
Building
| Bathroom Total | 3 |
| Bedrooms Above Ground | 3 |
| Bedrooms Total | 3 |
| Appliances | Water Heater, Water Meter, Dryer, Stove, Washer, Refrigerator |
| Basement Development | Partially Finished |
| Basement Type | N/a (partially Finished) |
| Cooling Type | Central Air Conditioning |
| Exterior Finish | Brick Veneer |
| Half Bath Total | 1 |
| Heating Fuel | Natural Gas |
| Heating Type | Forced Air |
| Stories Total | 2 |
| Size Interior | 1000 - 1199 Sqft |
| Type | Row / Townhouse |
Parking
| Attached Garage | |
| Garage |
Land
| Acreage | No |
| Zoning Description | R4 |
Rooms
| Level | Type | Length | Width | Dimensions |
|---|---|---|---|---|
| Second Level | Bedroom | 3.04 m | 4.88 m | 3.04 m x 4.88 m |
| Second Level | Bedroom 2 | 3.04 m | 4.35 m | 3.04 m x 4.35 m |
| Second Level | Bedroom 3 | 3.04 m | 2.98 m | 3.04 m x 2.98 m |
| Lower Level | Family Room | 4.87 m | 5.67 m | 4.87 m x 5.67 m |
| Ground Level | Dining Room | 2.2 m | 2.9 m | 2.2 m x 2.9 m |
| Ground Level | Kitchen | 2.9 m | 2.7 m | 2.9 m x 2.7 m |
| Ground Level | Living Room | 5 m | 2.9 m | 5 m x 2.9 m |
https://www.realtor.ca/real-estate/27991557/13-531-high-street-orillia-orillia


