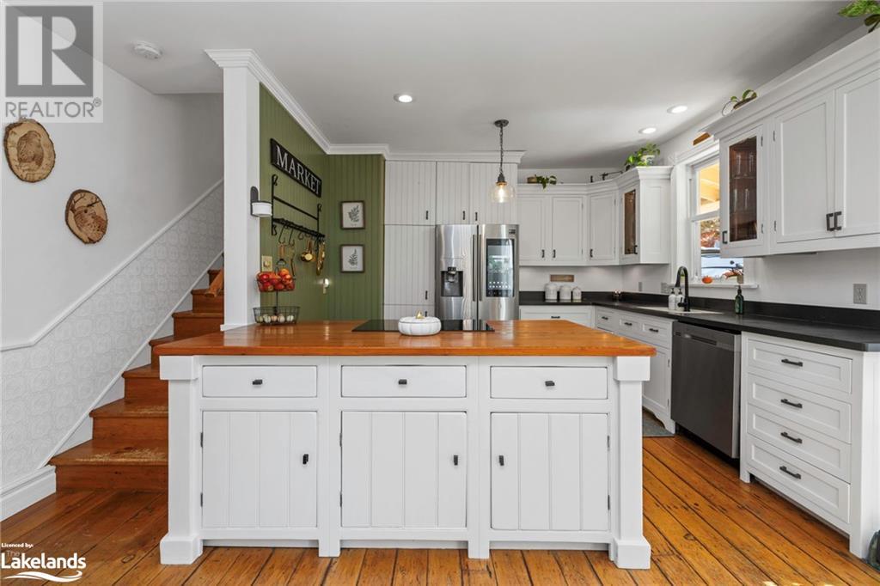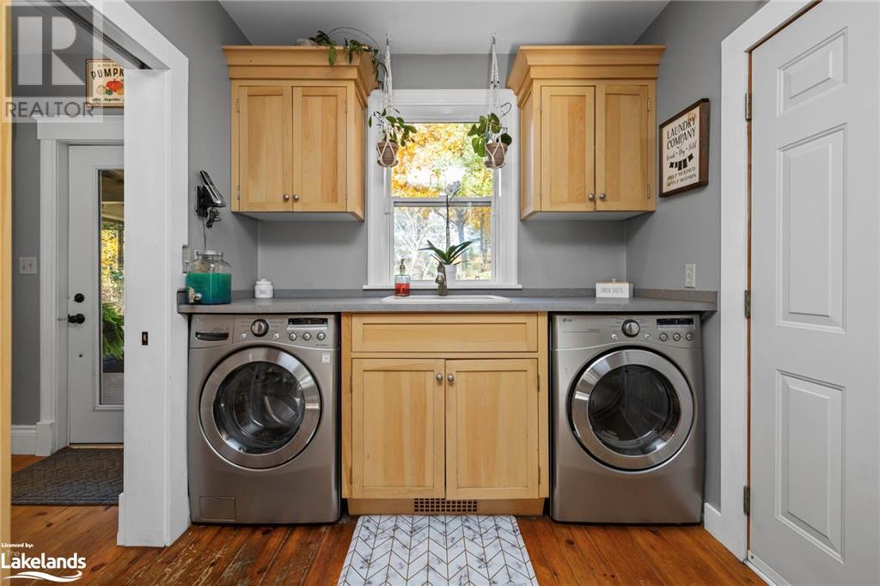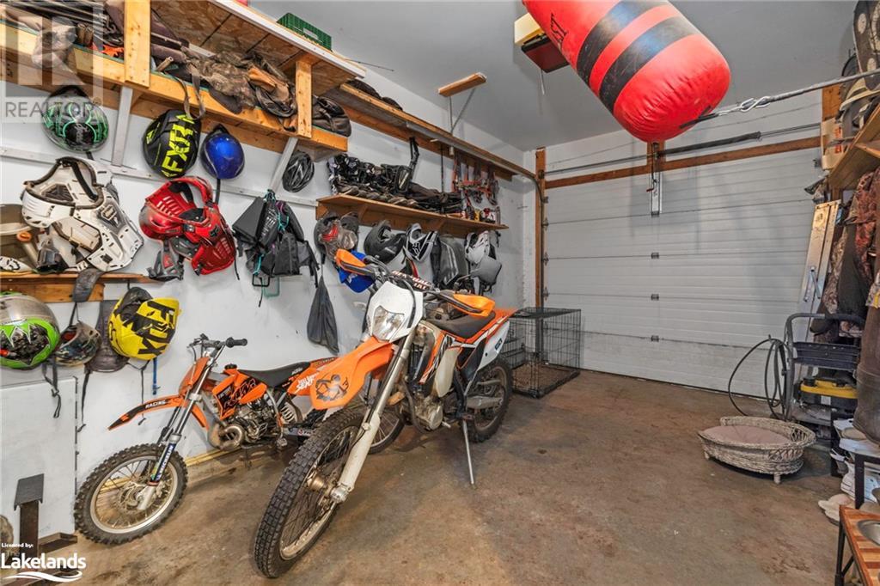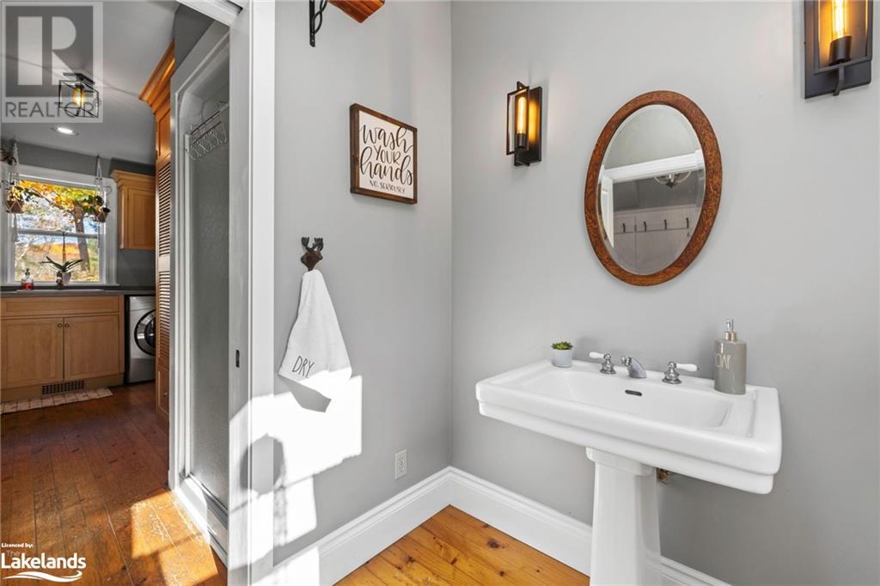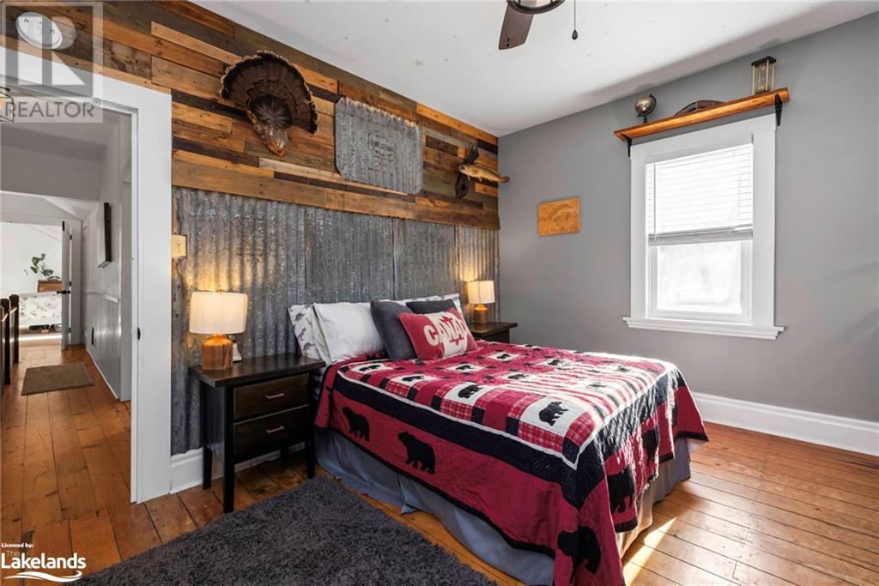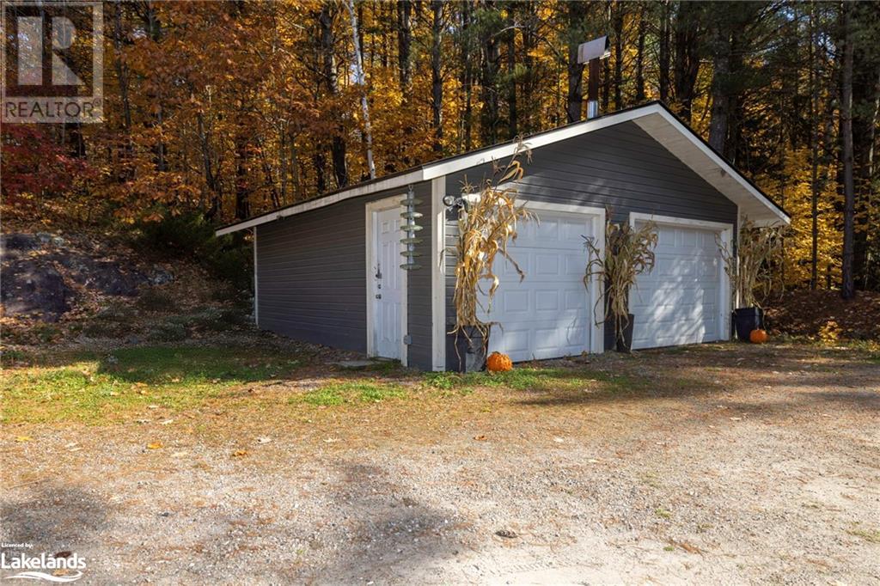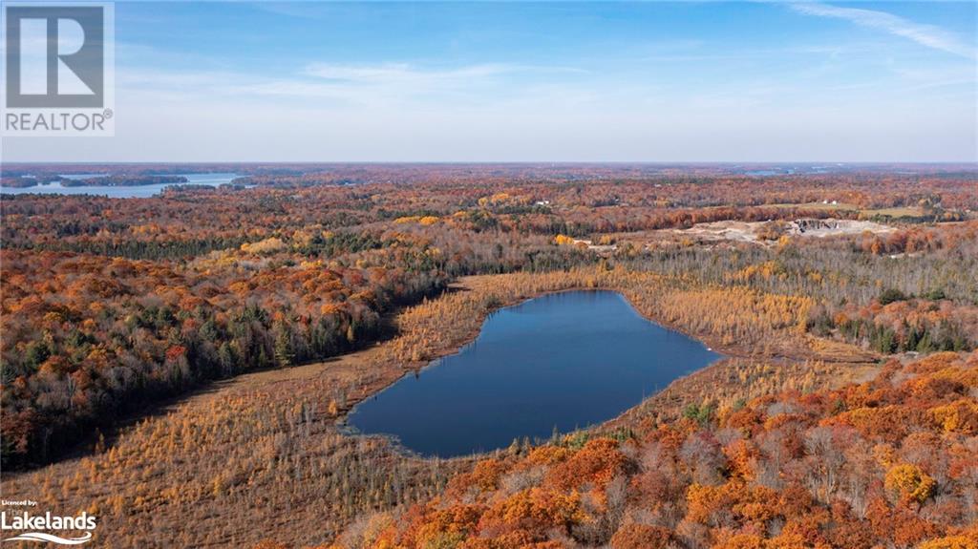4 Bedroom
2 Bathroom
2649 sqft
2 Level
Fireplace
Wall Unit
Forced Air, Outside Furnace
Acreage
$1,449,000
Step into a world where history and nature unite in perfect harmony. Nestled on over 100 sprawling acres, this restored 1883 heritage farmhouse. Imagine waking up to the song of birds, the fresh scent of the forest, and the gentle breeze that whispers through the towering hardwood trees. This is your daily reality, with panoramic lake lookouts, and winding trails that beckon you to explore. The farmhouse itself tells a story of timeless charm and thoughtful restoration. Rebuilt in 1997 and expanded in 01, the home welcomes you with its inviting front porch, a cozy family rm perfect for gathering, and high ceilings that let natural light flood in from every angle. Picture yourself curling up by the fire, or sipping coffee in the screened-in sun room, watching the changing colours of the seasons all around you. The heart of the home is a beautifully updated kitchen, freshly painted and ready for family dinners or entertaining friends, while the oversized 400sq/ft master bdrm offers a peaceful retreat with space to add your dream ensuite. Beyond the home, your outdoor playground awaits. A large cleared area is perfect for hobby farming, a private hunting ground, or a massive recreational space for dirt biking, or simply enjoying the quietude of nature. Stroll along cleared trails to a breathtaking lake lookout, or tap into your creative side with a charming sugar shack for making your own maple syrup. The chicken coop adds a touch of rustic steading to this idyllic property. As the sun sets, gather around a bonfire and watch the northern lights dance across the sky. In the cool months, the wood-burning boiler system, fed by the property’s own resources, keeps your home toasty, ensuring both comfort and sustainability. The managed forest status offers significant tax savings. Just mins from Milford Bay Beach and Lake Muskoka, this property offers a private retreat with the convenience of town close by.This Muskoka estate is the perfect backdrop for your next adventure. (id:50638)
Property Details
|
MLS® Number
|
40668110 |
|
Property Type
|
Single Family |
|
Community Features
|
Quiet Area, School Bus |
|
Equipment Type
|
Propane Tank |
|
Features
|
Country Residential, Sump Pump |
|
Parking Space Total
|
12 |
|
Rental Equipment Type
|
Propane Tank |
|
Structure
|
Workshop, Porch |
|
View Type
|
View Of Water |
Building
|
Bathroom Total
|
2 |
|
Bedrooms Above Ground
|
4 |
|
Bedrooms Total
|
4 |
|
Architectural Style
|
2 Level |
|
Basement Development
|
Unfinished |
|
Basement Type
|
Full (unfinished) |
|
Construction Material
|
Wood Frame |
|
Construction Style Attachment
|
Detached |
|
Cooling Type
|
Wall Unit |
|
Exterior Finish
|
Wood |
|
Fireplace Fuel
|
Propane |
|
Fireplace Present
|
Yes |
|
Fireplace Total
|
1 |
|
Fireplace Type
|
Other - See Remarks |
|
Foundation Type
|
Stone |
|
Heating Fuel
|
Wood |
|
Heating Type
|
Forced Air, Outside Furnace |
|
Stories Total
|
2 |
|
Size Interior
|
2649 Sqft |
|
Type
|
House |
|
Utility Water
|
Dug Well |
Parking
|
Attached Garage
|
|
|
Detached Garage
|
|
Land
|
Access Type
|
Water Access, Road Access, Highway Nearby |
|
Acreage
|
Yes |
|
Sewer
|
Septic System |
|
Size Frontage
|
132 Ft |
|
Size Irregular
|
104.55 |
|
Size Total
|
104.55 Ac|101+ Acres |
|
Size Total Text
|
104.55 Ac|101+ Acres |
|
Zoning Description
|
Ru1 / Ep1 |
Rooms
| Level |
Type |
Length |
Width |
Dimensions |
|
Second Level |
Bedroom |
|
|
14'9'' x 12'0'' |
|
Second Level |
4pc Bathroom |
|
|
10'3'' x 12'0'' |
|
Second Level |
Bedroom |
|
|
11'3'' x 13'3'' |
|
Second Level |
Bedroom |
|
|
13'9'' x 9'5'' |
|
Second Level |
Primary Bedroom |
|
|
19'7'' x 21'2'' |
|
Basement |
Storage |
|
|
14'3'' x 17'10'' |
|
Basement |
Storage |
|
|
24'0'' x 26' |
|
Basement |
Cold Room |
|
|
5'0'' x 5'0'' |
|
Main Level |
Porch |
|
|
12'1'' x 14'1'' |
|
Main Level |
Kitchen/dining Room |
|
|
24'1'' x 27'2'' |
|
Main Level |
Living Room |
|
|
25'2'' x 11'10'' |
|
Main Level |
3pc Bathroom |
|
|
7'11'' x 5'6'' |
|
Main Level |
Laundry Room |
|
|
7'11'' x 15'1'' |
|
Main Level |
Foyer |
|
|
6'8'' x 21'2'' |
https://www.realtor.ca/real-estate/27577911/1236-butter-and-egg-road-road-bracebridge








