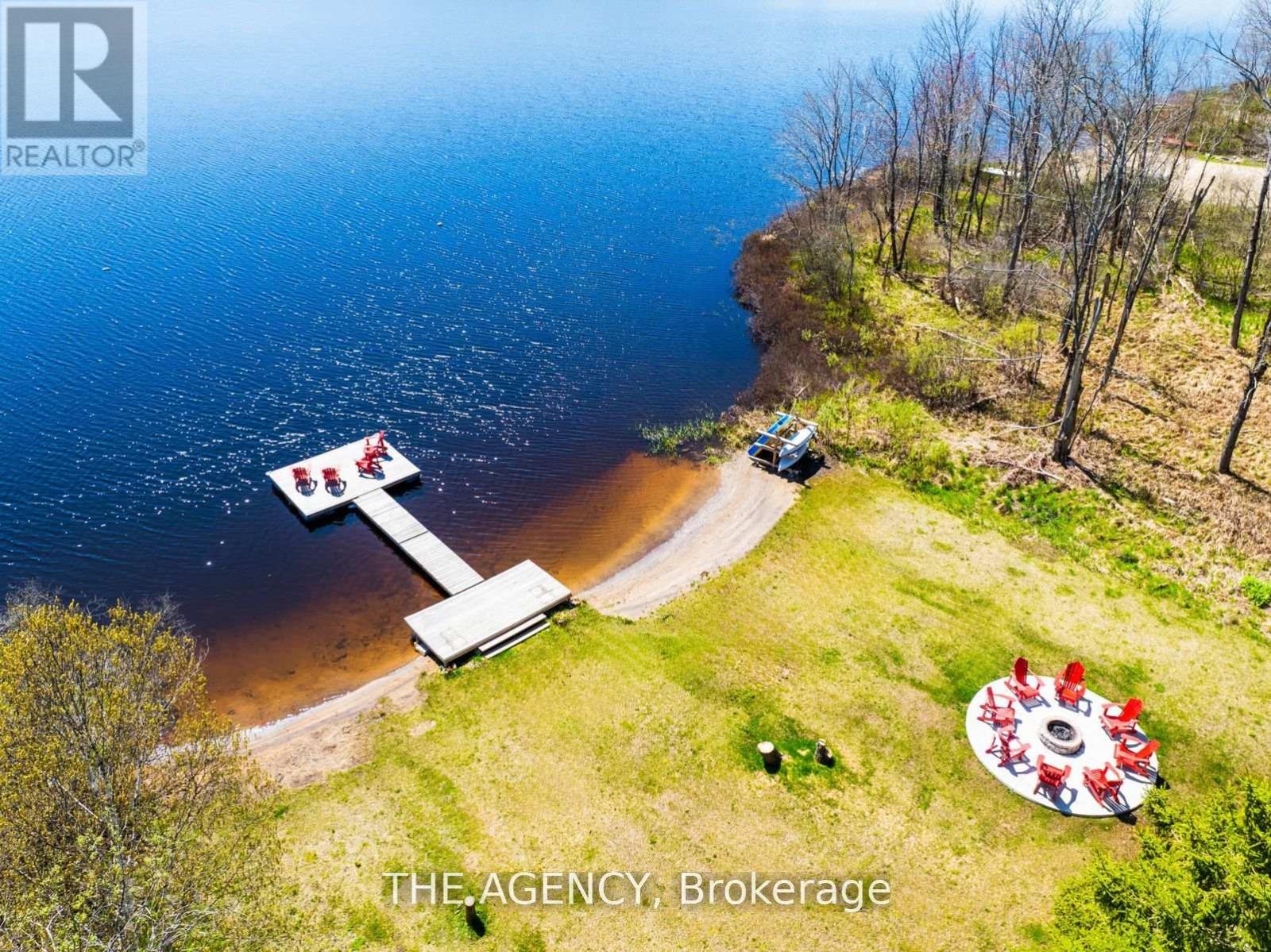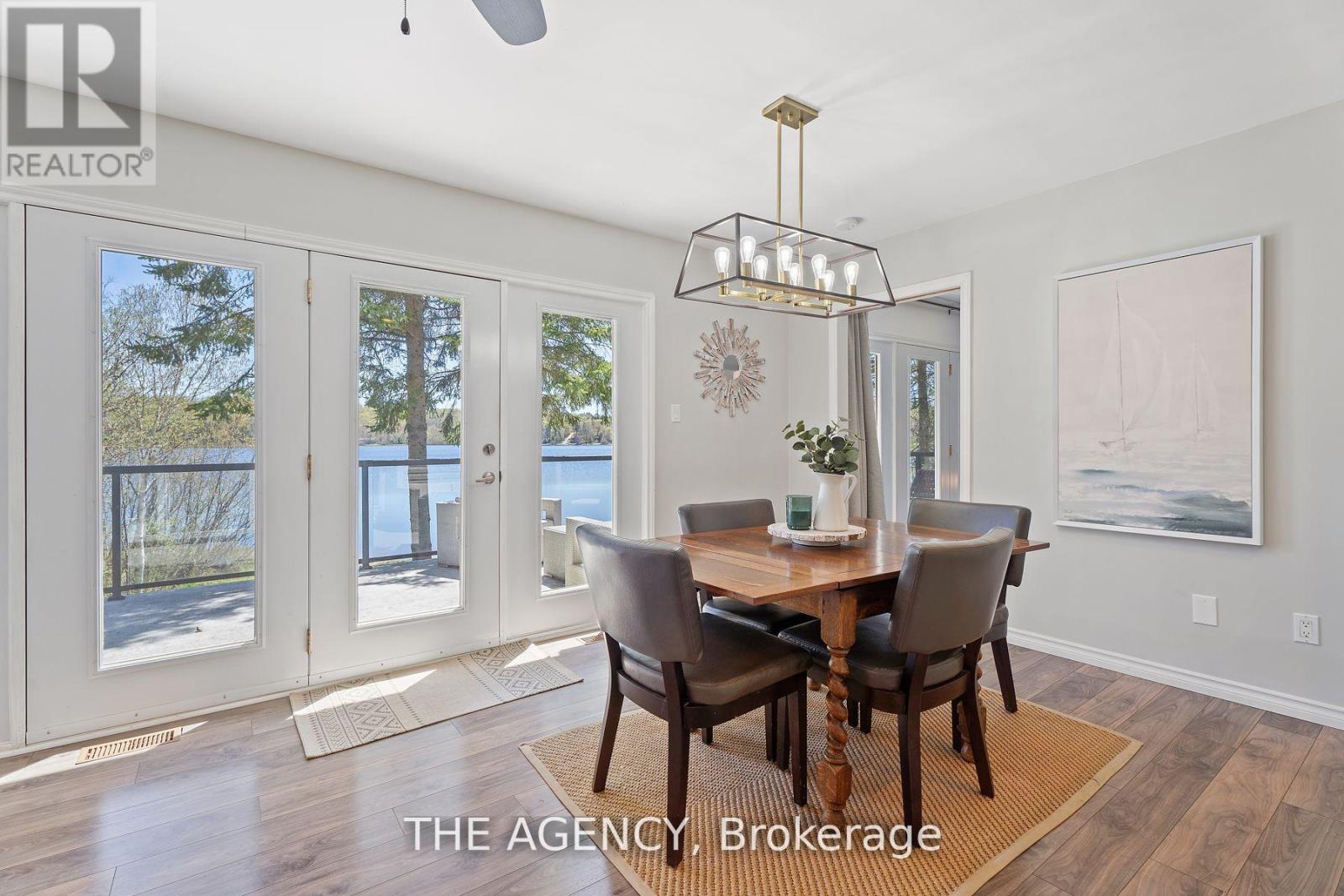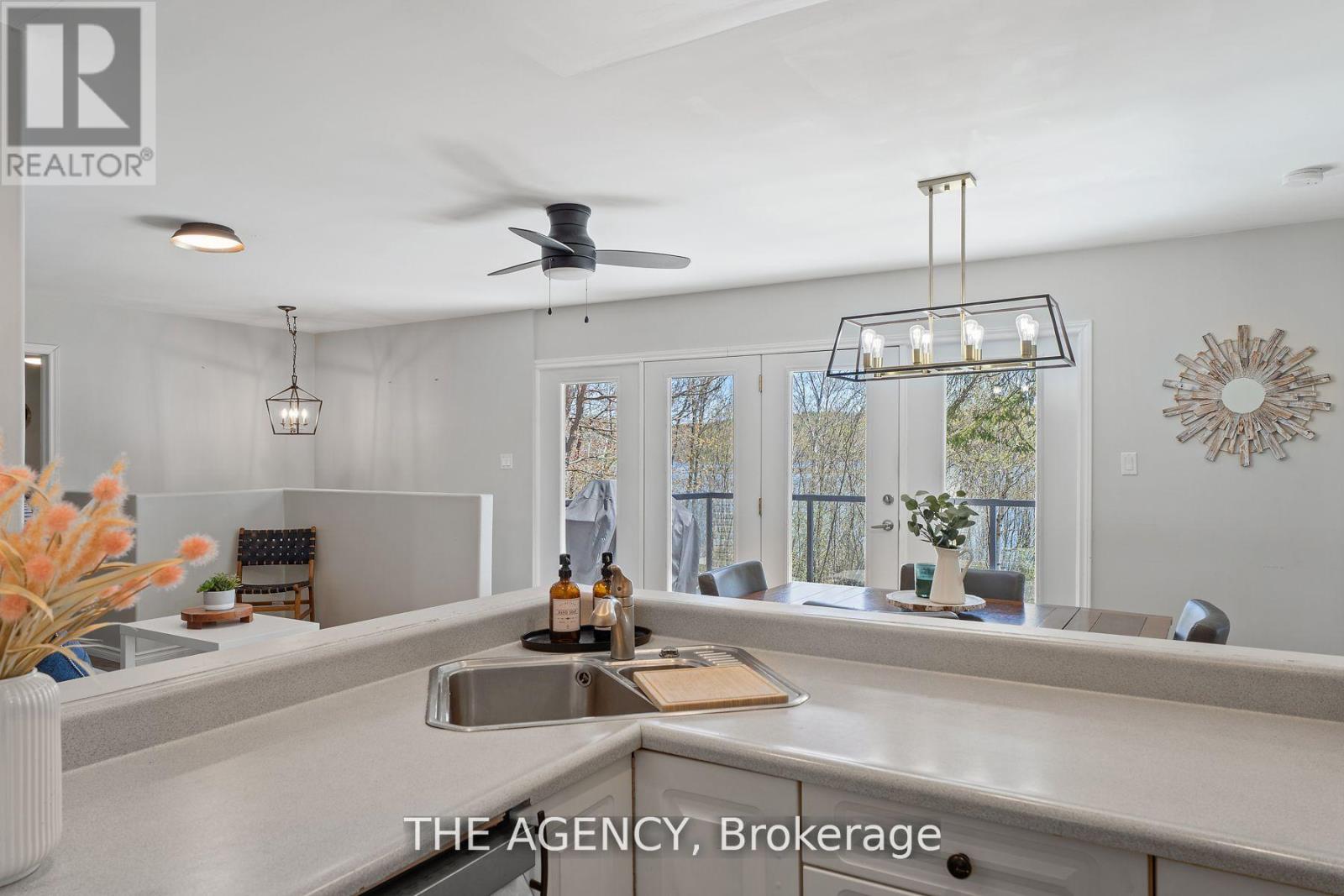4 Bedroom
2 Bathroom
Fireplace
Forced Air
Waterfront
$1,374,999
Nestled on the shores of Fawn Lake, in the heart of Muskoka, this 4-bed, 4-season retreat is situated on a large sprawling, and private lot. Recently renovated interior, with neutral and warm tones and stunning lake views from every principal room. The open-concept layout seamlessly connects the Kitchen, Dining Room, and Sitting Area, each w/ breathtaking views of the lake, and leads to the upper-level waterside terrace. The expansive, flat grounds provide ample space for family fun and games, gathering around the fire pit, or enjoying your private beach and waterfront. With over 300 feet of pristine waterfront and bordered by a natural tree-lined buffer on three sides, this property provides a private oasis for endless enjoyment. Conveniently located with easy access from Highway 11 and close proximity to the vibrant town centers of Bracebridge and Huntsville, you'll have access to a myriad of amenities and conveniences. Don't miss out on this opportunity! (id:50638)
Property Details
|
MLS® Number
|
X9295883 |
|
Property Type
|
Single Family |
|
Features
|
Guest Suite |
|
Parking Space Total
|
6 |
|
View Type
|
Unobstructed Water View |
|
Water Front Type
|
Waterfront |
Building
|
Bathroom Total
|
2 |
|
Bedrooms Above Ground
|
4 |
|
Bedrooms Total
|
4 |
|
Appliances
|
Water Heater, Dryer, Refrigerator, Stove, Washer, Window Coverings |
|
Construction Style Attachment
|
Detached |
|
Exterior Finish
|
Vinyl Siding |
|
Fireplace Present
|
Yes |
|
Foundation Type
|
Poured Concrete |
|
Half Bath Total
|
1 |
|
Heating Fuel
|
Propane |
|
Heating Type
|
Forced Air |
|
Stories Total
|
2 |
|
Type
|
House |
Parking
Land
|
Access Type
|
Private Docking, Year-round Access |
|
Acreage
|
No |
|
Sewer
|
Septic System |
|
Size Depth
|
177 Ft |
|
Size Frontage
|
320 Ft |
|
Size Irregular
|
320 X 177 Ft |
|
Size Total Text
|
320 X 177 Ft |
Rooms
| Level |
Type |
Length |
Width |
Dimensions |
|
Second Level |
Kitchen |
3.35 m |
4.06 m |
3.35 m x 4.06 m |
|
Second Level |
Dining Room |
2.92 m |
2.36 m |
2.92 m x 2.36 m |
|
Second Level |
Sitting Room |
5.03 m |
3.96 m |
5.03 m x 3.96 m |
|
Second Level |
Primary Bedroom |
3.89 m |
4.9 m |
3.89 m x 4.9 m |
|
Second Level |
Bedroom 2 |
3.07 m |
3.1 m |
3.07 m x 3.1 m |
|
Second Level |
Bedroom 3 |
3.02 m |
3.28 m |
3.02 m x 3.28 m |
|
Second Level |
Utility Room |
3.02 m |
2.34 m |
3.02 m x 2.34 m |
|
Main Level |
Foyer |
6.76 m |
1.78 m |
6.76 m x 1.78 m |
|
Main Level |
Living Room |
7.49 m |
5.18 m |
7.49 m x 5.18 m |
|
Main Level |
Bedroom |
4.55 m |
3.02 m |
4.55 m x 3.02 m |
https://www.realtor.ca/real-estate/27356095/121-north-deer-lake-huntsville










































