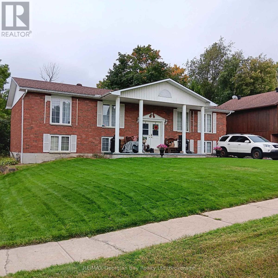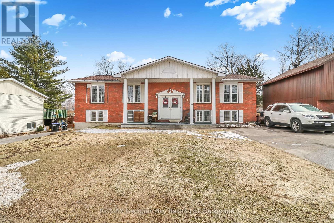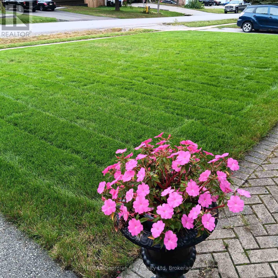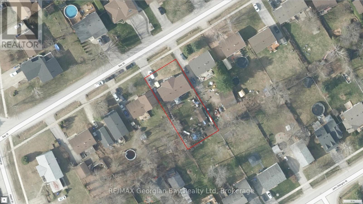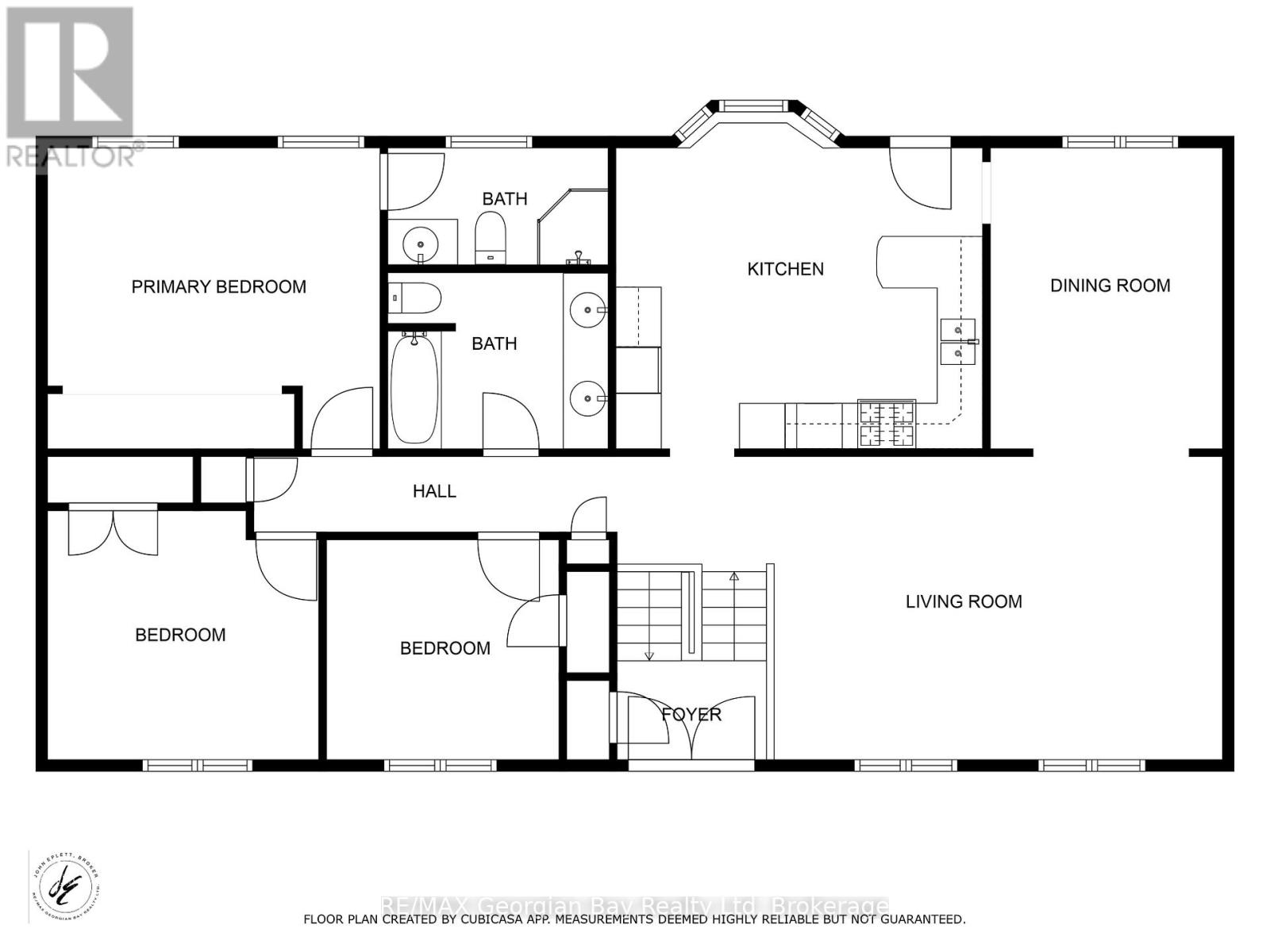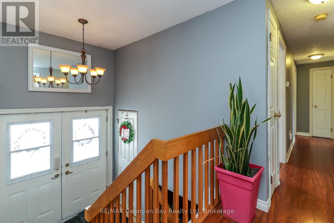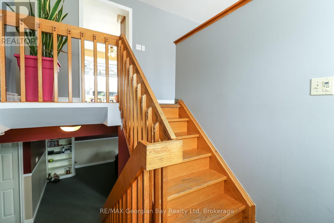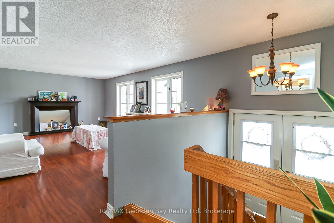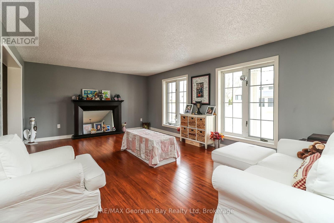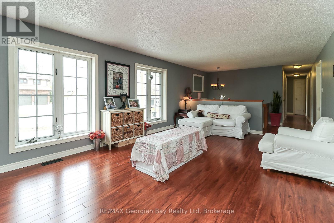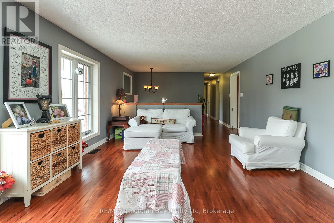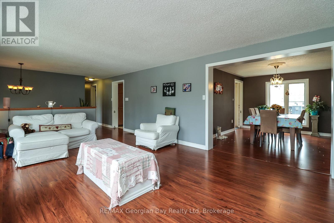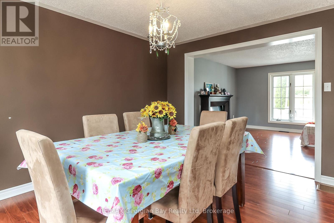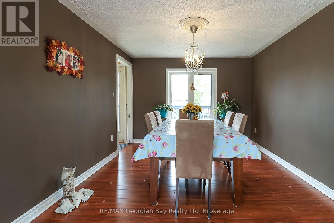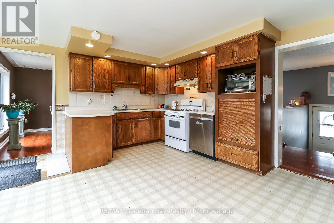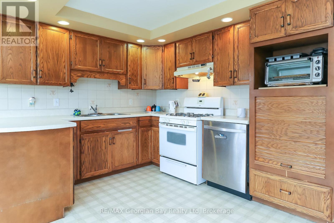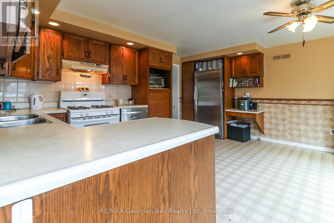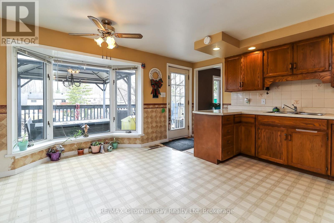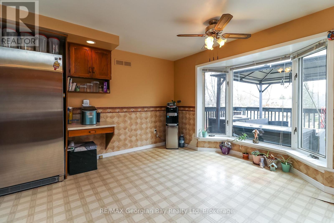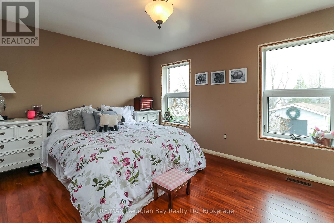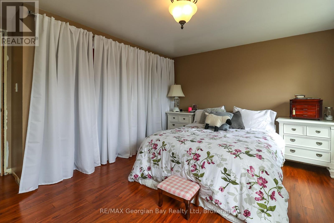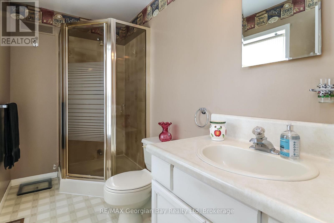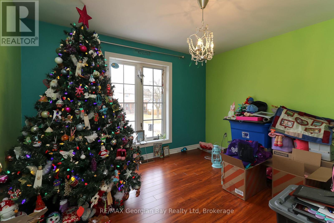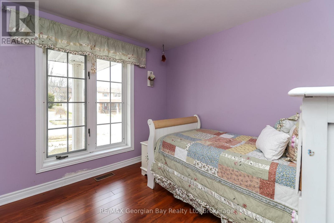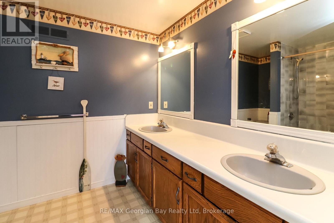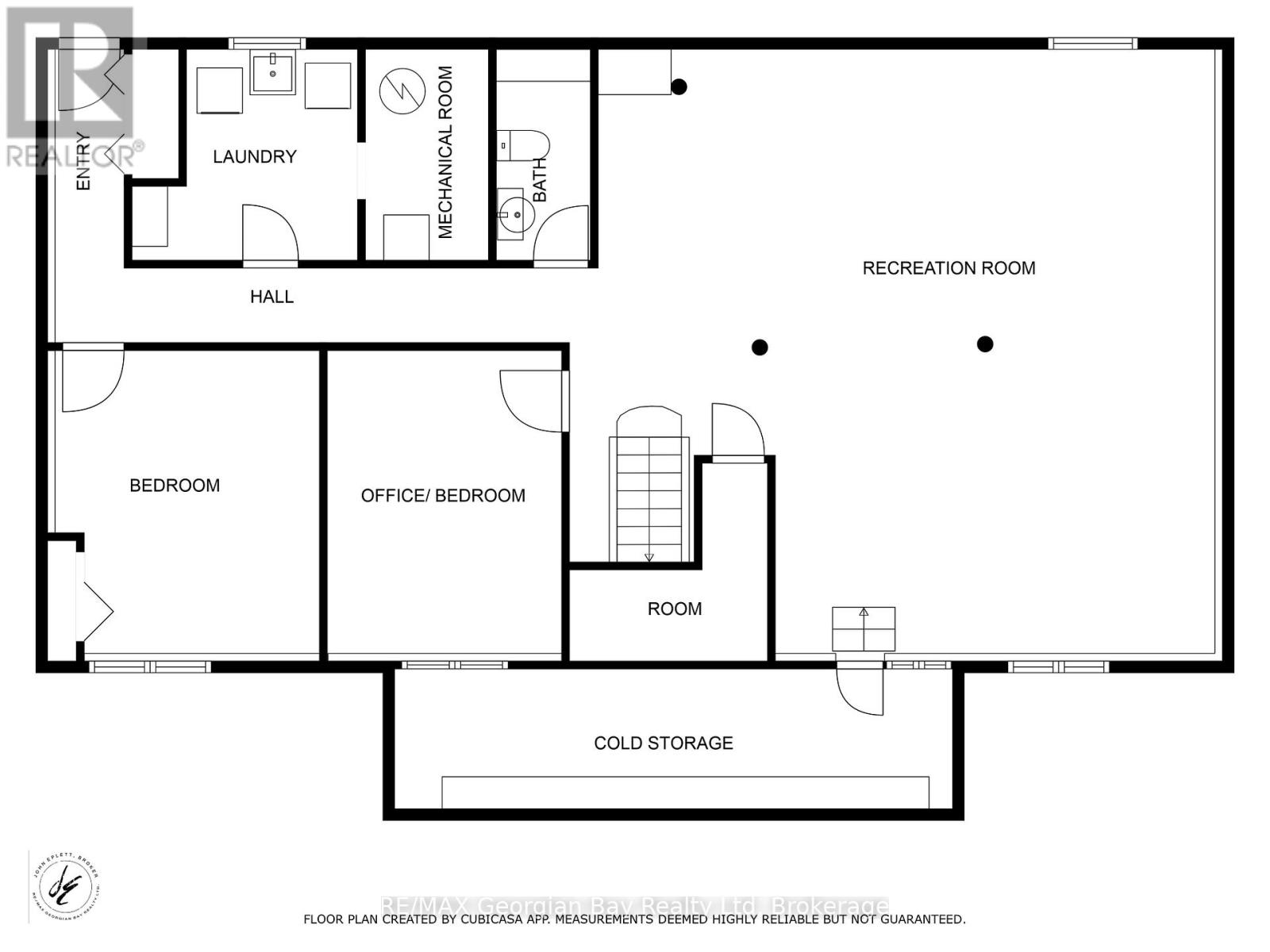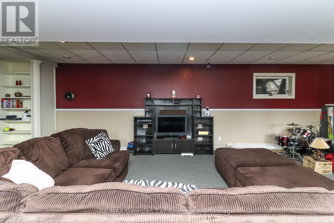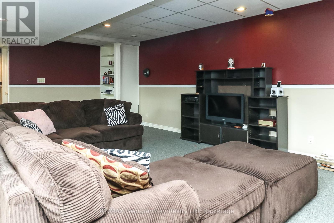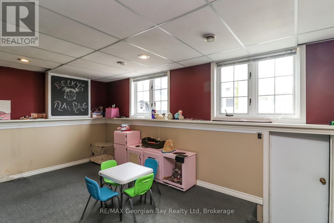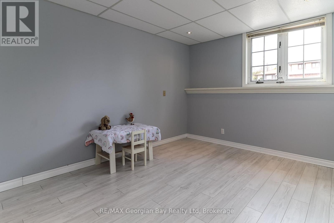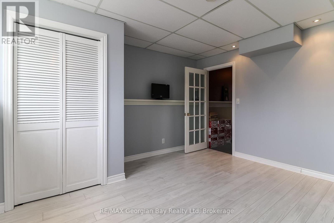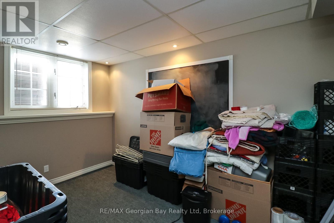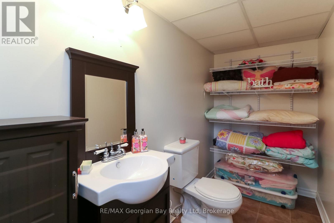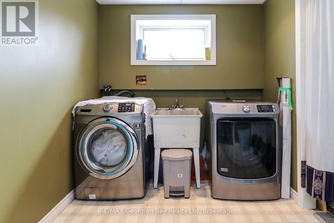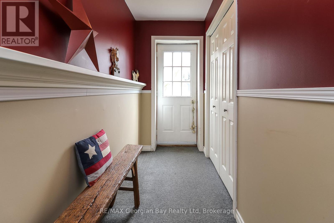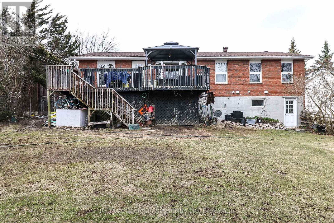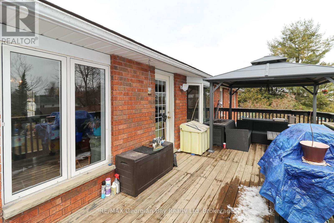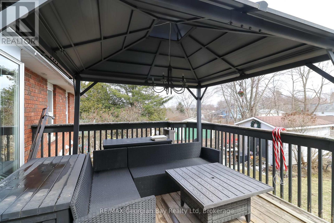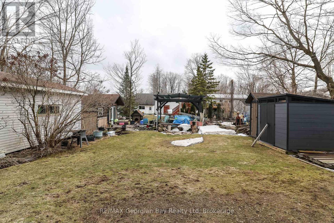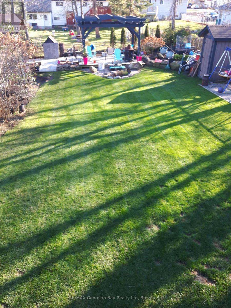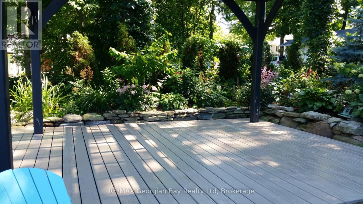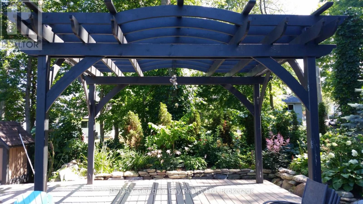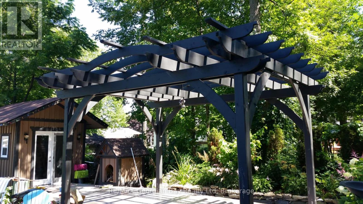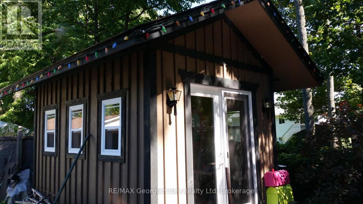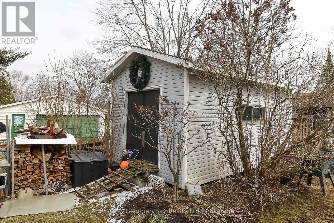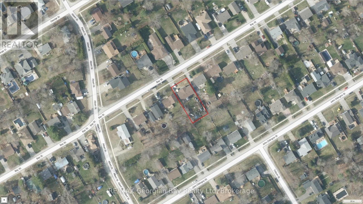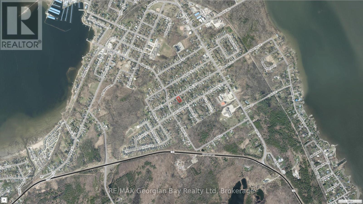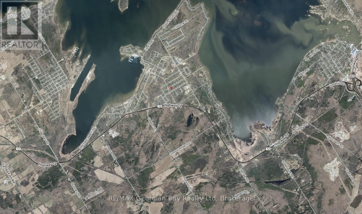5 Bedroom
3 Bathroom
1100 - 1500 sqft
Bungalow
Central Air Conditioning
Forced Air
$599,900
Fantastic all brick 1500 ft2 Royal Home bungalow located in quiet neighbourhood on a 66 x 165 lot with beautiful mature gardens. This great home features: Family Size Living Room * Large Eat-In Kitchen with Plenty of Cabinets * Spacious Dining Room * 3+2 Bedrooms * Primary with 3pc Ensuite * Large Rec Room perfect for Entertaining * Walk out from Basement to back yard * Large Deck * 12 x 20 Work Shop, Bunkie, 2 Garden Sheds and Pergola in Back Yard * Gas Furnace and Central Air. Great Opportunity to add your decorating touches and gain Thousands in Equity. All this with in town Pharmacy/Doctors Office, Grocery, LCBO, Library, Post Office, Cafe, Waterfront Park and Boat Launch, and Tay Shore Walking/Biking Trail. Located in North Simcoe and offering so much to do - boating, fishing, swimming, canoeing, hiking, cycling, hunting, snowmobiling, atving, golfing, skiing and along with theatres, historical tourist attractions and so much more. Only 10 minutes to Midland, 30 minutes to Orillia, 40 minutes to Barrie and 90 minutes from GTA. (id:50638)
Property Details
|
MLS® Number
|
S12075225 |
|
Property Type
|
Single Family |
|
Community Name
|
Victoria Harbour |
|
Amenities Near By
|
Beach, Marina, Park, Schools |
|
Community Features
|
Community Centre |
|
Features
|
Level, Sump Pump |
|
Parking Space Total
|
4 |
|
Structure
|
Deck, Workshop, Shed |
Building
|
Bathroom Total
|
3 |
|
Bedrooms Above Ground
|
3 |
|
Bedrooms Below Ground
|
2 |
|
Bedrooms Total
|
5 |
|
Age
|
31 To 50 Years |
|
Appliances
|
Central Vacuum, Dishwasher, Dryer, Stove, Washer, Window Coverings, Refrigerator |
|
Architectural Style
|
Bungalow |
|
Basement Development
|
Finished |
|
Basement Type
|
Full (finished) |
|
Construction Style Attachment
|
Detached |
|
Cooling Type
|
Central Air Conditioning |
|
Exterior Finish
|
Brick |
|
Flooring Type
|
Vinyl, Laminate, Carpeted |
|
Foundation Type
|
Block |
|
Half Bath Total
|
1 |
|
Heating Fuel
|
Natural Gas |
|
Heating Type
|
Forced Air |
|
Stories Total
|
1 |
|
Size Interior
|
1100 - 1500 Sqft |
|
Type
|
House |
|
Utility Water
|
Municipal Water |
Parking
Land
|
Access Type
|
Year-round Access |
|
Acreage
|
No |
|
Fence Type
|
Fully Fenced |
|
Land Amenities
|
Beach, Marina, Park, Schools |
|
Sewer
|
Sanitary Sewer |
|
Size Depth
|
165 Ft |
|
Size Frontage
|
66 Ft |
|
Size Irregular
|
66 X 165 Ft ; 65.72ft X 163.60ft X 67.14ft X 163.58ft |
|
Size Total Text
|
66 X 165 Ft ; 65.72ft X 163.60ft X 67.14ft X 163.58ft|under 1/2 Acre |
|
Zoning Description
|
R2 |
Rooms
| Level |
Type |
Length |
Width |
Dimensions |
|
Lower Level |
Recreational, Games Room |
9.01 m |
8.22 m |
9.01 m x 8.22 m |
|
Lower Level |
Bedroom 4 |
3.96 m |
3.96 m |
3.96 m x 3.96 m |
|
Lower Level |
Office |
4.11 m |
2.64 m |
4.11 m x 2.64 m |
|
Lower Level |
Laundry Room |
2.74 m |
2.26 m |
2.74 m x 2.26 m |
|
Main Level |
Kitchen |
4.87 m |
3.96 m |
4.87 m x 3.96 m |
|
Main Level |
Dining Room |
3.96 m |
3.2 m |
3.96 m x 3.2 m |
|
Main Level |
Living Room |
3.96 m |
6.09 m |
3.96 m x 6.09 m |
|
Main Level |
Primary Bedroom |
4.14 m |
3.22 m |
4.14 m x 3.22 m |
|
Main Level |
Bedroom 2 |
3.04 m |
3.04 m |
3.04 m x 3.04 m |
|
Main Level |
Bedroom 3 |
3.55 m |
3.27 m |
3.55 m x 3.27 m |
Utilities
|
Cable
|
Available |
|
Wireless
|
Available |
|
Electricity Connected
|
Connected |
|
Natural Gas Available
|
Available |
|
Telephone
|
Nearby |
|
Sewer
|
Installed |
https://www.realtor.ca/real-estate/28150313/117-bay-street-tay-victoria-harbour-victoria-harbour


