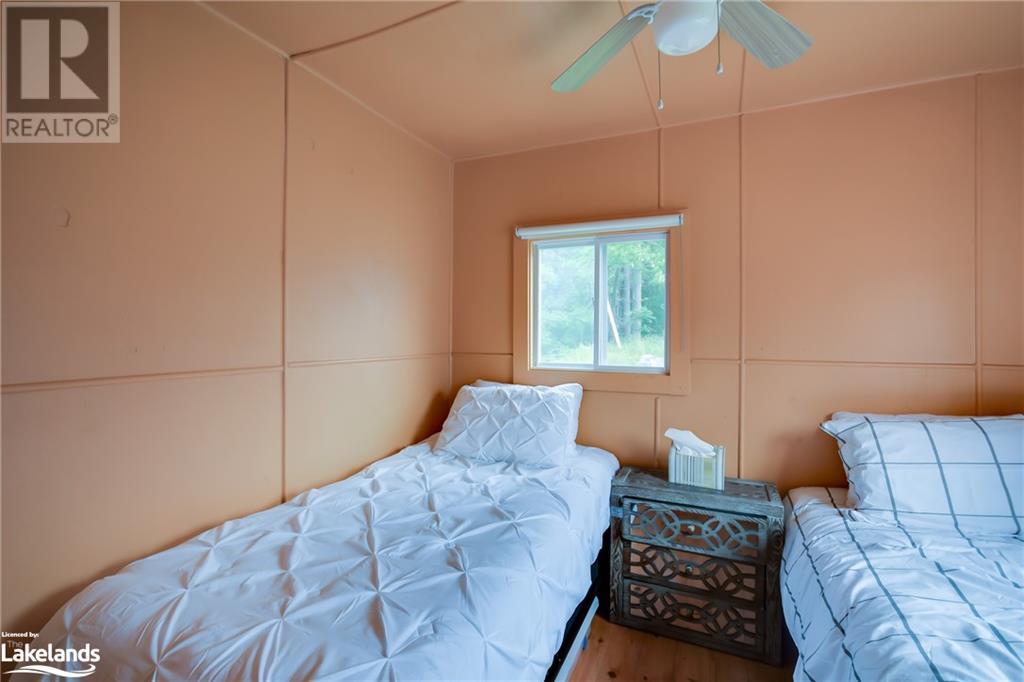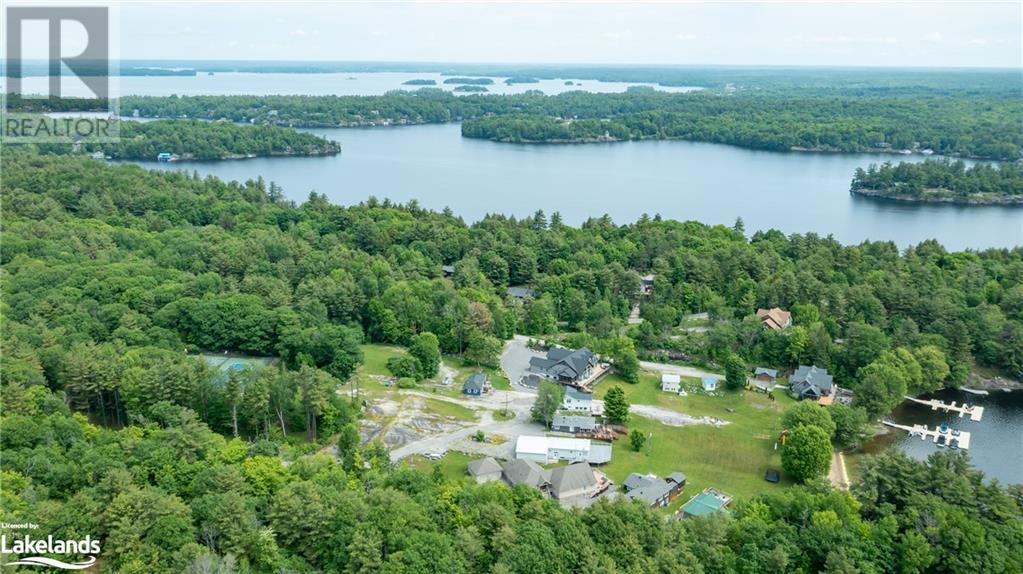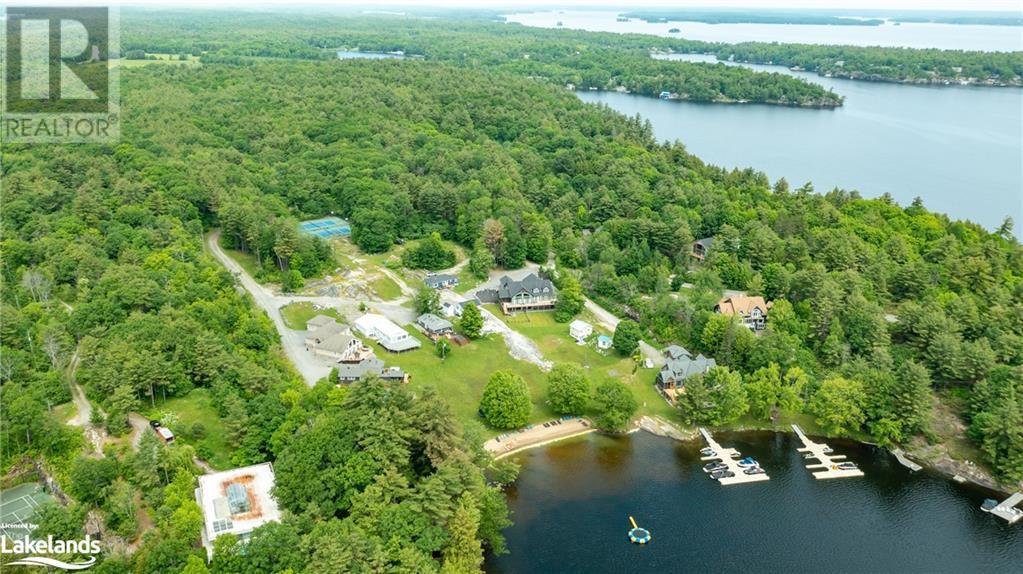1134 Parkers Point Road Gravenhurst, Ontario P1P 1R2
Interested?
Contact us for more information
$699,000Maintenance, Landscaping, Other, See Remarks
$5,000 Yearly
Maintenance, Landscaping, Other, See Remarks
$5,000 YearlyMinutes from Gravenhurst this lot presents a unique opportunity! Use the 3 bedroom, 1 bath modular home in a shared waterfront community, The Elms on Lake Muskoka as is, OR reposition the building and build a four season home or cottage in the mature forest with its own driveway on the municipally maintained road. Benefit from the shared amenities and lake, directly in your backyard, whether you build or use the home as is. This small waterfront community in Gravenhurst has only 10 cottages and the freehold ownership includes access to excellent amenities including; sports court, hiking trails, an incredible beach, boat slips, kids play area, water trampoline, fire pit as well as property maintenance services like snow removal, docks, beach maintenance and lawn care. Zoning allows for 15% lot coverage of the 1.190 acre lot (including the land zoned open space). Enjoy the cozy living room with wood stove and beautiful bay window that overlooks the lake while you plan your dream lakefront home. (id:50638)
Property Details
| MLS® Number | 40582517 |
| Property Type | Single Family |
| Amenities Near By | Airport, Golf Nearby, Hospital, Marina, Place Of Worship, Schools, Shopping |
| Community Features | Quiet Area, School Bus |
| Equipment Type | None |
| Features | Visual Exposure, Country Residential |
| Parking Space Total | 6 |
| Rental Equipment Type | None |
| Structure | Porch |
| View Type | Lake View |
| Water Front Name | Lake Muskoka |
| Water Front Type | Waterfront |
Building
| Bathroom Total | 1 |
| Bedrooms Above Ground | 3 |
| Bedrooms Total | 3 |
| Appliances | Dishwasher, Microwave, Refrigerator, Stove |
| Architectural Style | Bungalow |
| Basement Type | None |
| Construction Material | Wood Frame |
| Construction Style Attachment | Detached |
| Cooling Type | Wall Unit |
| Exterior Finish | Vinyl Siding, Wood |
| Stories Total | 1 |
| Size Interior | 750 Sqft |
| Type | House |
Land
| Access Type | Road Access, Highway Access, Highway Nearby |
| Acreage | Yes |
| Land Amenities | Airport, Golf Nearby, Hospital, Marina, Place Of Worship, Schools, Shopping |
| Sewer | Septic System |
| Size Frontage | 296 Ft |
| Size Irregular | 1.19 |
| Size Total | 1.19 Ac|1/2 - 1.99 Acres |
| Size Total Text | 1.19 Ac|1/2 - 1.99 Acres |
| Surface Water | Lake |
| Zoning Description | Ru /os |
Rooms
| Level | Type | Length | Width | Dimensions |
|---|---|---|---|---|
| Main Level | Living Room | 19'0'' x 17'0'' | ||
| Main Level | Kitchen | 9'8'' x 23'5'' | ||
| Main Level | 3pc Bathroom | 8'10'' x 5'3'' | ||
| Main Level | Bedroom | 9'5'' x 9'0'' | ||
| Main Level | Bedroom | 9'0'' x 7'0'' | ||
| Main Level | Bedroom | 9'0'' x 8'0'' |
https://www.realtor.ca/real-estate/27214334/1134-parkers-point-road-gravenhurst

















































