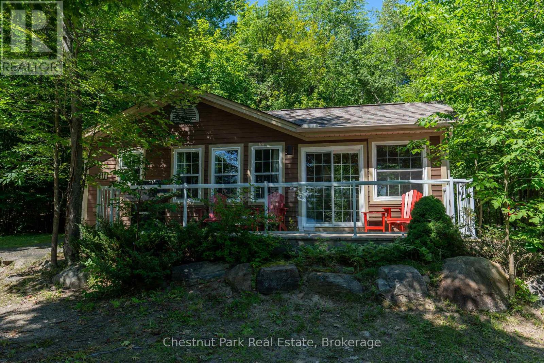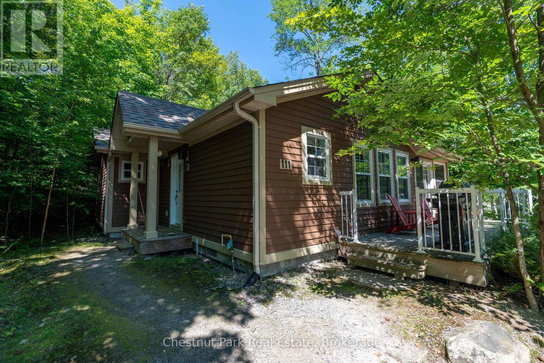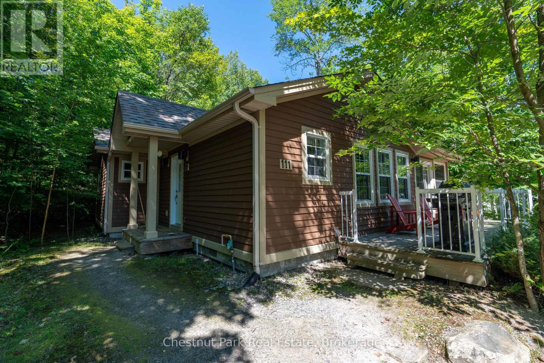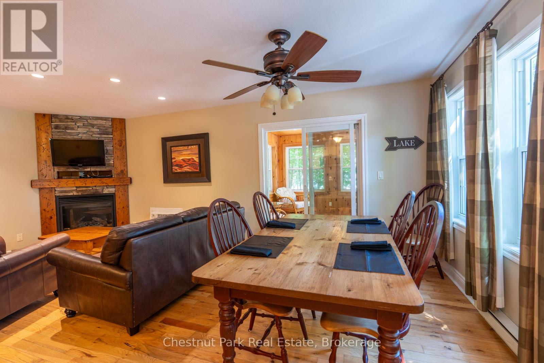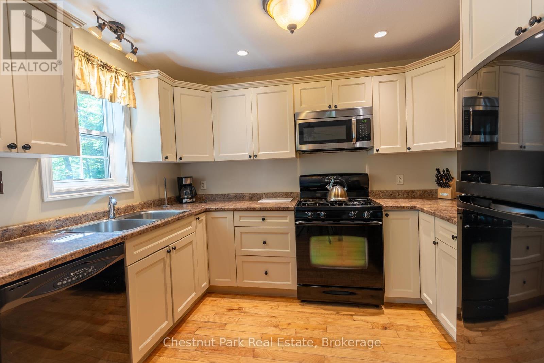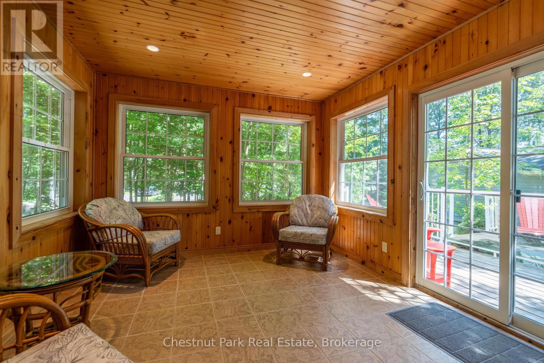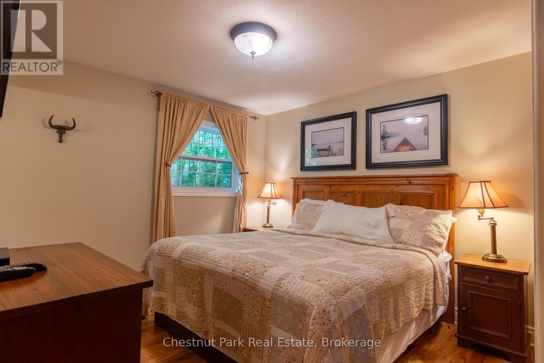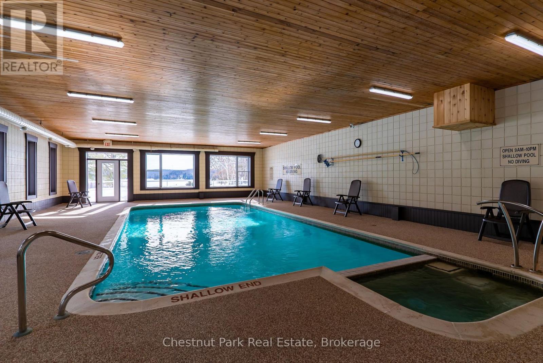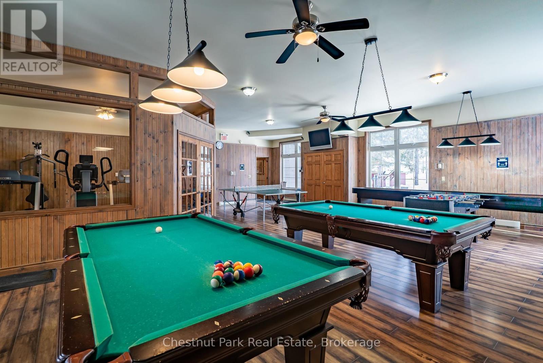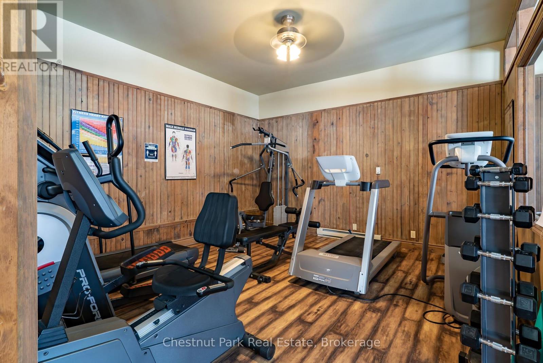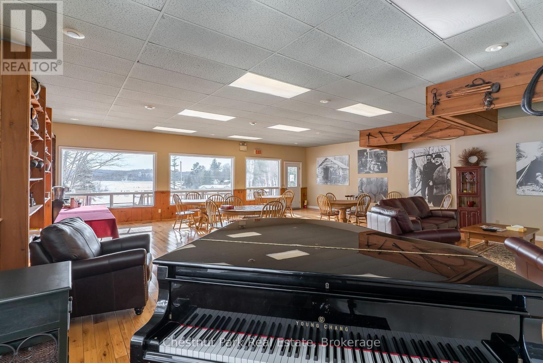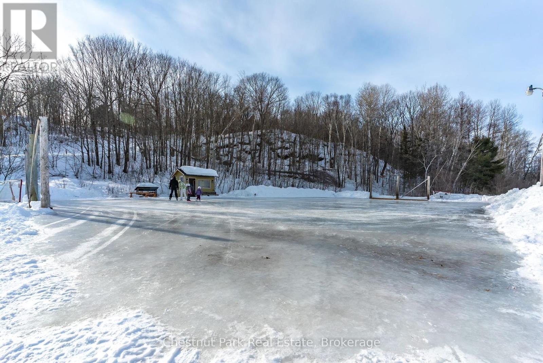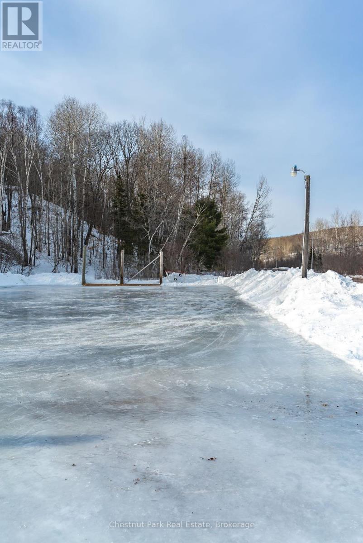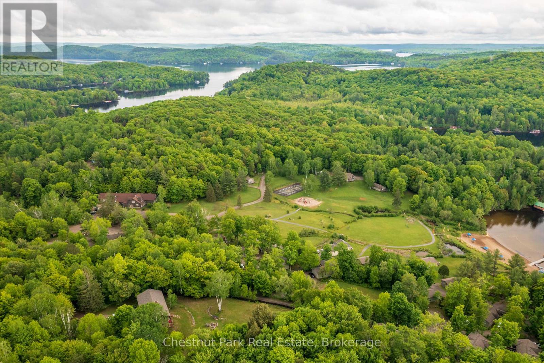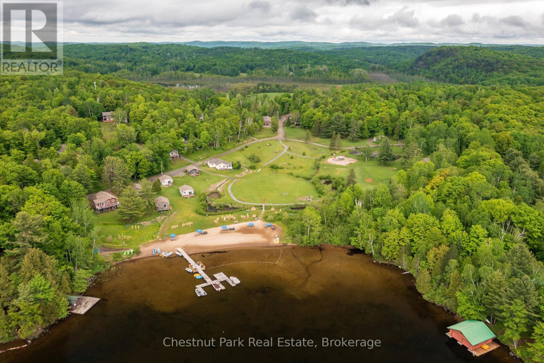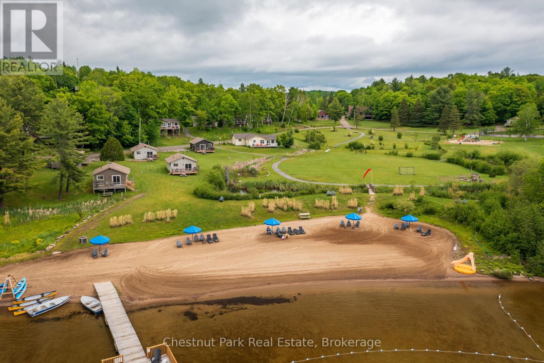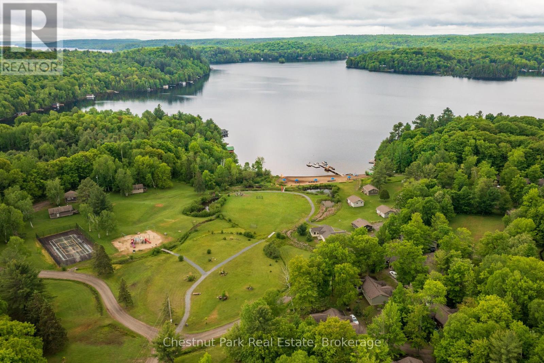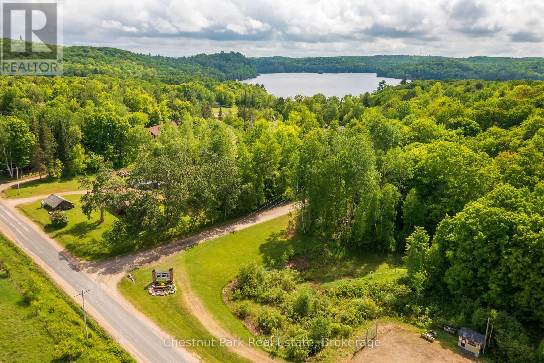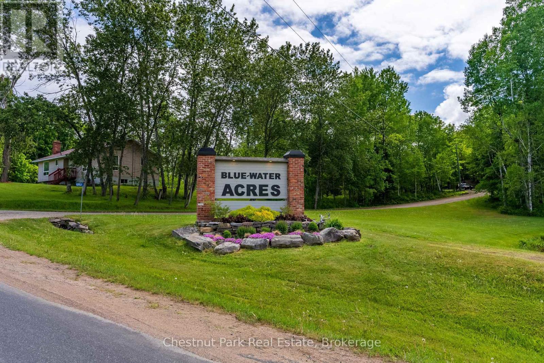2 Bedroom
2 Bathroom
900 - 999 sqft
Bungalow
Fireplace
Baseboard Heaters
Waterfront
$39,900Maintenance, Heat, Electricity, Water, Common Area Maintenance, Insurance
$5,026 Monthly
Blue Water Acres FRACTIONAL ownership means that you share the cottage with 9 other owners but you will own yourself a 1/10th share of the cottage (your "Interval" week) and also a smaller share in the entire resort. This cottage is known as 111 Algonquin and it's a favourite at Blue Water Acres. It has 2 spacious bedrooms, and 2 bathrooms. The core summer week in 2025 will start on Aug 10/25. The cottage has a cozy propane fireplace and a screened-in Muskoka Room. You will have exclusive use of the cottage for 5 weeks of the year. The check-in day for Week 8 is Sunday. Weeks in 2025 start(ed) on Feb 2, May 11, August 10 (core/fixed week), Sept 28, Nov 23/25. The 4 floating weeks rotate each year so it's fair to all the owners. There are many amenities at Blue Water Acres: hot tub/sauna, all linens and towels supplied, kayaks, paddle boats, a beautiful sand beach, 300 ft of waterfront on Lake of Bays, indoor swimming pool, owners' gathering room with grand piano and large TV screen , games room with pool tables, ping pong table, shuffle board & foosball, fitness room, tennis/pickleball court, basketball courts, large children's playground & equipment. You can moor your own boat during your own boating season weeks. Winter tube slide, skating rink & fire pit. There is so much to do here! All cottages are pet-free and smoke-free. This is an affordable way to enjoy cottage life without the cost or hassles of full cottage ownership. Maintenance fees include everything and are paid in the fall for the following year. The ANNUAL fee for EACH of the owners in 111 Algonquin cottage for 2025 is $5,026 + HST. This fee can be paid in two installments, November and March. There is NO HST on the purchase price of the cottage. It's a unique way to own a part of Muskoka. Your weeks can be traded for weeks at other luxury resorts around the world. Some photos & floor plan shown are for a similar cottage but may not be identical to the subject cottage. (id:50638)
Property Details
|
MLS® Number
|
X12061479 |
|
Property Type
|
Single Family |
|
Community Name
|
Franklin |
|
Amenities Near By
|
Beach |
|
Community Features
|
Pets Not Allowed |
|
Easement
|
Unknown |
|
Features
|
Sloping, Level |
|
Parking Space Total
|
2 |
|
Structure
|
Tennis Court |
|
View Type
|
View Of Water, Direct Water View |
|
Water Front Name
|
Lake Of Bays |
|
Water Front Type
|
Waterfront |
Building
|
Bathroom Total
|
2 |
|
Bedrooms Above Ground
|
2 |
|
Bedrooms Total
|
2 |
|
Age
|
16 To 30 Years |
|
Amenities
|
Party Room, Visitor Parking, Recreation Centre, Sauna, Fireplace(s) |
|
Appliances
|
Water Heater |
|
Architectural Style
|
Bungalow |
|
Exterior Finish
|
Wood |
|
Fire Protection
|
Smoke Detectors |
|
Fireplace Present
|
Yes |
|
Fireplace Total
|
1 |
|
Foundation Type
|
Block |
|
Heating Fuel
|
Electric |
|
Heating Type
|
Baseboard Heaters |
|
Stories Total
|
1 |
|
Size Interior
|
900 - 999 Sqft |
|
Type
|
Other |
Parking
Land
|
Access Type
|
Year-round Access, Private Docking |
|
Acreage
|
No |
|
Land Amenities
|
Beach |
|
Surface Water
|
Lake/pond |
Rooms
| Level |
Type |
Length |
Width |
Dimensions |
|
Main Level |
Living Room |
5.86 m |
3.04 m |
5.86 m x 3.04 m |
|
Main Level |
Dining Room |
3.35 m |
4.31 m |
3.35 m x 4.31 m |
|
Main Level |
Kitchen |
2.64 m |
4.31 m |
2.64 m x 4.31 m |
|
Main Level |
Sunroom |
4.19 m |
5.38 m |
4.19 m x 5.38 m |
|
Main Level |
Primary Bedroom |
5.43 m |
3.35 m |
5.43 m x 3.35 m |
|
Main Level |
Bedroom |
3.25 m |
3.35 m |
3.25 m x 3.35 m |
|
Main Level |
Bathroom |
3.3 m |
3.3 m |
3.3 m x 3.3 m |
|
Main Level |
Bathroom |
3.04 m |
3.86 m |
3.04 m x 3.86 m |
Utilities
https://www.realtor.ca/real-estate/28119705/111-8-1052-rat-bay-road-lake-of-bays-franklin-franklin


