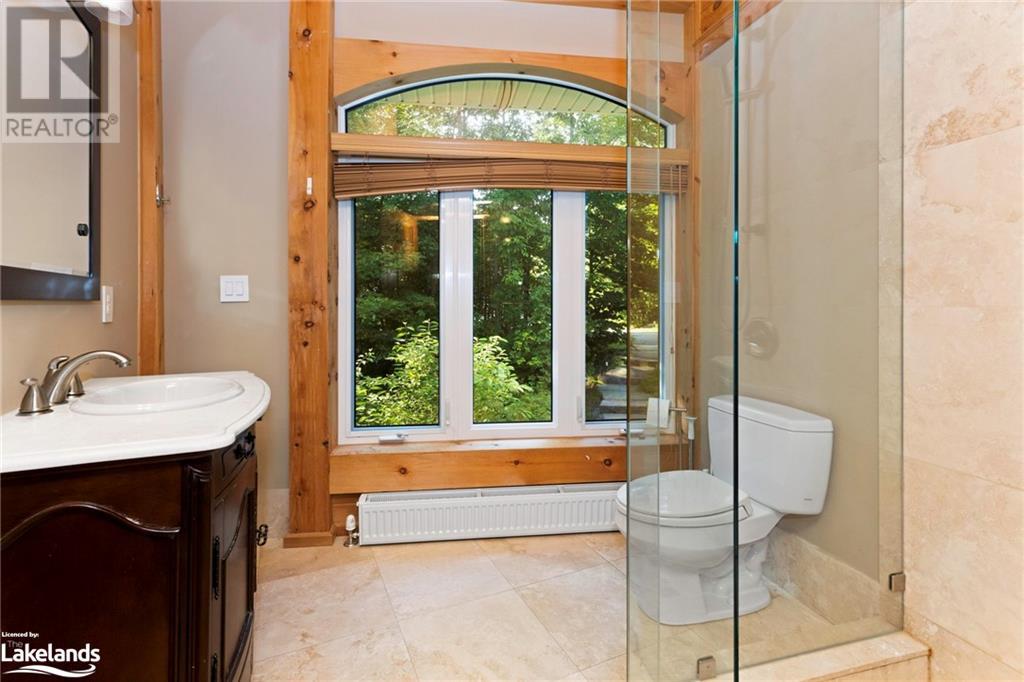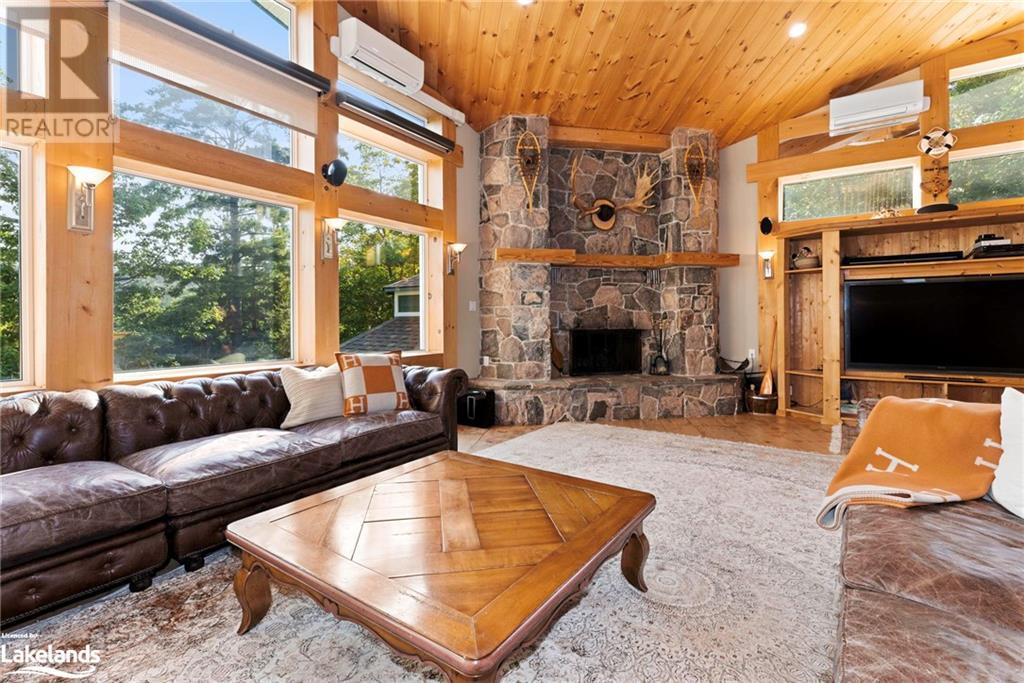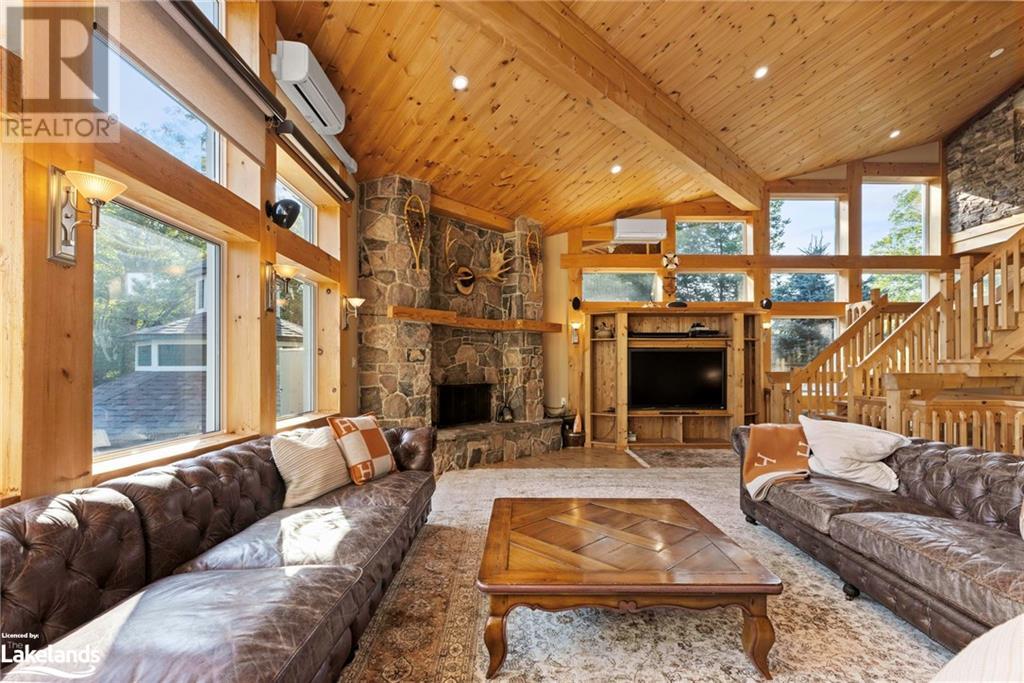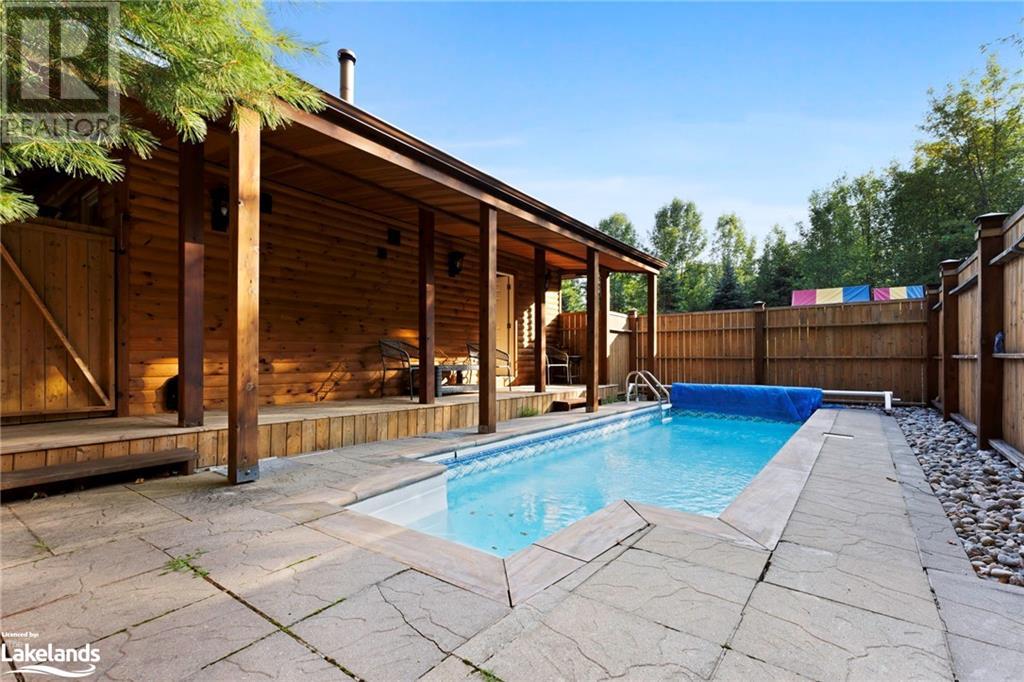1080 Whitehead Road Gravenhurst, Ontario P1P 1V1
Interested?
Contact us for more information
$5,800,000
LUXURY PROPERTY AUCTION: BID 4–17 DECEMBER. Listed for $5.8M. Starting Bids Expected Between $1.5M–$3.5M. Welcome to the Ultimate Year-Round Muskoka Retreat. Situated on a generous 8.3-acre lot with 332 of coveted southwest exposure shoreline, this stunning lakehouse estate offers both European luxury and Muskoka charm. The three-story main Lakehouse alone features seven bedrooms with 5,302 square feet of lovingly maintained space, add to this is a two-bedroom boathouse with one full bath and a sauna house with overflow space and another full bath the estate totals nine bedrooms and seven bathrooms, making it ideal for larger families or multi-generational living. A long, gated entrance leads to beautifully landscaped grounds, including a sun-drenched lawn for games and a cozy shoreside fire pit. The expansive great room, adorned with a distinctive fireplace, invites relaxation, while the chef’s kitchen, equipped with an oversized island and two dining areas, serves as the heart of entertainment. Outdoor living is elevated with a chic lounge overlooking the water, complete with a built-in hot tub and BBQ, perfect for year-round enjoyment. The newly renovated boathouse, complete with living accommodations, sets the stage for lakeside adventures, complemented by the sauna house with a plunge pool and a convenient oversized three-bay garage for cars and toys. This property embodies the ultimate Muskoka retreat. Call Concierge Auctions at 646.760.8109 or visit conciergeauctions.com for details. (id:50638)
Open House
This property has open houses!
1:00 pm
Ends at:4:00 pm
Pre-Auction Open House
1:00 pm
Ends at:4:00 pm
Pre-Auction Open House
1:00 am
Ends at:4:00 pm
Pre-Auction Open House
1:00 pm
Ends at:4:00 pm
Pre-Auction Open House
1:00 pm
Ends at:4:00 pm
Pre-Auction Open House
1:00 pm
Ends at:4:00 pm
Pre-Auction Open House
1:00 pm
Ends at:4:00 pm
Pre-Auction Open House
1:00 pm
Ends at:4:00 pm
Pre-Auction Open House
Property Details
| MLS® Number | 40605003 |
| Property Type | Single Family |
| Amenities Near By | Golf Nearby |
| Equipment Type | Propane Tank |
| Features | Southern Exposure, Visual Exposure, Crushed Stone Driveway, Country Residential, Sump Pump, In-law Suite |
| Parking Space Total | 15 |
| Rental Equipment Type | Propane Tank |
| View Type | Lake View |
| Water Front Name | Lake Muskoka |
| Water Front Type | Waterfront |
Building
| Bathroom Total | 5 |
| Bedrooms Above Ground | 7 |
| Bedrooms Total | 7 |
| Appliances | Central Vacuum, Dishwasher, Dryer, Freezer, Microwave, Refrigerator, Satellite Dish, Sauna, Stove, Water Softener, Water Purifier, Washer, Range - Gas, Microwave Built-in, Gas Stove(s), Hood Fan, Window Coverings, Wine Fridge, Garage Door Opener, Hot Tub |
| Architectural Style | Chalet |
| Basement Development | Partially Finished |
| Basement Type | Partial (partially Finished) |
| Constructed Date | 2003 |
| Construction Material | Wood Frame |
| Construction Style Attachment | Detached |
| Cooling Type | Central Air Conditioning, Wall Unit |
| Exterior Finish | Wood |
| Fireplace Fuel | Wood,propane,wood |
| Fireplace Present | Yes |
| Fireplace Total | 2 |
| Fireplace Type | Heatillator,stove,other - See Remarks,other - See Remarks |
| Half Bath Total | 1 |
| Heating Fuel | Propane |
| Heating Type | Radiant Heat |
| Size Interior | 5302 Sqft |
| Type | House |
| Utility Water | Dug Well, Well |
Parking
| Detached Garage |
Land
| Access Type | Water Access, Road Access |
| Acreage | Yes |
| Land Amenities | Golf Nearby |
| Landscape Features | Landscaped |
| Sewer | Septic System |
| Size Frontage | 332 Ft |
| Size Irregular | 8.32 |
| Size Total | 8.32 Ac|5 - 9.99 Acres |
| Size Total Text | 8.32 Ac|5 - 9.99 Acres |
| Surface Water | Lake |
| Zoning Description | Single Detached On Water |
Rooms
| Level | Type | Length | Width | Dimensions |
|---|---|---|---|---|
| Second Level | Full Bathroom | 30'2'' x 8'2'' | ||
| Second Level | 2pc Bathroom | 5'0'' x 5'0'' | ||
| Second Level | Primary Bedroom | 22'2'' x 15'11'' | ||
| Second Level | Great Room | 39'1'' x 22'5'' | ||
| Third Level | Bedroom | 14'1'' x 8'6'' | ||
| Basement | Utility Room | 27'6'' x 17'6'' | ||
| Main Level | Other | 14'5'' x 13'10'' | ||
| Main Level | Other | 15'3'' x 26'6'' | ||
| Main Level | Foyer | 7'8'' x 7'7'' | ||
| Main Level | Laundry Room | 6'3'' x 5'10'' | ||
| Main Level | Living Room | 24'11'' x 15'4'' | ||
| Main Level | Den | 11'1'' x 8'6'' | ||
| Main Level | Bedroom | 17'11'' x 14'5'' | ||
| Main Level | Bedroom | 18'9'' x 13'2'' | ||
| Main Level | 3pc Bathroom | 8'1'' x 6'2'' | ||
| Main Level | Full Bathroom | 12'0'' x 13'0'' | ||
| Main Level | 3pc Bathroom | 7'6'' x 10'4'' | ||
| Main Level | Kitchen | 15'4'' x 14'1'' | ||
| Main Level | Primary Bedroom | 26'10'' x 27'0'' | ||
| Main Level | Bedroom | 12'6'' x 9'7'' | ||
| Main Level | Bedroom | 12'6'' x 9'5'' | ||
| Main Level | Dining Room | 14'5'' x 14'1'' |
Utilities
| Electricity | Available |
| Telephone | Available |
https://www.realtor.ca/real-estate/27031530/1080-whitehead-road-gravenhurst




















































