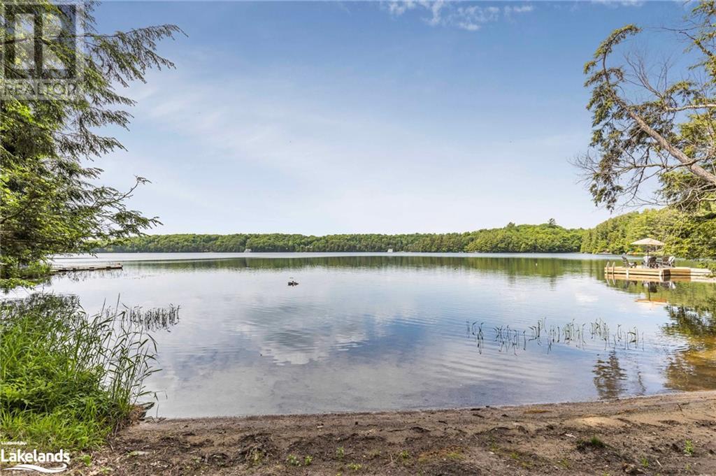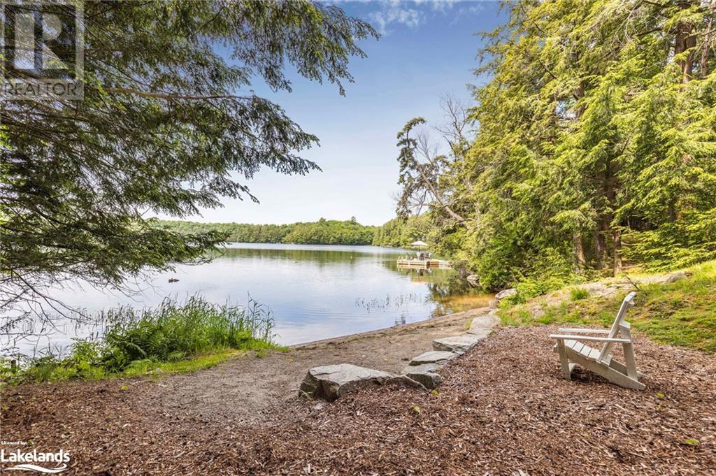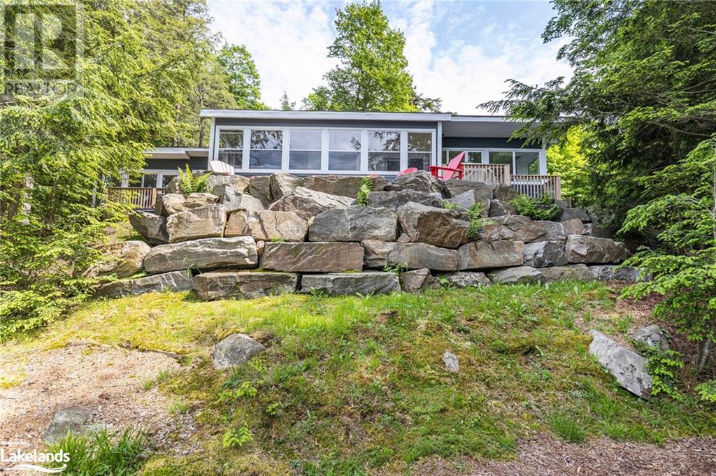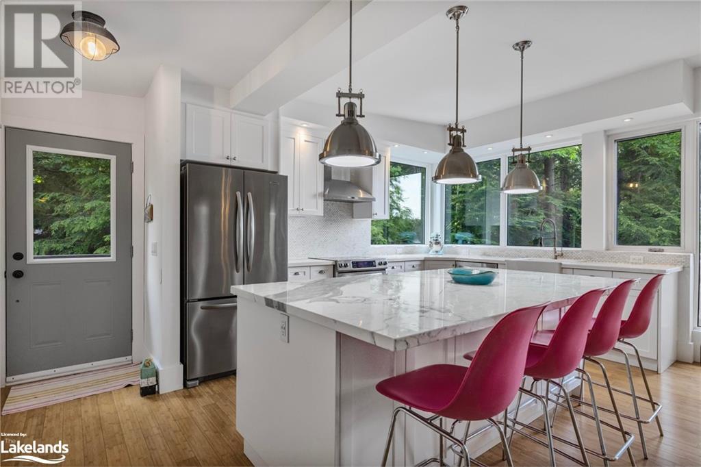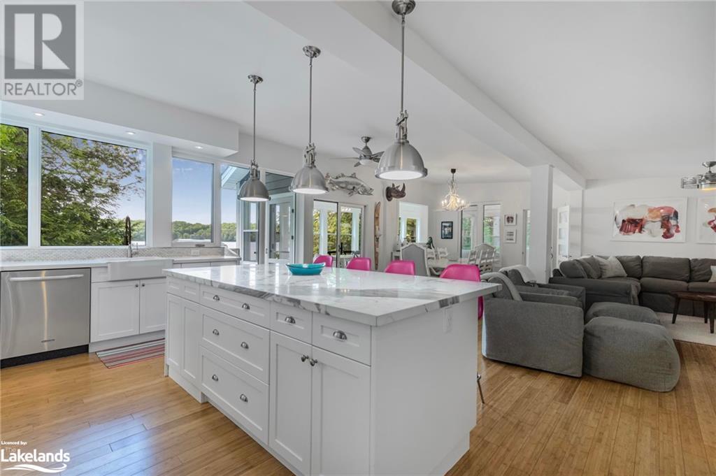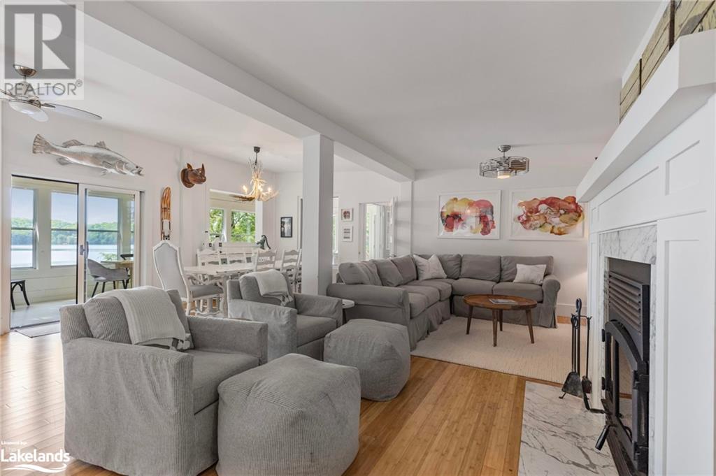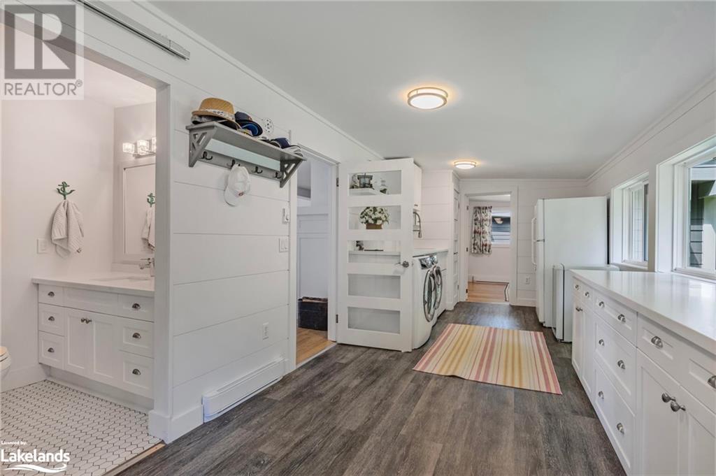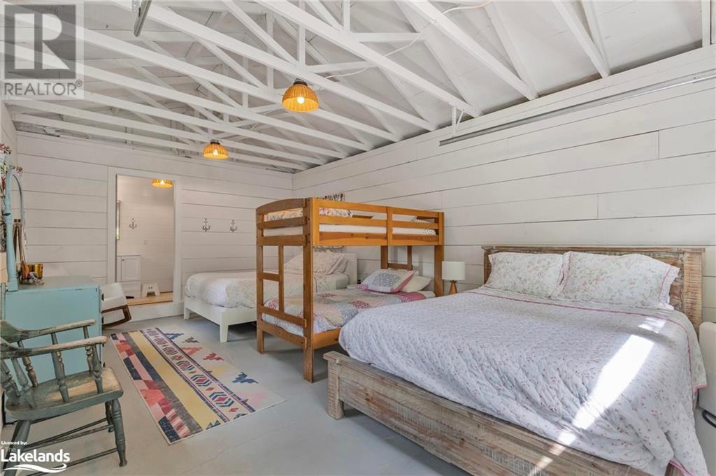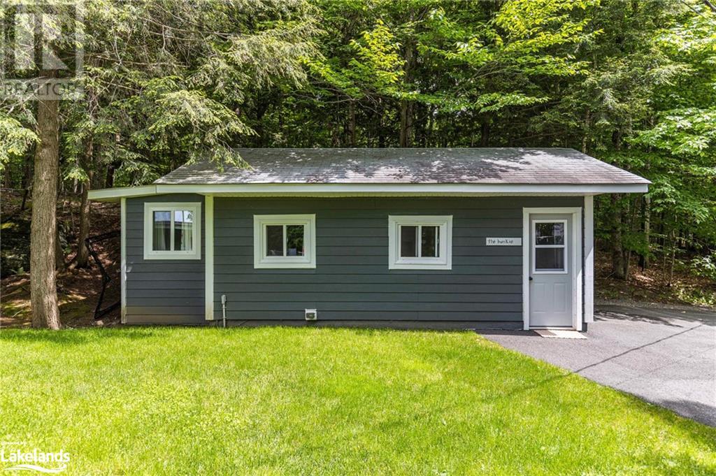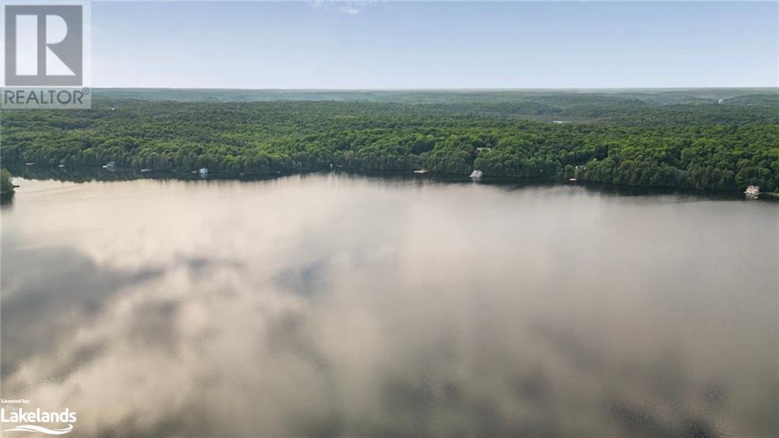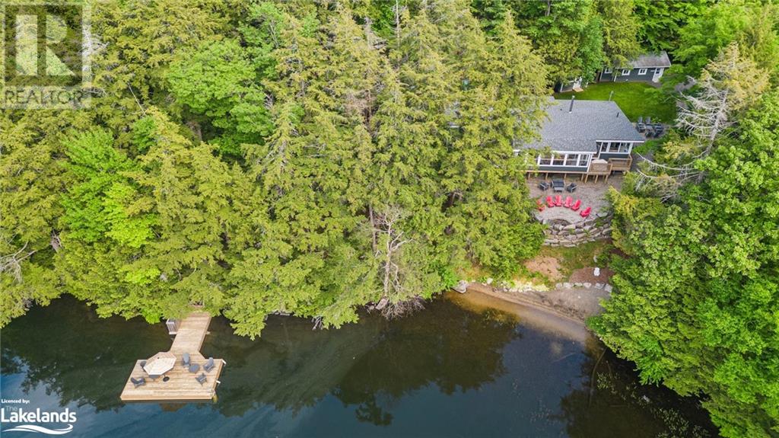4 Bedroom
3 Bathroom
1880 sqft
Bungalow
Fireplace
None
Baseboard Heaters
Waterfront
$1,998,000
Picture perfect and move in ready this hidden gem has it all! Nestled in the heart of Muskoka near the hamlet of Minett is where you will find this beautifully renovated and winterized four bedroom lakefront home. Situated on an acre and a half of wooded privacy and 276 feet of gentle shoreline with both sand beach and deep water all with a SUNSET view. This offering epitomizes the classic cottage experience. The main dwelling features open concept living space with spacious kitchen and expansive windows that bring nature into your space. The primary bedroom with spa like ensuite is your own private oasis. Three additional guest bedrooms four piece bath make this ideal for family living. Lake side patio with bonfire pit, spacious deck and Muskoka Room will extend your summer long outdoor enjoyment. Having additional guests at the cottage? No problem with the detached Bunkie with private bath. And should or desire arise, the Bunkie could convert back to a garage and a new 650 square foot bunkie could be added along with a single storey boathouse. An outstanding location with wonderful near by amenities including The Rock Golf Course and the JW Marriott hotel. The potential is endless as will the memories you create with your family and friends for years to come. Welcome to Bruce Lake! (id:50638)
Property Details
|
MLS® Number
|
40642112 |
|
Property Type
|
Single Family |
|
Amenities Near By
|
Golf Nearby |
|
Community Features
|
Quiet Area |
|
Features
|
Corner Site, Crushed Stone Driveway, Country Residential |
|
Parking Space Total
|
6 |
|
Structure
|
Playground |
|
View Type
|
Lake View |
|
Water Front Name
|
Bruce Lake |
|
Water Front Type
|
Waterfront |
Building
|
Bathroom Total
|
3 |
|
Bedrooms Above Ground
|
4 |
|
Bedrooms Total
|
4 |
|
Appliances
|
Dishwasher, Dryer, Microwave, Refrigerator, Satellite Dish, Stove, Washer, Hood Fan, Wine Fridge, Hot Tub |
|
Architectural Style
|
Bungalow |
|
Basement Development
|
Unfinished |
|
Basement Type
|
Crawl Space (unfinished) |
|
Construction Material
|
Wood Frame |
|
Construction Style Attachment
|
Detached |
|
Cooling Type
|
None |
|
Exterior Finish
|
Wood |
|
Fireplace Present
|
Yes |
|
Fireplace Total
|
1 |
|
Heating Fuel
|
Electric |
|
Heating Type
|
Baseboard Heaters |
|
Stories Total
|
1 |
|
Size Interior
|
1880 Sqft |
|
Type
|
House |
|
Utility Water
|
Lake/river Water Intake |
Land
|
Access Type
|
Water Access, Road Access |
|
Acreage
|
No |
|
Land Amenities
|
Golf Nearby |
|
Sewer
|
Septic System |
|
Size Frontage
|
276 Ft |
|
Size Total Text
|
1/2 - 1.99 Acres |
|
Surface Water
|
Lake |
|
Zoning Description
|
Wr1 |
Rooms
| Level |
Type |
Length |
Width |
Dimensions |
|
Main Level |
Bonus Room |
|
|
20'0'' x 12'0'' |
|
Main Level |
3pc Bathroom |
|
|
5'0'' x 12'0'' |
|
Main Level |
4pc Bathroom |
|
|
7'10'' x 5'2'' |
|
Main Level |
Bedroom |
|
|
13'10'' x 9'9'' |
|
Main Level |
Laundry Room |
|
|
24'4'' x 9'4'' |
|
Main Level |
Bedroom |
|
|
9'11'' x 11'7'' |
|
Main Level |
Bedroom |
|
|
9'0'' x 9'3'' |
|
Main Level |
Full Bathroom |
|
|
14'1'' x 6'3'' |
|
Main Level |
Primary Bedroom |
|
|
15'1'' x 14'1'' |
|
Main Level |
Dining Room |
|
|
22'8'' x 11'1'' |
|
Main Level |
Kitchen |
|
|
13'6'' x 8'2'' |
|
Main Level |
Living Room |
|
|
22'8'' x 11'11'' |
https://www.realtor.ca/real-estate/27513558/1058-sands-rd-minett





