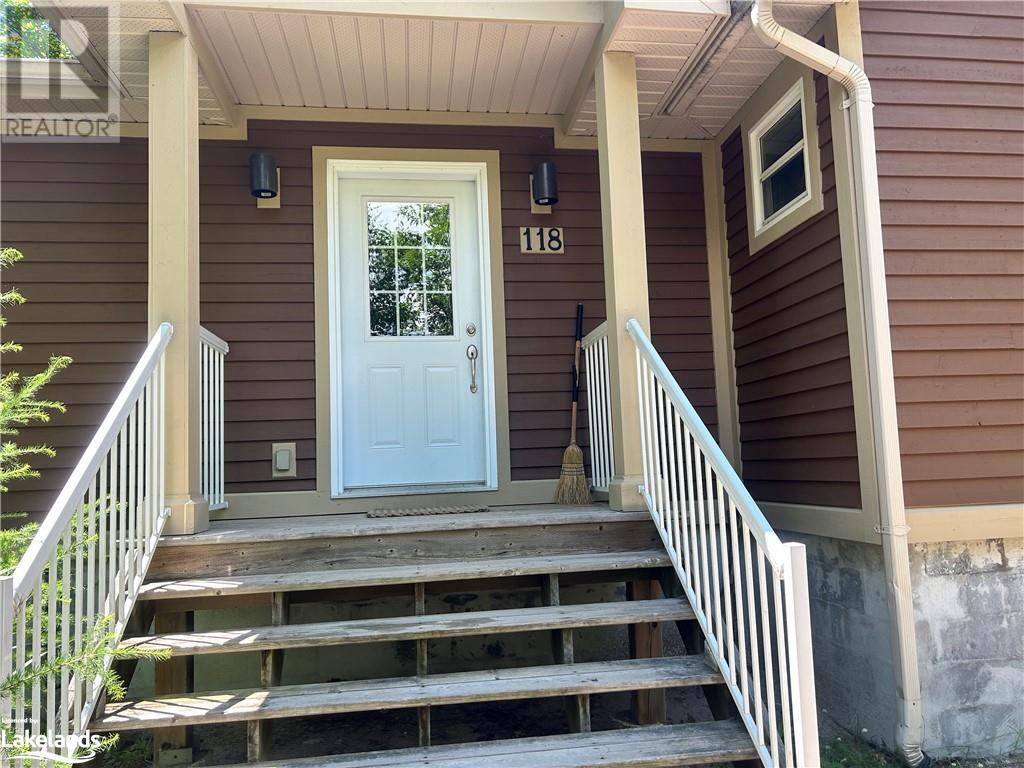2 Bedroom
2 Bathroom
921.72 sqft
Bungalow
Fireplace
Indoor Pool
Wall Unit
Baseboard Heaters
Waterfront
Acreage
$42,500
Blue Water Acres fractional ownership resort has almost 50 acres of Muskoka paradise and 300 feet of south-facing frontage on Lake of Bays. This is not a time share although some think it is similar. You do actually own 1/10 of the cottage. 118 Algonquin Cottage is a 2 bedroom cottage, has a great view of the lake and is very private. Ownership includes a share in the entire complex. This gives you the right to use the cottage Interval that you buy for one core summer week plus 4 more floating weeks each year in the other seasons for a total of 5 weeks per year. Facilities include an indoor swimming pool, whirlpool, sauna, games room, fitness room, activity centre, gorgeous sandy beach with shallow water ideal for kids, great swimming, kayaks, canoes, paddleboats, skating rink, tennis court, playground, and walking trails. You can moor your boat for your weeks during boating season. Check-in for 118 Algonquin Cottage is on Fridays at 4 p.m. ANNUAL maintenance fee PER OWNER in 2024 for 118 Algonquin cottage is $4939 + HST. Core (fixed) Week 3 for this cottage started on July 5, 2024 and weeks in 2024 started March 1 June 7, remaining weeks will be October 25 and December 20/2024 . Weeks for 2025 will start on March 7, June 13, July 4 (Core Week), October 31 and December 26. Note that this unit will have Christmas/2024 and March Break 2025 as two of their floating weeks. There is laundry in the Algonquin cottages. No HST on resales. All cottages are PET-FREE and Smoke-free. Ask for details about fractional ownerships and what the annual maintenance fee covers (it covers everything). You can deposit weeks you don't use in Interval International or rent them out to help cover the maintenance fees. Blue Water Acres will rent your weeks out for you and you keep 50% of the rental income or rent them out yourself and you keep 100% of the income. (id:50638)
Property Details
|
MLS® Number
|
40616868 |
|
Property Type
|
Single Family |
|
Amenities Near By
|
Beach, Playground |
|
Features
|
Southern Exposure, Shared Driveway, Country Residential, Recreational, No Pet Home |
|
Parking Space Total
|
4 |
|
Pool Type
|
Indoor Pool |
|
View Type
|
Lake View |
|
Water Front Name
|
Lake Of Bays |
|
Water Front Type
|
Waterfront |
Building
|
Bathroom Total
|
2 |
|
Bedrooms Above Ground
|
2 |
|
Bedrooms Total
|
2 |
|
Age
|
New Building |
|
Amenities
|
Exercise Centre, Party Room |
|
Appliances
|
Microwave, Refrigerator, Stove, Range - Gas, Window Coverings |
|
Architectural Style
|
Bungalow |
|
Basement Type
|
None |
|
Construction Material
|
Wood Frame |
|
Construction Style Attachment
|
Detached |
|
Cooling Type
|
Wall Unit |
|
Exterior Finish
|
Wood |
|
Fireplace Fuel
|
Propane |
|
Fireplace Present
|
Yes |
|
Fireplace Total
|
1 |
|
Fireplace Type
|
Other - See Remarks |
|
Heating Fuel
|
Electric |
|
Heating Type
|
Baseboard Heaters |
|
Stories Total
|
1 |
|
Size Interior
|
921.72 Sqft |
|
Type
|
House |
|
Utility Water
|
Lake/river Water Intake |
Parking
Land
|
Access Type
|
Road Access |
|
Acreage
|
Yes |
|
Land Amenities
|
Beach, Playground |
|
Size Irregular
|
49.5 |
|
Size Total
|
49.5 Ac|25 - 50 Acres |
|
Size Total Text
|
49.5 Ac|25 - 50 Acres |
|
Surface Water
|
Lake |
|
Zoning Description
|
Waterfront Resort Commercial With An Exception |
Rooms
| Level |
Type |
Length |
Width |
Dimensions |
|
Main Level |
4pc Bathroom |
|
|
9'11'' x 6'0'' |
|
Main Level |
3pc Bathroom |
|
|
6'10'' x 6'6'' |
|
Main Level |
Bedroom |
|
|
10'3'' x 10'11'' |
|
Main Level |
Primary Bedroom |
|
|
13'5'' x 10'11'' |
|
Main Level |
Sunroom |
|
|
11'3'' x 10'11'' |
|
Main Level |
Kitchen |
|
|
8'1'' x 10'7'' |
|
Main Level |
Dining Room |
|
|
11'0'' x 10'7'' |
|
Main Level |
Living Room |
|
|
13'9'' x 10'0'' |
https://www.realtor.ca/real-estate/27144708/1052-rat-bay-road-unit-118-3-lake-of-bays-twp
















