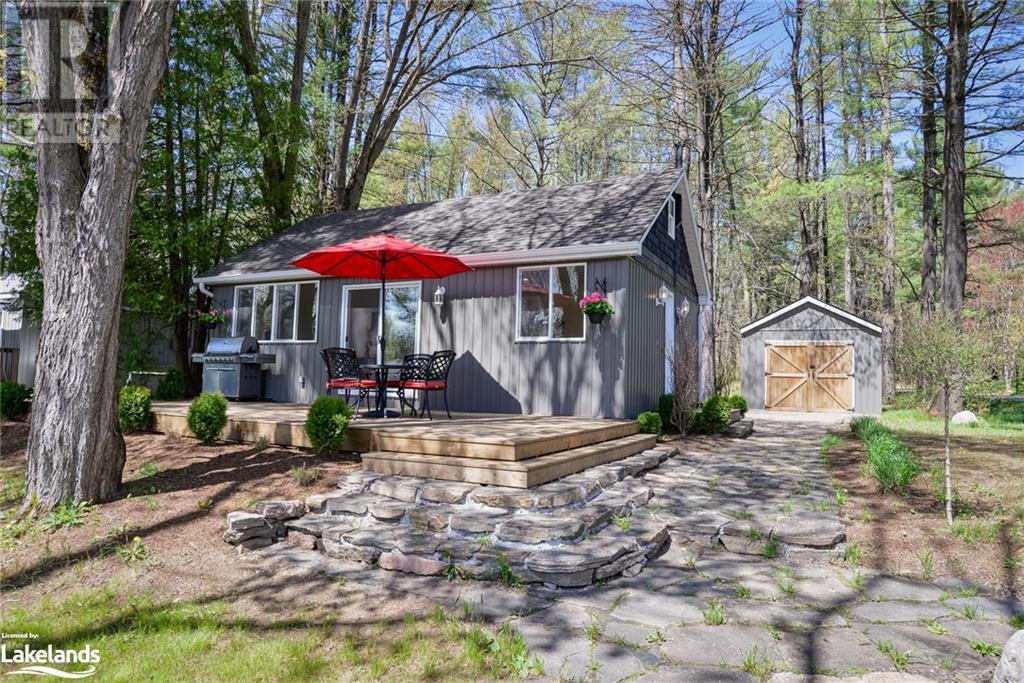2 Bedroom
1 Bathroom
812 sqft
Bungalow
Wall Unit
Baseboard Heaters, Heat Pump
Waterfront On River
$799,900
Presenting a sophisticated retreat, this property is a 2-bedroom plus loft abode with south-facing, sun-drenched waterfront views. Extensive renovations were done in 2023, and included a new dock, fire pit, and a detached garage. The interior boasts an open-concept living area with high vaulted ceilings, a contemporary kitchen, and a walkout deck that offers panoramic views of the river. Located conveniently within a 5-minute drive from Highway 11 and 90 minutes from Toronto, this cottage not only provides immediate access to the boating pleasures of the Trent Severn Waterway and many different lakes but also offers tremendous income potential for short-term rentals, making it an ideal investment for those seeking both leisure and earning opportunities. A perfect blend of comfort and convenience. Don't miss out on this exceptional cottage experience! (id:50638)
Property Details
|
MLS® Number
|
40658212 |
|
Property Type
|
Single Family |
|
Amenities Near By
|
Golf Nearby, Marina |
|
Equipment Type
|
Propane Tank |
|
Features
|
Crushed Stone Driveway, Country Residential |
|
Parking Space Total
|
8 |
|
Rental Equipment Type
|
Propane Tank |
|
View Type
|
View Of Water |
|
Water Front Name
|
Severn |
|
Water Front Type
|
Waterfront On River |
Building
|
Bathroom Total
|
1 |
|
Bedrooms Above Ground
|
2 |
|
Bedrooms Total
|
2 |
|
Appliances
|
Dishwasher, Refrigerator, Stove, Microwave Built-in, Hood Fan |
|
Architectural Style
|
Bungalow |
|
Basement Type
|
None |
|
Construction Style Attachment
|
Detached |
|
Cooling Type
|
Wall Unit |
|
Exterior Finish
|
Vinyl Siding |
|
Heating Type
|
Baseboard Heaters, Heat Pump |
|
Stories Total
|
1 |
|
Size Interior
|
812 Sqft |
|
Type
|
House |
|
Utility Water
|
Lake/river Water Intake |
Parking
Land
|
Access Type
|
Road Access, Highway Access |
|
Acreage
|
No |
|
Land Amenities
|
Golf Nearby, Marina |
|
Sewer
|
Septic System |
|
Size Depth
|
222 Ft |
|
Size Frontage
|
72 Ft |
|
Size Total Text
|
Under 1/2 Acre |
|
Surface Water
|
River/stream |
|
Zoning Description
|
Rw-6 |
Rooms
| Level |
Type |
Length |
Width |
Dimensions |
|
Second Level |
Loft |
|
|
12'5'' x 11'8'' |
|
Main Level |
Bedroom |
|
|
13'3'' x 7'11'' |
|
Main Level |
Primary Bedroom |
|
|
12'5'' x 7'11'' |
|
Main Level |
4pc Bathroom |
|
|
8'11'' x 4'11'' |
|
Main Level |
Living Room |
|
|
16'10'' x 11'0'' |
|
Main Level |
Eat In Kitchen |
|
|
11'9'' x 11'0'' |
Utilities
|
Cable
|
Available |
|
Electricity
|
Available |
https://www.realtor.ca/real-estate/27504419/1036-bagley-road-gravenhurst
































