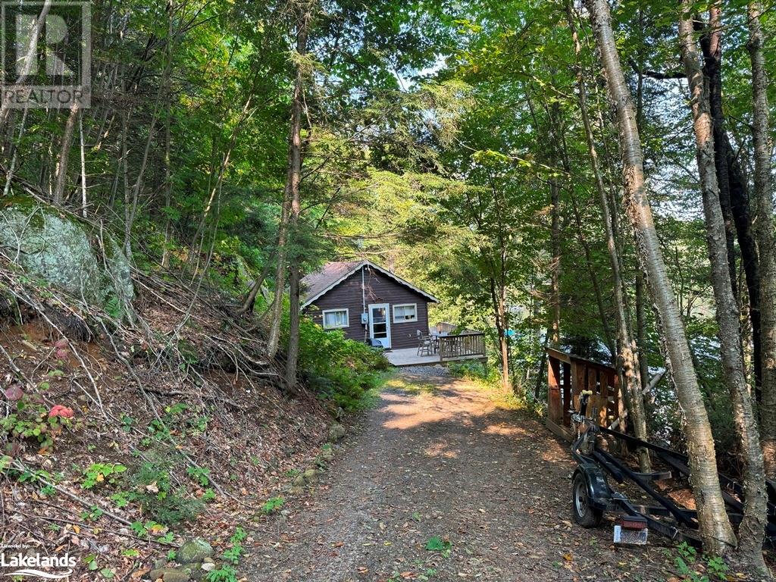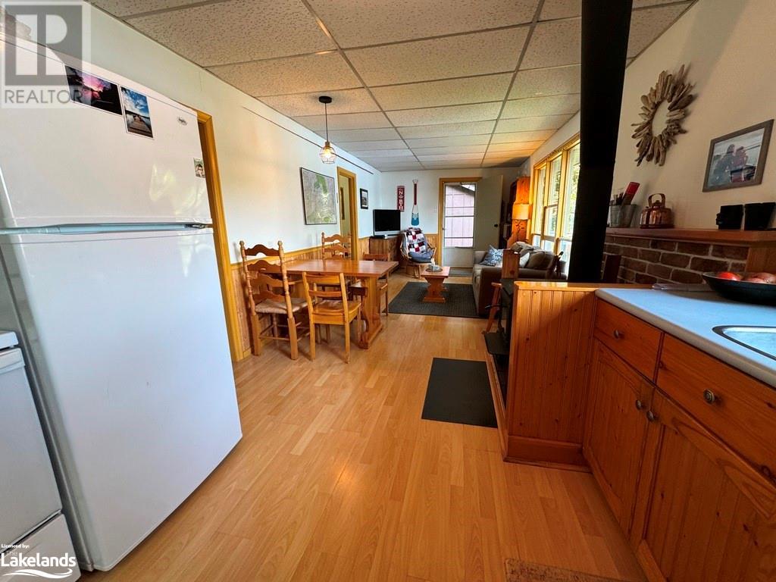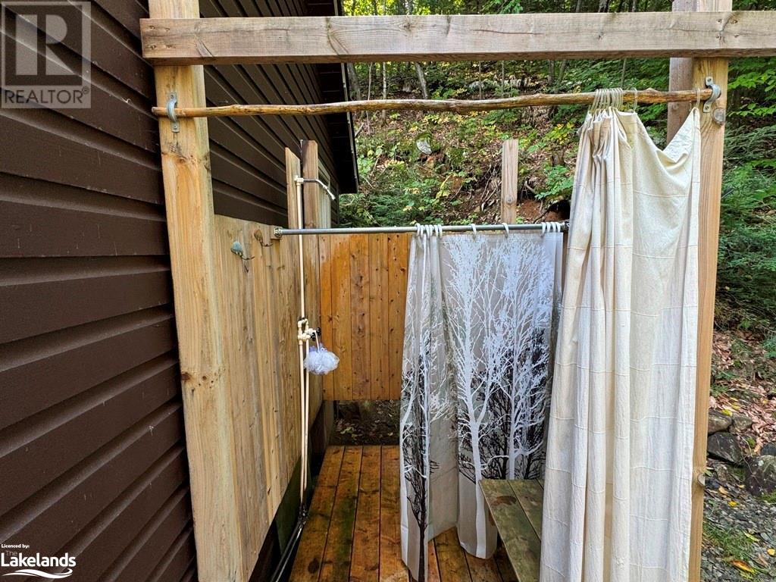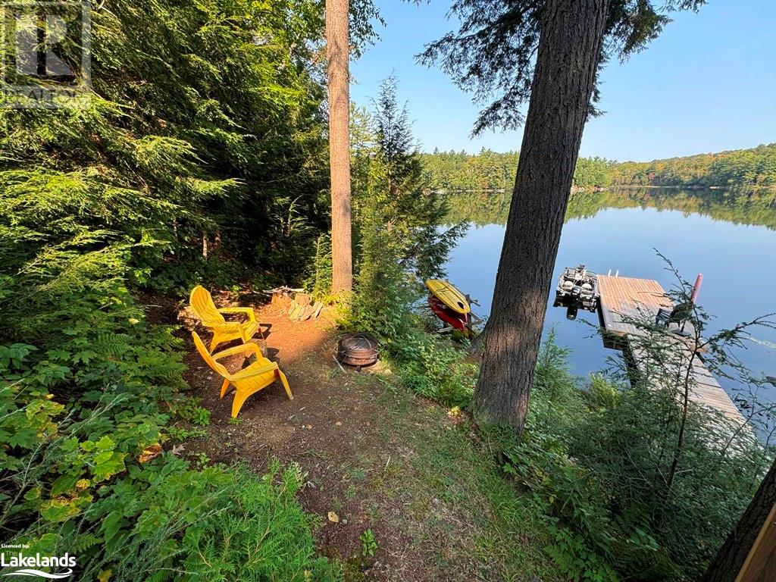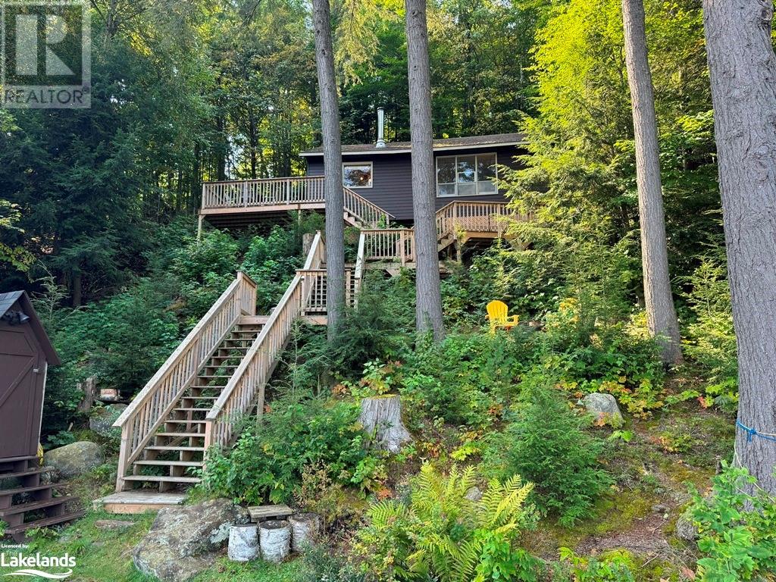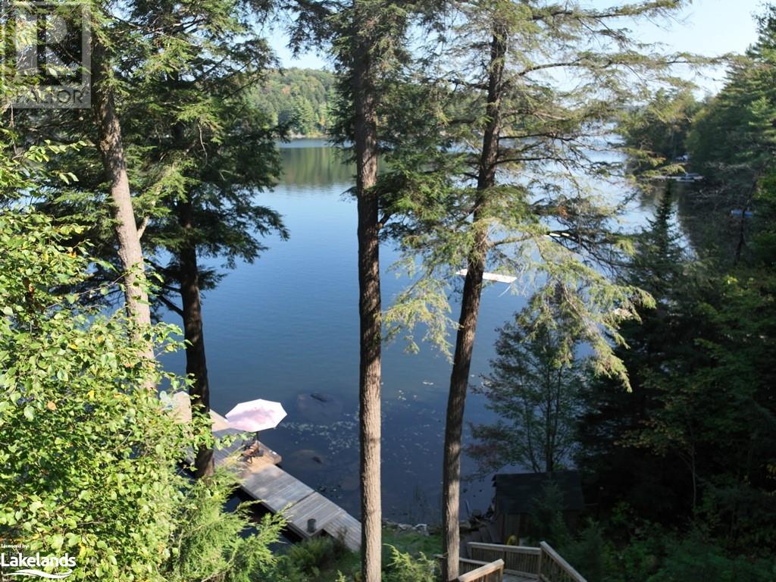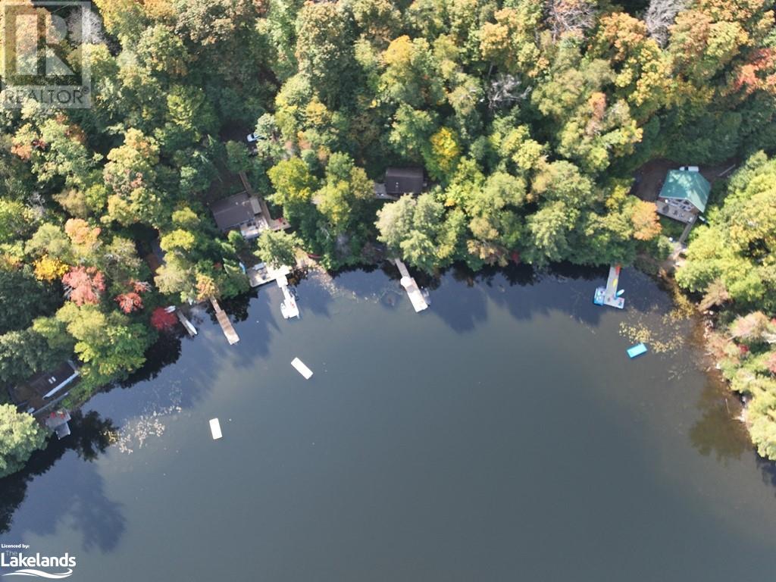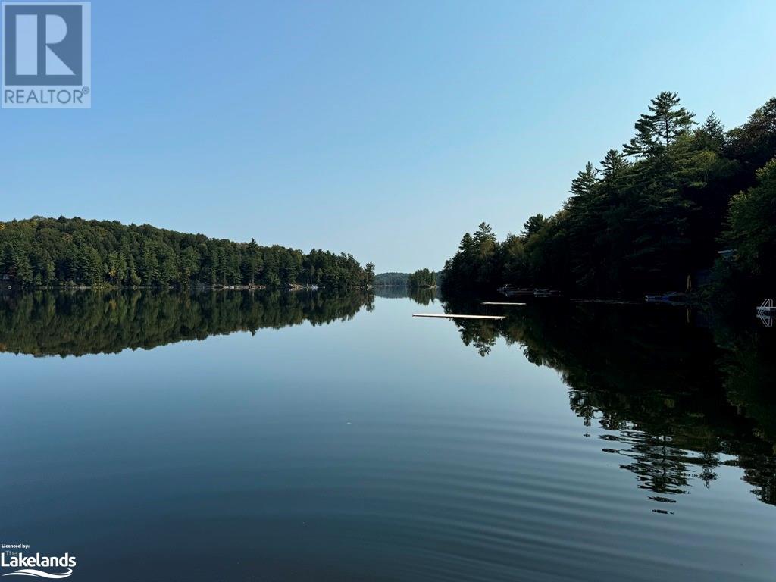3 Bedroom
1 Bathroom
610 sqft
None
Stove
Waterfront
Acreage
$549,000
Well maintained, traditional 3 season cottage on a fantastic lake with great fishing, privacy and enough space for watersports. This 3 bedroom, 1 bathroom and awesome outdoor shower. Great views of the lake from the kitchen and living room windows. Large deck is great for entertaining and an outdoor firepit to gather around with friends and family. Comes fully furnished with water toys included. A newer dock at the waterfront has views down the lake and lots of room for boats or just lounging as you swim in the crystal clear waters of sought after Otter Lake. Electrical panel and stack have recently been replaced. Come check it out. (id:50638)
Property Details
|
MLS® Number
|
40648351 |
|
Property Type
|
Single Family |
|
Amenities Near By
|
Shopping |
|
Community Features
|
Community Centre |
|
Equipment Type
|
None |
|
Features
|
Crushed Stone Driveway, Country Residential, Recreational |
|
Parking Space Total
|
3 |
|
Rental Equipment Type
|
None |
|
View Type
|
Direct Water View |
|
Water Front Name
|
Otter Lake |
|
Water Front Type
|
Waterfront |
Building
|
Bathroom Total
|
1 |
|
Bedrooms Above Ground
|
3 |
|
Bedrooms Total
|
3 |
|
Appliances
|
Refrigerator, Stove |
|
Basement Type
|
None |
|
Constructed Date
|
1959 |
|
Construction Material
|
Wood Frame |
|
Construction Style Attachment
|
Detached |
|
Cooling Type
|
None |
|
Exterior Finish
|
Wood |
|
Fixture
|
Ceiling Fans |
|
Half Bath Total
|
1 |
|
Heating Type
|
Stove |
|
Stories Total
|
1 |
|
Size Interior
|
610 Sqft |
|
Type
|
House |
|
Utility Water
|
Lake/river Water Intake |
Land
|
Access Type
|
Road Access |
|
Acreage
|
Yes |
|
Land Amenities
|
Shopping |
|
Sewer
|
Septic System |
|
Size Frontage
|
170 Ft |
|
Size Irregular
|
1.05 |
|
Size Total
|
1.05 Ac|1/2 - 1.99 Acres |
|
Size Total Text
|
1.05 Ac|1/2 - 1.99 Acres |
|
Surface Water
|
Lake |
|
Zoning Description
|
Sr2 |
Rooms
| Level |
Type |
Length |
Width |
Dimensions |
|
Main Level |
2pc Bathroom |
|
|
4'4'' x 4'2'' |
|
Main Level |
Bedroom |
|
|
7'11'' x 8'8'' |
|
Main Level |
Bedroom |
|
|
6'7'' x 8'8'' |
|
Main Level |
Bedroom |
|
|
9'8'' x 8'8'' |
|
Main Level |
Living Room/dining Room |
|
|
19'0'' x 10'4'' |
|
Main Level |
Kitchen |
|
|
10'3'' x 9'0'' |
Utilities
|
Electricity
|
Available |
|
Telephone
|
Available |
https://www.realtor.ca/real-estate/27441585/1023-twilight-close-w-dorset



