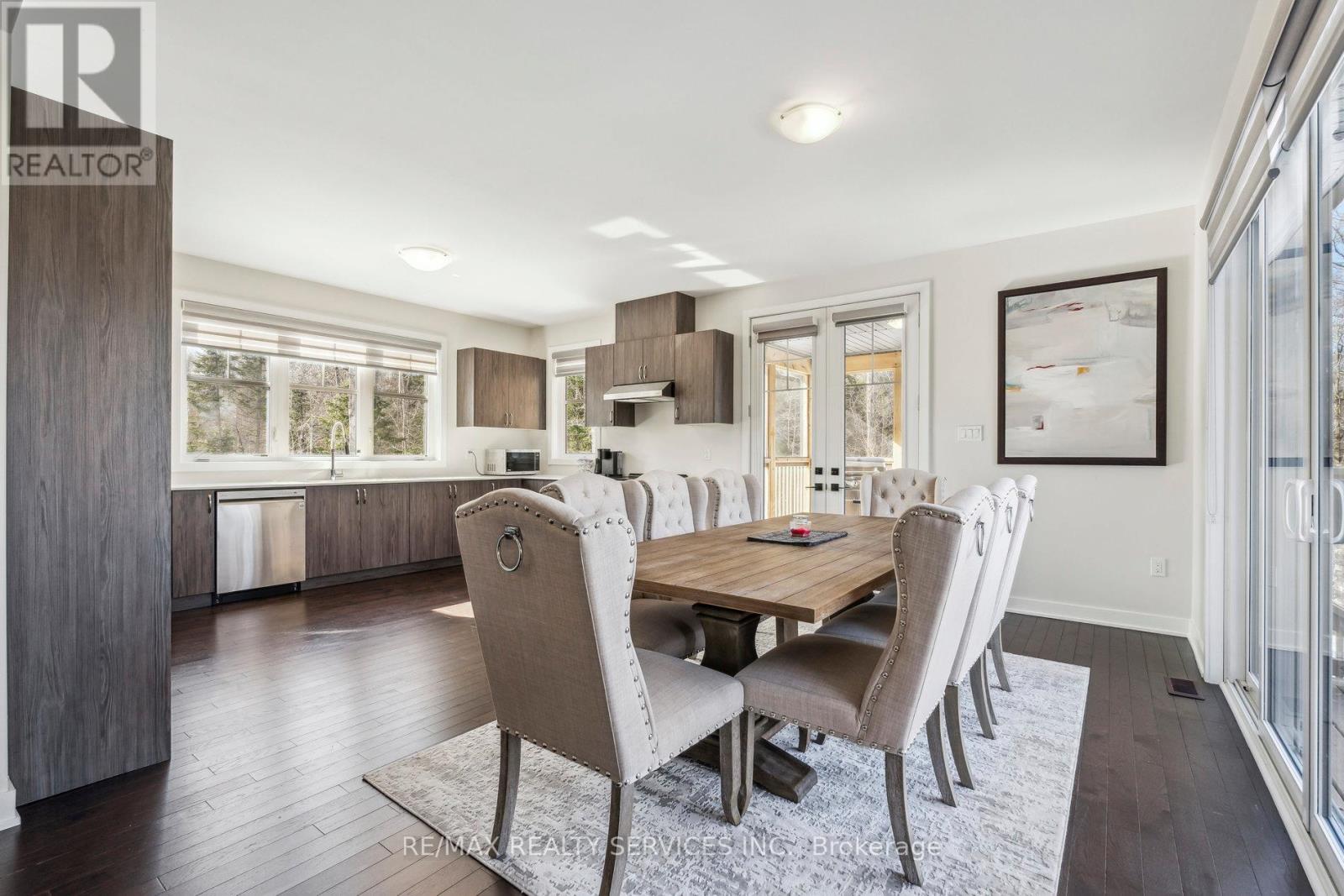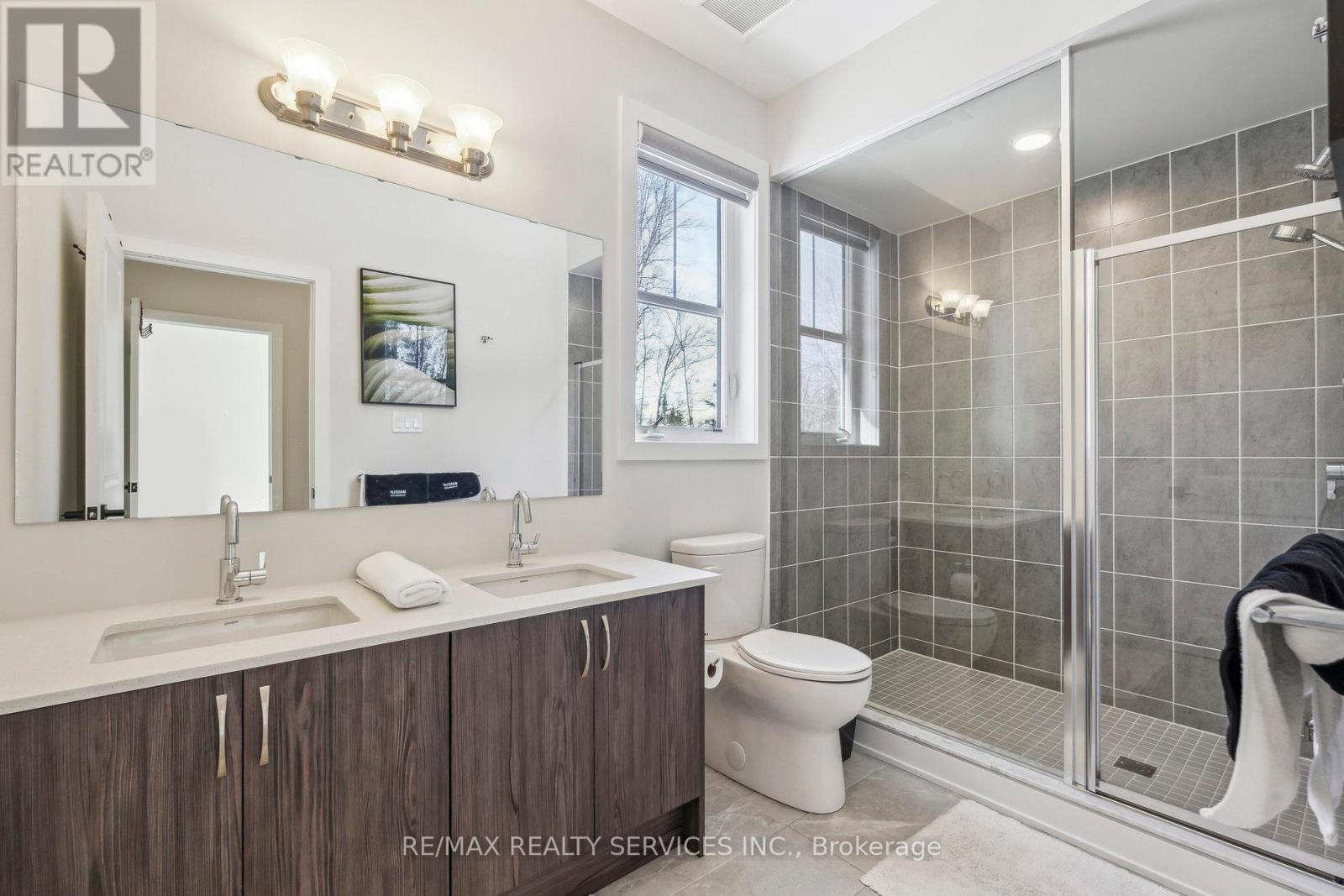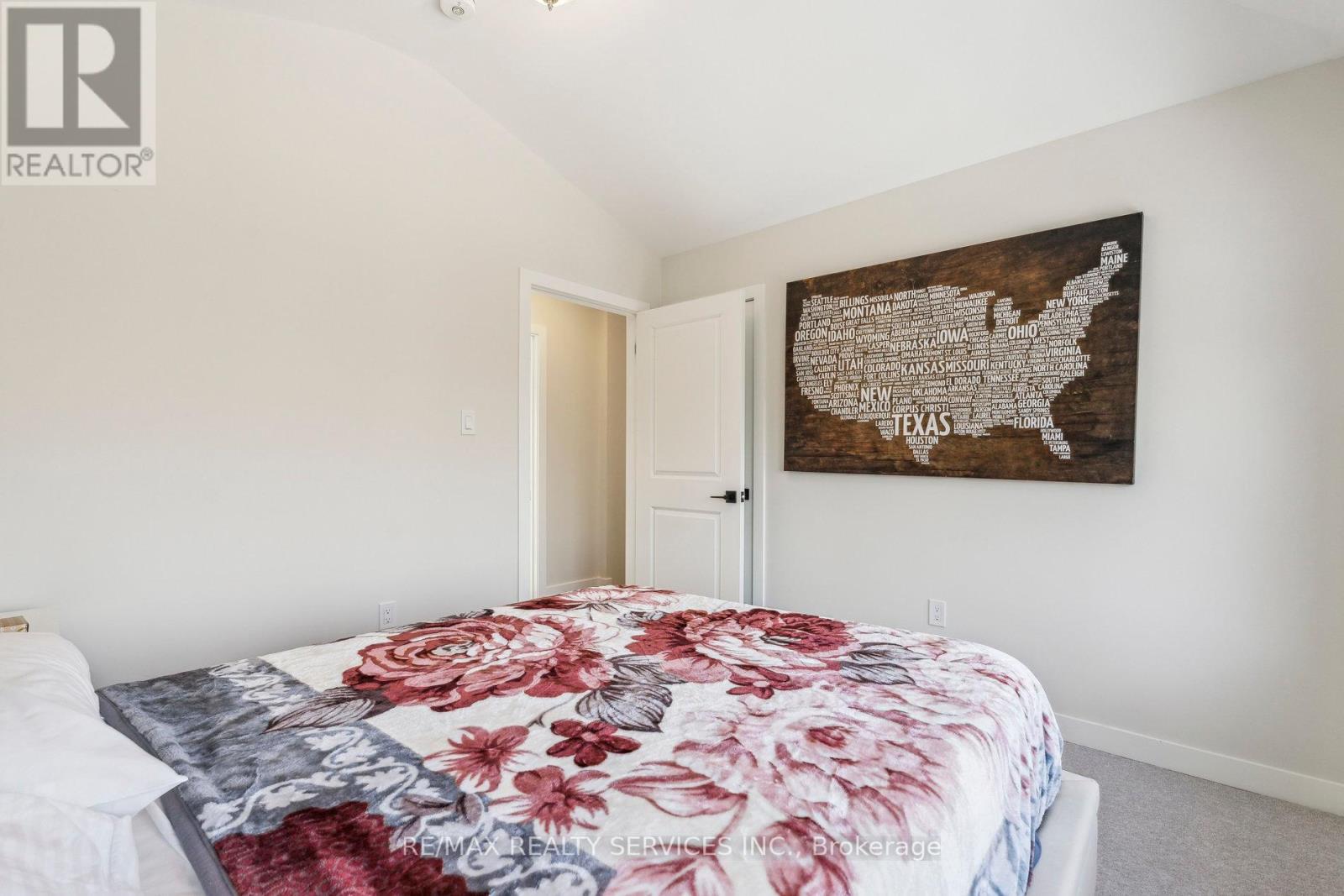1020 Ridgeline Drive Lake Of Bays (Franklin), Ontario P1H 0K1
Interested?
Contact us for more information
$1,198,000Maintenance, Parking
$124 Monthly
Maintenance, Parking
$124 MonthlyDiscover Signature Communities' Northern Lights Subdivision in the heart of Muskoka where modern elegance meets natural beauty.This 2,350 sq ft luxury cottage sits on a private 1.23-acre lot, featuring 4 bedrooms, 2.5 baths, 5-car parking, and Airbnb zoning. The open-concept layout connects the living room, dining area, and kitchen, offering a bright, inviting space. Set within a 1,300-acre master-planned community, residents enjoy an infinity pool, Echo Lake access, hiking trails, firepits, BBQ areas, and a scenic clubhouse deck. Roads are fully serviced year-round, including snow removal and garbage collection. Enjoy four-season activities hiking, canoeing, cycling, snowshoeing and direct access to a 900-acre nature preserve with peaceful trails and abundant wildlife. At night, marvel at the Northern Lights beneath Muskokas famed dark skies. Architecture draws inspiration from Whistler and Banff, blending stone, wood, and glass with the natural surroundings. Just 10 minutes to Huntsville and 4 minutes to Dwight Beach experience the best of Muskoka living. (id:50638)
Property Details
| MLS® Number | X12035262 |
| Property Type | Single Family |
| Community Name | Franklin |
| Amenities Near By | Ski Area |
| Community Features | Pet Restrictions |
| Parking Space Total | 6 |
Building
| Bathroom Total | 3 |
| Bedrooms Above Ground | 4 |
| Bedrooms Total | 4 |
| Basement Development | Unfinished |
| Basement Type | N/a (unfinished) |
| Construction Style Attachment | Detached |
| Cooling Type | Central Air Conditioning |
| Exterior Finish | Vinyl Siding |
| Fireplace Present | Yes |
| Half Bath Total | 1 |
| Heating Fuel | Propane |
| Heating Type | Forced Air |
| Stories Total | 2 |
| Size Interior | 2250 - 2499 Sqft |
| Type | House |
Parking
| No Garage |
Land
| Acreage | No |
| Land Amenities | Ski Area |
Rooms
| Level | Type | Length | Width | Dimensions |
|---|---|---|---|---|
| Second Level | Bedroom 2 | 11 m | 10 m | 11 m x 10 m |
| Second Level | Bedroom 3 | 18 m | 9.1 m | 18 m x 9.1 m |
| Second Level | Bedroom 4 | 11 m | 10 m | 11 m x 10 m |
| Main Level | Kitchen | 16.6 m | 11.6 m | 16.6 m x 11.6 m |
| Main Level | Dining Room | 16.6 m | 11.4 m | 16.6 m x 11.4 m |
| Main Level | Living Room | 20 m | 20.1 m | 20 m x 20.1 m |
| Main Level | Primary Bedroom | 15.8 m | 15.2 m | 15.8 m x 15.2 m |
https://www.realtor.ca/real-estate/28059959/1020-ridgeline-drive-lake-of-bays-franklin-franklin




















































