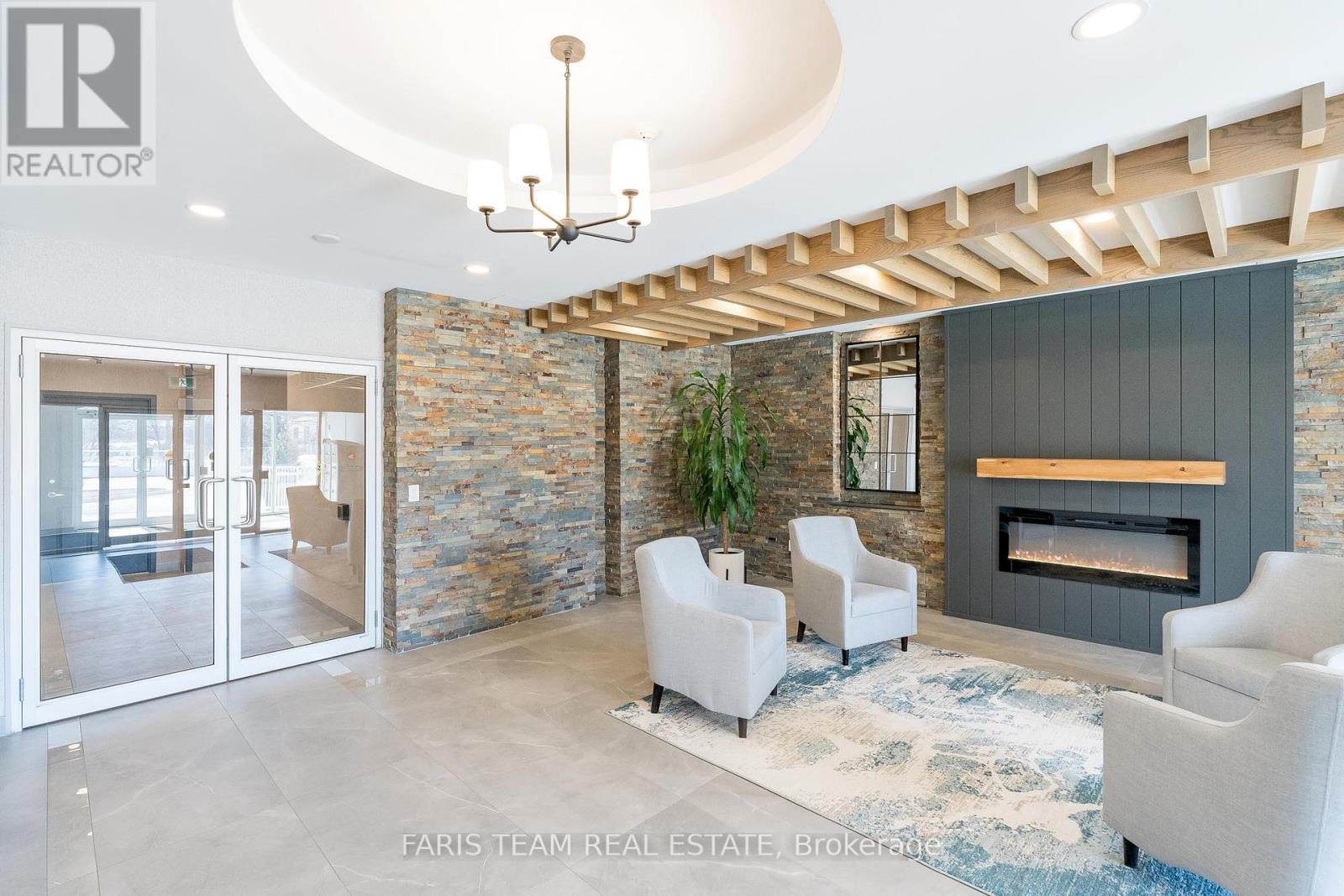102 - 354 Atherley Road Orillia, Ontario L3V 0B8
Interested?
Contact us for more information
$615,000Maintenance, Cable TV, Parking
$842.86 Monthly
Maintenance, Cable TV, Parking
$842.86 MonthlyTop 5 Reasons You Will Love This Condo: 1) Experience luxurious waterfront living on the shores of Lake Couchiching, just moments from a marina, shopping, and the entertainment of Casino Rama 2) Ground-level convenience with a private walk-in entrance from the parking lot, making it effortless to bring in groceries, furniture, or guests with ease 3) High-end finishes and elegant design throughout, featuring 10' ceilings, an open-concept layout, an electric fireplace, granite countertops, and in-suite laundry with a brand-new washer, dryer, fridge, stove, and dishwasher 4) Enjoy outdoor dining year-round with your own private gas barbeque hookup on a charming interlock patio, perfect for entertaining or quiet moments by the lake 5) Resort-style amenities include an indoor pool, hot tub, sauna, fitness centre, cozy lounge with a fireplace, outdoor patio, two guest suites, and a car wash, offering a truly elevated lifestyle. 1,064 fin.sq.ft. Age 15. Visit our website for more detailed information. (id:50638)
Property Details
| MLS® Number | S12034371 |
| Property Type | Single Family |
| Community Name | Orillia |
| Community Features | Pet Restrictions |
| Easement | Unknown |
| Features | Wheelchair Access, In Suite Laundry |
| Parking Space Total | 1 |
| Structure | Dock |
| View Type | Direct Water View |
| Water Front Name | Lake Couchiching |
| Water Front Type | Waterfront |
Building
| Bathroom Total | 2 |
| Bedrooms Above Ground | 2 |
| Bedrooms Total | 2 |
| Age | 11 To 15 Years |
| Amenities | Sauna, Exercise Centre, Fireplace(s), Storage - Locker |
| Appliances | Dishwasher, Dryer, Microwave, Stove, Washer, Refrigerator |
| Cooling Type | Central Air Conditioning |
| Exterior Finish | Stucco |
| Fireplace Present | Yes |
| Fireplace Total | 1 |
| Flooring Type | Hardwood, Laminate |
| Heating Fuel | Electric |
| Heating Type | Heat Pump |
| Size Interior | 1000 - 1199 Sqft |
| Type | Apartment |
Parking
| Underground | |
| Garage |
Land
| Access Type | Year-round Access, Private Docking |
| Acreage | No |
| Zoning Description | Residential |
Rooms
| Level | Type | Length | Width | Dimensions |
|---|---|---|---|---|
| Main Level | Kitchen | 5.3 m | 2.96 m | 5.3 m x 2.96 m |
| Main Level | Living Room | 7.95 m | 4.22 m | 7.95 m x 4.22 m |
| Main Level | Primary Bedroom | 5.12 m | 3.05 m | 5.12 m x 3.05 m |
| Main Level | Bedroom | 3.75 m | 3.05 m | 3.75 m x 3.05 m |
https://www.realtor.ca/real-estate/28057885/102-354-atherley-road-orillia-orillia

























