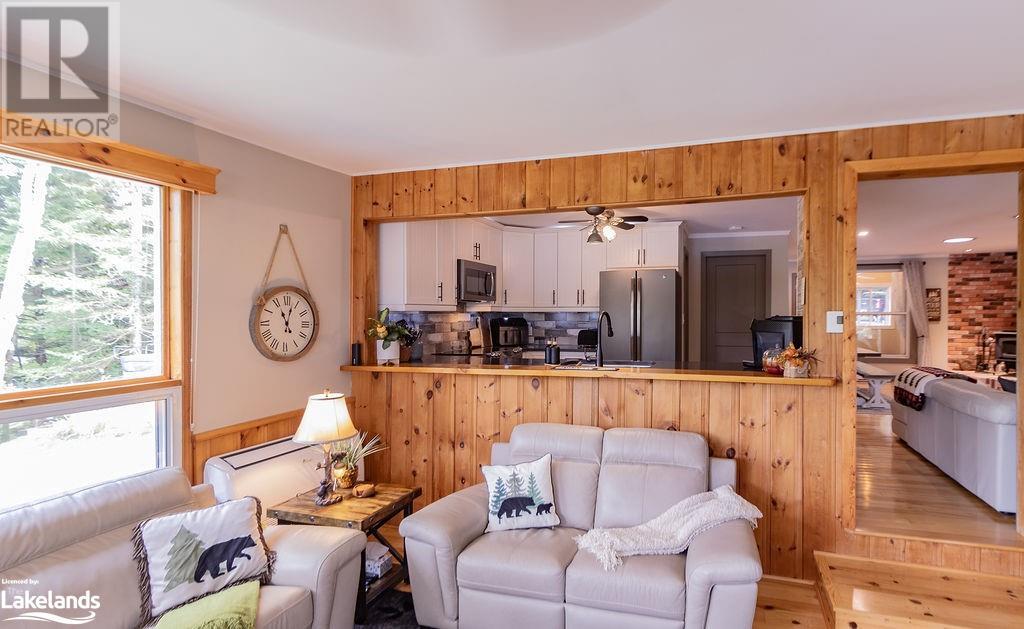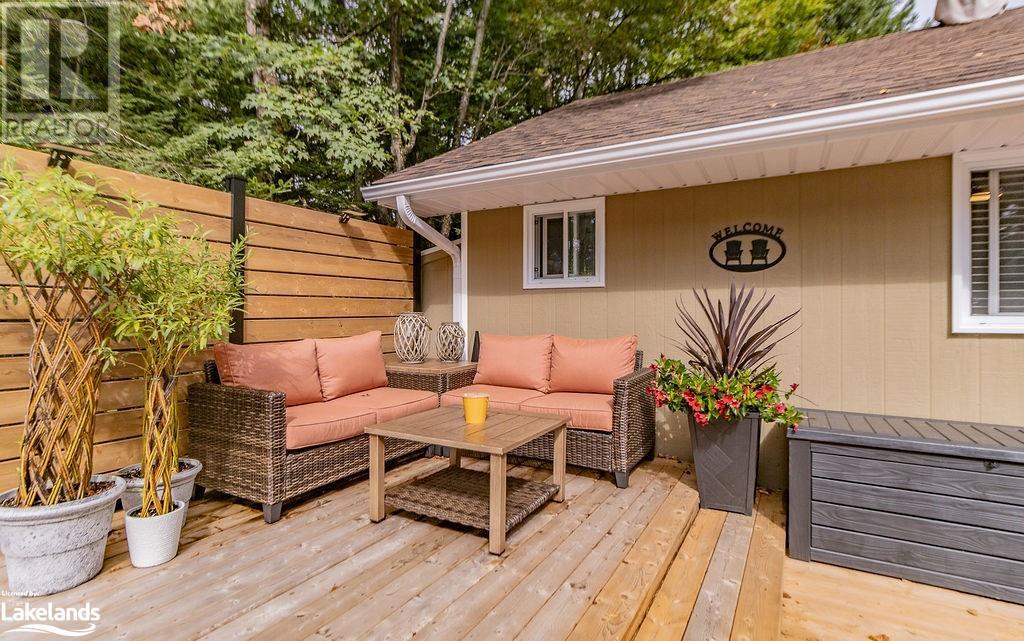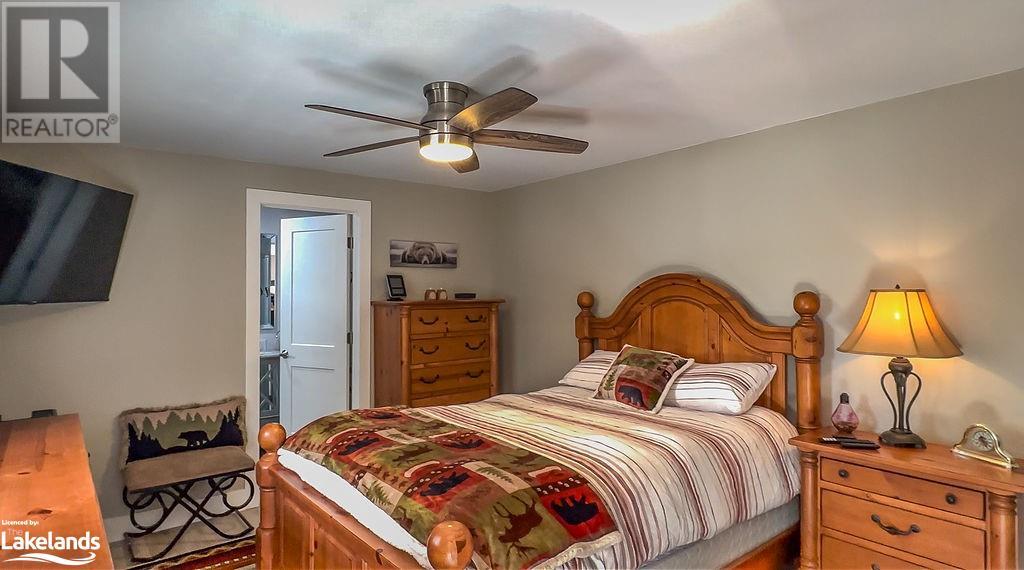3 Bedroom
2 Bathroom
1483 sqft
Bungalow
Central Air Conditioning
Baseboard Heaters, Heat Pump
Waterfront
Acreage
$1,399,900
Waterfront Home on Peaceful Atkins Lake with Stunning Southwest Exposure Discover tranquility on this motorboat-free lake, just minutes from Bracebridge, in a charming lakeside community. This beautifully landscaped property, bathed in sun with a southwest exposure, sits on 1.4 acres of level, private land with 100 feet of frontage with a pristine beach. Enjoy breathtaking long lake views, perfect for all ages to experience the best of lakefront living. The thoughtfully designed, single-level home features 3 bedrooms with stunning lake views from the open-concept living area. A top-quality kitchen and 1.5 luxurious baths enhance the living space, while expansive decks—including one with a hot tub—provide ideal outdoor retreats with great privacy. A bonus room with its own bathroom, located in the garage, offers flexible options as a home office, guest bedroom, workout room, or studio. With a circular driveway providing ample parking, this sun-drenched property is fully finished and ready for you to move in. Immerse yourself in the ultimate lakeside lifestyle, surrounded by nature’s beauty! (id:50638)
Property Details
|
MLS® Number
|
40646380 |
|
Property Type
|
Single Family |
|
Amenities Near By
|
Beach |
|
Communication Type
|
High Speed Internet |
|
Community Features
|
School Bus |
|
Features
|
Southern Exposure, Crushed Stone Driveway, Country Residential, Recreational |
|
Parking Space Total
|
11 |
|
View Type
|
Lake View |
|
Water Front Name
|
Atkins Lake |
|
Water Front Type
|
Waterfront |
Building
|
Bathroom Total
|
2 |
|
Bedrooms Above Ground
|
3 |
|
Bedrooms Total
|
3 |
|
Appliances
|
Dishwasher, Dryer, Refrigerator, Stove, Washer, Hot Tub |
|
Architectural Style
|
Bungalow |
|
Basement Development
|
Unfinished |
|
Basement Type
|
Crawl Space (unfinished) |
|
Constructed Date
|
1970 |
|
Construction Style Attachment
|
Detached |
|
Cooling Type
|
Central Air Conditioning |
|
Exterior Finish
|
Hardboard |
|
Fixture
|
Ceiling Fans |
|
Foundation Type
|
Poured Concrete |
|
Half Bath Total
|
1 |
|
Heating Type
|
Baseboard Heaters, Heat Pump |
|
Stories Total
|
1 |
|
Size Interior
|
1483 Sqft |
|
Type
|
House |
|
Utility Water
|
Drilled Well |
Parking
Land
|
Access Type
|
Road Access |
|
Acreage
|
Yes |
|
Land Amenities
|
Beach |
|
Size Frontage
|
100 Ft |
|
Size Irregular
|
1.4 |
|
Size Total
|
1.4 Ac|1/2 - 1.99 Acres |
|
Size Total Text
|
1.4 Ac|1/2 - 1.99 Acres |
|
Surface Water
|
Lake |
|
Zoning Description
|
Sr3 |
Rooms
| Level |
Type |
Length |
Width |
Dimensions |
|
Main Level |
Bonus Room |
|
|
17'3'' x 11'3'' |
|
Main Level |
2pc Bathroom |
|
|
Measurements not available |
|
Main Level |
4pc Bathroom |
|
|
Measurements not available |
|
Main Level |
Foyer |
|
|
11'2'' x 6'4'' |
|
Main Level |
Sunroom |
|
|
23'4'' x 10'9'' |
|
Main Level |
Family Room |
|
|
15'8'' x 15'9'' |
|
Main Level |
Bedroom |
|
|
8'7'' x 11'1'' |
|
Main Level |
Bedroom |
|
|
11'9'' x 8'8'' |
|
Main Level |
Primary Bedroom |
|
|
11'9'' x 11'1'' |
|
Main Level |
Dining Room |
|
|
15'4'' x 11'4'' |
|
Main Level |
Dining Room |
|
|
15'7'' x 11'7'' |
|
Main Level |
Kitchen |
|
|
11'11'' x 11'11'' |
https://www.realtor.ca/real-estate/27423992/1017-atkins-lake-rd-private-bracebridge














































