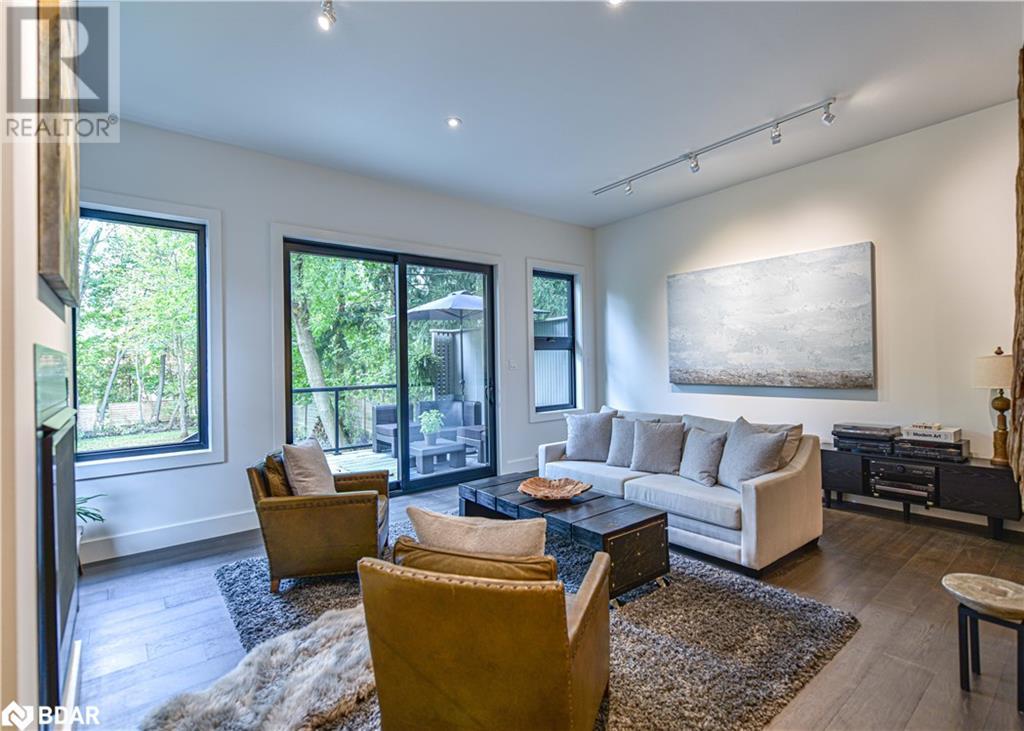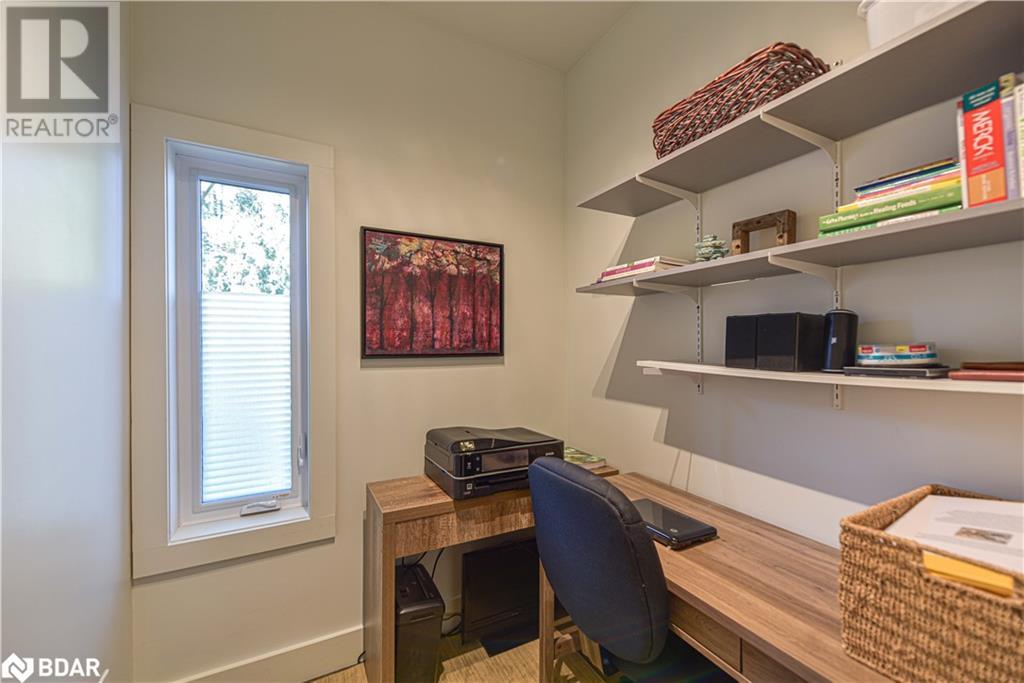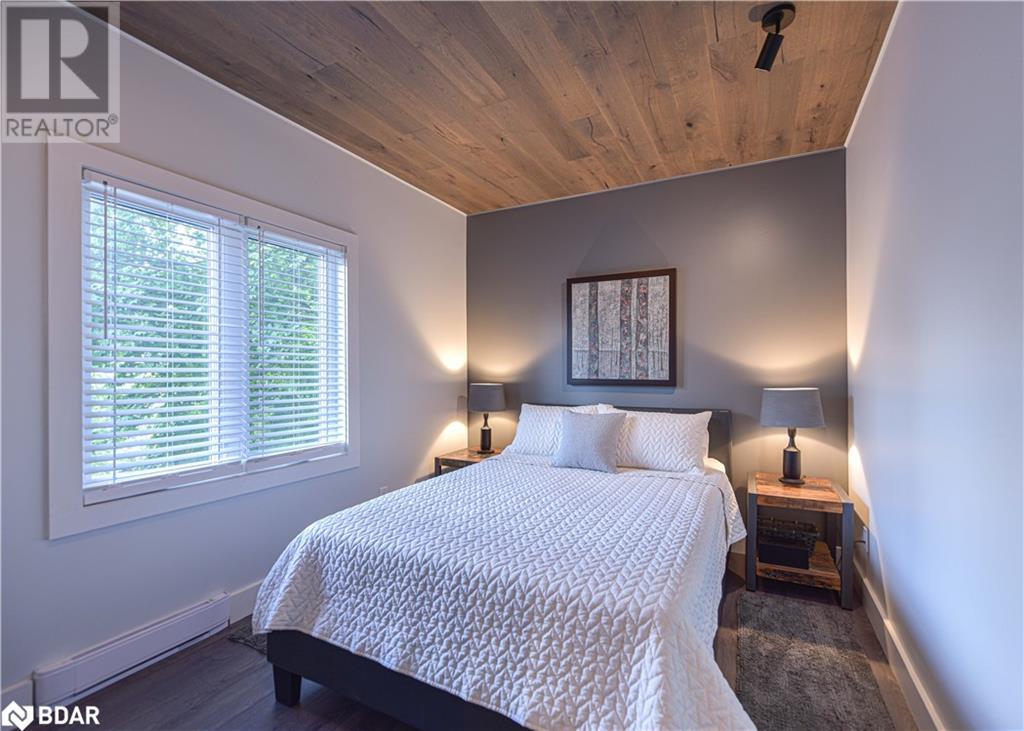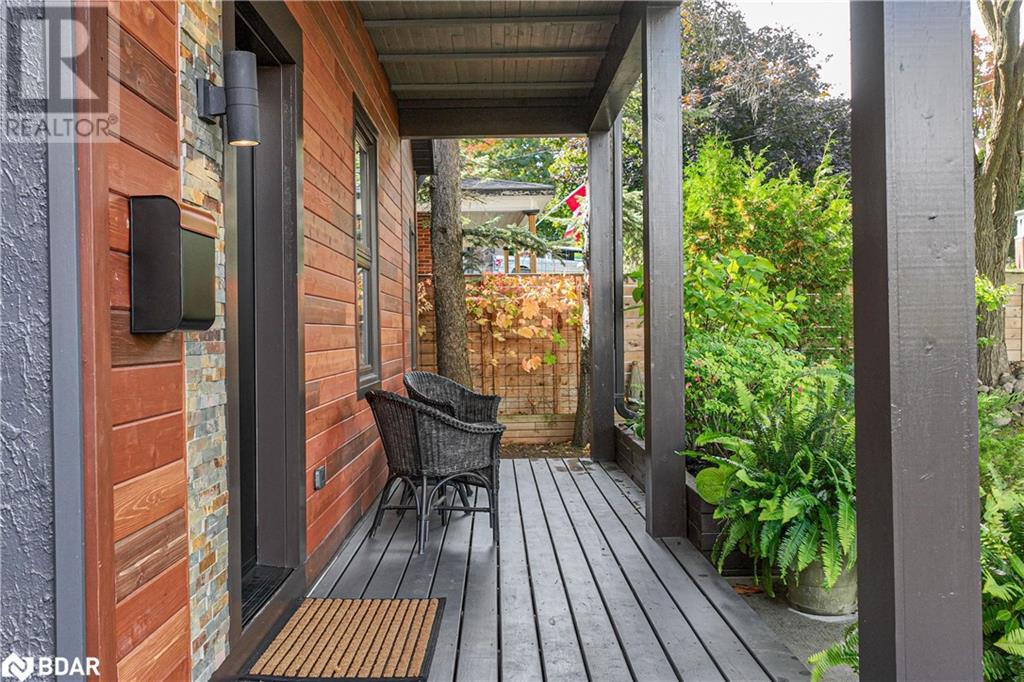4 Bedroom
3 Bathroom
1830 sqft
2 Level
Fireplace
None
Forced Air
$1,295,000
It’s like a brand-new home but better! Professionally custom designed and meticulously renovated. It has so much more to offer than a typical renovation. Built with attention to details, the exceptional quality and craftsmanship shows throughout. The original portion of this century home was gutted & rebuilt & the size increased with two additions, garage, two decks and a covered front porch. Lots of extras; windows that open outwards, so rain does not get in. Plumbing strategically placed to accommodate a future addition over the garage or a bathroom in the garage. Back foyer with glass doors leading to the garage and also to the deck. An open pantry off the kitchen for easy access and storage. All the plumbing, wiring, insulation, water and sewer lines to the street, roof, walls, kitchen, bathrooms, insulation, new beamed ceilings were all upgraded/replaced when renovated. A perfect location for urbanites! Located in a mature neighborhood in the coveted, Old North Ward section of Orillia. An easy walk to Couchiching Beach Park, Port of Orillia and downtown for shopping, dining, special events. Close to all other amenities including schools, hospital and recreation center. A versatile layout that accommodates a main floor primary bedroom with ensuite and walk in closet (currently used as family room and office). An insulated garage with 14 ft ceiling (has potential to be a separate suite). The kitchen, dining, and great room flow seamlessly into one another, with each enjoying stunning views of the beautifully landscaped and fenced yard. A Chef's dream kitchen with stainless steel counters, center island & pantry. An impressive great room with gas fireplace, natural light and passive solar heating from the south facing, oversized, glass doors. For the full list of updates and renovation be sure to check out the feature sheet!. This home really needs to be seen to appreciate all it has to offer. (id:50638)
Property Details
|
MLS® Number
|
40660851 |
|
Property Type
|
Single Family |
|
Amenities Near By
|
Beach, Golf Nearby, Hospital, Marina, Park, Place Of Worship, Playground, Public Transit, Schools, Shopping |
|
Communication Type
|
High Speed Internet |
|
Community Features
|
Community Centre |
|
Equipment Type
|
None |
|
Features
|
Paved Driveway, Sump Pump, Automatic Garage Door Opener |
|
Parking Space Total
|
5 |
|
Rental Equipment Type
|
None |
|
Structure
|
Porch |
Building
|
Bathroom Total
|
3 |
|
Bedrooms Above Ground
|
4 |
|
Bedrooms Total
|
4 |
|
Appliances
|
Dishwasher, Dryer, Refrigerator, Stove, Washer, Window Coverings, Garage Door Opener |
|
Architectural Style
|
2 Level |
|
Basement Development
|
Unfinished |
|
Basement Type
|
Full (unfinished) |
|
Constructed Date
|
1920 |
|
Construction Style Attachment
|
Detached |
|
Cooling Type
|
None |
|
Exterior Finish
|
Stone, Stucco, See Remarks |
|
Fireplace Present
|
Yes |
|
Fireplace Total
|
1 |
|
Foundation Type
|
Poured Concrete |
|
Half Bath Total
|
1 |
|
Heating Fuel
|
Natural Gas |
|
Heating Type
|
Forced Air |
|
Stories Total
|
2 |
|
Size Interior
|
1830 Sqft |
|
Type
|
House |
|
Utility Water
|
Municipal Water |
Parking
Land
|
Access Type
|
Road Access |
|
Acreage
|
No |
|
Fence Type
|
Fence |
|
Land Amenities
|
Beach, Golf Nearby, Hospital, Marina, Park, Place Of Worship, Playground, Public Transit, Schools, Shopping |
|
Sewer
|
Municipal Sewage System |
|
Size Depth
|
215 Ft |
|
Size Frontage
|
52 Ft |
|
Size Total Text
|
Under 1/2 Acre |
|
Zoning Description
|
R2 |
Rooms
| Level |
Type |
Length |
Width |
Dimensions |
|
Second Level |
4pc Bathroom |
|
|
Measurements not available |
|
Second Level |
Laundry Room |
|
|
9'2'' x 9'1'' |
|
Second Level |
Bedroom |
|
|
11'2'' x 9'4'' |
|
Second Level |
Bedroom |
|
|
12'0'' x 9'5'' |
|
Second Level |
Primary Bedroom |
|
|
10'6'' x 9'7'' |
|
Main Level |
Foyer |
|
|
7'6'' x 10'7'' |
|
Main Level |
Den |
|
|
5'7'' x 5'7'' |
|
Main Level |
Mud Room |
|
|
11'2'' x 4'4'' |
|
Main Level |
4pc Bathroom |
|
|
5'1'' x 7'4'' |
|
Main Level |
2pc Bathroom |
|
|
4'10'' x 3'8'' |
|
Main Level |
Kitchen/dining Room |
|
|
19'3'' x 13'4'' |
|
Main Level |
Primary Bedroom |
|
|
11'5'' x 11'4'' |
|
Main Level |
Living Room |
|
|
19'2'' x 15'4'' |
Utilities
|
Cable
|
Available |
|
Electricity
|
Available |
|
Natural Gas
|
Available |
|
Telephone
|
Available |
https://www.realtor.ca/real-estate/27533377/101-jarvis-street-orillia













































