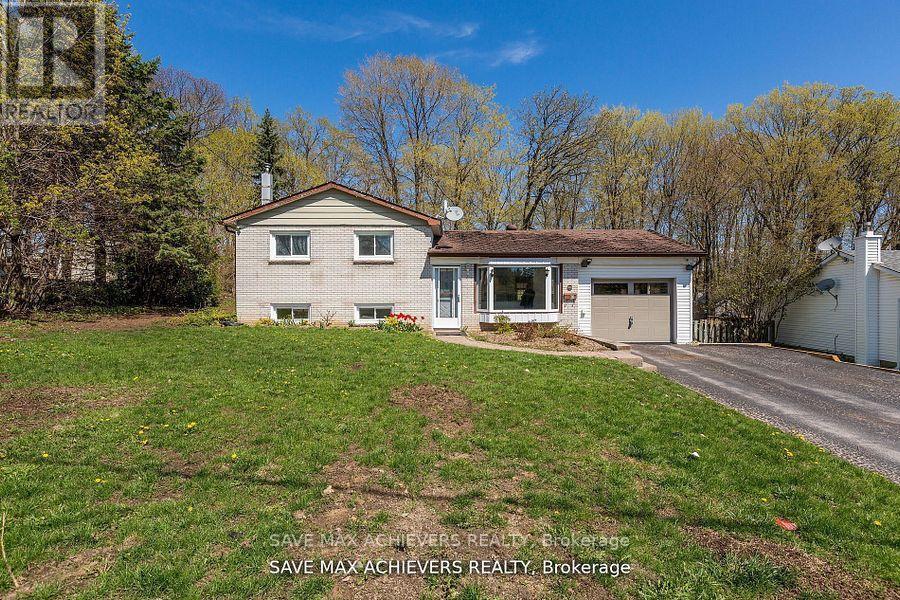10 Sandra Drive Orillia, Ontario L3V 3G7
Interested?
Contact us for more information
4 Bedroom
2 Bathroom
Bungalow
Fireplace
Central Air Conditioning
Forced Air
$659,999
Great Opportunity In Orillia's West Ward Detached Side Split Style Home Surrounded By Family Oriented And Mature Neighborhood, Presenting 3 Bedroom With New Pot Lights And Vinyl Floor And Well Maintain Condition With Sunroom And Private Backyard Oasis with Brand New Roof 2023 , All The Main Floor & Upper Level Freshly Painted. Separate Living & Family Rooms, Gas Fireplace, Lots Of Natural Light, Ample Parking, A Great Mudroom With Entrance To The Single Car Garage, The Cozy Sunroom Overlooks To Backyard Having 2 Storages For All Your Garden Tools. (id:50638)
Property Details
| MLS® Number | S9265762 |
| Property Type | Single Family |
| Community Name | Orillia |
| Parking Space Total | 3 |
Building
| Bathroom Total | 2 |
| Bedrooms Above Ground | 3 |
| Bedrooms Below Ground | 1 |
| Bedrooms Total | 4 |
| Architectural Style | Bungalow |
| Basement Type | Crawl Space |
| Construction Style Attachment | Detached |
| Cooling Type | Central Air Conditioning |
| Exterior Finish | Brick |
| Fireplace Present | Yes |
| Flooring Type | Vinyl |
| Foundation Type | Concrete |
| Heating Fuel | Natural Gas |
| Heating Type | Forced Air |
| Stories Total | 1 |
| Type | House |
| Utility Water | Municipal Water |
Parking
| Attached Garage |
Land
| Acreage | No |
| Sewer | Sanitary Sewer |
| Size Depth | 222 Ft |
| Size Frontage | 75 Ft |
| Size Irregular | 75 X 222 Ft |
| Size Total Text | 75 X 222 Ft |
Rooms
| Level | Type | Length | Width | Dimensions |
|---|---|---|---|---|
| Second Level | Primary Bedroom | 3.35 m | 2.35 m | 3.35 m x 2.35 m |
| Second Level | Bedroom 2 | 2.74 m | 2.74 m | 2.74 m x 2.74 m |
| Second Level | Bathroom | 3.35 m | 5.49 m | 3.35 m x 5.49 m |
| Third Level | Bedroom 3 | Measurements not available | ||
| Lower Level | Recreational, Games Room | 5.79 m | 2.13 m | 5.79 m x 2.13 m |
| Main Level | Living Room | 4.57 m | 3.66 m | 4.57 m x 3.66 m |
| Main Level | Bathroom | Measurements not available | ||
| Main Level | Kitchen | 4.57 m | 2.74 m | 4.57 m x 2.74 m |
| Main Level | Sunroom | 3.35 m | 2.74 m | 3.35 m x 2.74 m |
| Main Level | Mud Room | 3.66 m | 2.35 m | 3.66 m x 2.35 m |
| Main Level | Bathroom | Measurements not available |
https://www.realtor.ca/real-estate/27321483/10-sandra-drive-orillia-orillia










































