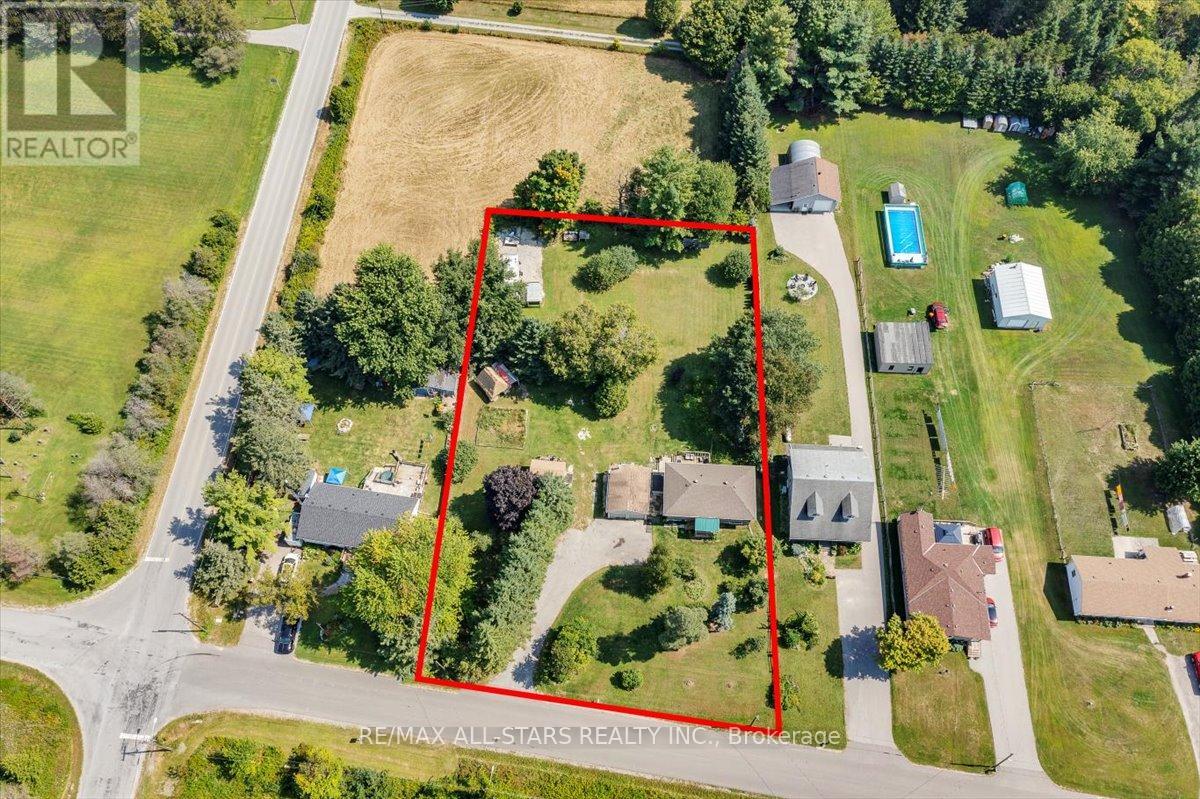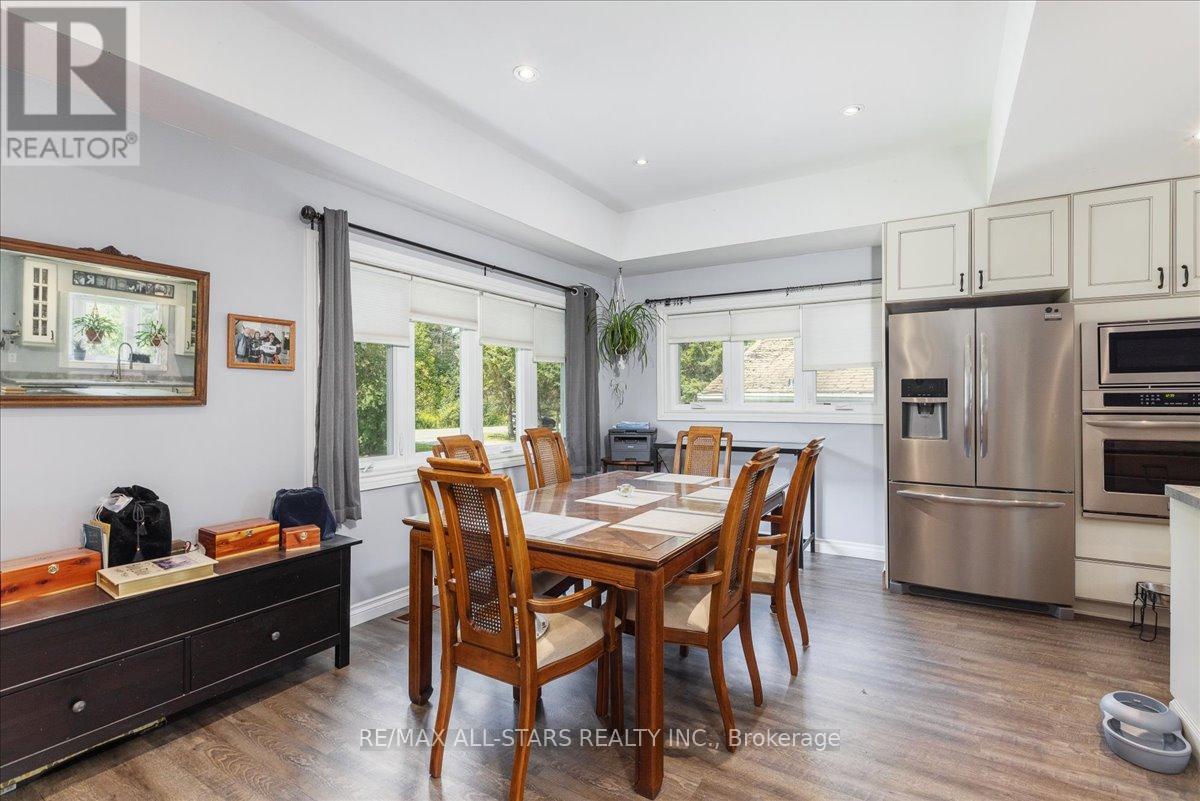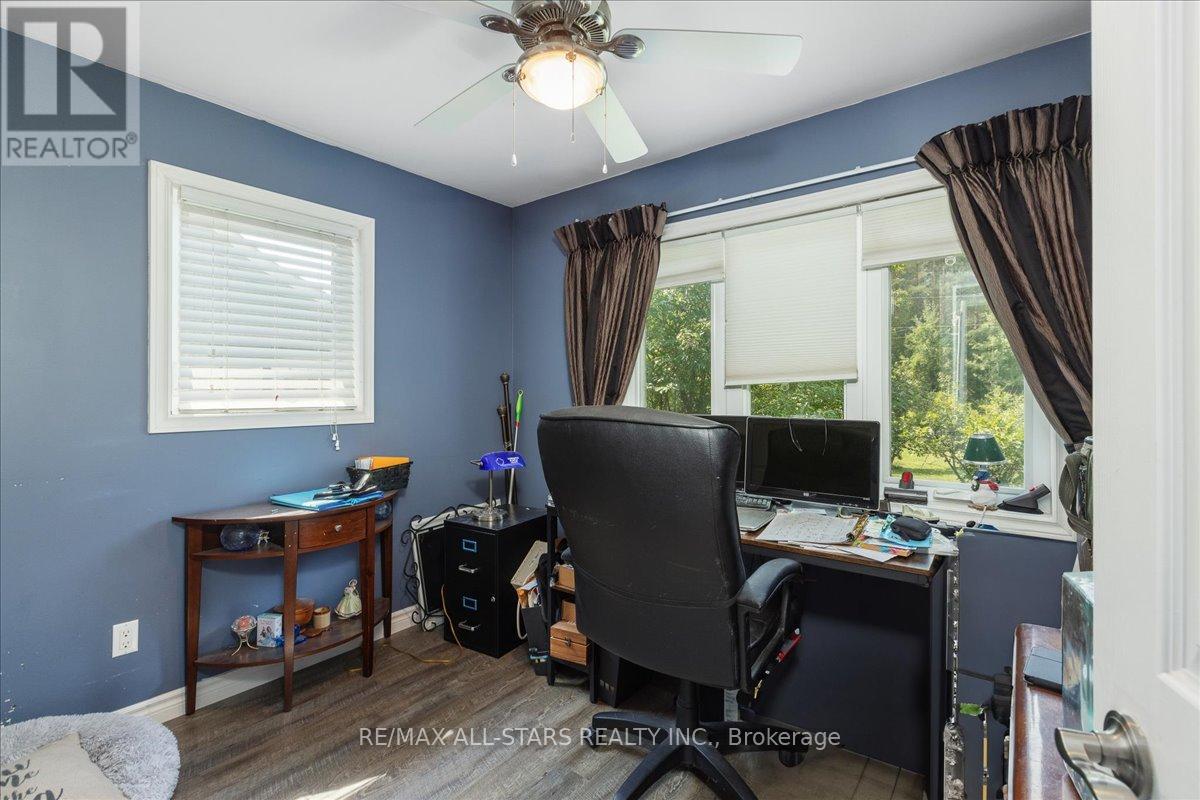4 Bedroom
1 Bathroom
Raised Bungalow
Central Air Conditioning
Forced Air
$899,000
Discover the charm of country living at 10 Crydermans Sideroad, Georgina, ON. This delightful home sits on a large country lot, offering ample space and tranquility. Step inside to an inviting open concept main floor, perfect for family gatherings and entertaining. The country kitchen is a chef's dream, featuring modern amenities and a cozy atmosphere. Enjoy your morning coffee or evening relaxation with a walkout to the deck, overlooking the expansive yard. The detached garage provides additional storage and workspace. The finished basement offers extra living space, ideal for a recreation room or home office. Located near Sutton shopping and schools, this home is perfect for families seeking both comfort and convenience. Don't miss the opportunity to make this charming property your own! (id:50638)
Property Details
|
MLS® Number
|
N9271671 |
|
Property Type
|
Single Family |
|
Community Name
|
Baldwin |
|
Parking Space Total
|
8 |
Building
|
Bathroom Total
|
1 |
|
Bedrooms Above Ground
|
2 |
|
Bedrooms Below Ground
|
2 |
|
Bedrooms Total
|
4 |
|
Appliances
|
Blinds, Dryer, Oven, Refrigerator, Washer |
|
Architectural Style
|
Raised Bungalow |
|
Basement Development
|
Finished |
|
Basement Type
|
N/a (finished) |
|
Construction Style Attachment
|
Detached |
|
Cooling Type
|
Central Air Conditioning |
|
Exterior Finish
|
Wood |
|
Flooring Type
|
Laminate |
|
Foundation Type
|
Block |
|
Heating Fuel
|
Propane |
|
Heating Type
|
Forced Air |
|
Stories Total
|
1 |
|
Type
|
House |
Parking
Land
|
Acreage
|
No |
|
Sewer
|
Septic System |
|
Size Depth
|
330 Ft |
|
Size Frontage
|
115 Ft |
|
Size Irregular
|
115 X 330 Ft |
|
Size Total Text
|
115 X 330 Ft |
Rooms
| Level |
Type |
Length |
Width |
Dimensions |
|
Basement |
Bedroom 3 |
3.29 m |
2.84 m |
3.29 m x 2.84 m |
|
Basement |
Bedroom 4 |
3.29 m |
2.83 m |
3.29 m x 2.83 m |
|
Basement |
Recreational, Games Room |
3.11 m |
7.84 m |
3.11 m x 7.84 m |
|
Main Level |
Kitchen |
4.5 m |
3.29 m |
4.5 m x 3.29 m |
|
Main Level |
Dining Room |
2.39 m |
4.46 m |
2.39 m x 4.46 m |
|
Main Level |
Living Room |
4.28 m |
3.38 m |
4.28 m x 3.38 m |
|
Main Level |
Primary Bedroom |
3.41 m |
3.02 m |
3.41 m x 3.02 m |
|
Main Level |
Bedroom 2 |
2.73 m |
2.43 m |
2.73 m x 2.43 m |
https://www.realtor.ca/real-estate/27337744/10-crydermans-road-georgina-baldwin-baldwin










































