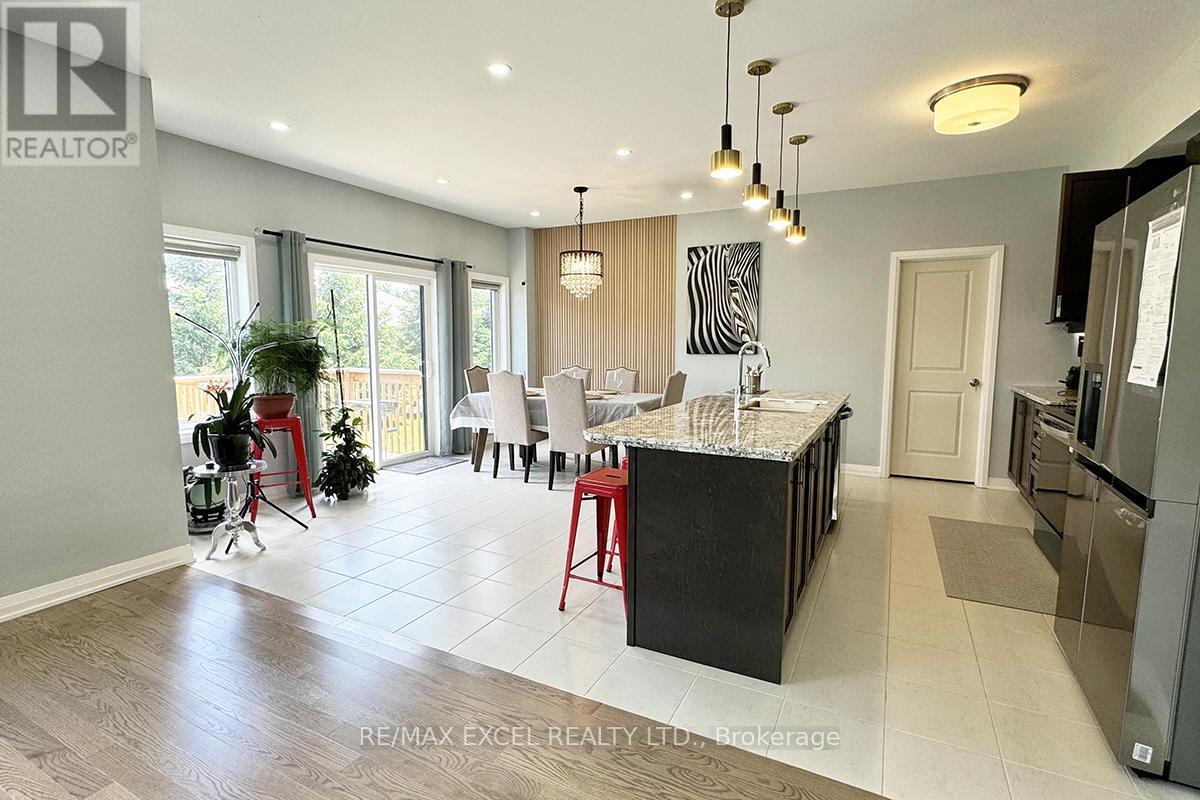1 Bedroom
1 Bathroom
Fireplace
Central Air Conditioning, Ventilation System
Forced Air
Waterfront
$1,200 Monthly
Mins to Hwy11, 10mins to Nofrill, Orillia Square, 1min to Starbucks Timhortons , House make Burgers,Spacious Master Bedroom with Insuite 4pcs bathroom. Two windows exposure to east, facing Green backyard and partially lake scenery. Brand New community and Detach House with modern painting. Modern Furniture. Share Kitchen and living room. Flexible for Yearly and Seasonal Tenancy. (id:50638)
Property Details
|
MLS® Number
|
S9384633 |
|
Property Type
|
Single Family |
|
Community Name
|
West Shore |
|
Amenities Near By
|
Ski Area |
|
Communication Type
|
High Speed Internet |
|
Features
|
Flat Site, Conservation/green Belt, Dry, Level, Carpet Free, Sump Pump |
|
Parking Space Total
|
5 |
|
View Type
|
Lake View |
|
Water Front Name
|
Simcoe |
|
Water Front Type
|
Waterfront |
Building
|
Bathroom Total
|
1 |
|
Bedrooms Above Ground
|
1 |
|
Bedrooms Total
|
1 |
|
Amenities
|
Fireplace(s), Separate Electricity Meters |
|
Appliances
|
Garage Door Opener Remote(s), Range, Furniture, Window Coverings |
|
Basement Development
|
Unfinished |
|
Basement Type
|
Full (unfinished) |
|
Construction Style Attachment
|
Detached |
|
Cooling Type
|
Central Air Conditioning, Ventilation System |
|
Exterior Finish
|
Steel, Stone |
|
Fireplace Present
|
Yes |
|
Flooring Type
|
Hardwood |
|
Foundation Type
|
Insulated Concrete Forms |
|
Heating Fuel
|
Natural Gas |
|
Heating Type
|
Forced Air |
|
Stories Total
|
2 |
|
Type
|
House |
|
Utility Water
|
Municipal Water |
Parking
Land
|
Access Type
|
Water Access, Year-round Access, Public Road |
|
Acreage
|
No |
|
Land Amenities
|
Ski Area |
|
Sewer
|
Sanitary Sewer |
|
Surface Water
|
Lake/pond |
Rooms
| Level |
Type |
Length |
Width |
Dimensions |
|
Second Level |
Primary Bedroom |
7.1 m |
4.57 m |
7.1 m x 4.57 m |
|
Second Level |
Laundry Room |
2 m |
4 m |
2 m x 4 m |
|
Ground Level |
Living Room |
5.98 m |
4.57 m |
5.98 m x 4.57 m |
|
Ground Level |
Kitchen |
2 m |
4.57 m |
2 m x 4.57 m |
|
Ground Level |
Dining Room |
3.3 m |
4.57 m |
3.3 m x 4.57 m |
Utilities
https://www.realtor.ca/real-estate/27510453/msbr-3729-lakepoint-drive-severn-west-shore-west-shore






